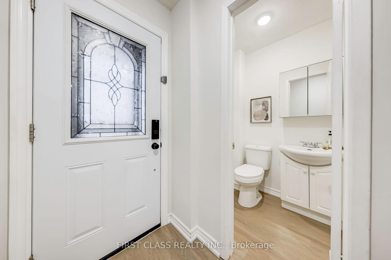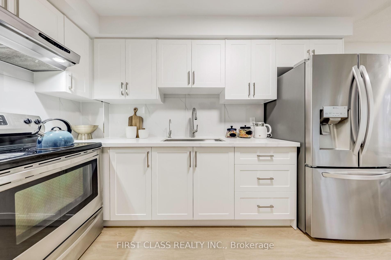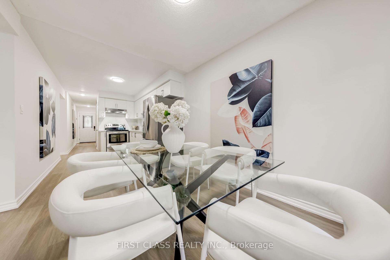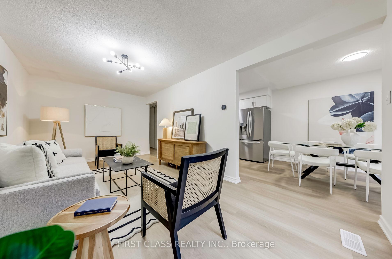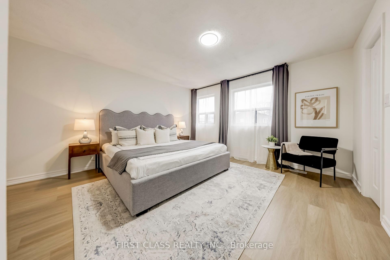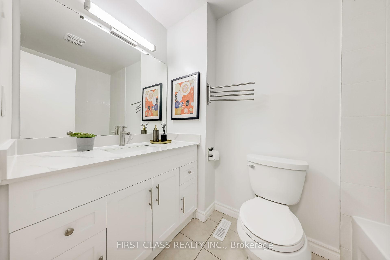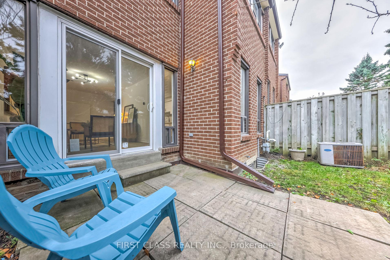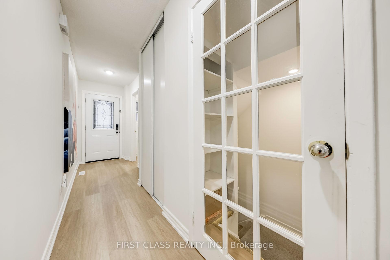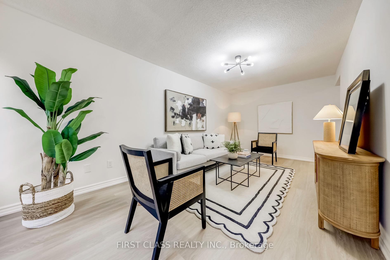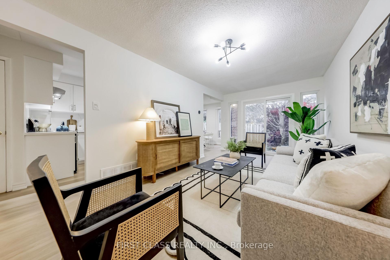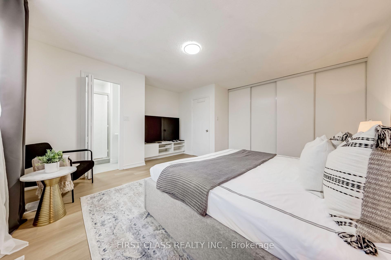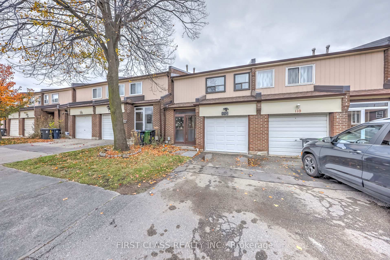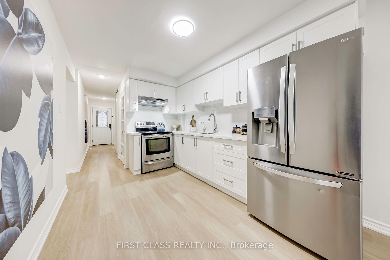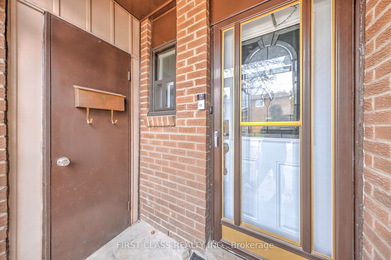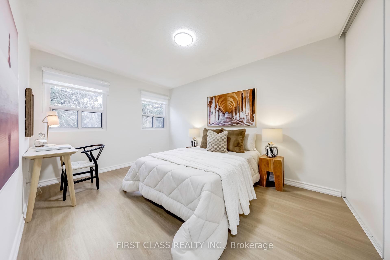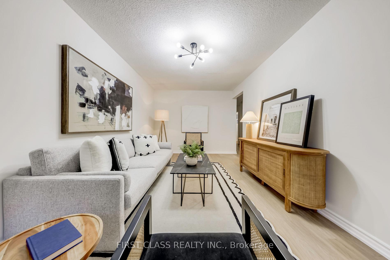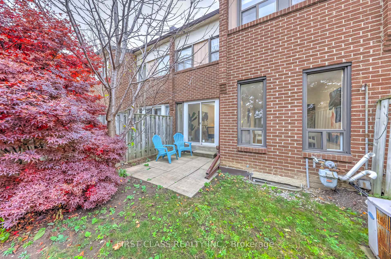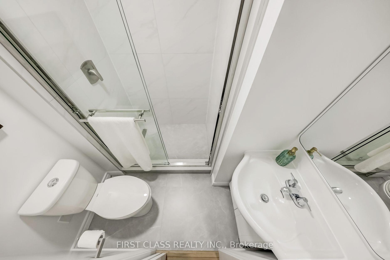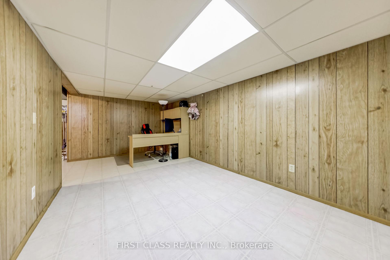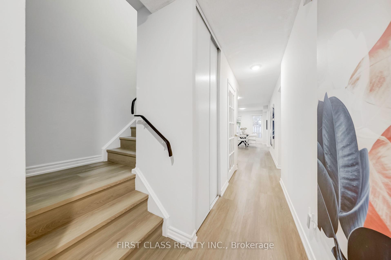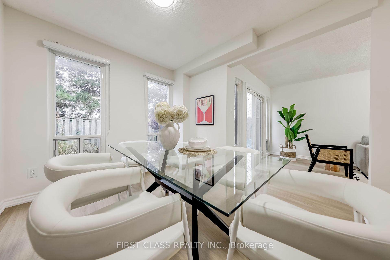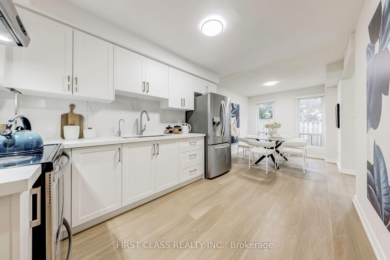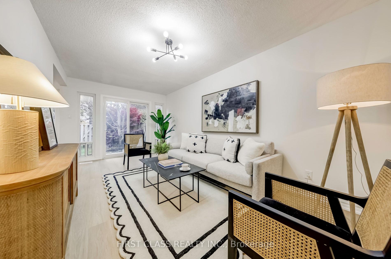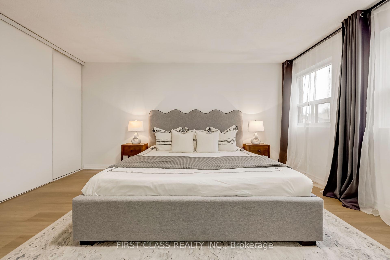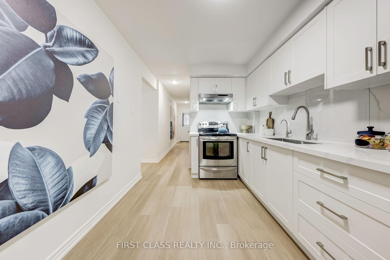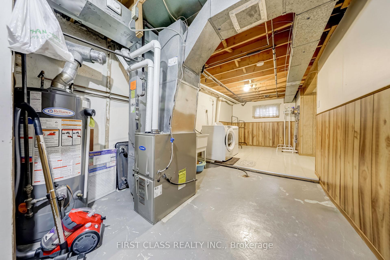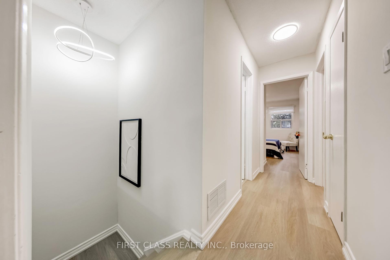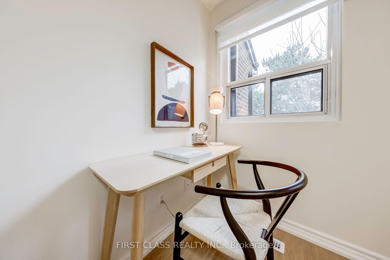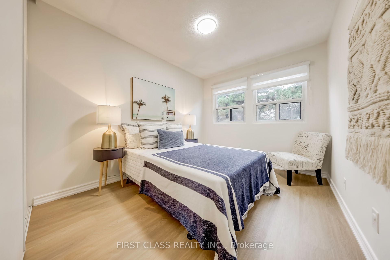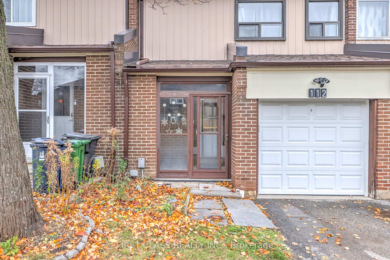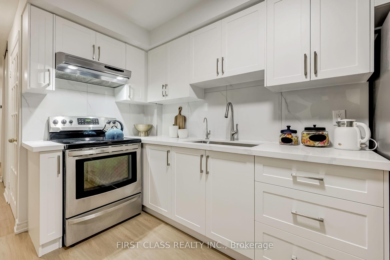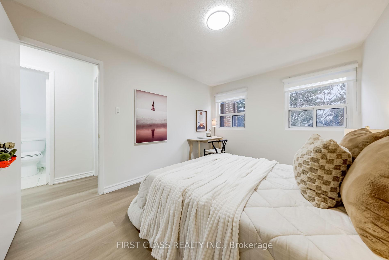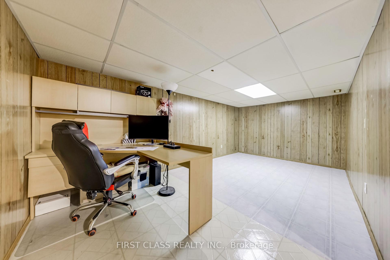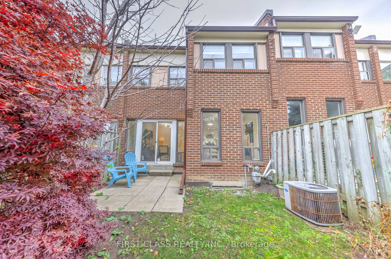$749,000
Available - For Sale
Listing ID: E10419383
106 Chester Le Blvd , Unit 112, Toronto, M1W 2X9, Ontario
| ***Attention First-Time Home Buyer***Welcome To This Sun-Filled Tastefully Decorated Home. Stunning And Spacious Open Concept Layout With Lots Of Upgrade! Upgraded From Top To Bottom Including: Brand New Stairs, Flooring On Main And Second Floor, New Bathroom In Primary Bedroom, Upgraded Bathroom On Second Floor, Upgraded Kitchen And Cabinets, New Painting, New Light Fixtures. Front Entrance With Porch Enclosure Space, Access From Living Room To Private Fenced Backyard, Every Square Foot Is Efficiently Used! Prime Location Close To All Amenities, Library, Parks, Restaurants, Shopping Centres, Seneca College, TTC, Easy Access To 401/404/407. |
| Extras: All Existing Stove, Range Hood, Fridge(2021), Water Purifier(2020), Washer(2021), Dryer(2023). All Existing Light Fixtures, And Window Coverings. |
| Price | $749,000 |
| Taxes: | $2811.08 |
| Maintenance Fee: | 475.69 |
| Address: | 106 Chester Le Blvd , Unit 112, Toronto, M1W 2X9, Ontario |
| Province/State: | Ontario |
| Condo Corporation No | YCC |
| Level | 1 |
| Unit No | 19 |
| Directions/Cross Streets: | Finch & Pharmacy |
| Rooms: | 6 |
| Rooms +: | 1 |
| Bedrooms: | 3 |
| Bedrooms +: | 1 |
| Kitchens: | 1 |
| Family Room: | N |
| Basement: | Part Fin |
| Property Type: | Condo Townhouse |
| Style: | 2-Storey |
| Exterior: | Alum Siding, Brick |
| Garage Type: | Attached |
| Garage(/Parking)Space: | 1.00 |
| Drive Parking Spaces: | 1 |
| Park #1 | |
| Parking Type: | Owned |
| Exposure: | E |
| Balcony: | None |
| Locker: | None |
| Pet Permited: | Restrict |
| Approximatly Square Footage: | 1200-1399 |
| Building Amenities: | Visitor Parking |
| Property Features: | Library, Park, Public Transit |
| Maintenance: | 475.69 |
| Water Included: | Y |
| Common Elements Included: | Y |
| Parking Included: | Y |
| Fireplace/Stove: | N |
| Heat Source: | Gas |
| Heat Type: | Forced Air |
| Central Air Conditioning: | Central Air |
| Laundry Level: | Lower |
| Ensuite Laundry: | Y |
$
%
Years
This calculator is for demonstration purposes only. Always consult a professional
financial advisor before making personal financial decisions.
| Although the information displayed is believed to be accurate, no warranties or representations are made of any kind. |
| FIRST CLASS REALTY INC. |
|
|

Kalpesh Patel (KK)
Broker
Dir:
416-418-7039
Bus:
416-747-9777
Fax:
416-747-7135
| Virtual Tour | Book Showing | Email a Friend |
Jump To:
At a Glance:
| Type: | Condo - Condo Townhouse |
| Area: | Toronto |
| Municipality: | Toronto |
| Neighbourhood: | L'Amoreaux |
| Style: | 2-Storey |
| Tax: | $2,811.08 |
| Maintenance Fee: | $475.69 |
| Beds: | 3+1 |
| Baths: | 3 |
| Garage: | 1 |
| Fireplace: | N |
Locatin Map:
Payment Calculator:

