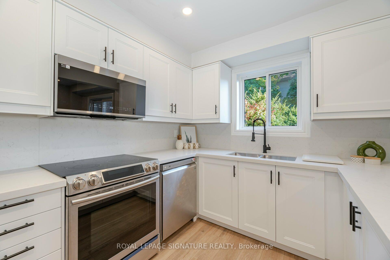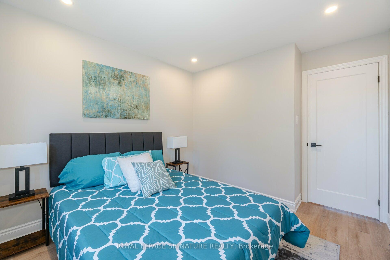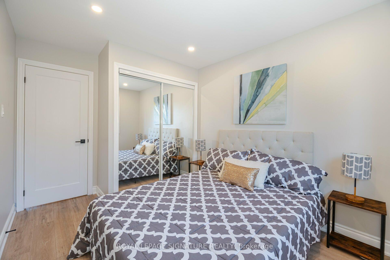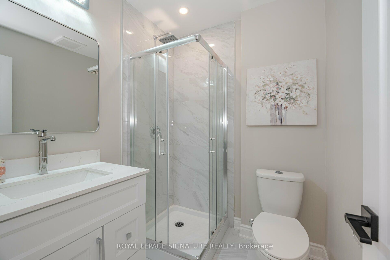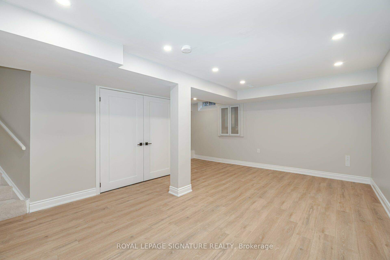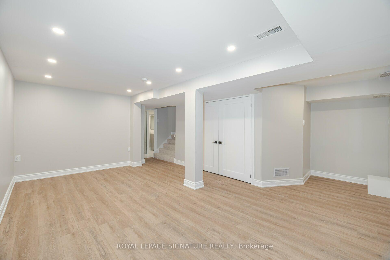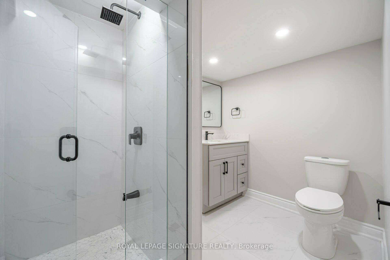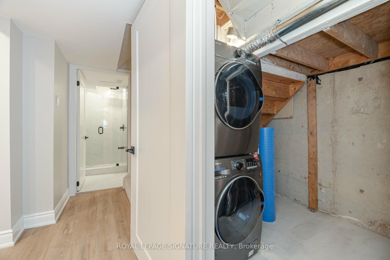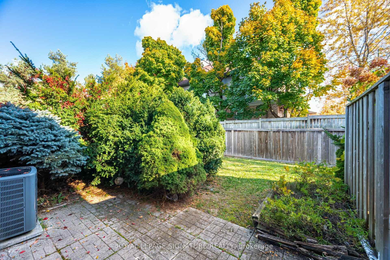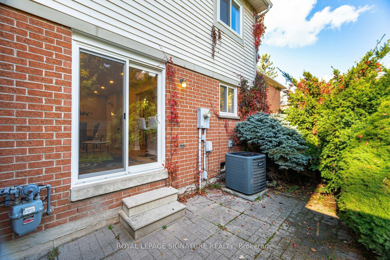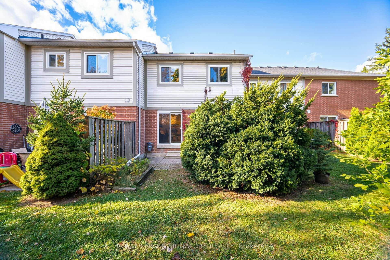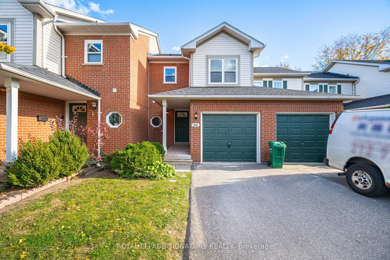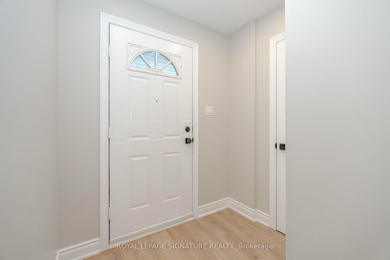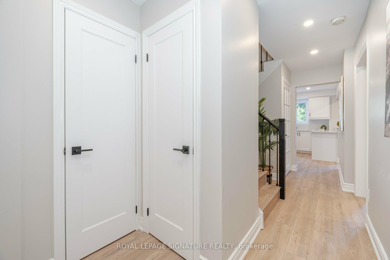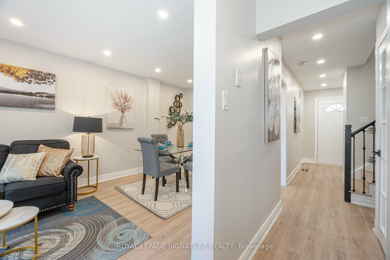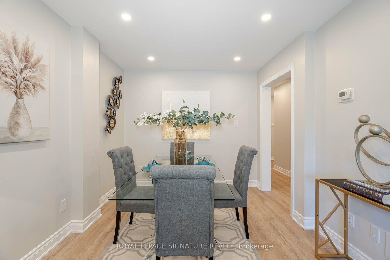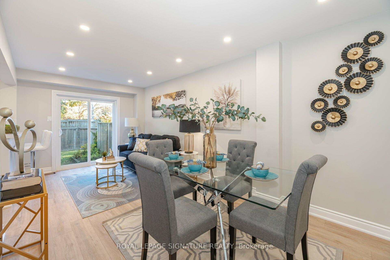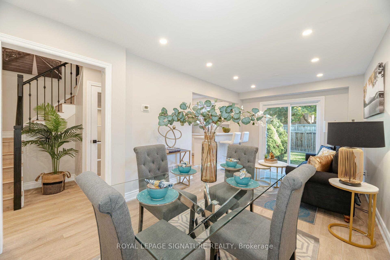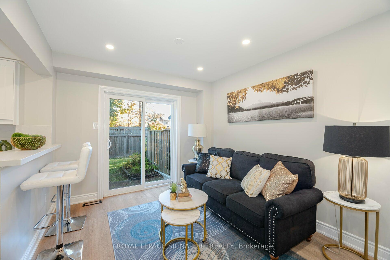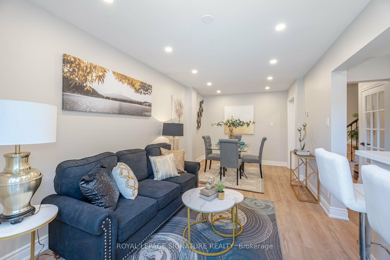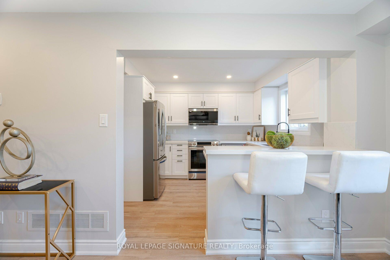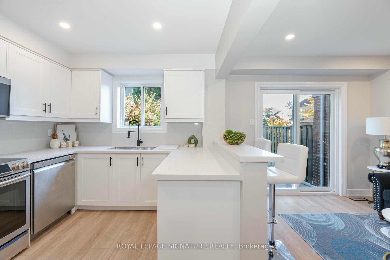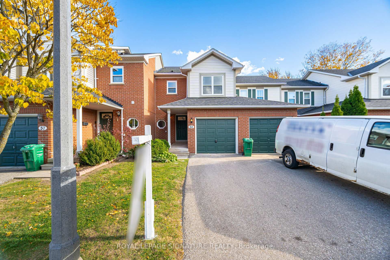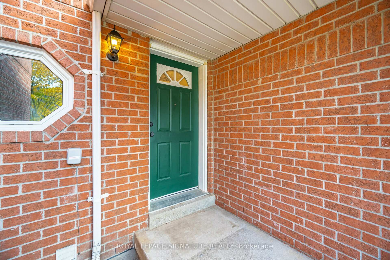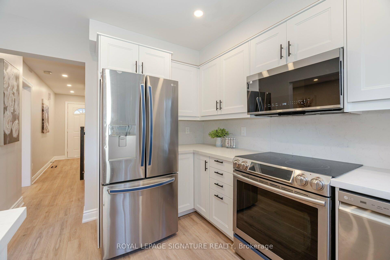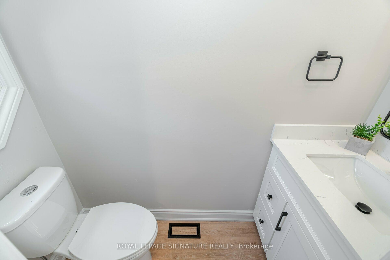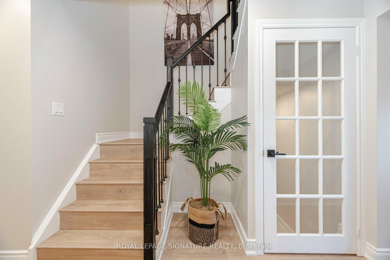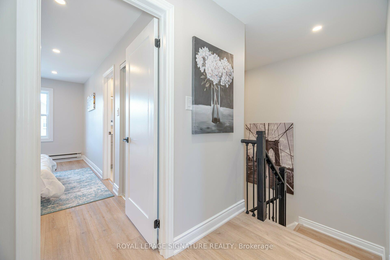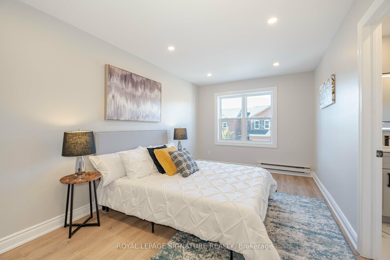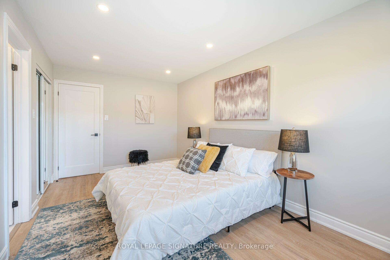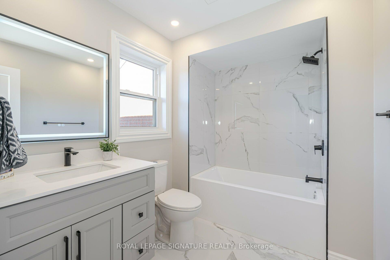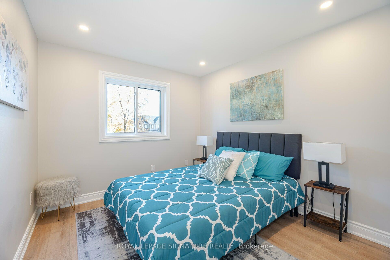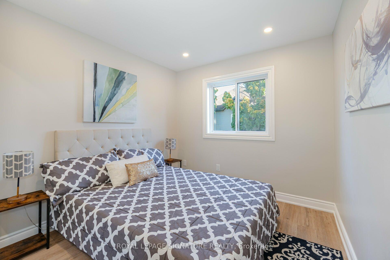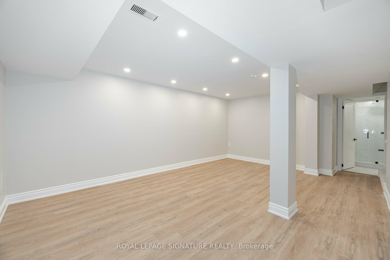$919,900
Available - For Sale
Listing ID: W9514202
5659 Glen Erin Dr , Unit 58, Mississauga, L5M 5P2, Ontario
| Experience Luxury Living In This Fully Renovated 3-Bedroom, 4-Bathroom Home In The Highly Desirable Central Erin Mills Neighborhood Of Mississauga! This Property Showcases A Custom-Designed White Kitchen With Stainless Steel Appliances, Quartz Countertops, And A Stunning Backsplash. Enjoy The Open-Concept Living And Dining Areas, Illuminated By Pot Lights, With A Walk-Out To A Spacious Backyard Filled With Greenery. The Second Floor Offers Two Full Bathrooms, Including A Primary Suite With A 4-Piece Ensuite And Ample Closet Space. A Finished Basement Provides A Versatile Rec Room And A Sleek 3-Piece Bathroom. Complete With A Large Single-Car Garage, This Home Is Move-In Ready For You To Enjoy! |
| Extras: Nearby All Conveniences- Grocery, Shops, Transit & Highways! |
| Price | $919,900 |
| Taxes: | $3691.90 |
| Maintenance Fee: | 400.78 |
| Address: | 5659 Glen Erin Dr , Unit 58, Mississauga, L5M 5P2, Ontario |
| Province/State: | Ontario |
| Condo Corporation No | PCP |
| Level | 1 |
| Unit No | 58 |
| Directions/Cross Streets: | Glen Erin /Thomas |
| Rooms: | 6 |
| Rooms +: | 1 |
| Bedrooms: | 3 |
| Bedrooms +: | 1 |
| Kitchens: | 1 |
| Family Room: | N |
| Basement: | Finished, Full |
| Property Type: | Condo Townhouse |
| Style: | 2-Storey |
| Exterior: | Brick |
| Garage Type: | Attached |
| Garage(/Parking)Space: | 1.00 |
| Drive Parking Spaces: | 1 |
| Park #1 | |
| Parking Type: | Owned |
| Exposure: | N |
| Balcony: | None |
| Locker: | None |
| Pet Permited: | Restrict |
| Approximatly Square Footage: | 1000-1199 |
| Property Features: | Hospital, Library, Park, Public Transit, Rec Centre, School Bus Route |
| Maintenance: | 400.78 |
| Common Elements Included: | Y |
| Parking Included: | Y |
| Building Insurance Included: | Y |
| Fireplace/Stove: | N |
| Heat Source: | Gas |
| Heat Type: | Forced Air |
| Central Air Conditioning: | Central Air |
| Laundry Level: | Lower |
| Ensuite Laundry: | Y |
$
%
Years
This calculator is for demonstration purposes only. Always consult a professional
financial advisor before making personal financial decisions.
| Although the information displayed is believed to be accurate, no warranties or representations are made of any kind. |
| ROYAL LEPAGE SIGNATURE REALTY |
|
|

Kalpesh Patel (KK)
Broker
Dir:
416-418-7039
Bus:
416-747-9777
Fax:
416-747-7135
| Virtual Tour | Book Showing | Email a Friend |
Jump To:
At a Glance:
| Type: | Condo - Condo Townhouse |
| Area: | Peel |
| Municipality: | Mississauga |
| Neighbourhood: | Central Erin Mills |
| Style: | 2-Storey |
| Tax: | $3,691.9 |
| Maintenance Fee: | $400.78 |
| Beds: | 3+1 |
| Baths: | 4 |
| Garage: | 1 |
| Fireplace: | N |
Locatin Map:
Payment Calculator:

