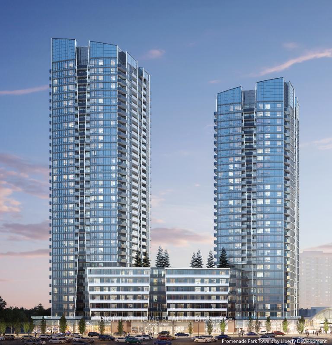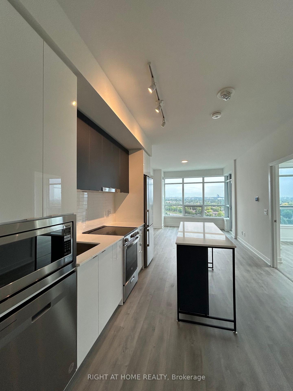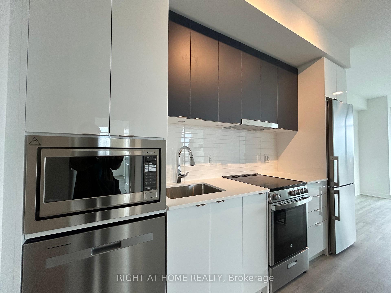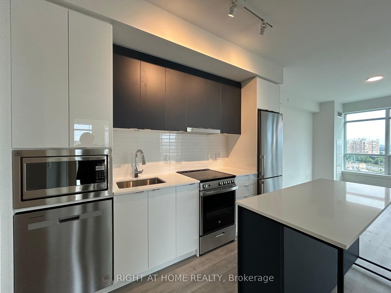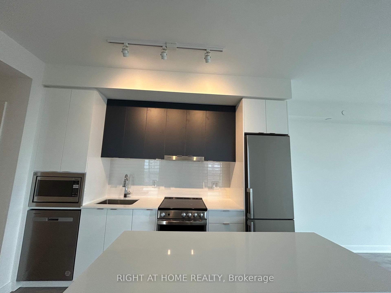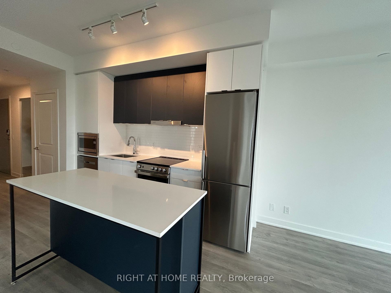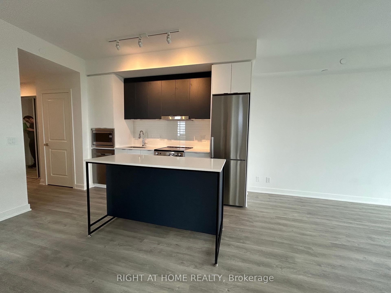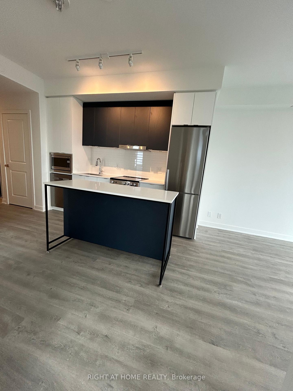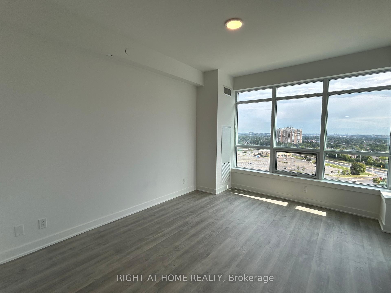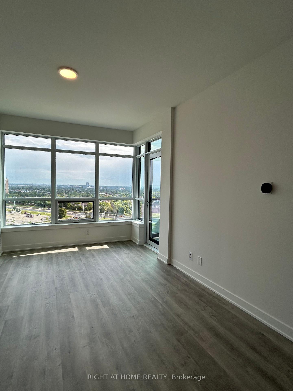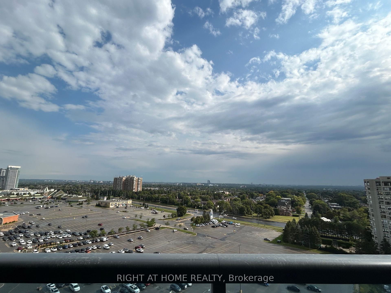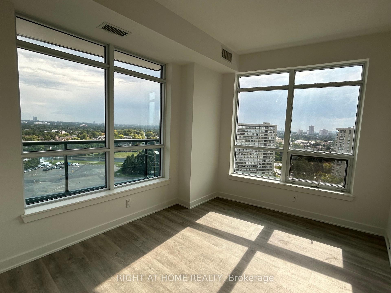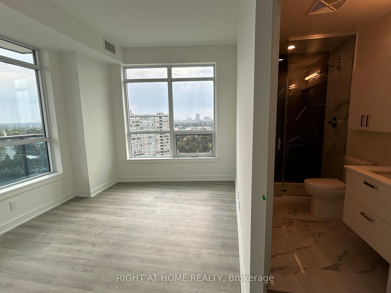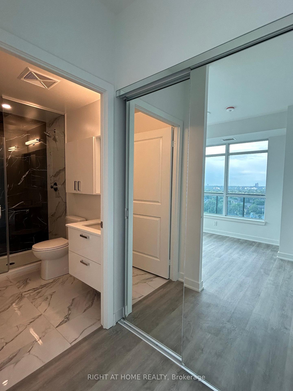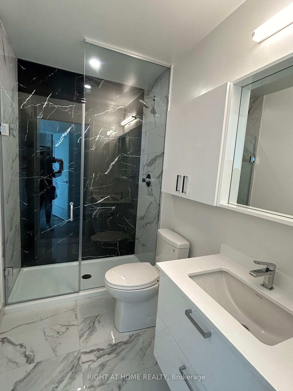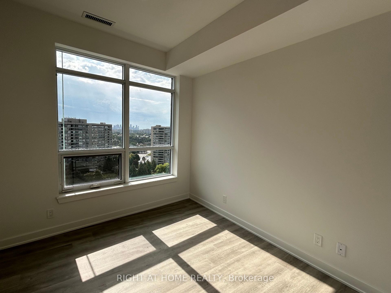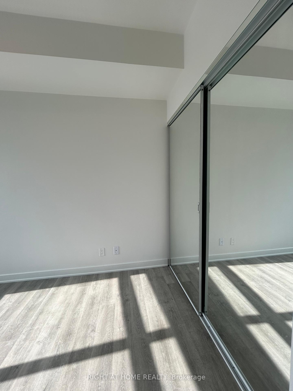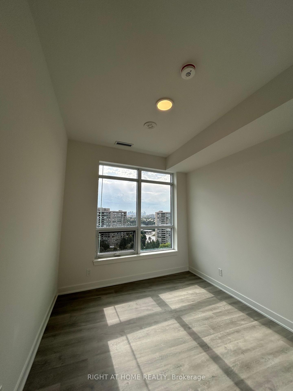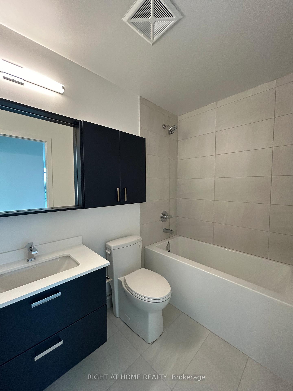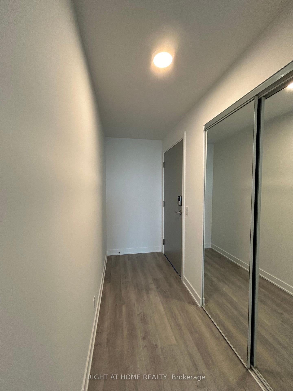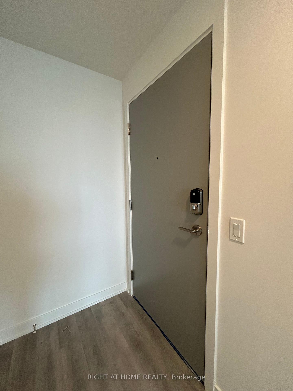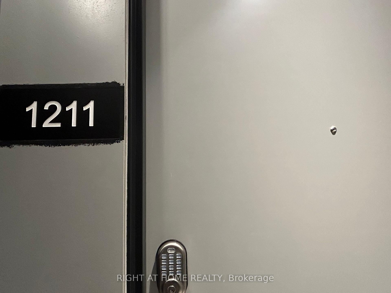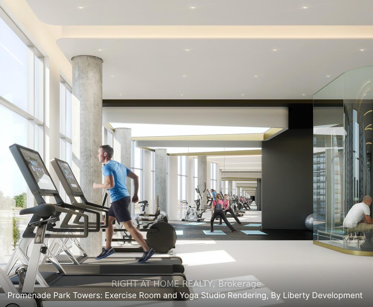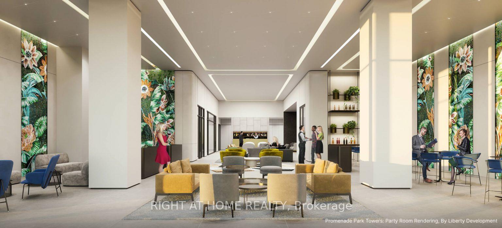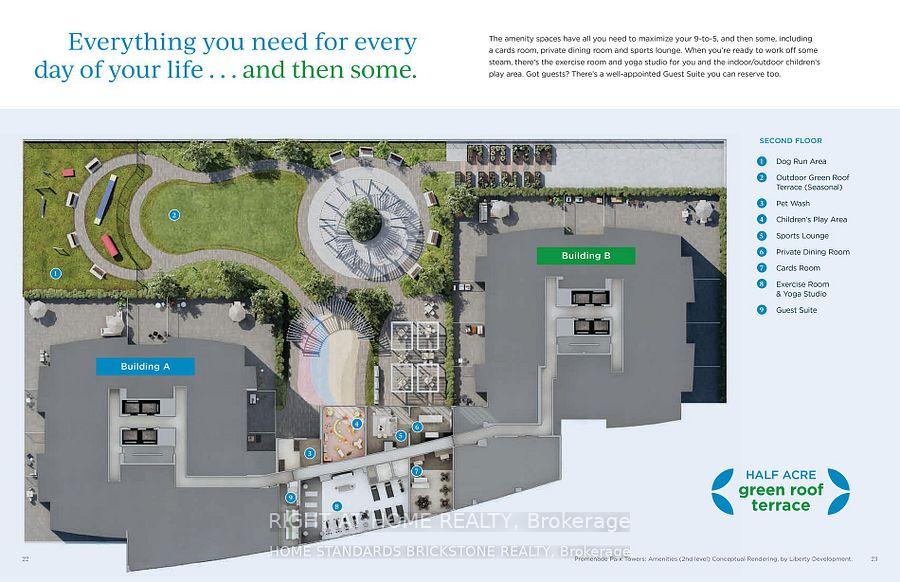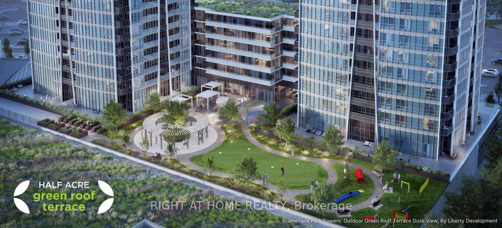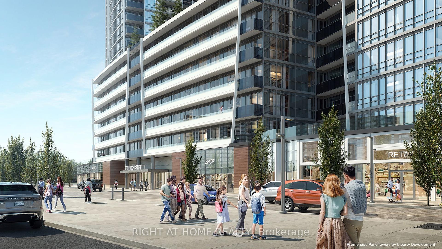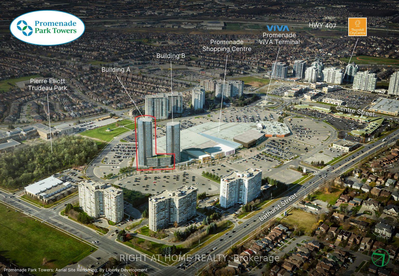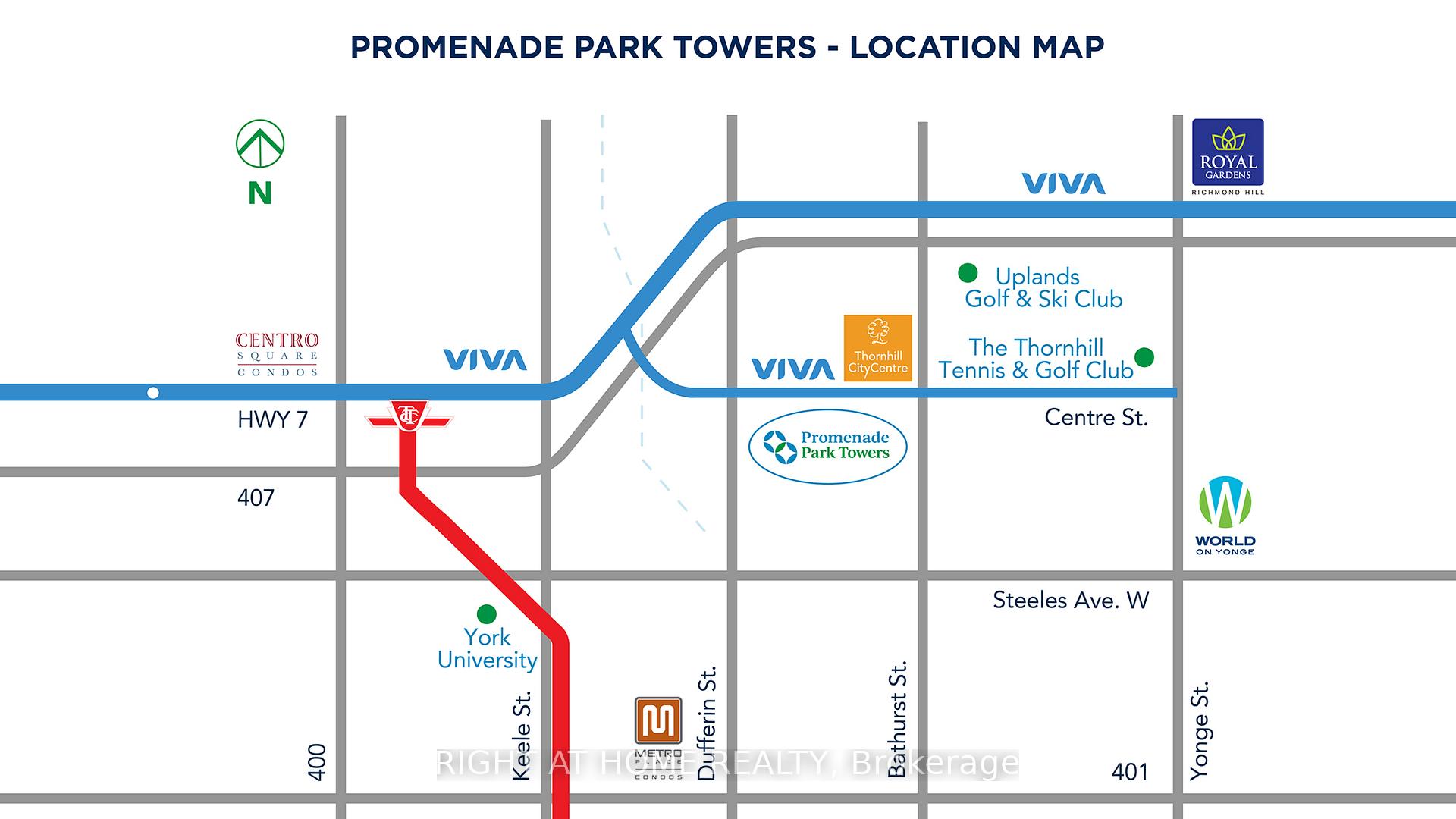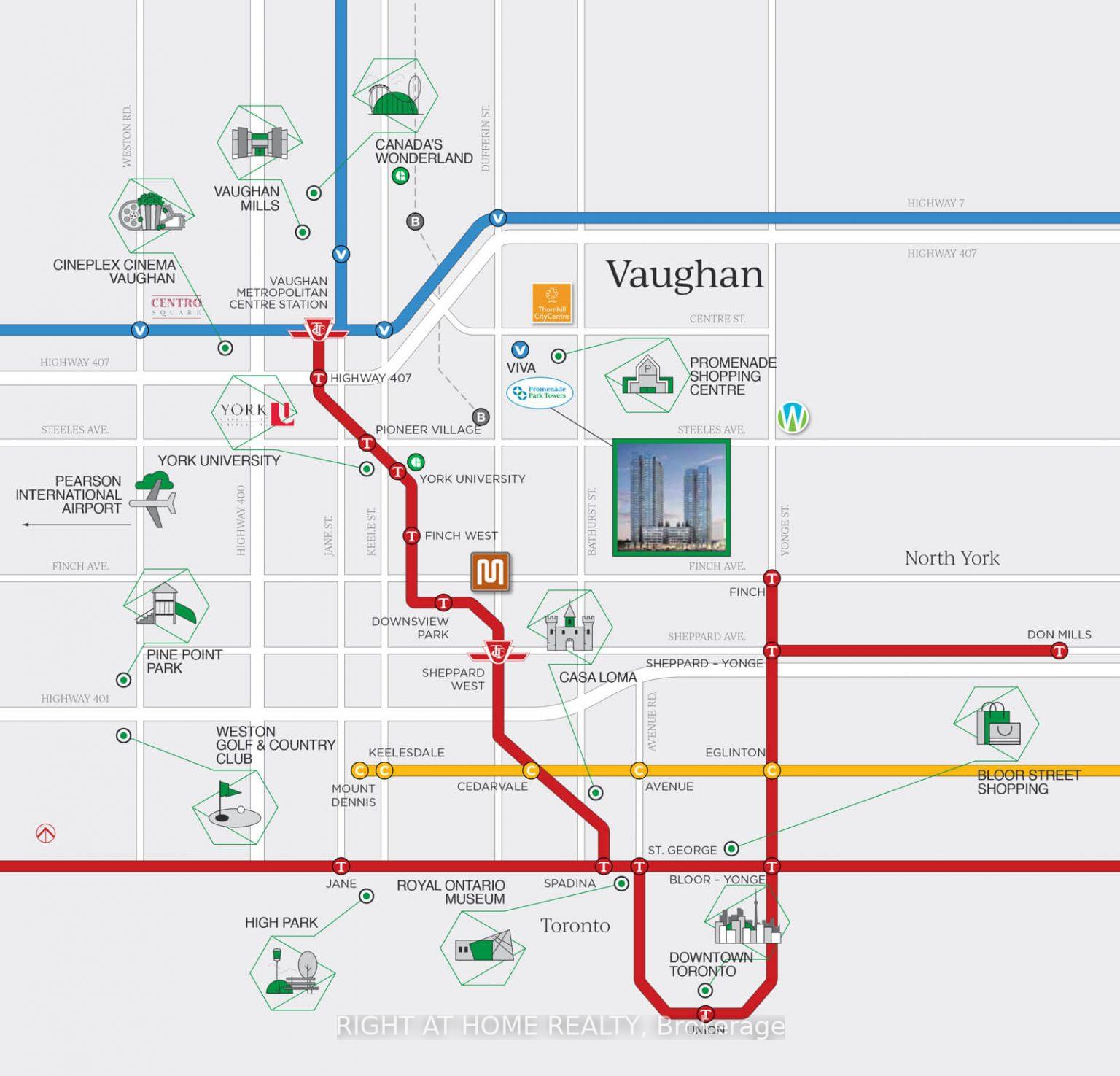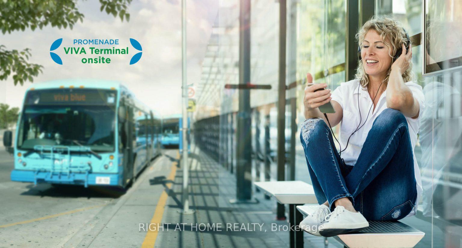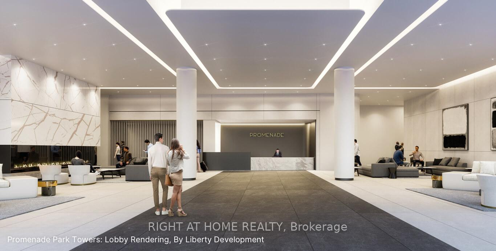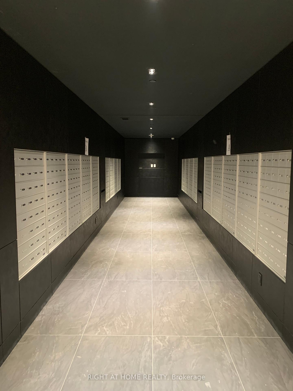$2,980
Available - For Rent
Listing ID: N9377135
50 Upper Mall Way , Unit 1211, Vaughan, L4J 0L8, Ontario
| Welcome to the highly sought-after brand new PROMENADE PARK TOWERS with Direct Access to Promenade Shopping Centre and all the amenities nearby. This 2 Bedroom & 2 Full Bathroom Corner Unit with unobstructed views, open balcony, a functional open-concept layout and high-end finishes, including quartz countertops, stainless steel appliances, European-style cabinets, mirrored closet, ceramic & laminate floors throughout, $14,000 Upgrades & much more. Excellent Building Amenities: 24 Hr Concierge & Security, Half Acre Outdoor Green Roof Terrace, Zen-inspired Exercise Room & Yoga Studio, Party Room, Private Dining Room with Kitchen, Indoor & Outdoor Children's Play Area, Ultra-connected Study Lounge, Cyber Lounge, Sports Lounge, Billards Room, Media/Game Room, Cards Room, Golf Simulator, Guest Suite & more. Steps to Promenade VIVA Terminal & Rapid Transit, Library, Parks, Nature Trails, Golf & Country Clubs, Community Centre, Schools, Theatres, and all the Conveniences at Promenade Shopping Centre & nearby Plazas (Shops, Restaurants, Supermarkets, Entertainments, etc.). Easy access to highways (Hwys 7, 407, 400, 404, 401). Connected Modern Living At Its Best! |
| Extras: 1 Underground Parking, Heat & Water are Included in the rent. See FLOOR PLAN - Functional & Well-designed Layout! |
| Price | $2,980 |
| Address: | 50 Upper Mall Way , Unit 1211, Vaughan, L4J 0L8, Ontario |
| Province/State: | Ontario |
| Condo Corporation No | N/A |
| Level | 12 |
| Unit No | 1211 |
| Directions/Cross Streets: | Bathurst/Centre |
| Rooms: | 5 |
| Bedrooms: | 2 |
| Bedrooms +: | |
| Kitchens: | 1 |
| Family Room: | N |
| Basement: | None |
| Furnished: | N |
| Approximatly Age: | New |
| Property Type: | Condo Apt |
| Style: | Apartment |
| Exterior: | Concrete |
| Garage Type: | Underground |
| Garage(/Parking)Space: | 1.00 |
| Drive Parking Spaces: | 1 |
| Park #1 | |
| Parking Spot: | 296 |
| Parking Type: | Owned |
| Legal Description: | P3 |
| Exposure: | Se |
| Balcony: | Open |
| Locker: | None |
| Pet Permited: | N |
| Approximatly Age: | New |
| Approximatly Square Footage: | 800-899 |
| Building Amenities: | Concierge, Exercise Room, Guest Suites, Media Room, Party/Meeting Room, Rooftop Deck/Garden |
| Property Features: | Golf, Library, Park, Public Transit, Rec Centre, School |
| CAC Included: | Y |
| Water Included: | Y |
| Common Elements Included: | Y |
| Heat Included: | Y |
| Parking Included: | Y |
| Building Insurance Included: | Y |
| Fireplace/Stove: | N |
| Heat Source: | Gas |
| Heat Type: | Forced Air |
| Central Air Conditioning: | Central Air |
| Ensuite Laundry: | Y |
| Elevator Lift: | Y |
| Although the information displayed is believed to be accurate, no warranties or representations are made of any kind. |
| RIGHT AT HOME REALTY |
|
|

Kalpesh Patel (KK)
Broker
Dir:
416-418-7039
Bus:
416-747-9777
Fax:
416-747-7135
| Book Showing | Email a Friend |
Jump To:
At a Glance:
| Type: | Condo - Condo Apt |
| Area: | York |
| Municipality: | Vaughan |
| Neighbourhood: | Brownridge |
| Style: | Apartment |
| Approximate Age: | New |
| Beds: | 2 |
| Baths: | 2 |
| Garage: | 1 |
| Fireplace: | N |
Locatin Map:

