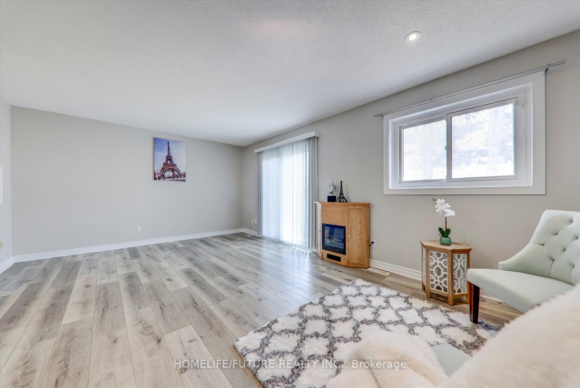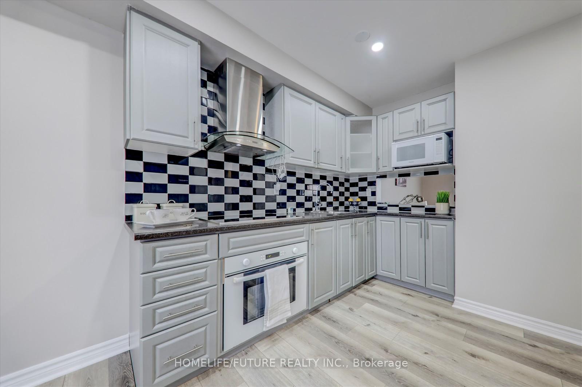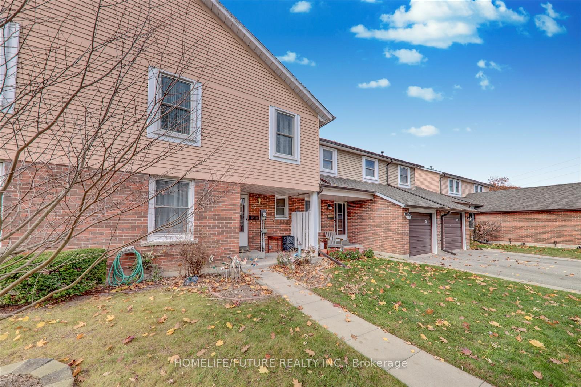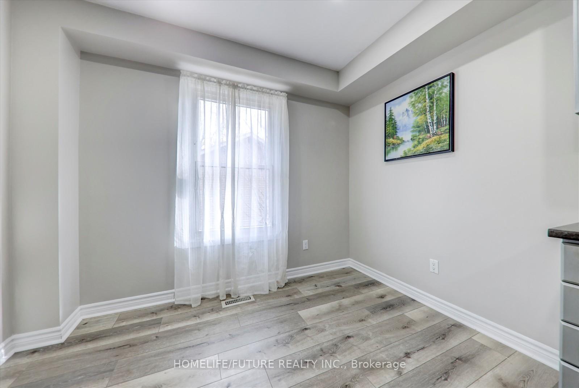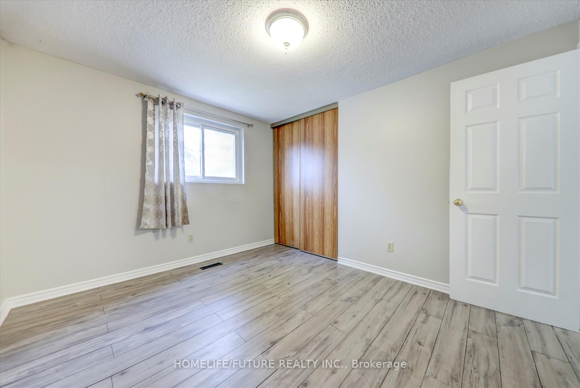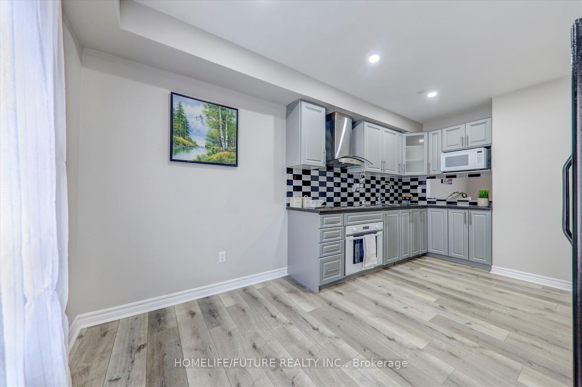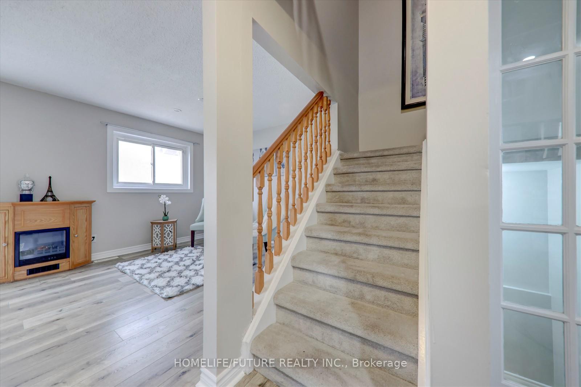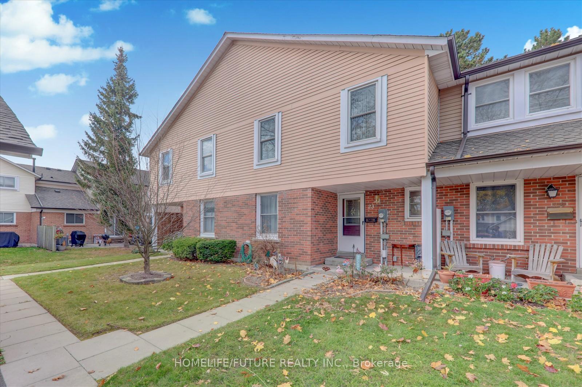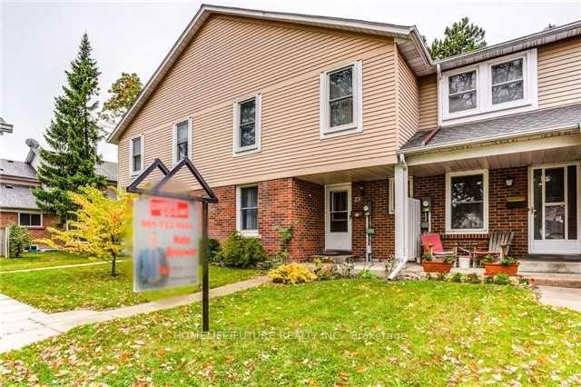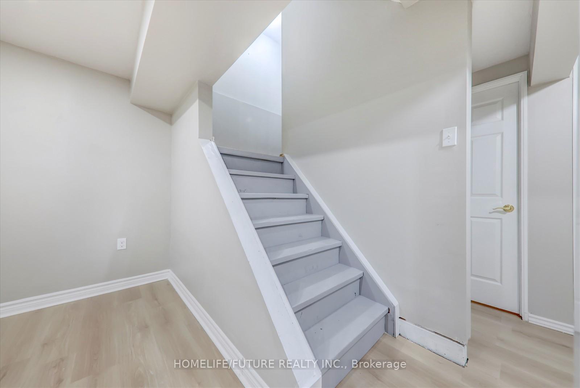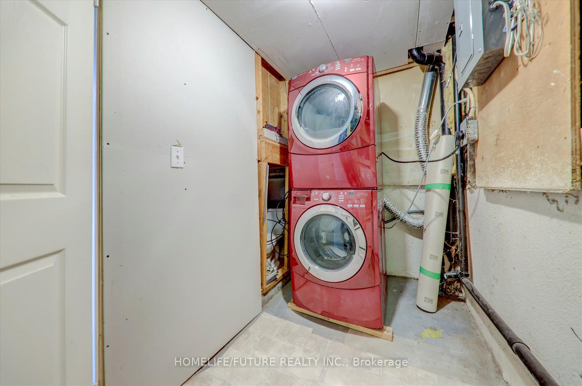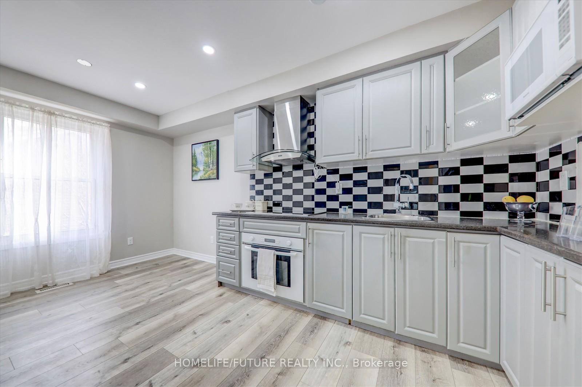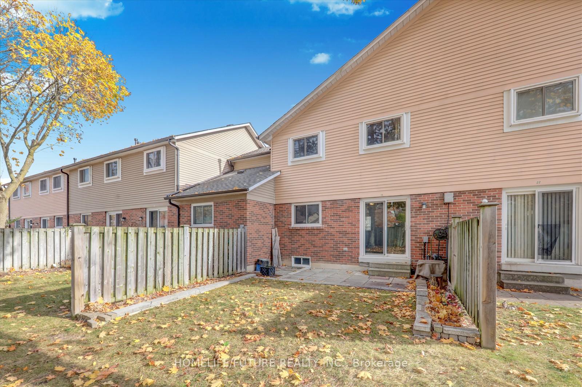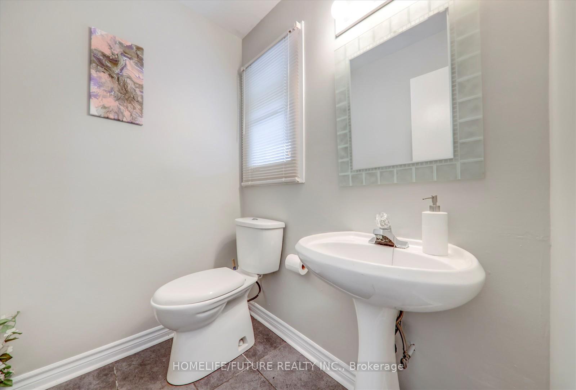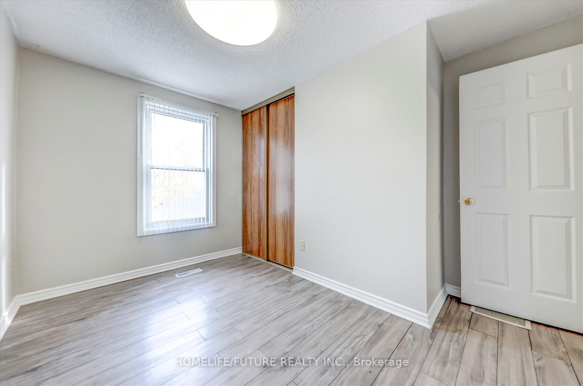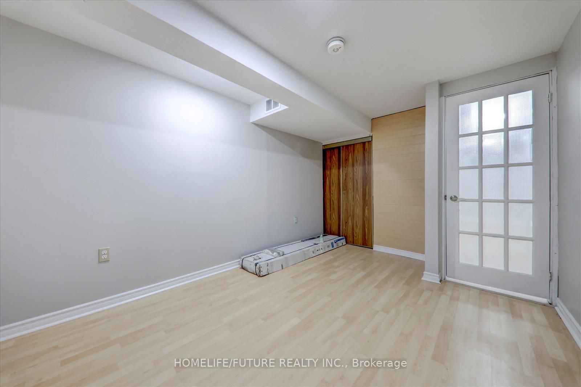$549,900
Available - For Sale
Listing ID: E10414778
1055 Central Park Blvd , Unit 23, Oshawa, L1G 7M4, Ontario
| Welcome To This Beautiful 4 Bedroom Town Home In North Western Exceptional With Friendly Neighborhood In Oshawa. Perfect For First-Time Buyers Or Investors. Open Concept Living/Dining Area With Walkout To The Private Backyard. Laminate Floors Throughout The Home. Basement Can Be Use As A In-Law Suite And Additional Living Space For Entertaining. Walking Distance To School, Public Transit, Minutes To Durham College, Uoit, 407 And Much More... |
| Price | $549,900 |
| Taxes: | $2917.55 |
| Maintenance Fee: | 450.59 |
| Address: | 1055 Central Park Blvd , Unit 23, Oshawa, L1G 7M4, Ontario |
| Province/State: | Ontario |
| Condo Corporation No | DCC |
| Level | 1 |
| Unit No | 23 |
| Directions/Cross Streets: | Ritson Rd N/Beatrice St E |
| Rooms: | 7 |
| Rooms +: | 1 |
| Bedrooms: | 4 |
| Bedrooms +: | |
| Kitchens: | 1 |
| Family Room: | N |
| Basement: | Finished, W/O |
| Property Type: | Condo Townhouse |
| Style: | 2-Storey |
| Exterior: | Alum Siding, Brick |
| Garage Type: | Detached |
| Garage(/Parking)Space: | 1.00 |
| Drive Parking Spaces: | 1 |
| Park #1 | |
| Parking Type: | Owned |
| Park #2 | |
| Parking Type: | Owned |
| Exposure: | N |
| Balcony: | None |
| Locker: | None |
| Pet Permited: | Restrict |
| Retirement Home: | N |
| Approximatly Square Footage: | 1200-1399 |
| Property Features: | Hospital, Park, Place Of Worship, Public Transit, Rec Centre, School |
| Maintenance: | 450.59 |
| Water Included: | Y |
| Common Elements Included: | Y |
| Parking Included: | Y |
| Building Insurance Included: | Y |
| Fireplace/Stove: | N |
| Heat Source: | Gas |
| Heat Type: | Forced Air |
| Central Air Conditioning: | Central Air |
| Laundry Level: | Lower |
| Ensuite Laundry: | Y |
| Elevator Lift: | N |
$
%
Years
This calculator is for demonstration purposes only. Always consult a professional
financial advisor before making personal financial decisions.
| Although the information displayed is believed to be accurate, no warranties or representations are made of any kind. |
| HOMELIFE/FUTURE REALTY INC. |
|
|

Kalpesh Patel (KK)
Broker
Dir:
416-418-7039
Bus:
416-747-9777
Fax:
416-747-7135
| Virtual Tour | Book Showing | Email a Friend |
Jump To:
At a Glance:
| Type: | Condo - Condo Townhouse |
| Area: | Durham |
| Municipality: | Oshawa |
| Neighbourhood: | Centennial |
| Style: | 2-Storey |
| Tax: | $2,917.55 |
| Maintenance Fee: | $450.59 |
| Beds: | 4 |
| Baths: | 2 |
| Garage: | 1 |
| Fireplace: | N |
Locatin Map:
Payment Calculator:

