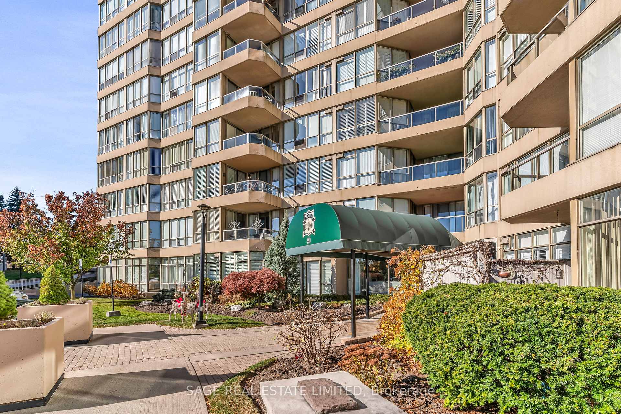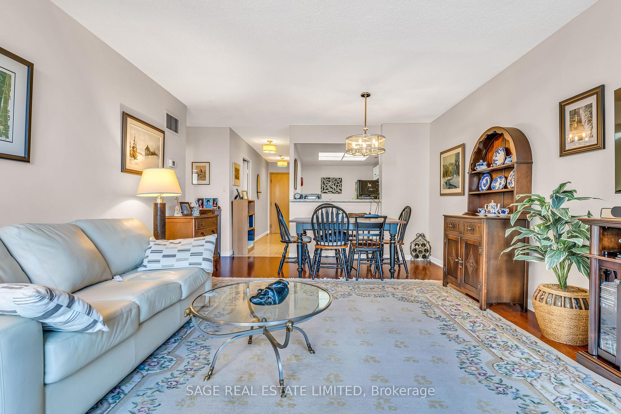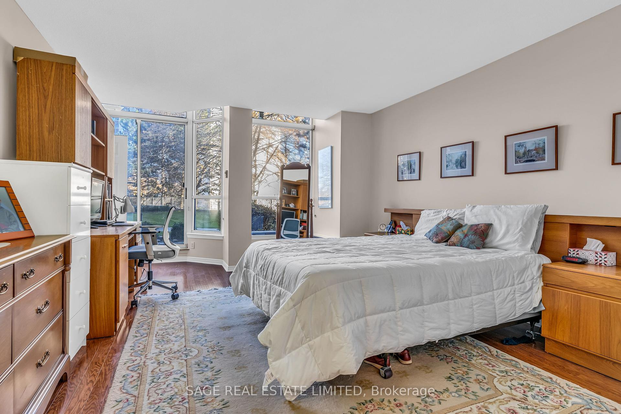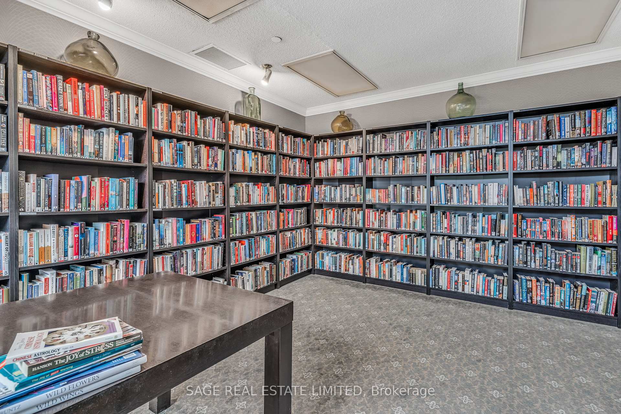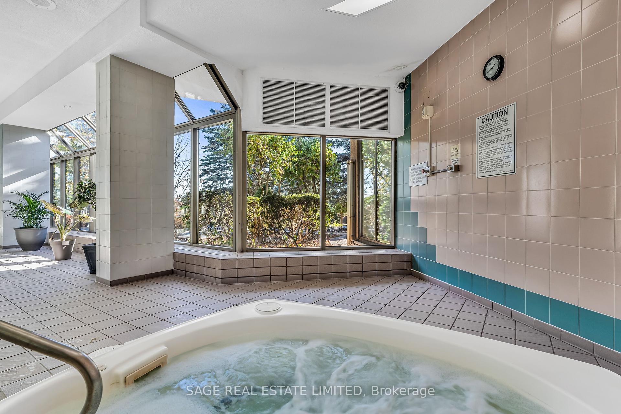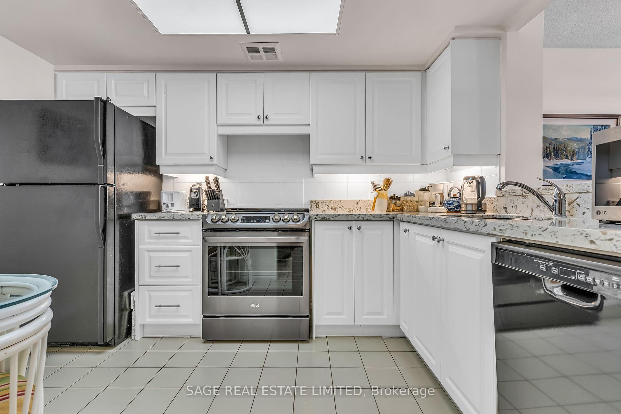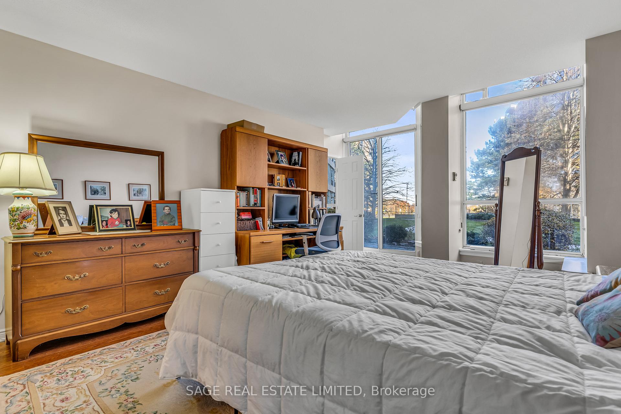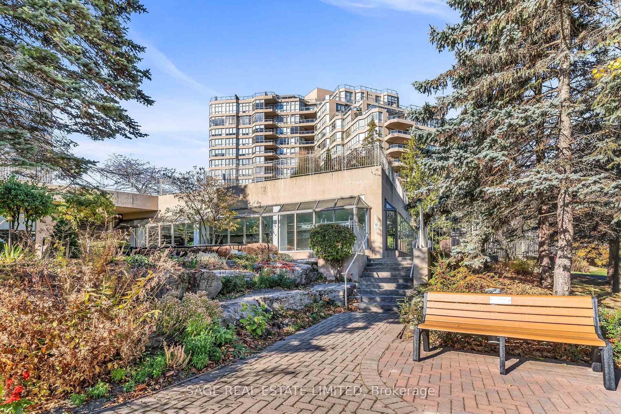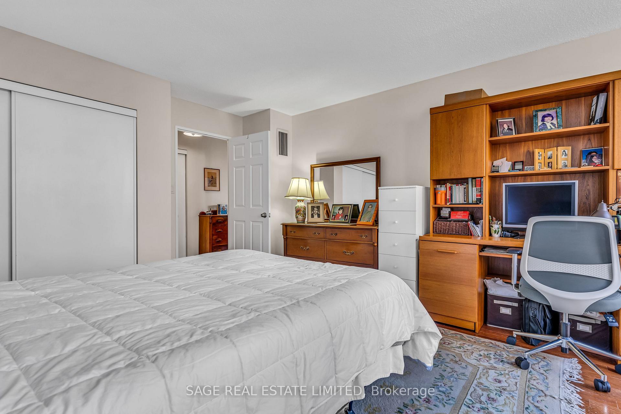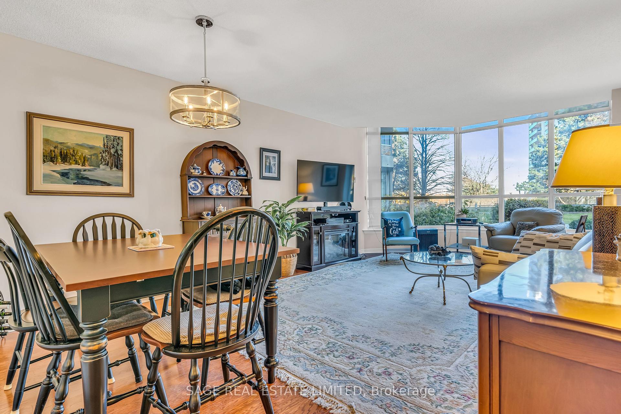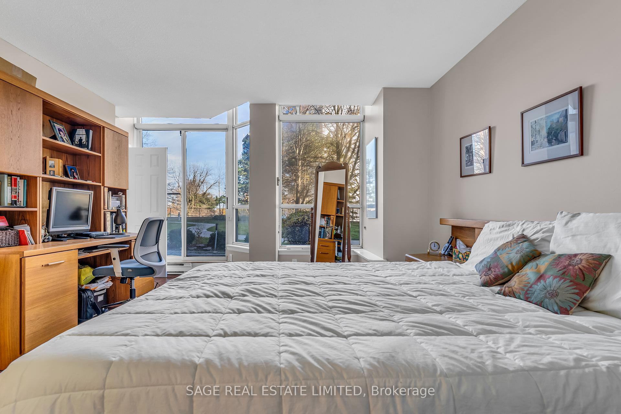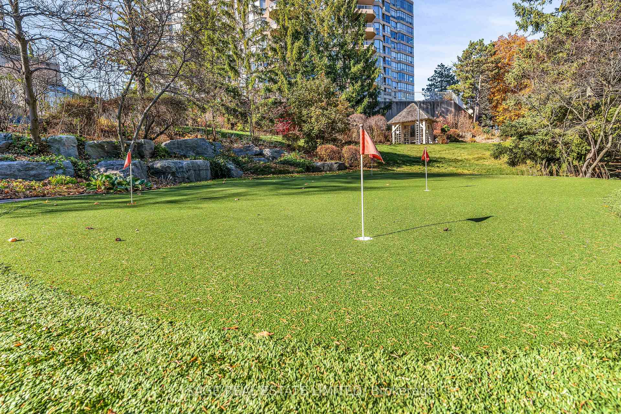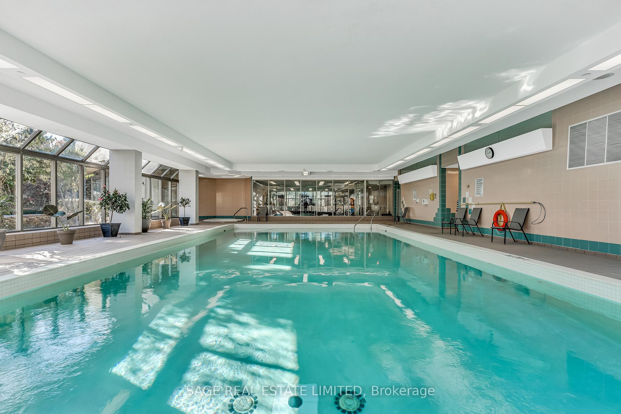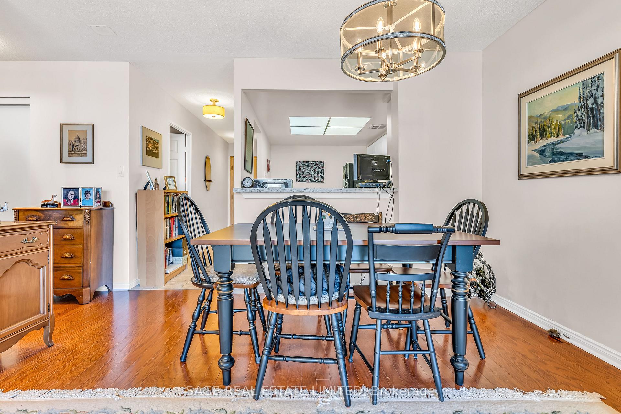$620,000
Available - For Sale
Listing ID: E10414749
20 Guildwood Pkwy , Unit 107, Toronto, M1E 5B6, Ontario
| Truly a one of a kind condo suite in a condo community unlike any other. When you move into this gorgeous home you are moving yourself into an incredible lifestyle. Getting downtown from this location is a breeze. Less than a 10 minute walk to the GO station and you're at Union Station in 30 minutes! Oozing with natural light throughout, and larger than you might imagine - this one bedroom suite is larger than many of the 2 and 3 bedroom suites in this building. With convenient access to your main floor terrace and 13 acres of gardens the location of this suite can't be beat. Exclusive access to an indoor salt water pool, tennis courts, squash courts, hot tub and sauna, and putting greens (just to name a few) makes you feel like you're on vacation - every day. Come see for yourself why this community at The Gates of Guildwood is so revered and fall in love with your special place within it. |
| Extras: In-House Prop Management and 24Hr Security-5, Indoor Salt Water Pool, Hot Tub, Sauna, Tennis, Putting Green, Guest Suites and Guest parking, 13 acre gardens, Billiards, Darts, PingPong, and Party room |
| Price | $620,000 |
| Taxes: | $2539.20 |
| Maintenance Fee: | 748.80 |
| Address: | 20 Guildwood Pkwy , Unit 107, Toronto, M1E 5B6, Ontario |
| Province/State: | Ontario |
| Condo Corporation No | MTC |
| Level | 1 |
| Unit No | 4 |
| Locker No | 38 |
| Directions/Cross Streets: | Guildwood Pkwy/Kingston Rd |
| Rooms: | 4 |
| Rooms +: | 1 |
| Bedrooms: | 1 |
| Bedrooms +: | |
| Kitchens: | 1 |
| Family Room: | N |
| Basement: | None |
| Property Type: | Comm Element Condo |
| Style: | Apartment |
| Exterior: | Concrete |
| Garage Type: | Underground |
| Garage(/Parking)Space: | 2.00 |
| Drive Parking Spaces: | 2 |
| Park #1 | |
| Parking Spot: | 134 |
| Parking Type: | Owned |
| Legal Description: | B |
| Exposure: | E |
| Balcony: | Terr |
| Locker: | Ensuite+Owned |
| Pet Permited: | Restrict |
| Approximatly Square Footage: | 1000-1199 |
| Building Amenities: | Concierge, Guest Suites, Gym, Indoor Pool, Party/Meeting Room, Visitor Parking |
| Property Features: | Public Trans |
| Maintenance: | 748.80 |
| CAC Included: | Y |
| Hydro Included: | Y |
| Water Included: | Y |
| Cabel TV Included: | Y |
| Common Elements Included: | Y |
| Heat Included: | Y |
| Parking Included: | Y |
| Building Insurance Included: | Y |
| Fireplace/Stove: | N |
| Heat Source: | Gas |
| Heat Type: | Forced Air |
| Central Air Conditioning: | Central Air |
| Laundry Level: | Main |
| Ensuite Laundry: | Y |
$
%
Years
This calculator is for demonstration purposes only. Always consult a professional
financial advisor before making personal financial decisions.
| Although the information displayed is believed to be accurate, no warranties or representations are made of any kind. |
| SAGE REAL ESTATE LIMITED |
|
|

Kalpesh Patel (KK)
Broker
Dir:
416-418-7039
Bus:
416-747-9777
Fax:
416-747-7135
| Book Showing | Email a Friend |
Jump To:
At a Glance:
| Type: | Condo - Comm Element Condo |
| Area: | Toronto |
| Municipality: | Toronto |
| Neighbourhood: | Guildwood |
| Style: | Apartment |
| Tax: | $2,539.2 |
| Maintenance Fee: | $748.8 |
| Beds: | 1 |
| Baths: | 1 |
| Garage: | 2 |
| Fireplace: | N |
Locatin Map:
Payment Calculator:

