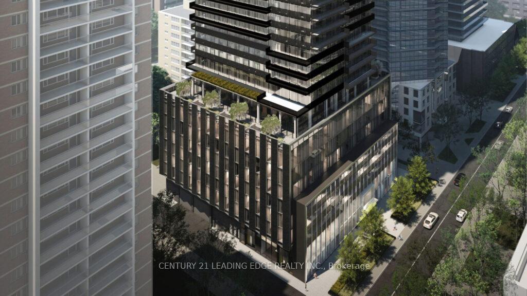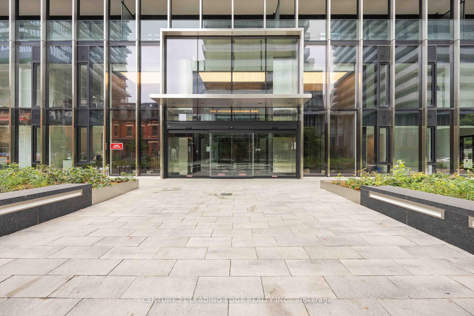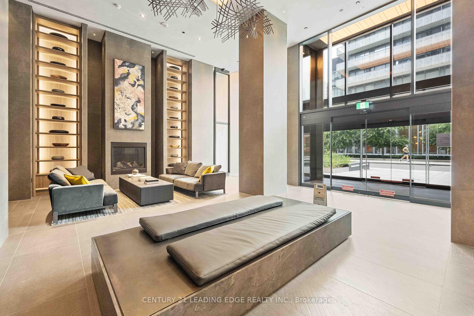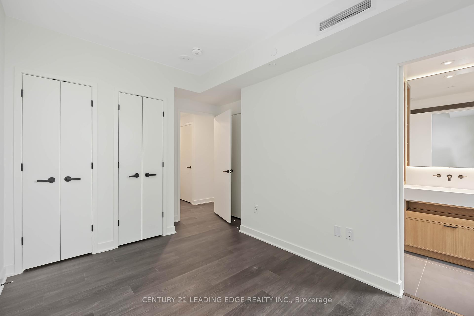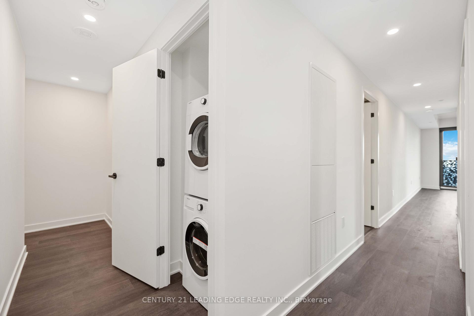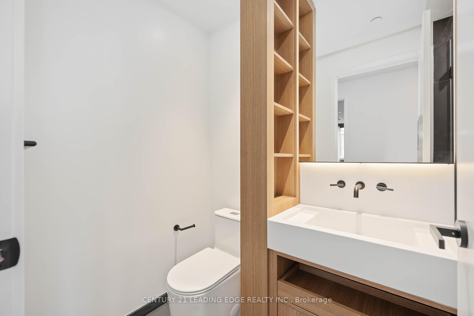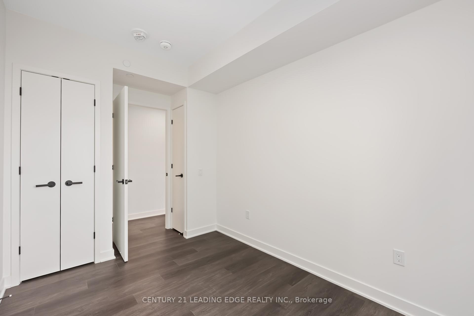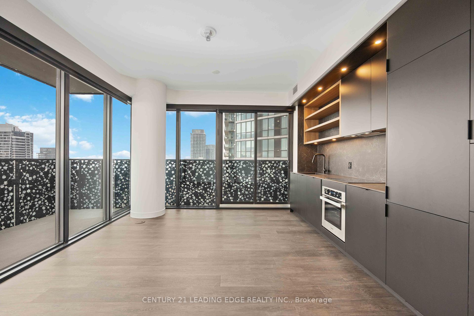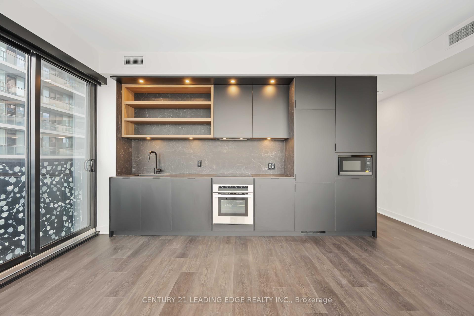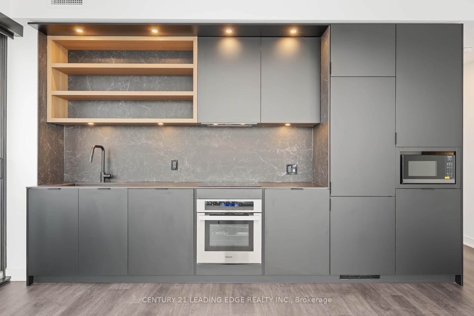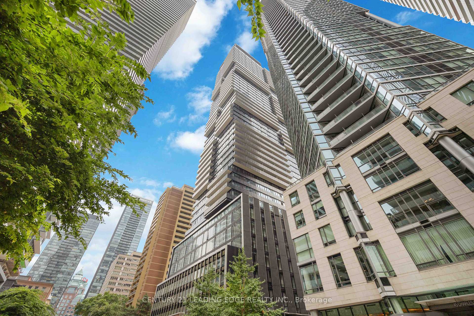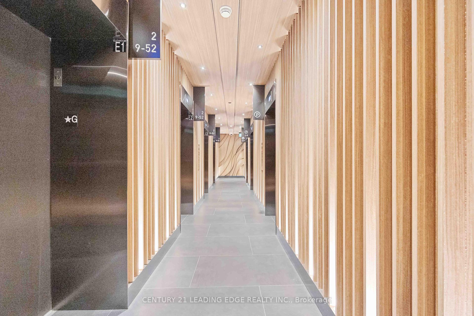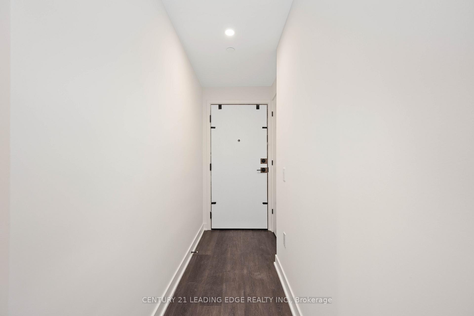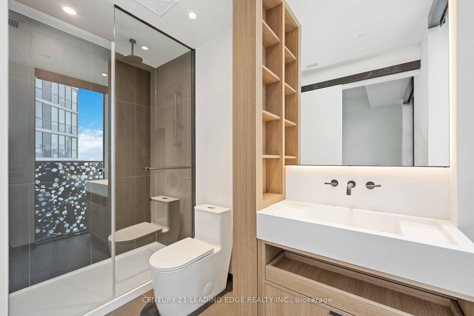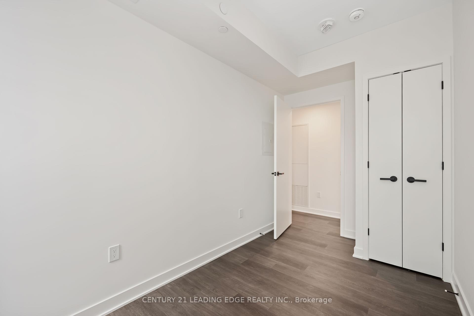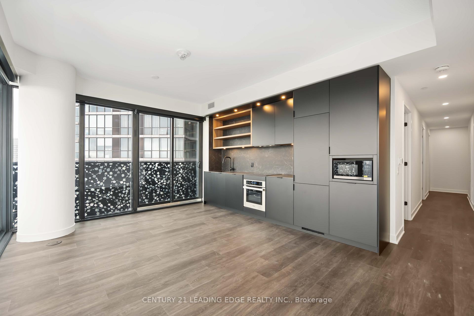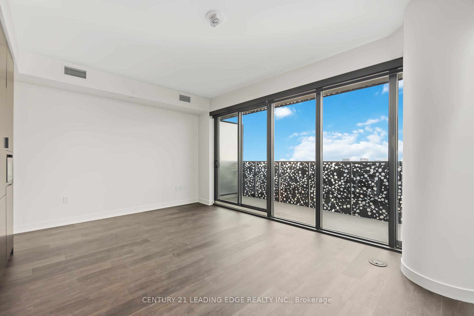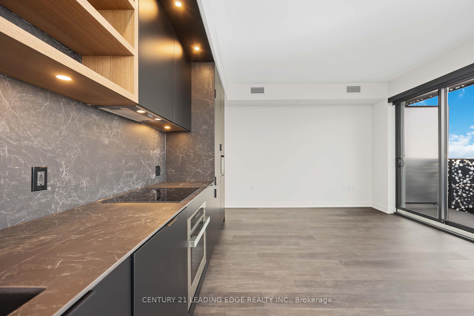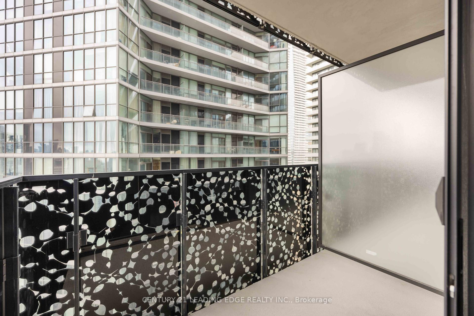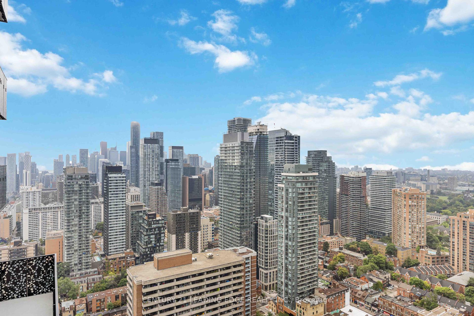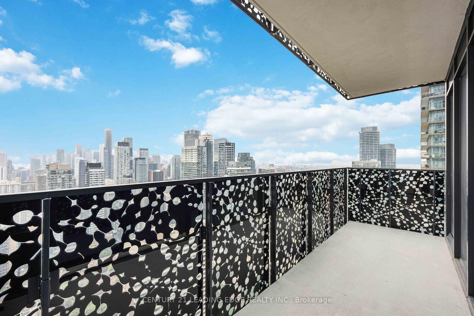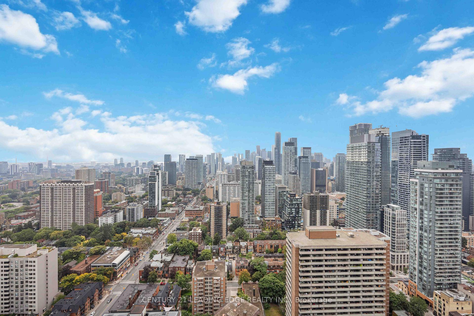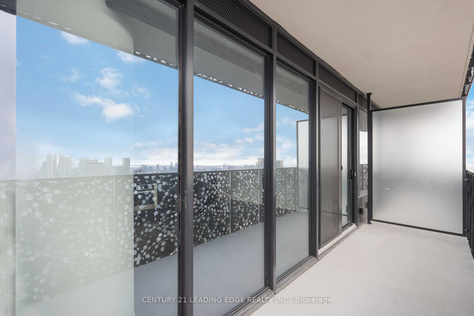$4,000
Available - For Rent
Listing ID: C9348232
55 CHARLES St East , Unit 3806, Toronto, M5B 1M4, Ontario
| Experience the epitome of luxury living at 55C Bloor Yorkville Residences, located in Toronto's prestigious Charles Street East. This brand-new, never-lived-in 3-bedroom, 2-bathroom corner unit on the 38th floor offers nearly 1,000 sq. ft. of elegant space with stunning, unobstructed southern city views. Featuring 10-foot ceilings and two private balconies, this residence is designed with the finest finishes, creating a truly sophisticated urban retreat. Residents of 55C Bloor Yorkville enjoy world-class amenities, including a large fitness studio, co-working and party rooms, and a tranquil outdoor lounge complete with BBQs and fire pits. The buildings exclusive top-floor C-Lounge impresses with its soaring ceilings, a caterers kitchen, and an expansive outdoor terrace that offers breathtaking panoramic views of the city sky line ideal for entertaining or relaxing in style. Perfectly positioned just steps from Yonge/Bloor subway, the University of Toronto, and the best shopping, dining, and entertainment the city has to offer, this residence combines the ultimate in convenience and luxury. Additional features include a parking spot and locker for added convenience. Don't miss your chance to make this stunning property your own and enjoy the very best of downtown Toronto living. |
| Extras: Corner Suite with South West view with 2 Balocnies Locker, Parking Shower Niche, Induction cooktop and Integrated Kitchen Storage. Guest Suites Ensures Comfort Proximityy to the TTC and Bloor/Yonge Intersection |
| Price | $4,000 |
| Address: | 55 CHARLES St East , Unit 3806, Toronto, M5B 1M4, Ontario |
| Province/State: | Ontario |
| Condo Corporation No | TBA |
| Level | 38 |
| Unit No | 06 |
| Directions/Cross Streets: | Bloor /Yonge/Yorkville |
| Rooms: | 4 |
| Bedrooms: | 3 |
| Bedrooms +: | |
| Kitchens: | 1 |
| Family Room: | N |
| Basement: | None |
| Furnished: | N |
| Property Type: | Condo Apt |
| Style: | Apartment |
| Exterior: | Concrete |
| Garage Type: | Underground |
| Garage(/Parking)Space: | 0.00 |
| Drive Parking Spaces: | 1 |
| Park #1 | |
| Parking Type: | Owned |
| Exposure: | Sw |
| Balcony: | Open |
| Locker: | Owned |
| Pet Permited: | Restrict |
| Approximatly Square Footage: | 900-999 |
| Building Amenities: | Concierge, Exercise Room, Guest Suites |
| Property Features: | Clear View |
| CAC Included: | Y |
| Common Elements Included: | Y |
| Parking Included: | Y |
| Building Insurance Included: | Y |
| Fireplace/Stove: | N |
| Heat Source: | Gas |
| Heat Type: | Heat Pump |
| Central Air Conditioning: | Central Air |
| Ensuite Laundry: | Y |
| Although the information displayed is believed to be accurate, no warranties or representations are made of any kind. |
| CENTURY 21 LEADING EDGE REALTY INC. |
|
|

Kalpesh Patel (KK)
Broker
Dir:
416-418-7039
Bus:
416-747-9777
Fax:
416-747-7135
| Book Showing | Email a Friend |
Jump To:
At a Glance:
| Type: | Condo - Condo Apt |
| Area: | Toronto |
| Municipality: | Toronto |
| Neighbourhood: | Church-Yonge Corridor |
| Style: | Apartment |
| Beds: | 3 |
| Baths: | 2 |
| Fireplace: | N |
Locatin Map:

