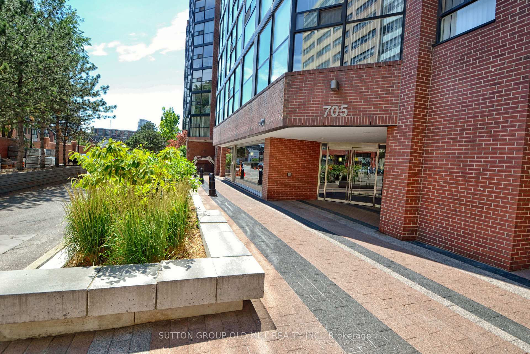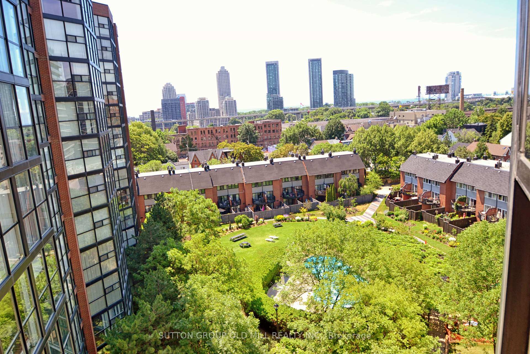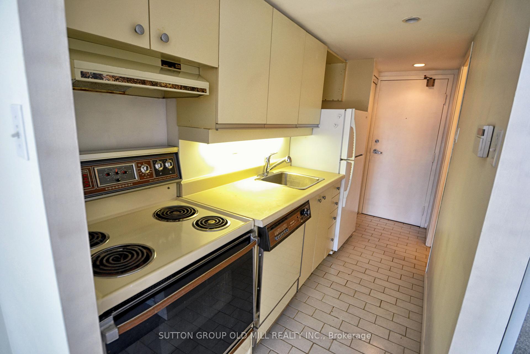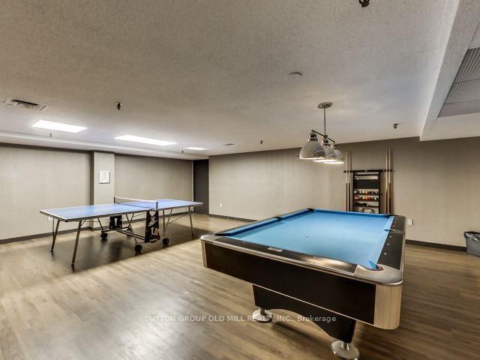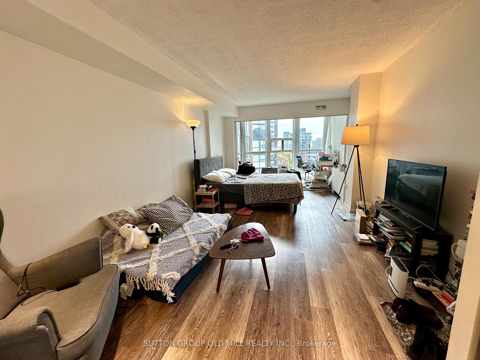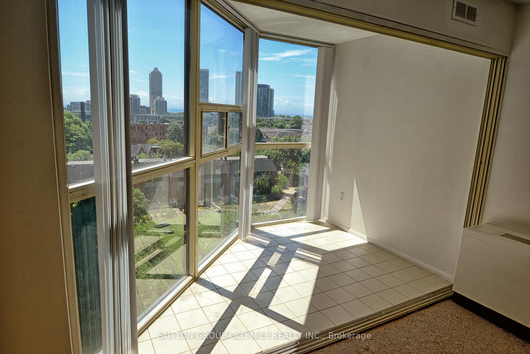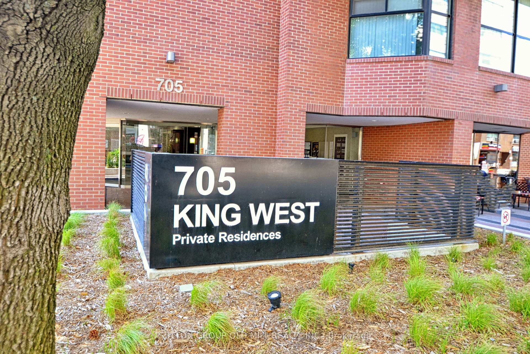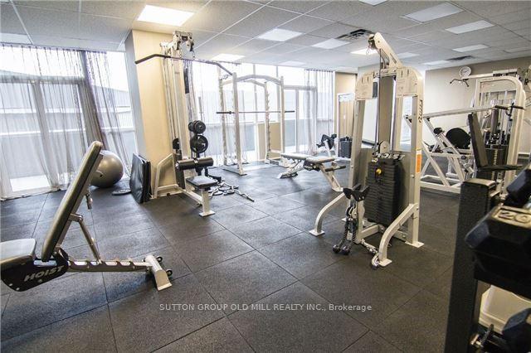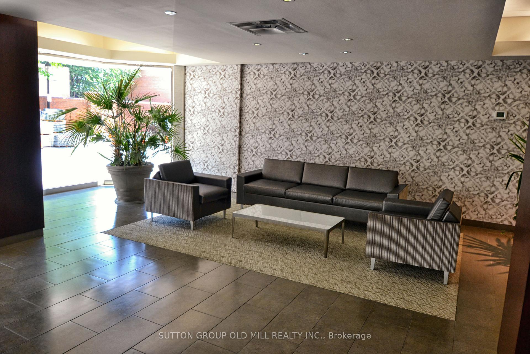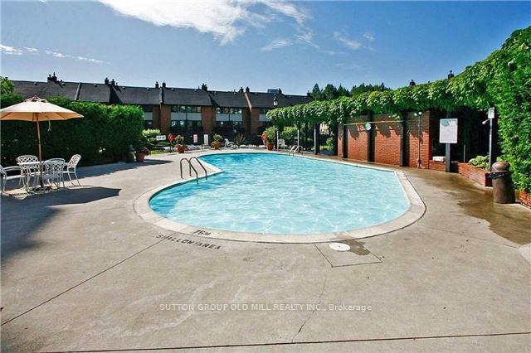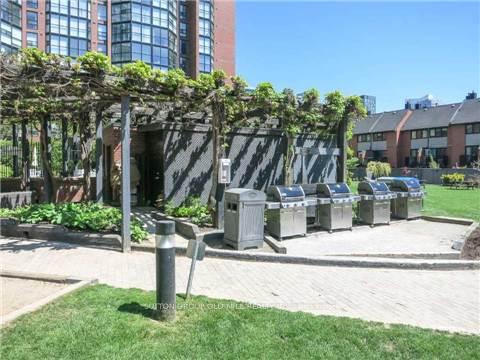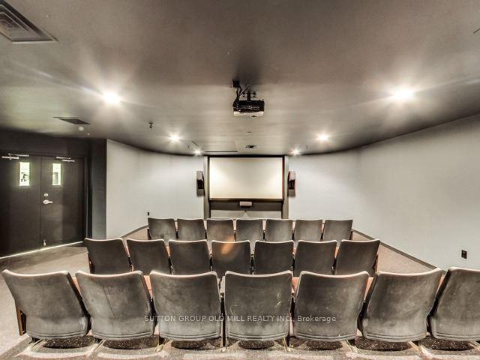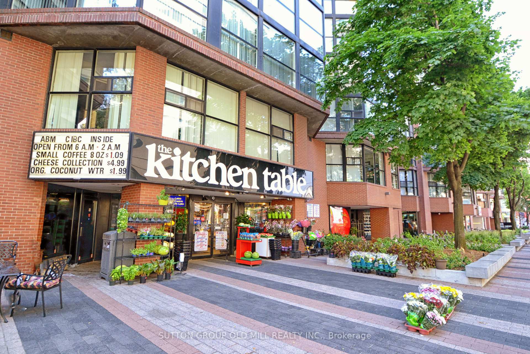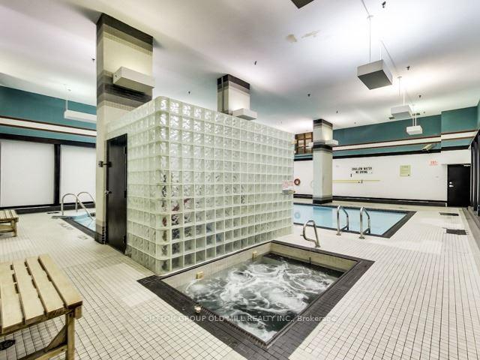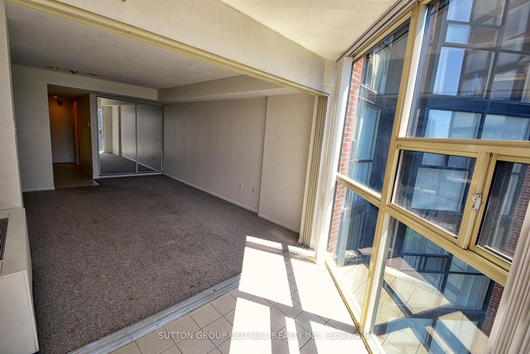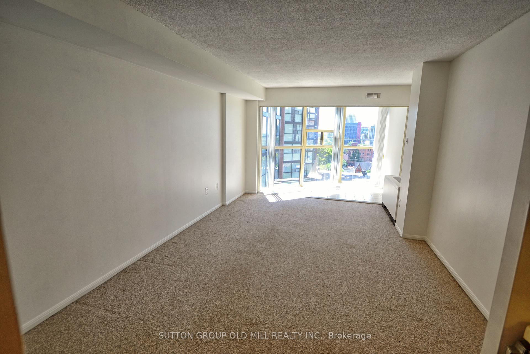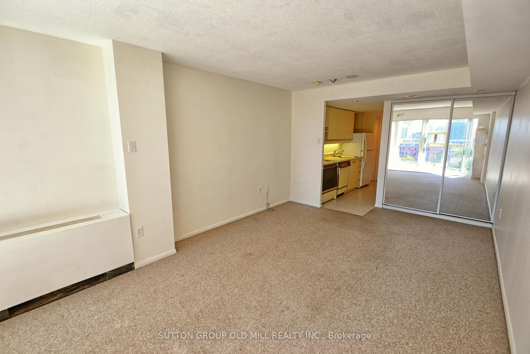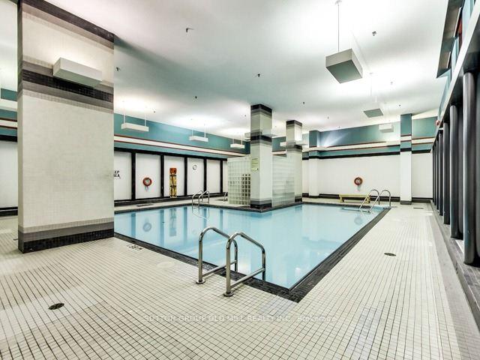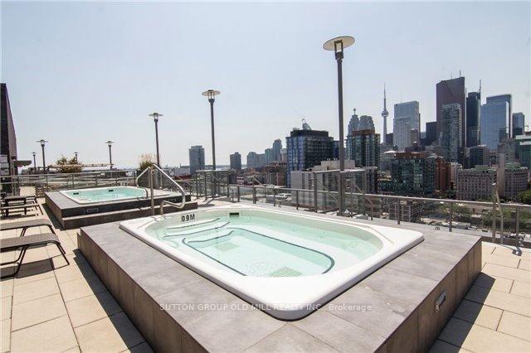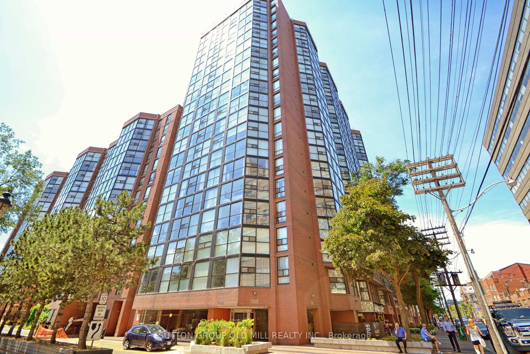$1,950
Available - For Rent
Listing ID: C10414241
705 King St West , Unit 909, Toronto, M5V 2W8, Ontario
| Live Large in King West! Welcome to The Summit II an iconic building in the heart of King West with unbeatable amenities and a fantastic reputation! This bright, spacious suite offers the flexibility to create your ideal downtown home, with plenty of room to create a separate living, dining, bedroom, and even an office space. Newer laminate flooring adds warmth and style in the living space and solarium, and the full wall of floor-to-ceiling windows brings in loads of natural light. (Photos of living space are from before the newer laminate floor installation - laminate colour is similar to the colour in the photo.) Enjoy stunning south-facing views over the city and the buildings exclusive outdoor park space. Step out of the building and you're in Toronto's vibrant Entertainment District - walk to everything you need! With shopping, top restaurants, TTC access, and shopping all at your doorstep, The building is perfect for a young professional or anyone who loves to live and work in the heart of it all. Plus, this buildings convenient driveway makes pick-ups, drop-offs, and deliveries easy. Enjoy premium amenities including full-time concierge and secure access; Indoor pool with hot tubs, gym, and spa; Outdoor pool with lounge areas and a hot tub; Park-like outdoor quad; a relaxing green space right in the city; Squash court; bike storage; movie theatre; visitor parking; and more! Make The Summit your downtown oasis in a condo that combines space, style, and an amazing lifestyle in the city's hottest neighbourhood! |
| Extras: Each floor has its own coin laundry at $1.50 per load - neat, clean, convenient, easy to use. Unit will be professionally cleaned prior to the tenant moving in, plus new caulking around the bathtub. |
| Price | $1,950 |
| Address: | 705 King St West , Unit 909, Toronto, M5V 2W8, Ontario |
| Province/State: | Ontario |
| Condo Corporation No | MTCP |
| Level | 9 |
| Unit No | 9 |
| Directions/Cross Streets: | King/Bathurst |
| Rooms: | 3 |
| Bedrooms: | 0 |
| Bedrooms +: | |
| Kitchens: | 1 |
| Family Room: | N |
| Basement: | None |
| Furnished: | N |
| Property Type: | Condo Apt |
| Style: | Apartment |
| Exterior: | Brick |
| Garage Type: | Underground |
| Garage(/Parking)Space: | 0.00 |
| Drive Parking Spaces: | 0 |
| Park #1 | |
| Parking Type: | None |
| Exposure: | S |
| Balcony: | Encl |
| Locker: | None |
| Pet Permited: | Restrict |
| Retirement Home: | N |
| Approximatly Square Footage: | 0-499 |
| Building Amenities: | Bike Storage, Gym, Indoor Pool, Outdoor Pool, Squash/Racquet Court, Visitor Parking |
| Property Features: | Clear View, Hospital, Library, Park, Place Of Worship, Public Transit |
| Water Included: | Y |
| Common Elements Included: | Y |
| Building Insurance Included: | Y |
| Fireplace/Stove: | N |
| Heat Source: | Electric |
| Heat Type: | Heat Pump |
| Central Air Conditioning: | Central Air |
| Laundry Level: | Main |
| Elevator Lift: | Y |
| Although the information displayed is believed to be accurate, no warranties or representations are made of any kind. |
| SUTTON GROUP OLD MILL REALTY INC. |
|
|

Kalpesh Patel (KK)
Broker
Dir:
416-418-7039
Bus:
416-747-9777
Fax:
416-747-7135
| Book Showing | Email a Friend |
Jump To:
At a Glance:
| Type: | Condo - Condo Apt |
| Area: | Toronto |
| Municipality: | Toronto |
| Neighbourhood: | Niagara |
| Style: | Apartment |
| Baths: | 1 |
| Fireplace: | N |
Locatin Map:

