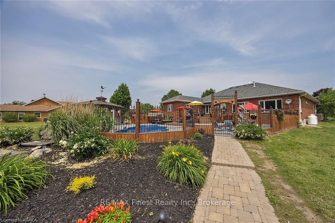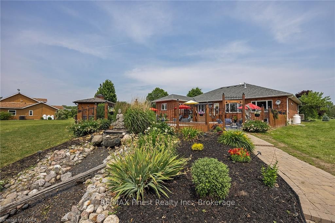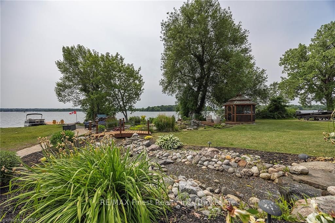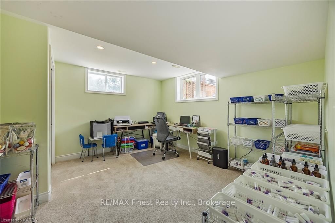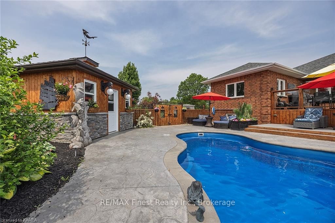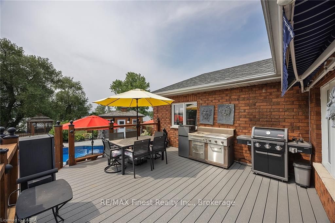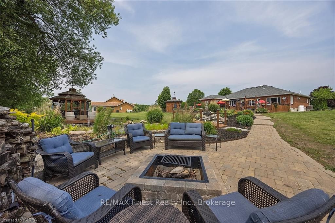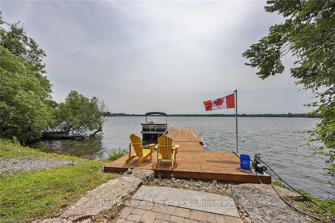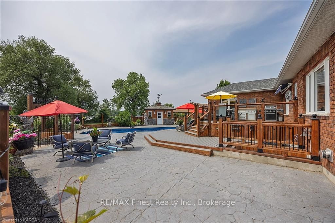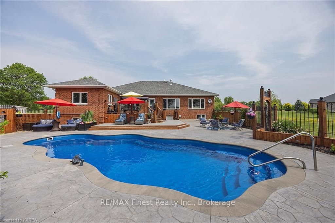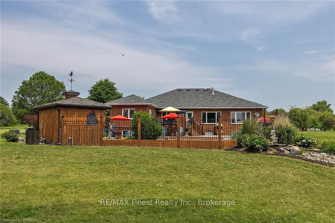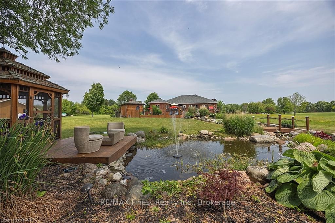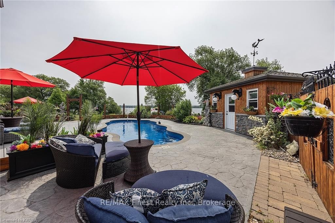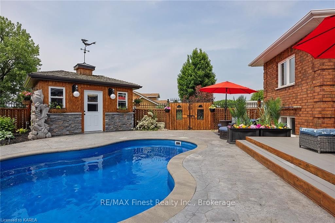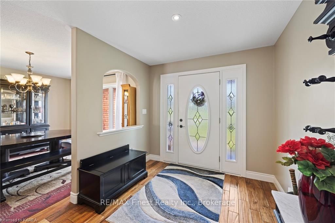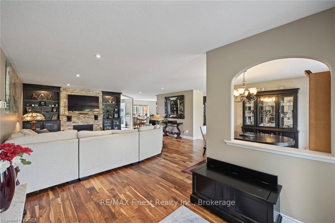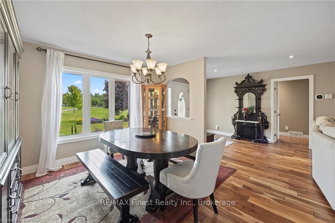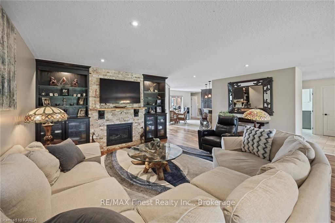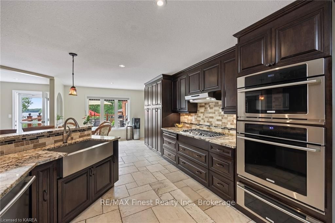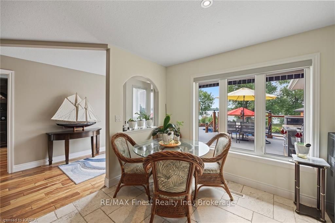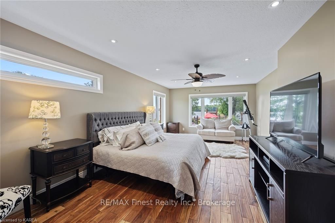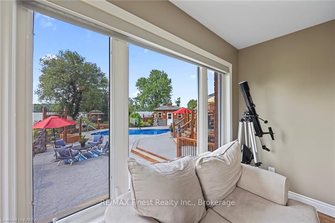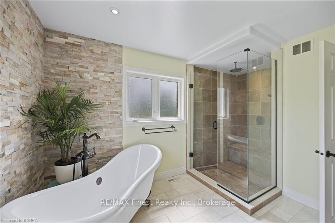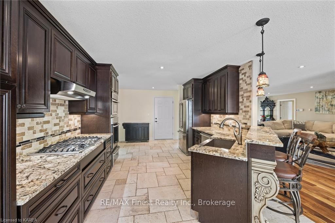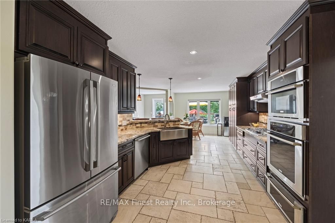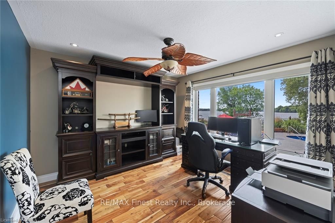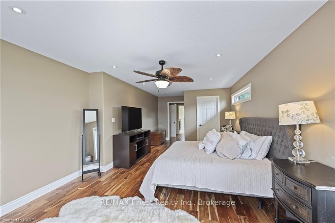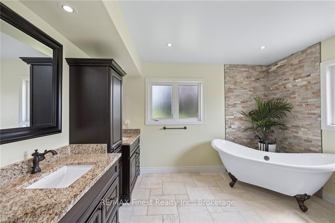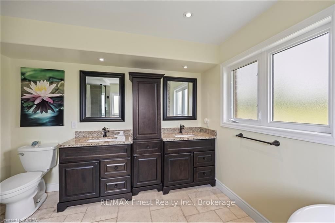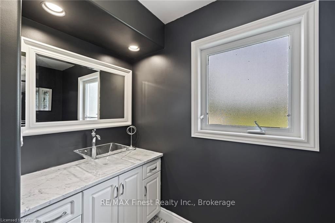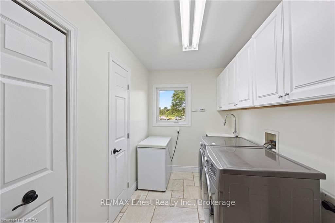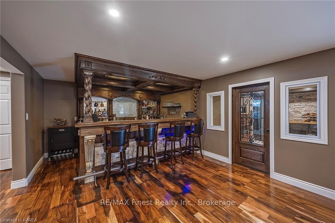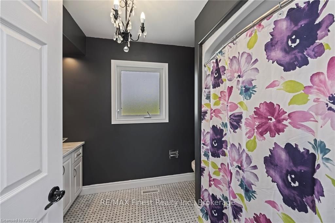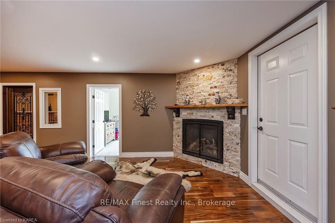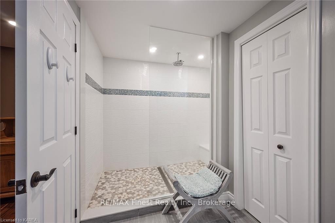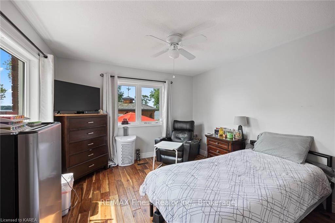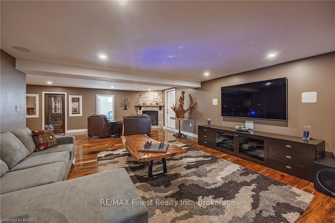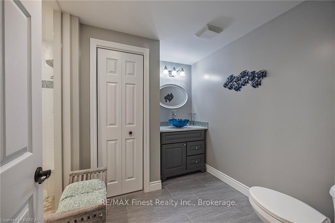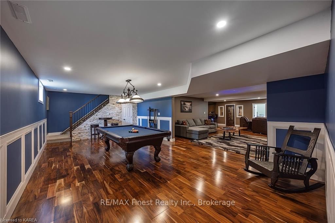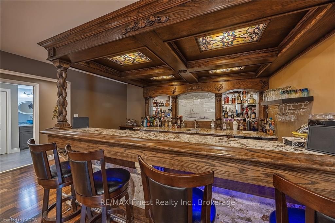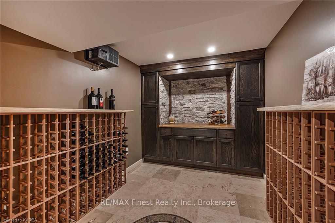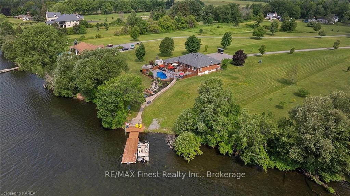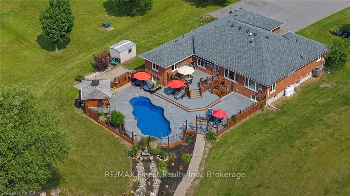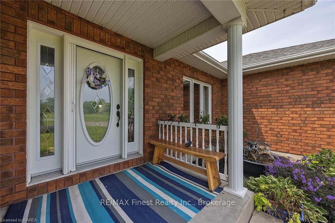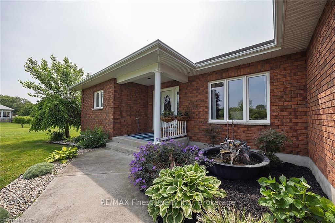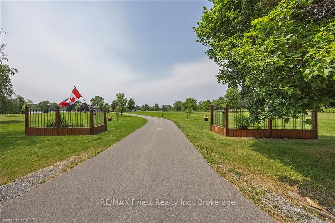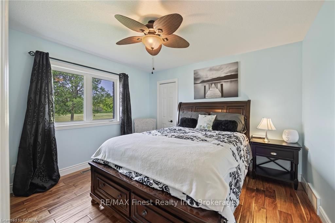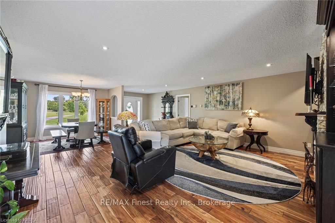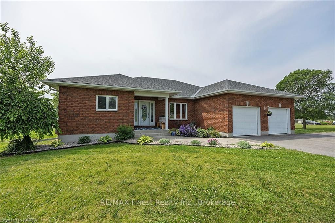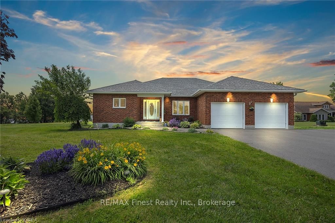$1,649,900
Available - For Sale
Listing ID: X9411268
1215 ALLEN POINT Dr , Kingston, K0H 1S0, Ontario
| This stunning all brick, custom-built bungalow is loaded with high-end finishes & amazing features! Offering over 4,000 sq ft of finished living space on two levels, you will be in awe of this executive home at the end of a dead-end road! On the main level you will find 3 beds, 3 full baths, lrg eat-in kitchen, living & dining rooms, laundry room, office & spacious entryway to greet your guests! The 3 bedrooms are excellent sizes & the primary ensuite will not disappoint w a beautiful soaker tub, custom glass & tile shower & double sinks! With upgraded finishes throughout such as granite countertops, high end appliances, gleaming hardwood, ceramic tile, heated floors in the bathrooms, wet bar, temperature controlled wine cellar, updated roof & windows, pot lights, wainscotting...the list is endless!! The exterior of the home is phenomenal & has solar lighting to guide you along the interlocking stone pathways & patios in the yard leading from the home to the 203 ft of level waterfront. It is the perfect place to gaze at the sunset from the screened in gazebo & listen to the custom waterfall & pond to relax & unwind! What a gorgeous place to call home! This unique, one-of-a-kind property is in a fantastic location and is waiting for you! |
| Price | $1,649,900 |
| Taxes: | $9835.00 |
| Assessment: | $679000 |
| Assessment Year: | 2023 |
| Address: | 1215 ALLEN POINT Dr , Kingston, K0H 1S0, Ontario |
| Acreage: | 2-4.99 |
| Directions/Cross Streets: | MONTREAL STREET TO ARAGON ROAD TO ALLEN POINT DRIVE TO 1215 |
| Rooms: | 9 |
| Rooms +: | 7 |
| Bedrooms: | 3 |
| Bedrooms +: | 2 |
| Kitchens: | 1 |
| Kitchens +: | 0 |
| Basement: | Sep Entrance, Walk-Up |
| Property Type: | Detached |
| Style: | Bungalow |
| Exterior: | Brick |
| Garage Type: | Attached |
| (Parking/)Drive: | Other |
| Drive Parking Spaces: | 15 |
| Pool: | None |
| Property Features: | Lake/Pond |
| Fireplace/Stove: | Y |
| Heat Source: | Propane |
| Heat Type: | Forced Air |
| Central Air Conditioning: | Central Air |
| Elevator Lift: | N |
| Sewers: | Septic |
| Water Supply Types: | Drilled Well |
| Utilities-Hydro: | Y |
| Utilities-Gas: | Y |
$
%
Years
This calculator is for demonstration purposes only. Always consult a professional
financial advisor before making personal financial decisions.
| Although the information displayed is believed to be accurate, no warranties or representations are made of any kind. |
| RE/MAX Finest Realty Inc., Brokerage |
|
|

Kalpesh Patel (KK)
Broker
Dir:
416-418-7039
Bus:
416-747-9777
Fax:
416-747-7135
| Book Showing | Email a Friend |
Jump To:
At a Glance:
| Type: | Freehold - Detached |
| Area: | Frontenac |
| Municipality: | Kingston |
| Neighbourhood: | City North of 401 |
| Style: | Bungalow |
| Tax: | $9,835 |
| Beds: | 3+2 |
| Baths: | 3 |
| Fireplace: | Y |
| Pool: | None |
Locatin Map:
Payment Calculator:

