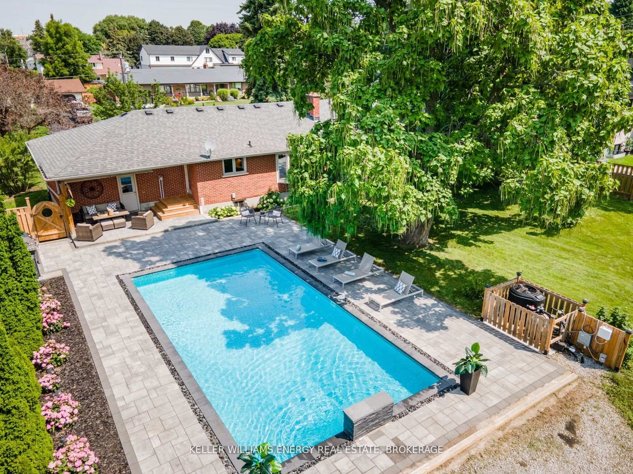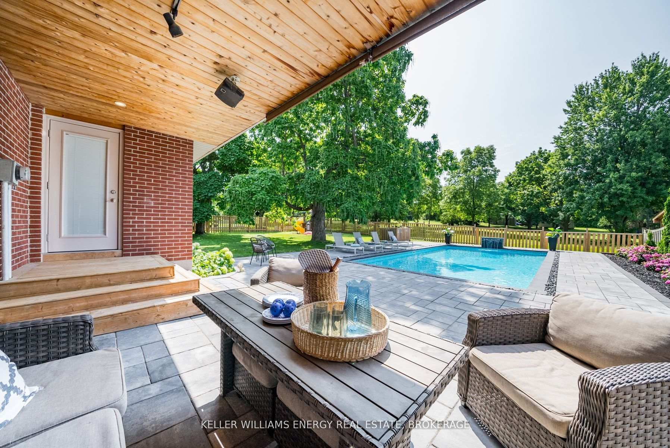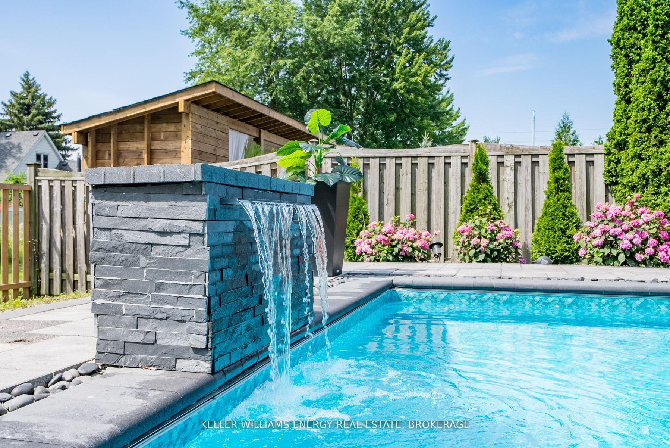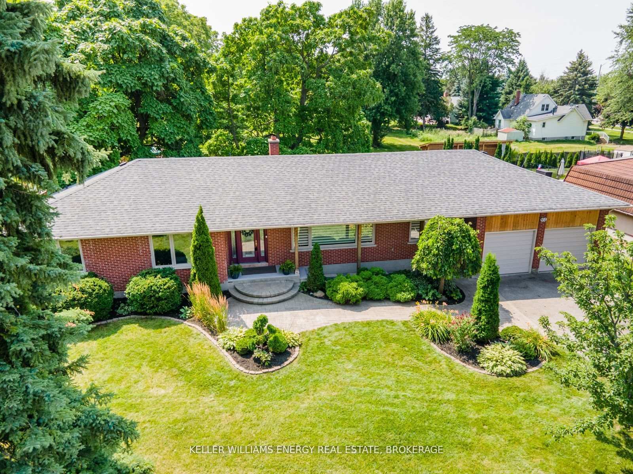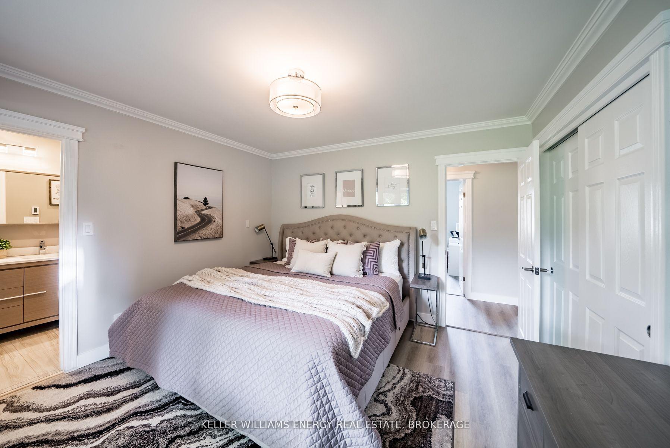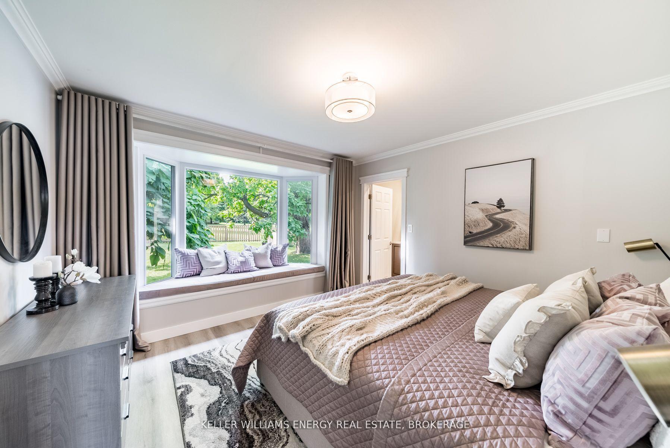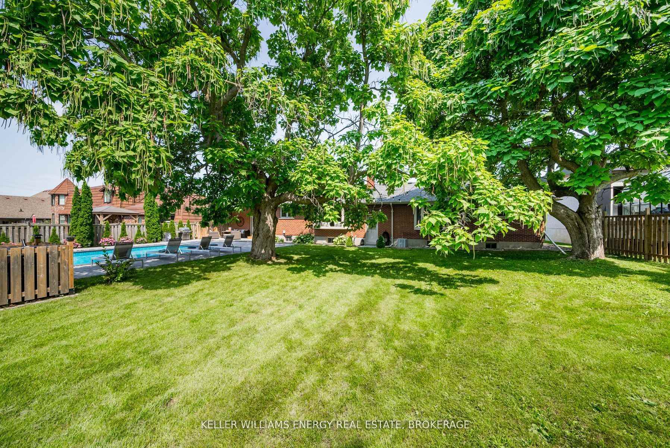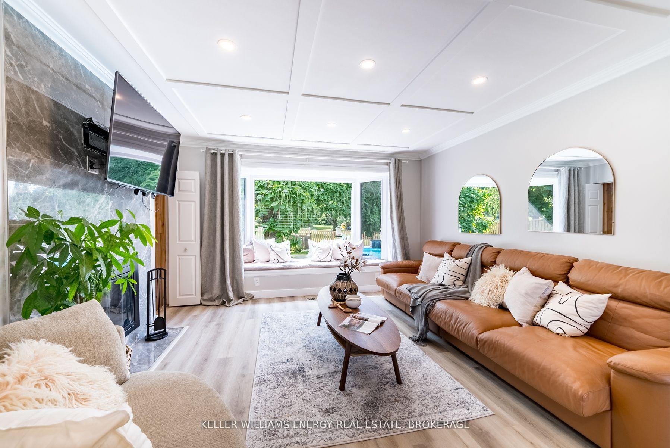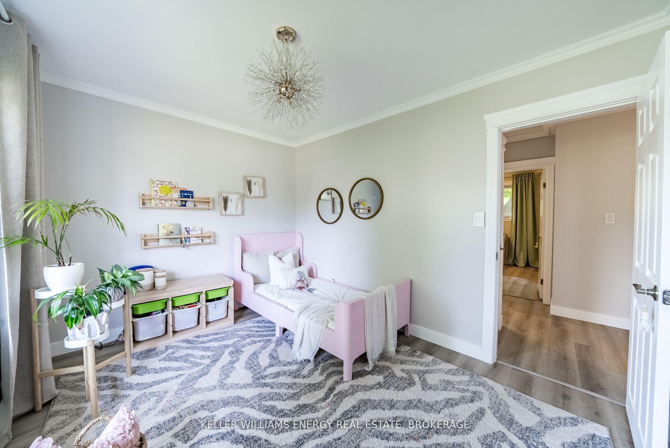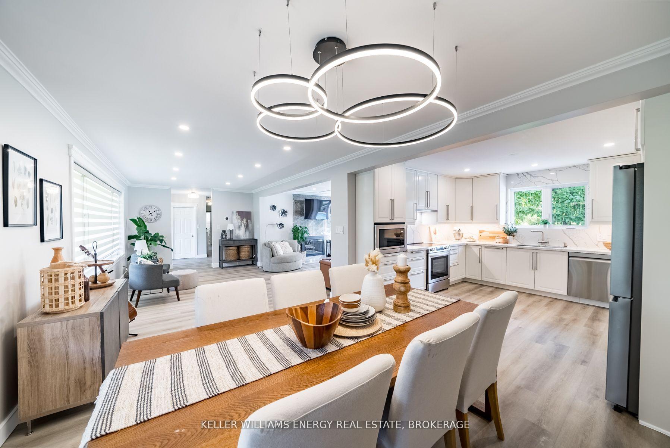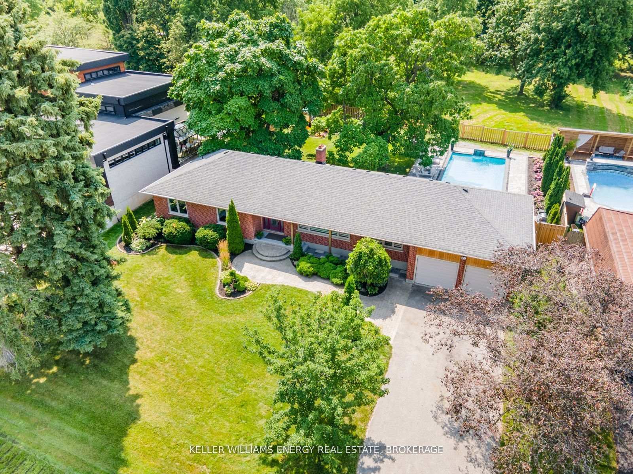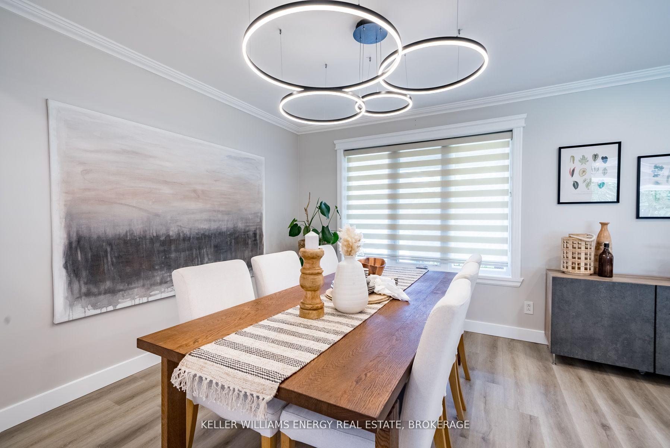$1,399,900
Available - For Sale
Listing ID: E10415166
851 Swiss Hts , Oshawa, L1K 2A9, Ontario
| OFFERS ANYTIME! Peaceful! Private! Perfect! This Beautiful bungalow is nestled on a serene 150 ft deep lot in the coveted Pinecrest Neighbourhood in Oshawa close to all amenities! This stunning home is perfect, whether you are an empty nester, a growing family or looking to upsize. This home boasts plenty of natural light as you walk into the Living and Dining areas, all open concept and perfect for entertaining. Living room is complete with a wood burning fireplace and beautiful bay window overlooking the stunning backyard. Dining area flows into the updated Kitchen featuring Quartz Countertops, Vinyl Plank Flooring, Stainless Steel Appliances and plenty of storage. Main Floor also features 4 bedrooms and 2 baths, with the Master Bath featuring heated floors! Walk-out from your Kitchen onto your pristine and beautifully landscaped backyard with a brand new fence (2024), Gorgeous In-ground pool with a water feature, Large mature trees, and a children's playground (2020). Lower Level is fully finished with a separate entrance to the backyard, features include Ceramic Tile, Acadia Countertops in the Kitchenette and loads of storage space. A Rec Room with TV and Electric Fireplace, additional bedroom, and an office space. This home has everything you're looking for and much more! |
| Price | $1,399,900 |
| Taxes: | $8117.98 |
| Address: | 851 Swiss Hts , Oshawa, L1K 2A9, Ontario |
| Lot Size: | 100.09 x 150.13 (Feet) |
| Directions/Cross Streets: | Harmony and Swiss Hts |
| Rooms: | 7 |
| Rooms +: | 5 |
| Bedrooms: | 4 |
| Bedrooms +: | 1 |
| Kitchens: | 1 |
| Kitchens +: | 1 |
| Family Room: | N |
| Basement: | Finished, Sep Entrance |
| Property Type: | Detached |
| Style: | Bungalow |
| Exterior: | Brick |
| Garage Type: | Attached |
| (Parking/)Drive: | Private |
| Drive Parking Spaces: | 8 |
| Pool: | Inground |
| Fireplace/Stove: | Y |
| Heat Source: | Gas |
| Heat Type: | Forced Air |
| Central Air Conditioning: | Central Air |
| Sewers: | Septic |
| Water: | Municipal |
$
%
Years
This calculator is for demonstration purposes only. Always consult a professional
financial advisor before making personal financial decisions.
| Although the information displayed is believed to be accurate, no warranties or representations are made of any kind. |
| KELLER WILLIAMS ENERGY REAL ESTATE, BROKERAGE |
|
|

Kalpesh Patel (KK)
Broker
Dir:
416-418-7039
Bus:
416-747-9777
Fax:
416-747-7135
| Virtual Tour | Book Showing | Email a Friend |
Jump To:
At a Glance:
| Type: | Freehold - Detached |
| Area: | Durham |
| Municipality: | Oshawa |
| Neighbourhood: | Pinecrest |
| Style: | Bungalow |
| Lot Size: | 100.09 x 150.13(Feet) |
| Tax: | $8,117.98 |
| Beds: | 4+1 |
| Baths: | 3 |
| Fireplace: | Y |
| Pool: | Inground |
Locatin Map:
Payment Calculator:

