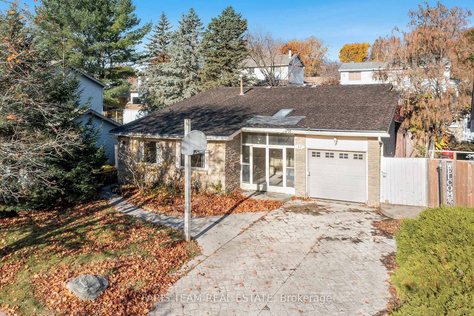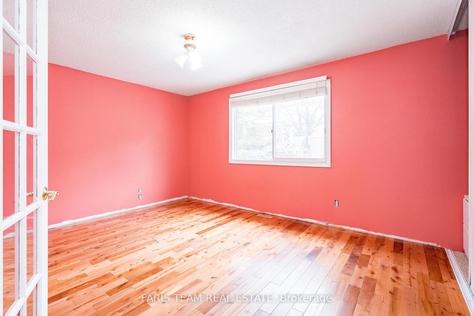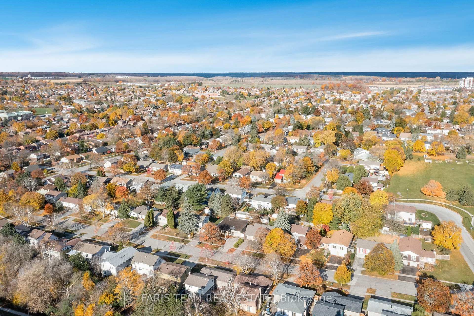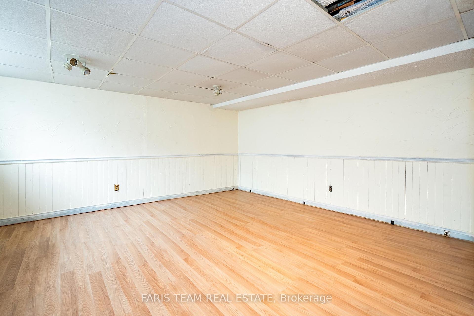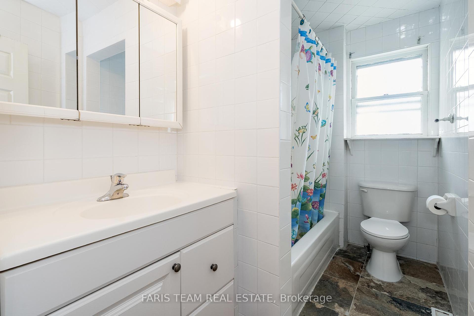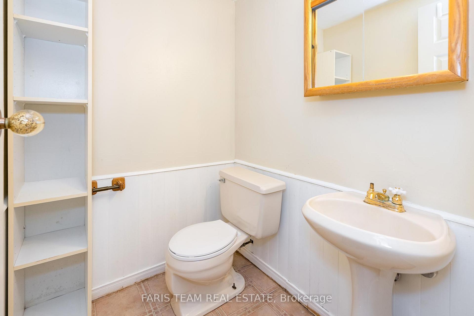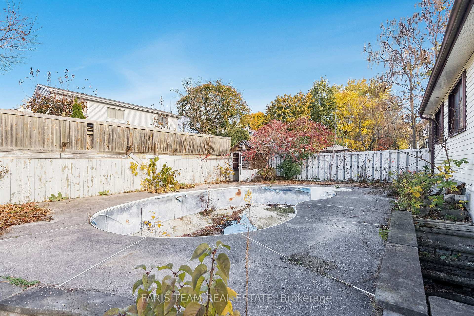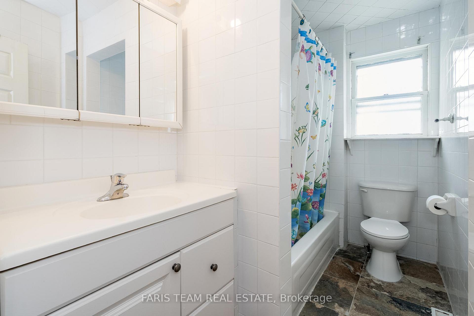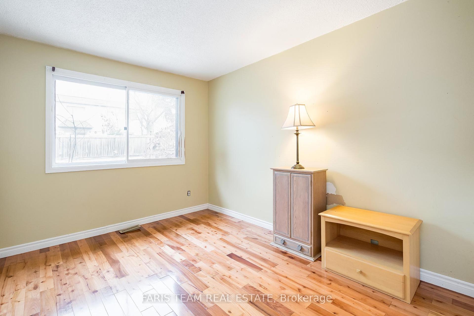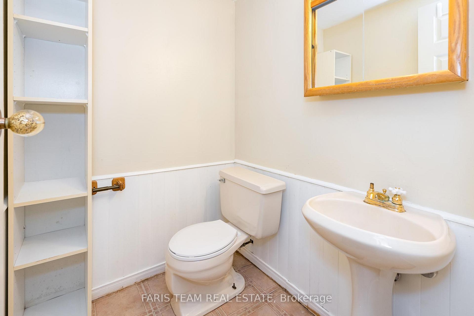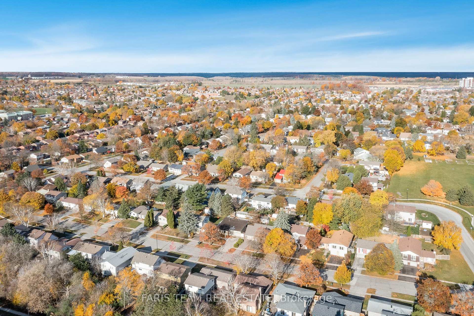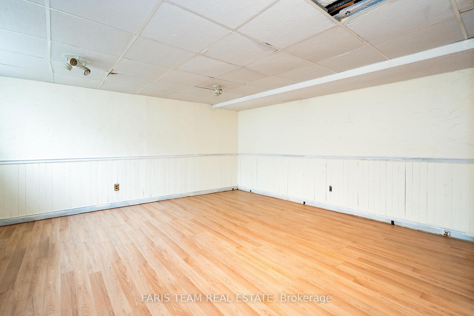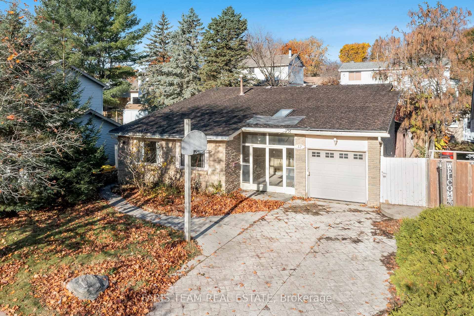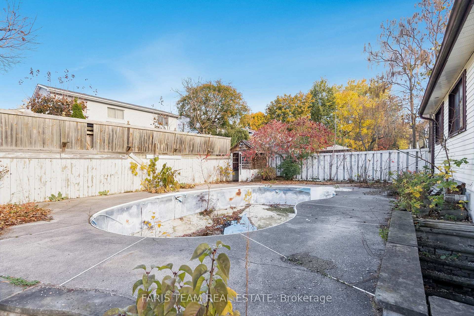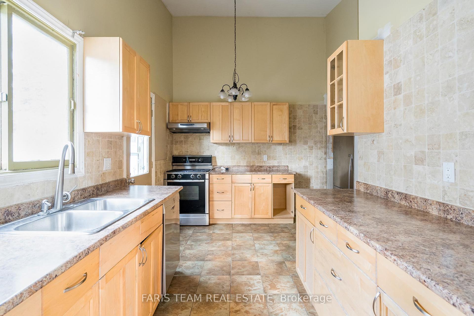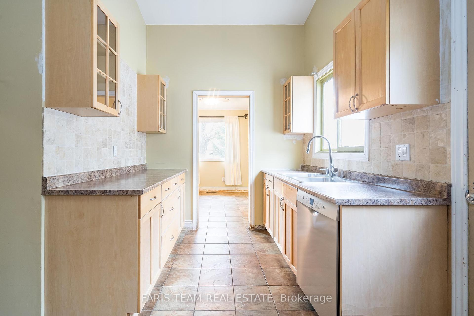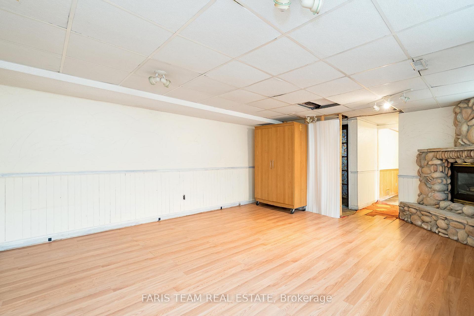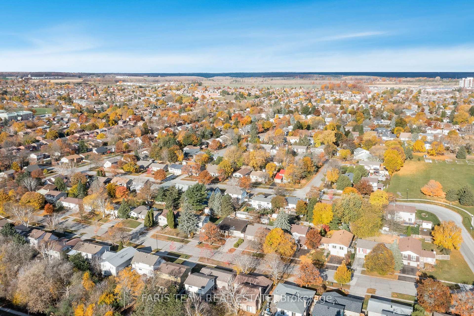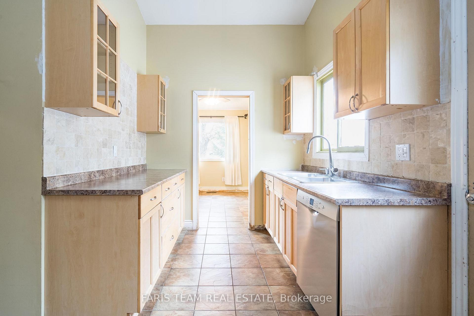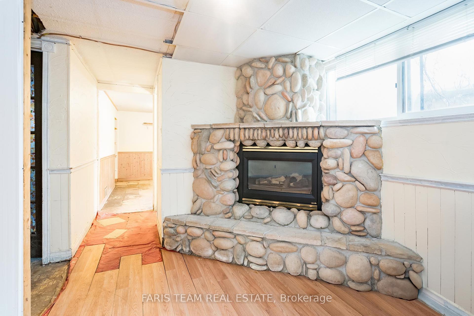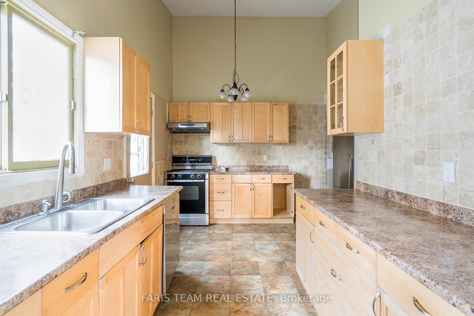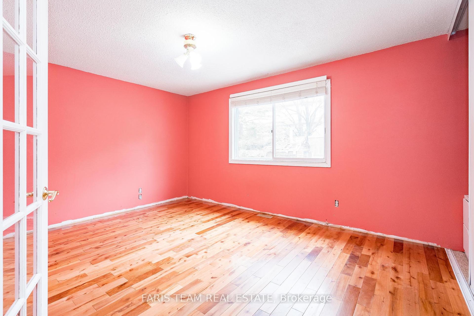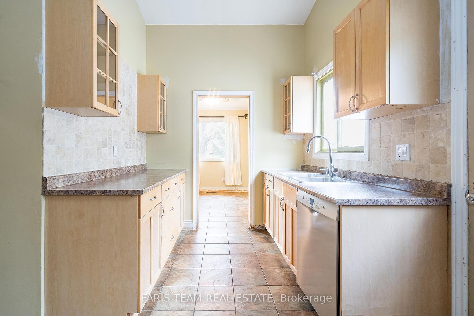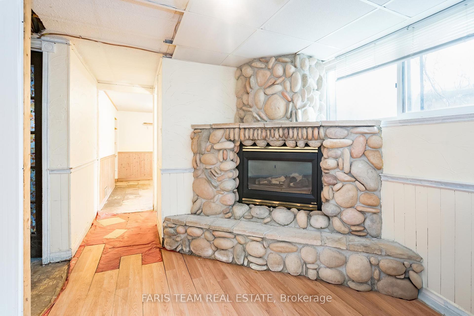$549,900
Available - For Sale
Listing ID: S10406337
12 Oren Blvd , Barrie, L4N 4M1, Ontario
| Top 5 Reasons You Will Love This Home: 1) Large detached home offering a golden opportunity for investors and first-time buyers, settled in a desirable neighbourhood with immediate equity-building potential, close to schools, shopping, and Highway 400 2) Generous principal rooms and soaring ceilings provide ample space for comfortable living, offering a perfect canvas for personalization or enhancing the value 3) Separate basement entrance creating excellent potential for developing a lower-level apartment, adding rental income possibilities and maximizing return on investment 4) Expansive backyard with an existing pool presenting endless opportunities for renovation, allowing you to create a stunning backyard retreat 5) Located nearby key amenities, this home is more than just a residence; it's an investment in a thriving community with strong long-term growth potential. 1,853 fin.sq.ft. Age 51. Visit our website for more detailed information. |
| Price | $549,900 |
| Taxes: | $4209.00 |
| Address: | 12 Oren Blvd , Barrie, L4N 4M1, Ontario |
| Lot Size: | 55.00 x 110.00 (Feet) |
| Acreage: | < .50 |
| Directions/Cross Streets: | Lillian Cres/Oren Blvd |
| Rooms: | 6 |
| Rooms +: | 2 |
| Bedrooms: | 3 |
| Bedrooms +: | |
| Kitchens: | 1 |
| Family Room: | N |
| Basement: | Finished, Part Bsmt |
| Approximatly Age: | 51-99 |
| Property Type: | Detached |
| Style: | Backsplit 3 |
| Exterior: | Brick |
| Garage Type: | Attached |
| (Parking/)Drive: | Private |
| Drive Parking Spaces: | 2 |
| Pool: | Inground |
| Approximatly Age: | 51-99 |
| Approximatly Square Footage: | 1100-1500 |
| Property Features: | Fenced Yard, Hospital, Park, Public Transit, School |
| Fireplace/Stove: | Y |
| Heat Source: | Gas |
| Heat Type: | Forced Air |
| Central Air Conditioning: | Central Air |
| Sewers: | Sewers |
| Water: | Municipal |
$
%
Years
This calculator is for demonstration purposes only. Always consult a professional
financial advisor before making personal financial decisions.
| Although the information displayed is believed to be accurate, no warranties or representations are made of any kind. |
| FARIS TEAM REAL ESTATE |
|
|

Kalpesh Patel (KK)
Broker
Dir:
416-418-7039
Bus:
416-747-9777
Fax:
416-747-7135
| Virtual Tour | Book Showing | Email a Friend |
Jump To:
At a Glance:
| Type: | Freehold - Detached |
| Area: | Simcoe |
| Municipality: | Barrie |
| Neighbourhood: | Sunnidale |
| Style: | Backsplit 3 |
| Lot Size: | 55.00 x 110.00(Feet) |
| Approximate Age: | 51-99 |
| Tax: | $4,209 |
| Beds: | 3 |
| Baths: | 2 |
| Fireplace: | Y |
| Pool: | Inground |
Locatin Map:
Payment Calculator:

