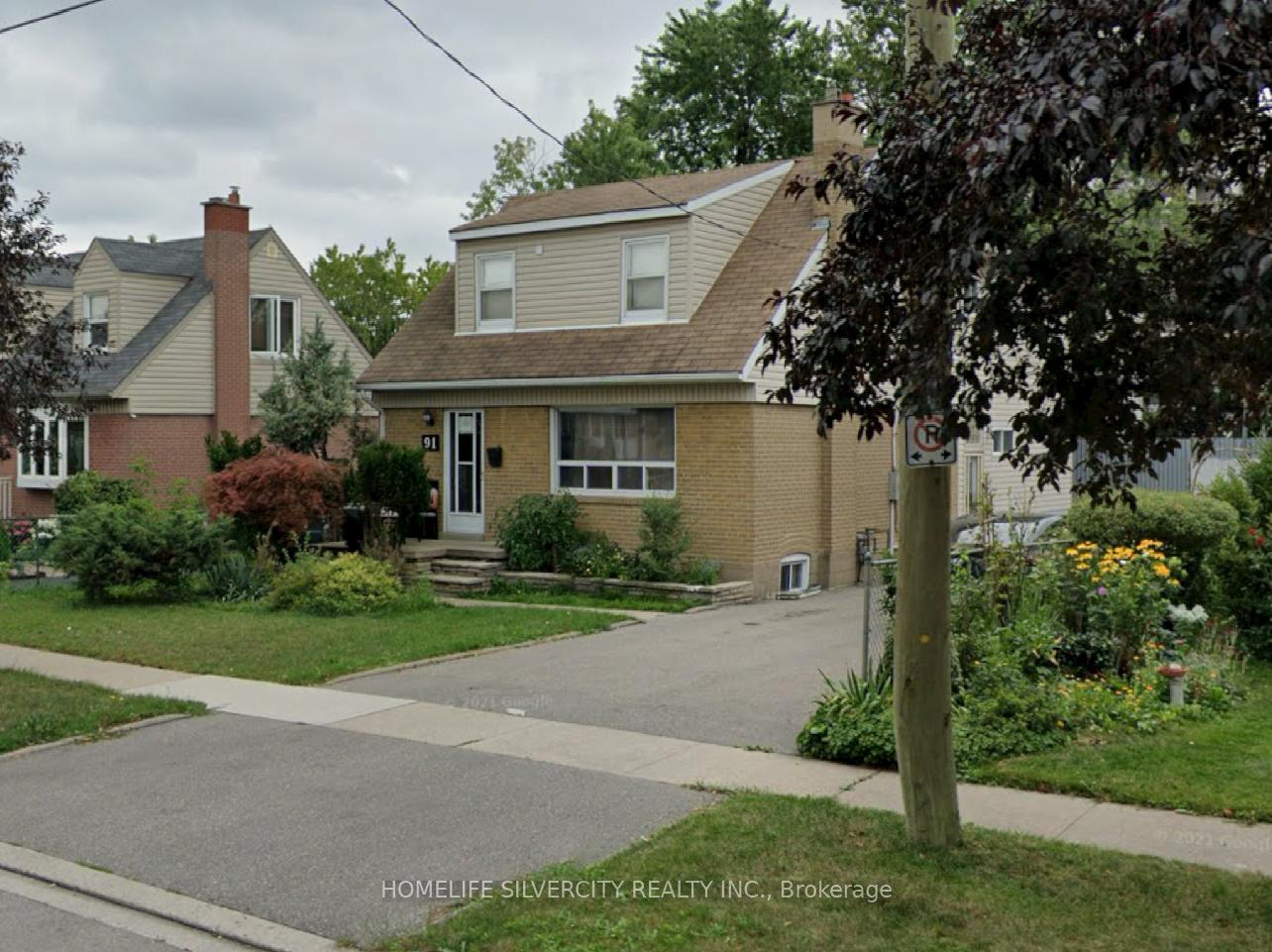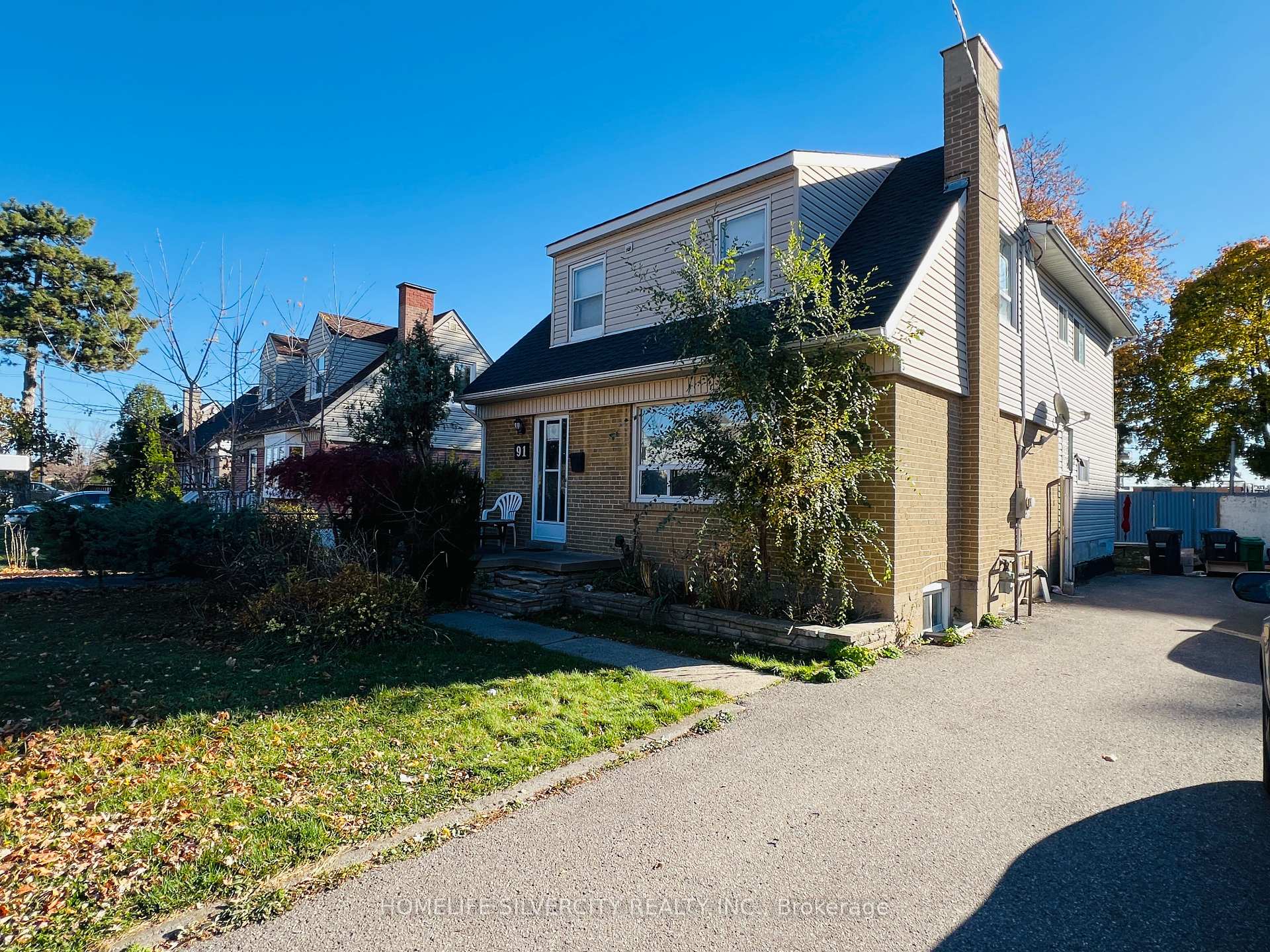$875,000
Available - For Sale
Listing ID: W10415809
91 McCaul St , Brampton, L6V 1J5, Ontario
| This stunning detached home is ideally situated in a prime Brampton location. The spacious, open-concept with spacious kitchen featuring a large island and an abundance of natural light. With smooth ceilings, recessed lighting, and a striking solid oak floating staircase, the home exudes modern elegance. The luxurious master suite offers a private balcony and a beautifully designed Ensuite bathroom. Additionally, the property provides generous parking space for up to six vehicles. |
| Price | $875,000 |
| Taxes: | $5900.00 |
| Address: | 91 McCaul St , Brampton, L6V 1J5, Ontario |
| Lot Size: | 50.00 x 137.62 (Feet) |
| Directions/Cross Streets: | Vodden St / Kennedy Rd |
| Rooms: | 6 |
| Rooms +: | 2 |
| Bedrooms: | 3 |
| Bedrooms +: | 2 |
| Kitchens: | 1 |
| Kitchens +: | 1 |
| Family Room: | N |
| Basement: | Finished, Sep Entrance |
| Property Type: | Detached |
| Style: | 2-Storey |
| Exterior: | Brick |
| Garage Type: | None |
| (Parking/)Drive: | Private |
| Drive Parking Spaces: | 6 |
| Pool: | None |
| Fireplace/Stove: | N |
| Heat Source: | Gas |
| Heat Type: | Forced Air |
| Central Air Conditioning: | Central Air |
| Sewers: | Sewers |
| Water: | Municipal |
$
%
Years
This calculator is for demonstration purposes only. Always consult a professional
financial advisor before making personal financial decisions.
| Although the information displayed is believed to be accurate, no warranties or representations are made of any kind. |
| HOMELIFE SILVERCITY REALTY INC. |
|
|

Kalpesh Patel (KK)
Broker
Dir:
416-418-7039
Bus:
416-747-9777
Fax:
416-747-7135
| Book Showing | Email a Friend |
Jump To:
At a Glance:
| Type: | Freehold - Detached |
| Area: | Peel |
| Municipality: | Brampton |
| Neighbourhood: | Brampton North |
| Style: | 2-Storey |
| Lot Size: | 50.00 x 137.62(Feet) |
| Tax: | $5,900 |
| Beds: | 3+2 |
| Baths: | 3 |
| Fireplace: | N |
| Pool: | None |
Locatin Map:
Payment Calculator:





