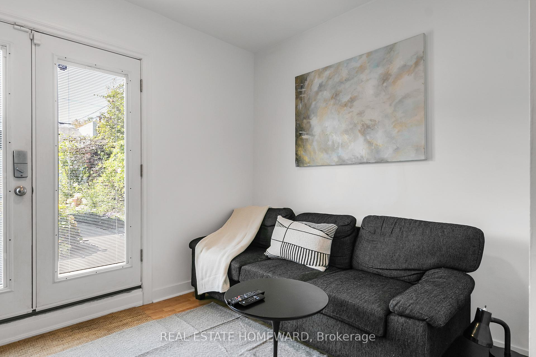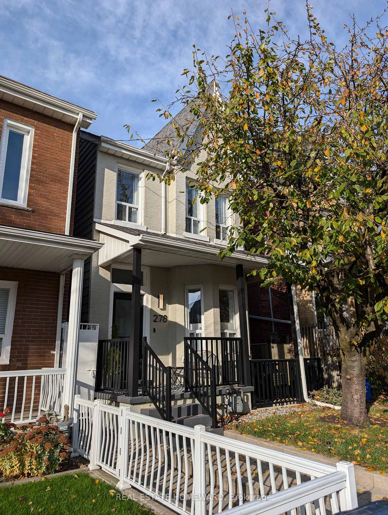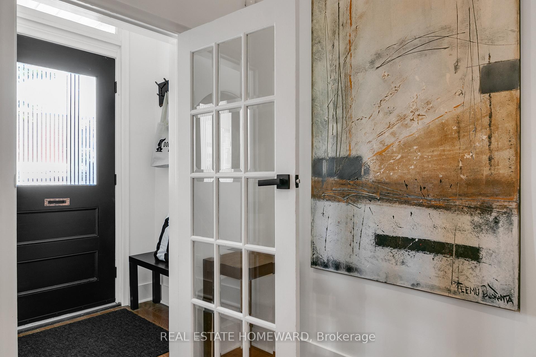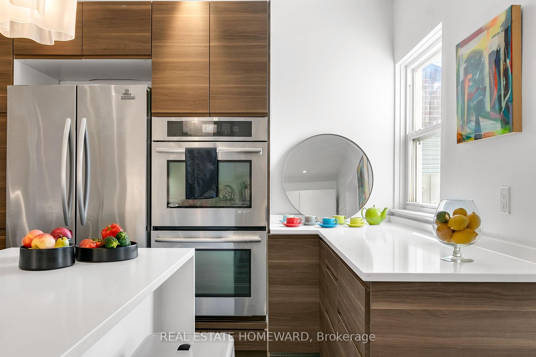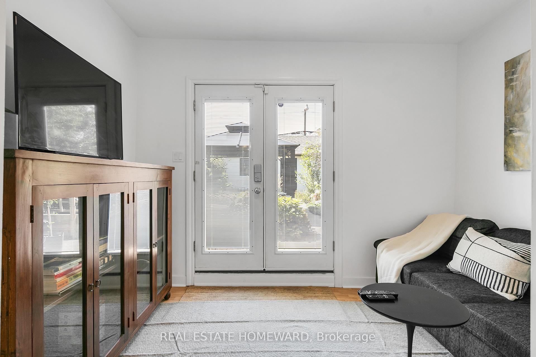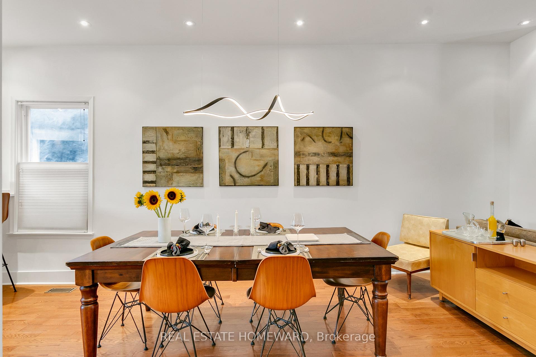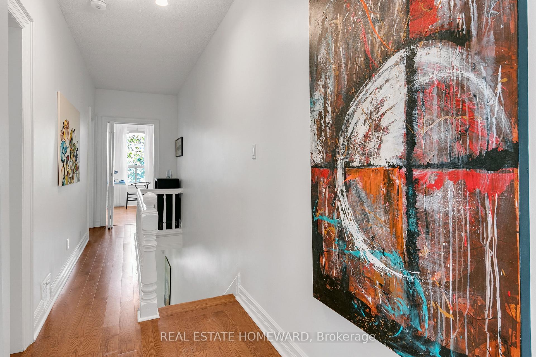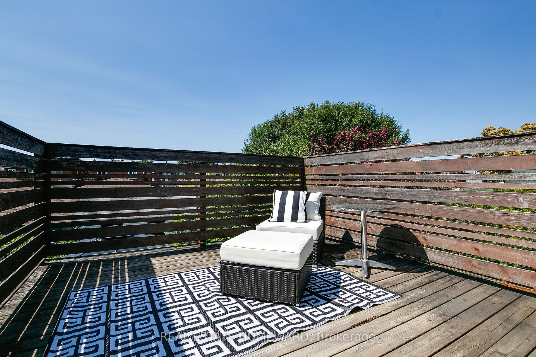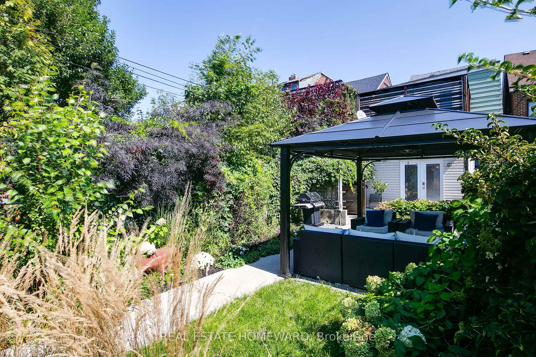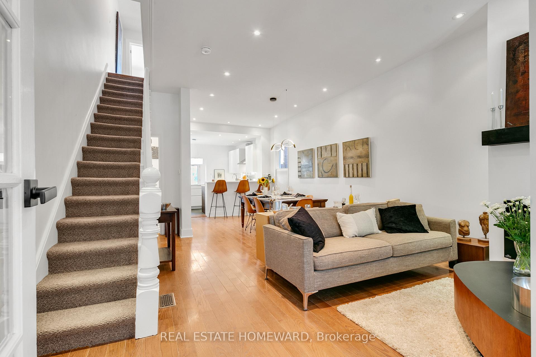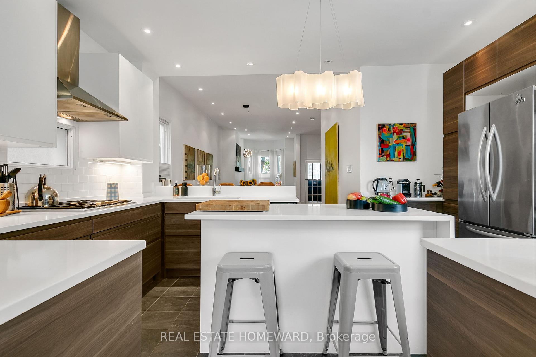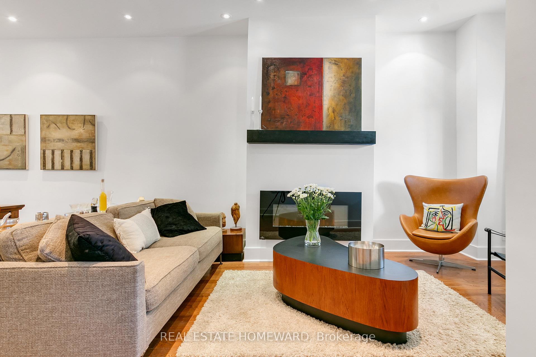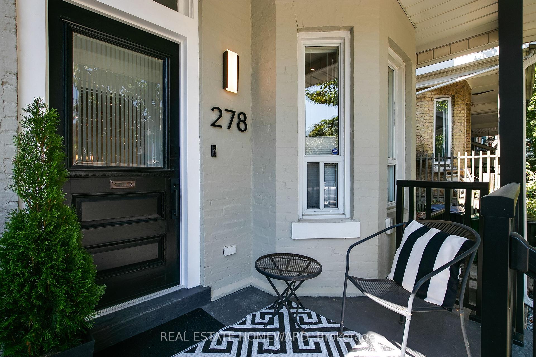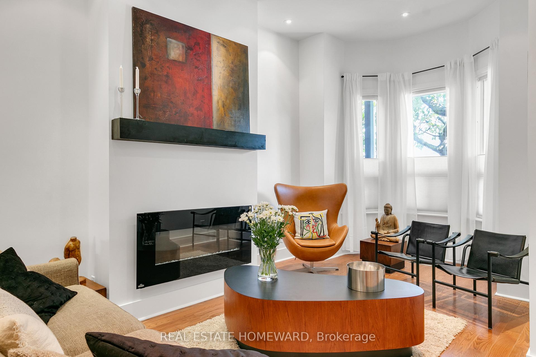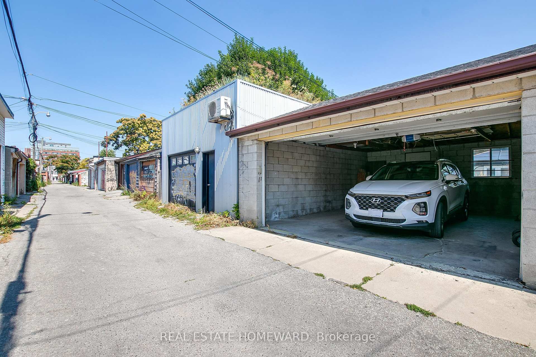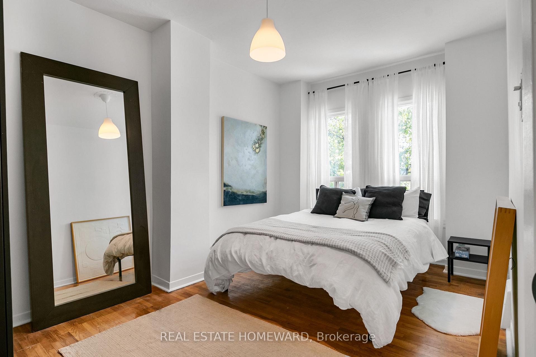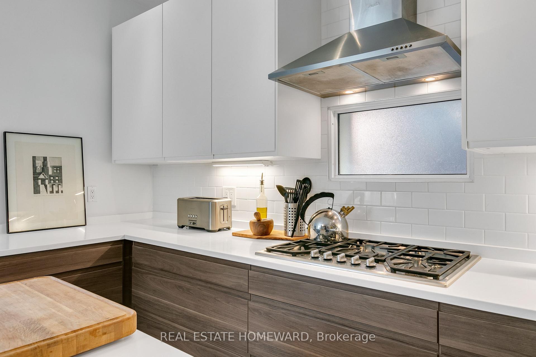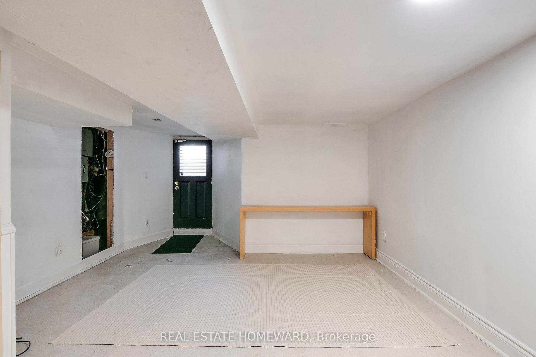$2,149,000
Available - For Sale
Listing ID: C9416709
278 Euclid Ave , Toronto, M6J 2K2, Ontario
| ** Gorgeous detached Victorian on treelined Euclid Ave! ** Ideally located between College and Dundas for easy walk to fine restaurants and shopping, this beautifully renovated century home shows much attention to detail! It is a welcoming, stylish entertainer's dream ** Modern chef's kitchen with double oven and cooktop, island and a walkout to a large west facing garden oasis ** Great flow on main floor with open living/dining, family room opening to lush gardens, and a 2-pc bath with laundry! ** Three spacious bedrooms on second PLUS a smaller bedroom, perfect for nursery or home office ** Basement has a both a front and rear entrance, 4-pc bath and second laundry room ** A deep 129-foot lot allows for a generous backyard paradise with gorgeous landscaping, west sun and gazebo for relaxation and entertaining ** Large double garage ** Great location for those who work and play downtown yet want a serene setting ** |
| Price | $2,149,000 |
| Taxes: | $7596.37 |
| Address: | 278 Euclid Ave , Toronto, M6J 2K2, Ontario |
| Lot Size: | 20.08 x 129.00 (Feet) |
| Directions/Cross Streets: | North off Dundas |
| Rooms: | 8 |
| Bedrooms: | 3 |
| Bedrooms +: | |
| Kitchens: | 1 |
| Family Room: | Y |
| Basement: | Part Fin, Sep Entrance |
| Approximatly Age: | 100+ |
| Property Type: | Detached |
| Style: | 2-Storey |
| Exterior: | Brick, Other |
| Garage Type: | Detached |
| (Parking/)Drive: | Lane |
| Drive Parking Spaces: | 0 |
| Pool: | None |
| Approximatly Age: | 100+ |
| Approximatly Square Footage: | 1500-2000 |
| Fireplace/Stove: | Y |
| Heat Source: | Gas |
| Heat Type: | Forced Air |
| Central Air Conditioning: | Central Air |
| Laundry Level: | Main |
| Sewers: | Sewers |
| Water: | Municipal |
$
%
Years
This calculator is for demonstration purposes only. Always consult a professional
financial advisor before making personal financial decisions.
| Although the information displayed is believed to be accurate, no warranties or representations are made of any kind. |
| REAL ESTATE HOMEWARD |
|
|

Kalpesh Patel (KK)
Broker
Dir:
416-418-7039
Bus:
416-747-9777
Fax:
416-747-7135
| Virtual Tour | Book Showing | Email a Friend |
Jump To:
At a Glance:
| Type: | Freehold - Detached |
| Area: | Toronto |
| Municipality: | Toronto |
| Neighbourhood: | Trinity-Bellwoods |
| Style: | 2-Storey |
| Lot Size: | 20.08 x 129.00(Feet) |
| Approximate Age: | 100+ |
| Tax: | $7,596.37 |
| Beds: | 3 |
| Baths: | 3 |
| Fireplace: | Y |
| Pool: | None |
Locatin Map:
Payment Calculator:

