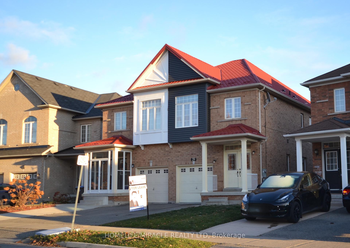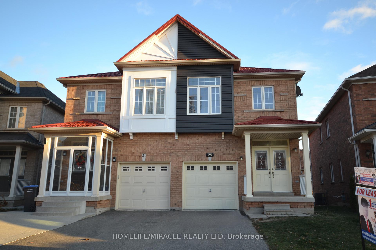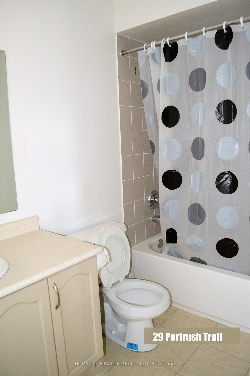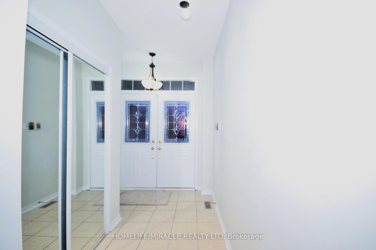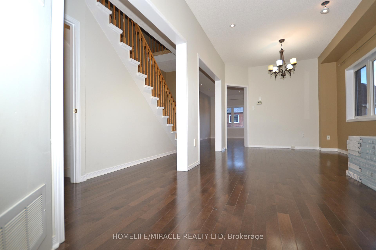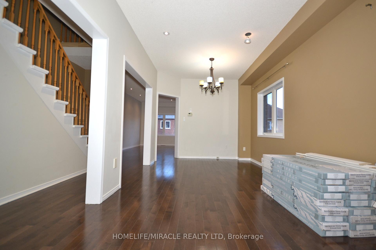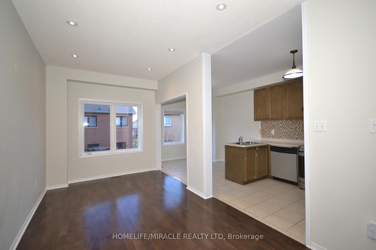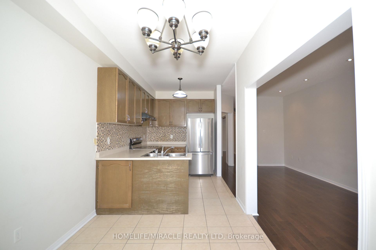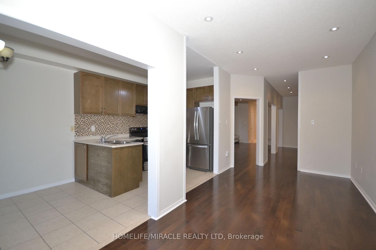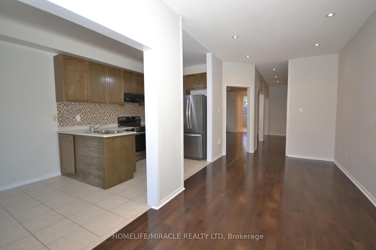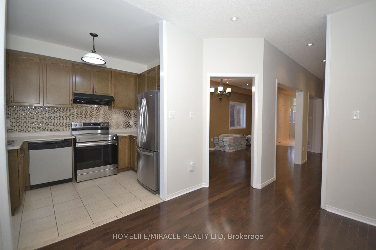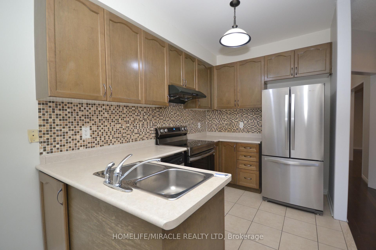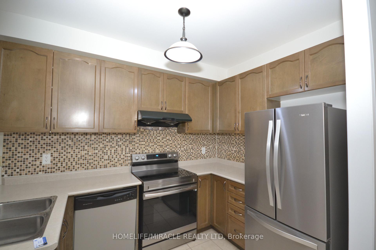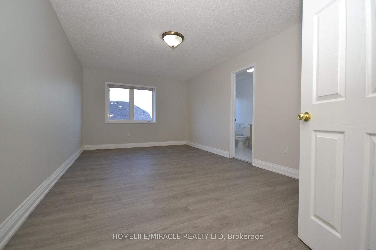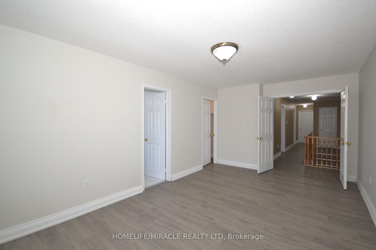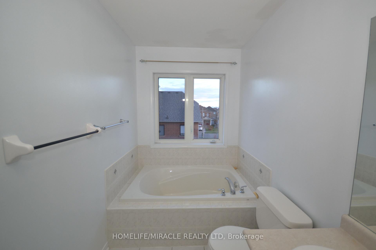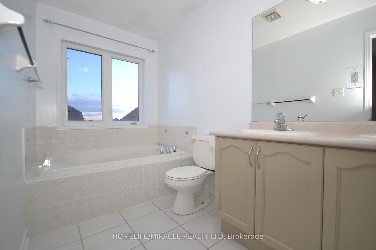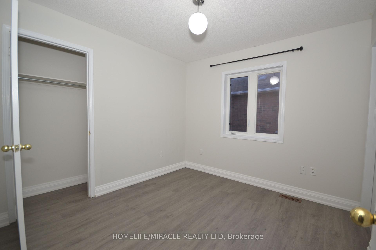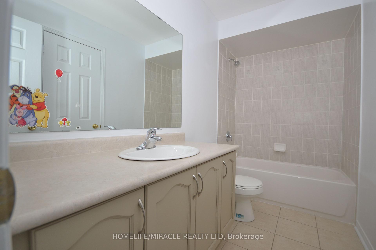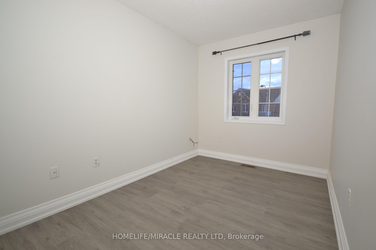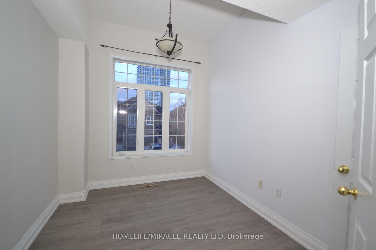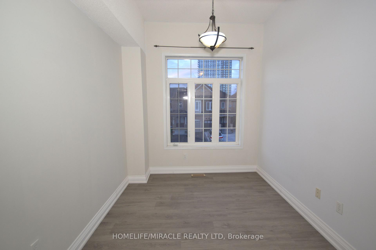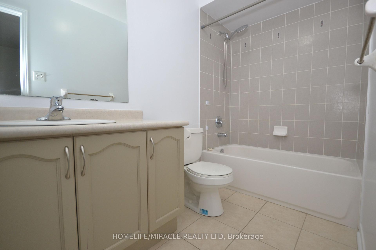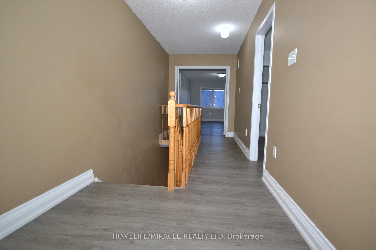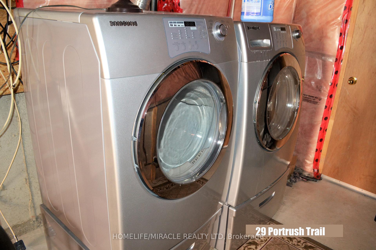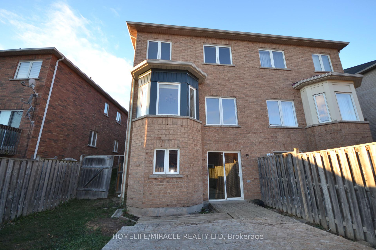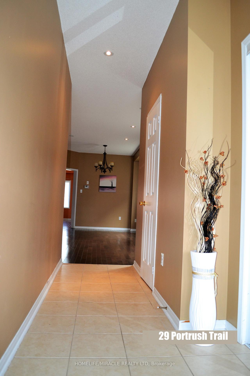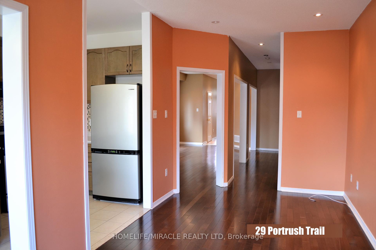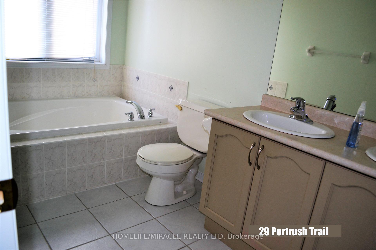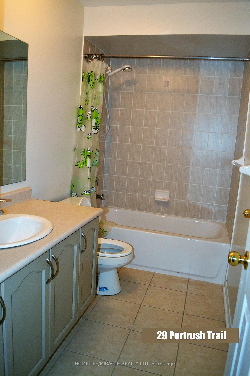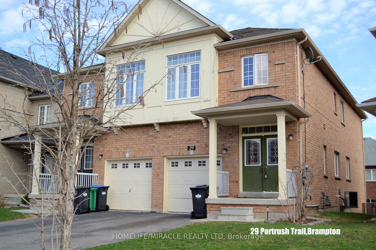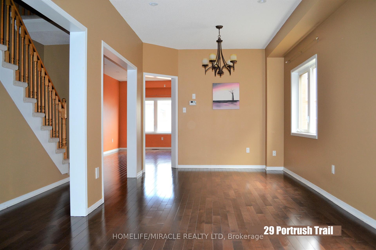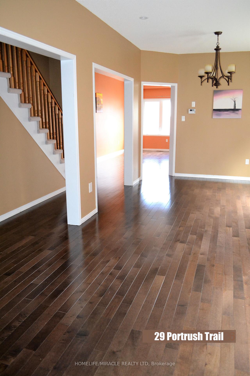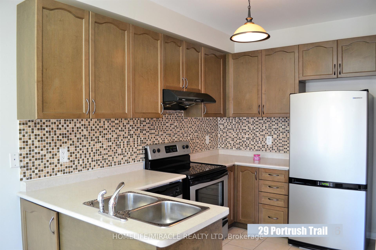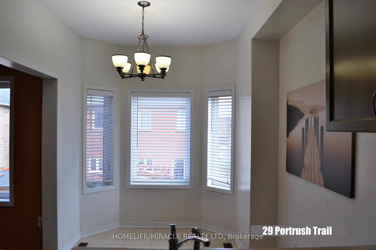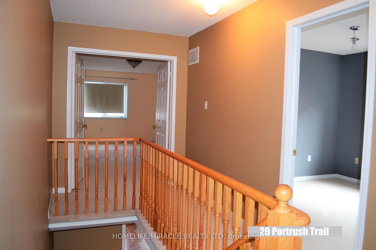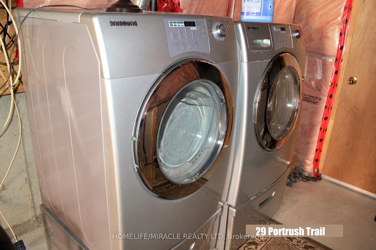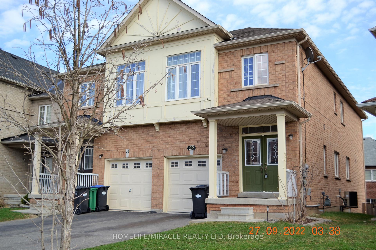Leased
Listing ID: W9359081
29 Portrush Tr , Brampton, L6X 0R2, Ontario
| Wow, Location 1930 Sqft. Beautiful Semi-Detached In A High Demand Area. Hardwood Floor, Double Door Entrance, With 9 Feet Ceiling On Main Level. Family Size Kitchen, Second Floor 4 Spacious Bedrooms, And 3 Attached Washrooms. With 2 Full Ensuites and a Main floor half washroom. Walking Distance To Go Station, Bus Stop Close To School And Plaza. Don't Miss It full House With Basement W/O.New metal roof,Brand New flooring on upstairs,Freshly painted . |
| Extras: Modern Kitchen With Upgraded Backsplash, Stove, Washer, And Dryer. All Legal Fixtures. Buyer Agent To Verify Measurements, Shows Like A Model Home. Shows 10+++ Fridge |
| Listed Price | $3,300 |
| DOM | 87 |
| Payment Frequency: | Monthly |
| Payment Method: | Cheque |
| Rental Application Required: | Y |
| Deposit Required: | Y |
| Credit Check: | Y |
| Employment Letter | Y |
| Lease Agreement | Y |
| References Required: | Y |
| Occupancy: | Vacant |
| Address: | 29 Portrush Tr , Brampton, L6X 0R2, Ontario |
| Lot Size: | 21.36 x 100.00 (Feet) |
| Directions/Cross Streets: | Mount Pleasent/ Go Station |
| Rooms: | 8 |
| Bedrooms: | 4 |
| Bedrooms +: | |
| Kitchens: | 1 |
| Family Room: | Y |
| Basement: | Unfinished |
| Furnished: | N |
| Level/Floor | Room | Length(ft) | Width(ft) | Descriptions | |
| Room 1 | Main | Living | 20.99 | 10.17 | Hardwood Floor |
| Room 2 | Main | Dining | 11.15 | 20.99 | Hardwood Floor |
| Room 3 | Main | Kitchen | 10 | 8.2 | Ceramic Floor |
| Room 4 | Main | Breakfast | 10 | 8 | Ceramic Floor |
| Room 5 | Main | Family | 19.02 | 9.18 | Hardwood Floor |
| Room 6 | 2nd | Prim Bdrm | 20.17 | 10.99 | Broadloom |
| Room 7 | 2nd | 2nd Br | 10.14 | 10.14 | Broadloom |
| Room 8 | 2nd | 3rd Br | 11.32 | 8.86 | Broadloom |
| Room 9 | 2nd | 4th Br | 12.14 | 8.04 | Broadloom |
| Washroom Type | No. of Pieces | Level |
| Washroom Type 1 | 2 | Main |
| Washroom Type 2 | 4 | Upper |
| Washroom Type 3 | 4 | Upper |
| Washroom Type 4 | 3 | Upper |
| Property Type: | Semi-Detached |
| Style: | 2-Storey |
| Exterior: | Brick |
| Garage Type: | Built-In |
| (Parking/)Drive: | Private |
| Drive Parking Spaces: | 1 |
| Pool: | None |
| Private Entrance: | Y |
| Laundry Access: | Ensuite |
| CAC Included: | Y |
| Parking Included: | Y |
| Fireplace/Stove: | N |
| Heat Source: | Gas |
| Heat Type: | Forced Air |
| Central Air Conditioning: | Central Air |
| Ensuite Laundry: | Y |
| Sewers: | Sewers |
| Water: | Municipal |
| Utilities-Cable: | N |
| Utilities-Hydro: | N |
| Utilities-Sewers: | N |
| Utilities-Gas: | N |
| Utilities-Municipal Water: | N |
| Utilities-Telephone: | N |
| Although the information displayed is believed to be accurate, no warranties or representations are made of any kind. |
| HOMELIFE/MIRACLE REALTY LTD |
|
|

Kalpesh Patel (KK)
Broker
Dir:
416-418-7039
Bus:
416-747-9777
Fax:
416-747-7135
| Email a Friend |
Jump To:
At a Glance:
| Type: | Freehold - Semi-Detached |
| Area: | Peel |
| Municipality: | Brampton |
| Neighbourhood: | Credit Valley |
| Style: | 2-Storey |
| Lot Size: | 21.36 x 100.00(Feet) |
| Beds: | 4 |
| Baths: | 4 |
| Fireplace: | N |
| Pool: | None |
Locatin Map:

