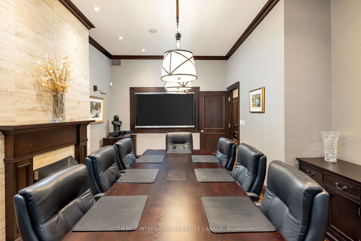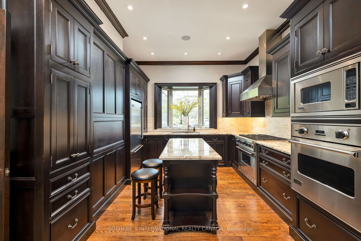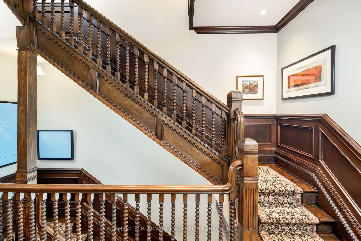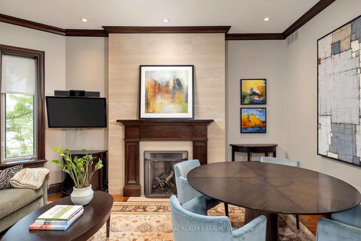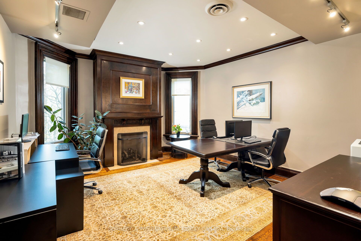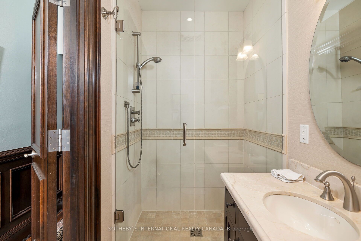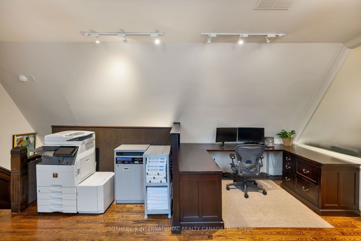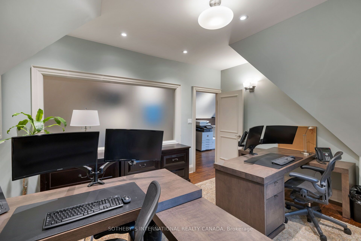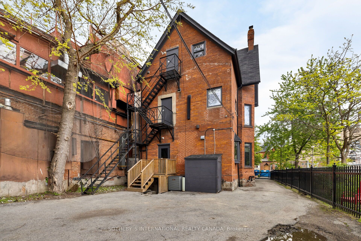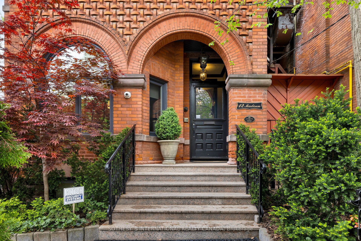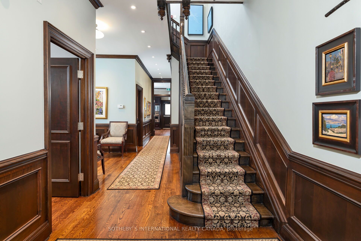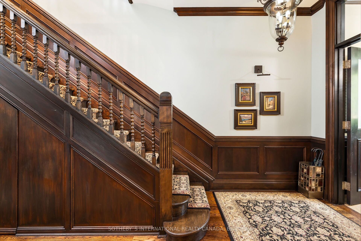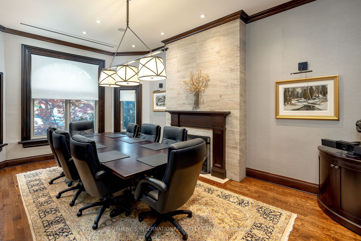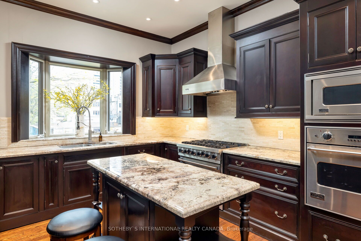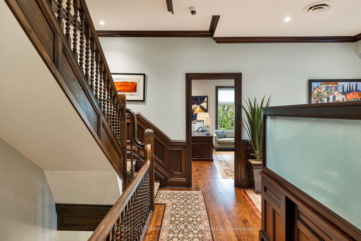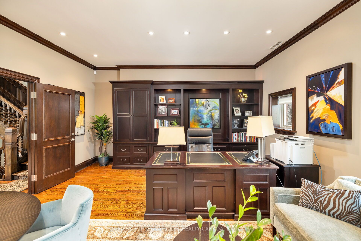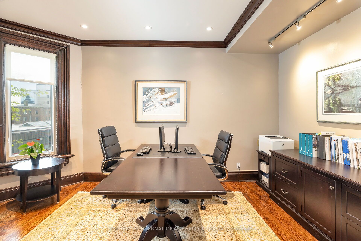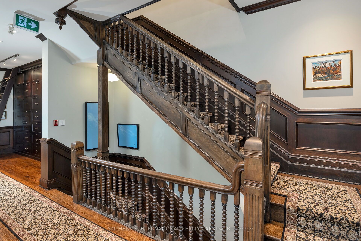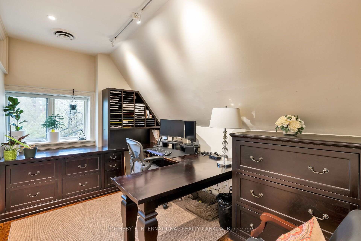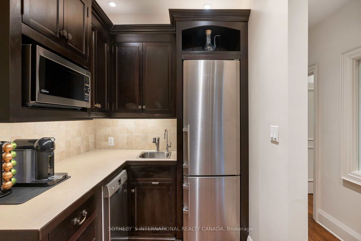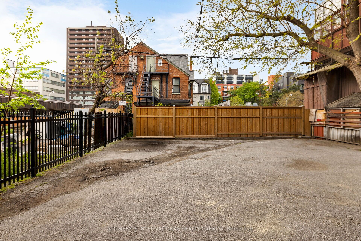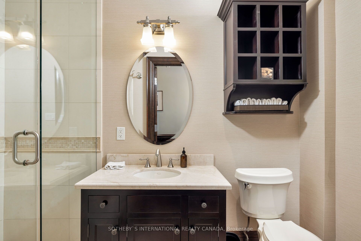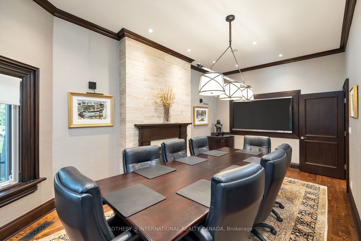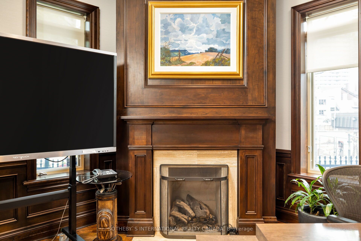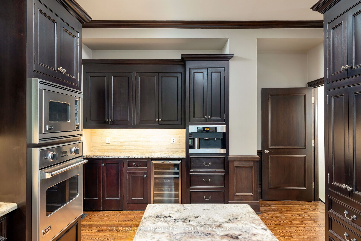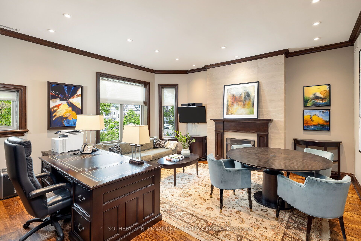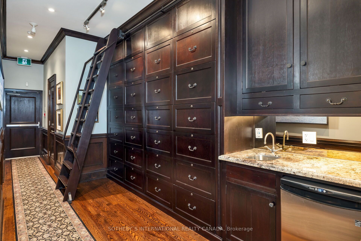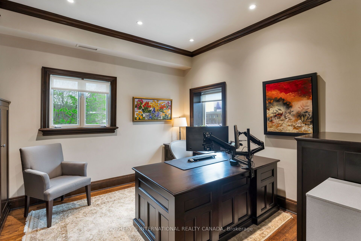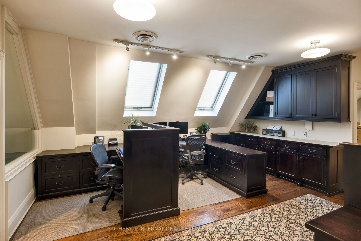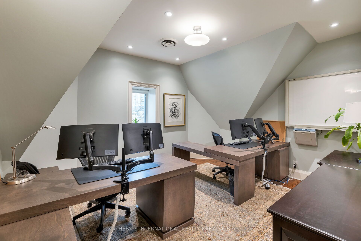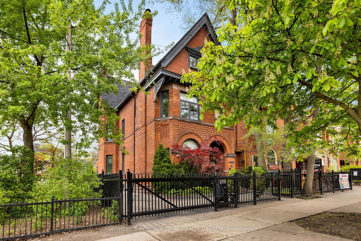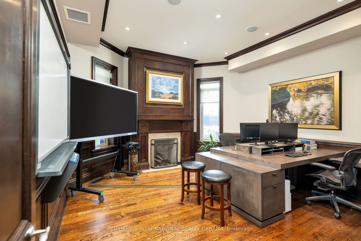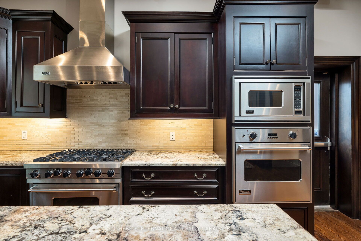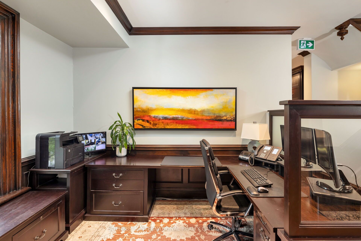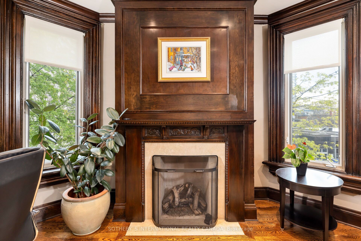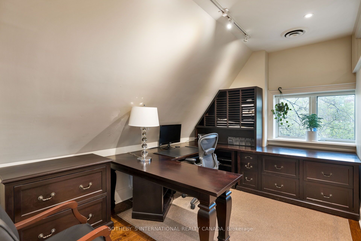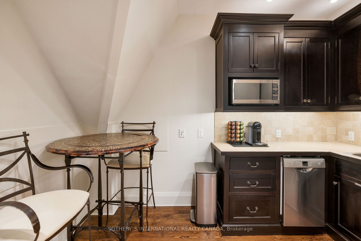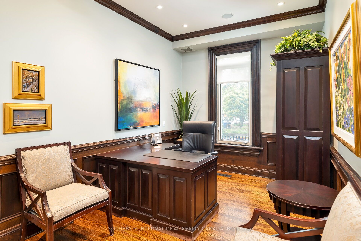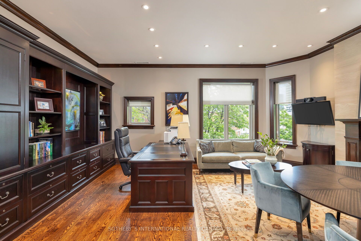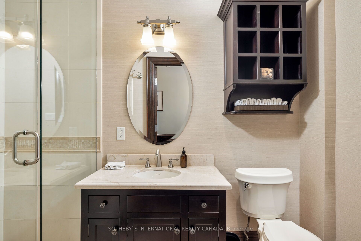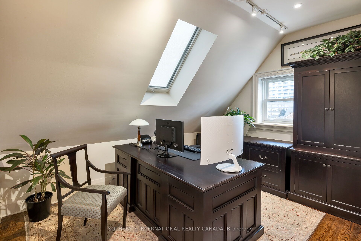$5,450,000
Available - For Sale
Listing ID: C9351416
12 Madison Ave , Toronto, M5R 2S1, Ontario
| Strategically situated within The Annex, 'Ecology House' is an exceptional freestanding opportunity within one of the city's most affluent downtown neighbourhoods. This grand Annex Victorian offers the ideal blend of refined sophistication and modern functionality. Spanning three storeys and 4,093 sq ft (approx) above grade, this property has been designed to serve both elevated professional requirements and the aesthetic appreciation of historical architecture. Its current configuration as a private practice offers a reception area, boardroom, nine private offices, an open co-working area, a fully equipped chef's kitchen and washrooms on each floor. Thoughtful consideration has been made to the property's heritage with sophisticated renovations and comprehensive restoration to the architectural details that reflect its significance. From custom millwork, integrated file storage systems and crown mouldings to restored banisters and exterior brickwork. The property's mixed zoning combined with a site area of 4,144 sq ft allows for a wide range of commercial and/or residential uses, with potential for expansion, making it ideal for end-users or value add investors. Located steps to Bloor St West, Yorkville and Spadina TTC, the property's positioning offers convenience and discretion. |
| Extras: Private gated drive with rear surface parking lot. Survey and detailed property overview available. |
| Price | $5,450,000 |
| Taxes: | $59606.03 |
| Tax Type: | Annual |
| Occupancy by: | Owner |
| Address: | 12 Madison Ave , Toronto, M5R 2S1, Ontario |
| Postal Code: | M5R 2S1 |
| Province/State: | Ontario |
| Legal Description: | PCL 9-1 SEC D227; PT UNIT 9 EXPRO PL D22 |
| Lot Size: | 37.01 x 126.51 (Feet) |
| Directions/Cross Streets: | Bloor + Madison |
| Category: | Office |
| Use: | Professional Office |
| Building Percentage: | Y |
| Total Area: | 4093.00 |
| Total Area Code: | Sq Ft |
| Office/Appartment Area: | 4093 |
| Office/Appartment Area Code: | Sq Ft |
| Area Influences: | Public Transit Rec Centre |
| Sprinklers: | Y |
| Washrooms: | 3 |
| Clear Height Feet: | 6 |
| Heat Type: | Gas Forced Air Open |
| Central Air Conditioning: | Y |
| Elevator Lift: | None |
| Water: | Municipal |
$
%
Years
This calculator is for demonstration purposes only. Always consult a professional
financial advisor before making personal financial decisions.
| Although the information displayed is believed to be accurate, no warranties or representations are made of any kind. |
| SOTHEBY`S INTERNATIONAL REALTY CANADA |
|
|

Kalpesh Patel (KK)
Broker
Dir:
416-418-7039
Bus:
416-747-9777
Fax:
416-747-7135
| Virtual Tour | Book Showing | Email a Friend |
Jump To:
At a Glance:
| Type: | Com - Office |
| Area: | Toronto |
| Municipality: | Toronto |
| Neighbourhood: | Annex |
| Lot Size: | 37.01 x 126.51(Feet) |
| Tax: | $59,606.03 |
| Baths: | 3 |
Locatin Map:
Payment Calculator:

