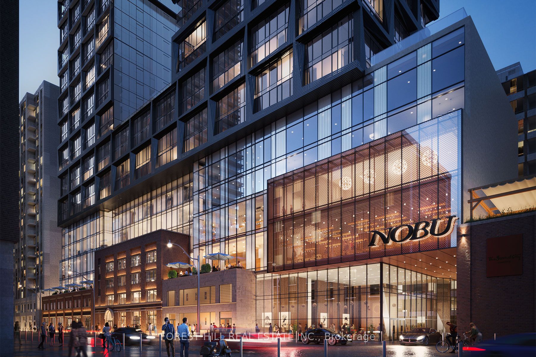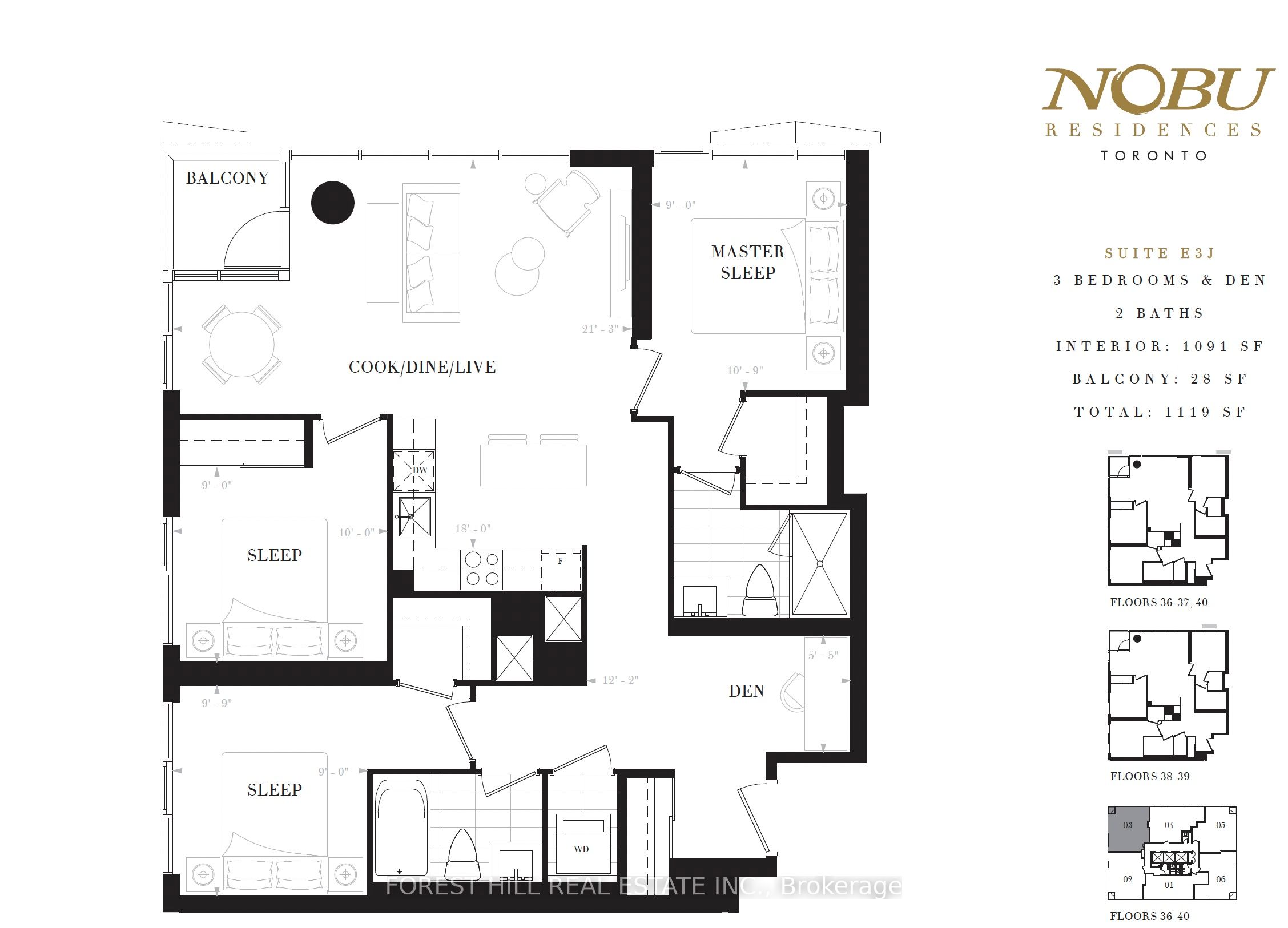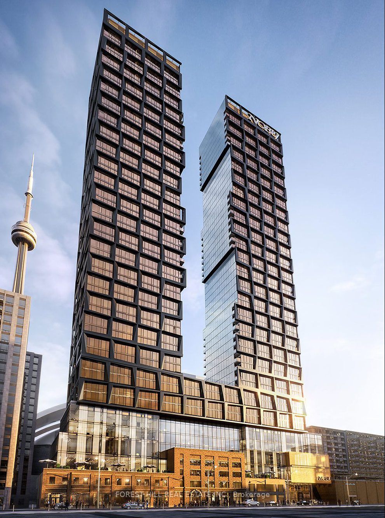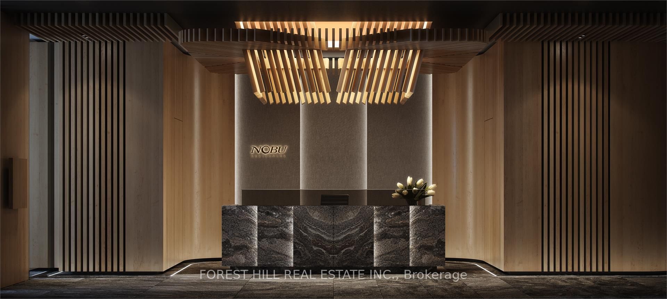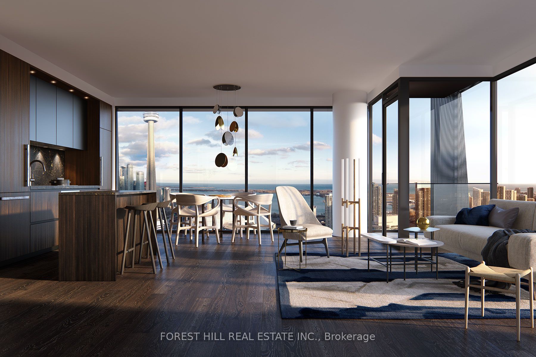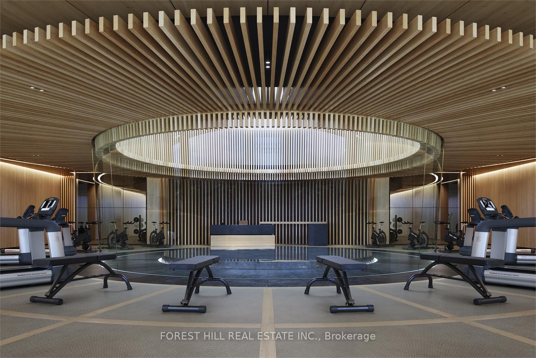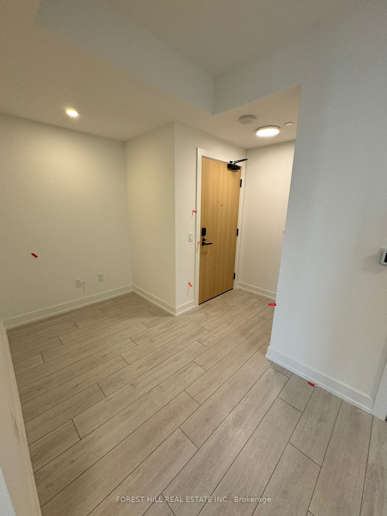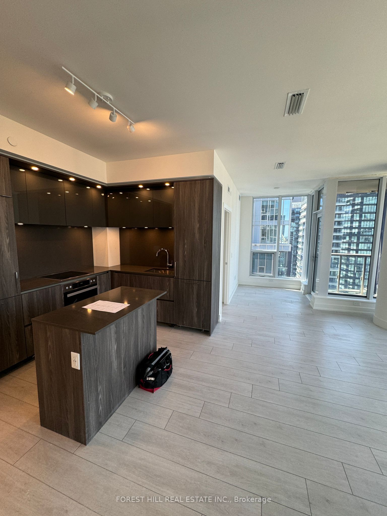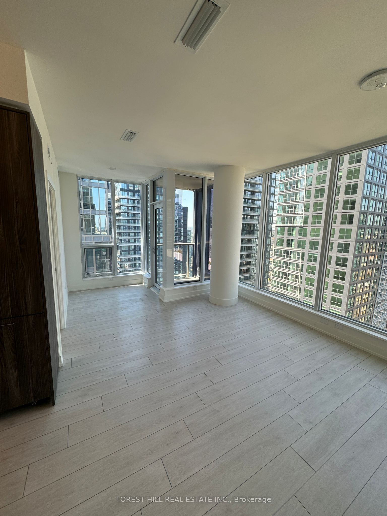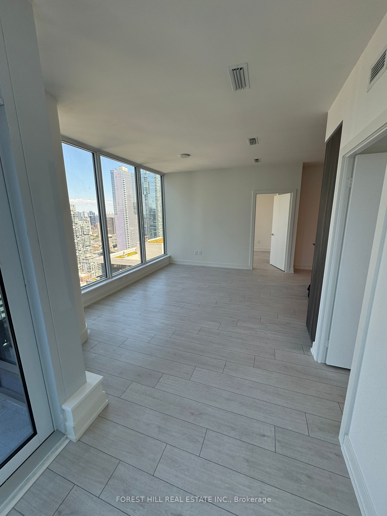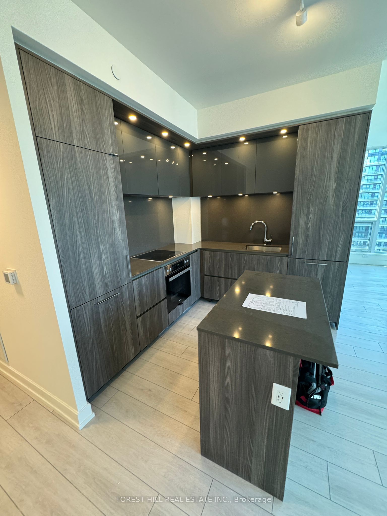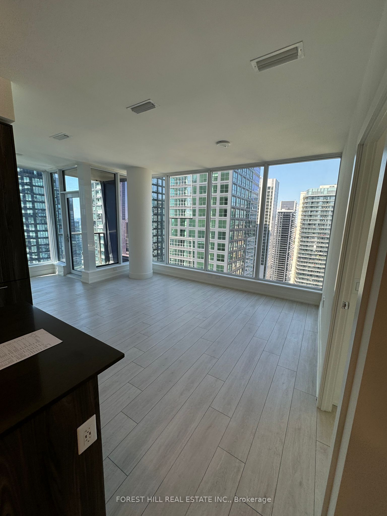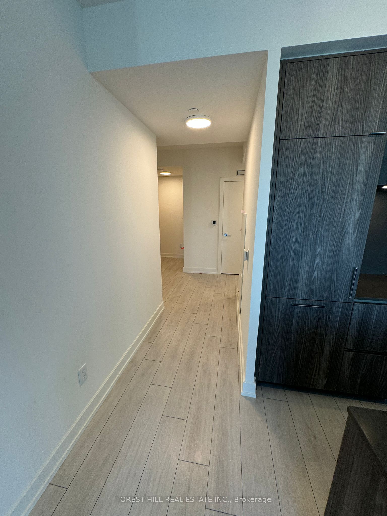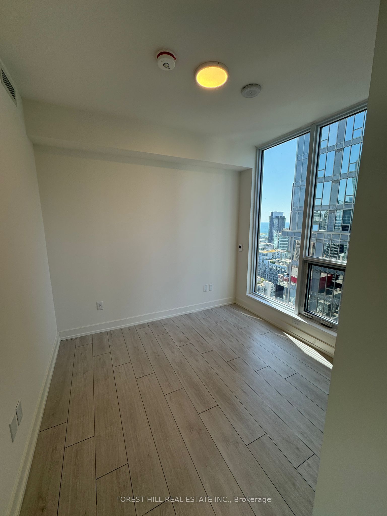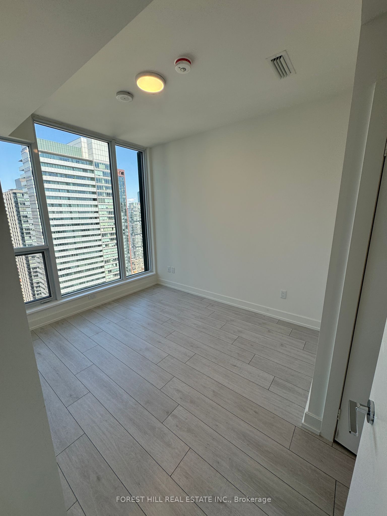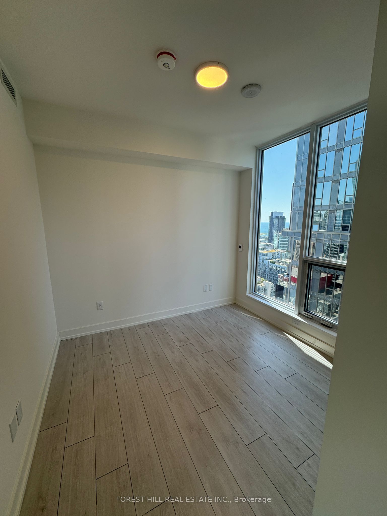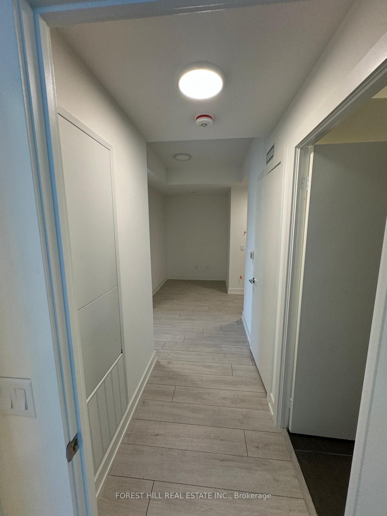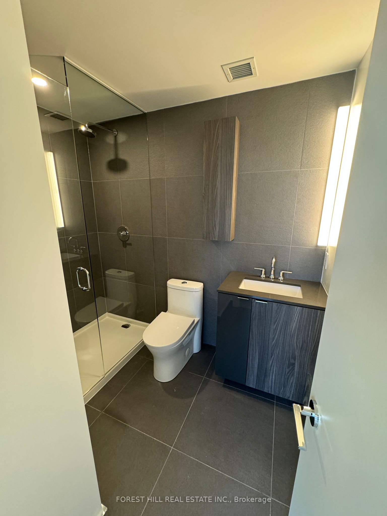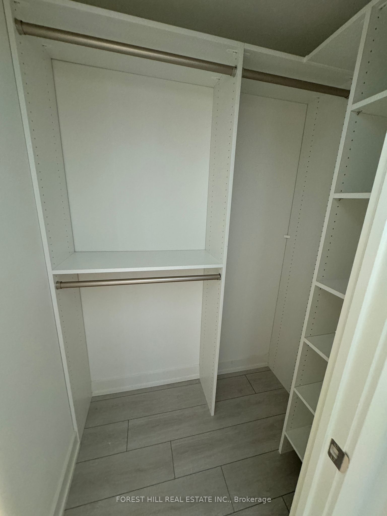$998,000
Available - For Sale
Listing ID: C9307083
15 Mercer St , Unit 3603, Toronto, M5V 0V1, Ontario
| The Iconic Nobu Experience Has Arrived in Toronto. Distinct + Elegantly Appointed Private Residence High Above the City Featuring 1091 sq. Ft, 3 Bedrooms + Den, 2 Baths, and 1 Parking. North West Facing Corner Unit with Open Concept Layout. Welcome to Your Personal Sanctuary. Building Amenities include World Famous Nobu Restaurant, Nobu Fitness Club Feat OFURO Bath, Hot Tub, Sauna, Cold Plunge, Gym, Yoga + Spin Studio & Massage Room. Nobu Garden & Villa Feat Outdoor Terrace, Barbecue Deck, Games Lunge & Screening Room. Unrivalled for its Convenience, World-class Entertainment, Shopping, and the Best Dining are Steps Away. This Is An Assignment Of The Agreement Of Purchase And Sale. |
| Extras: One Parking. Miele Kitchen Appliances + Miele Washer/Dryer. 9 Ft Ceilings. Owner Upgraded Window Coverings Installed Throughout. Keyless Entry Upgrade. Primary Bedroom Walk-In Closet Upgrade. Mirrored Closet Upgrade. |
| Price | $998,000 |
| Taxes: | $0.00 |
| Maintenance Fee: | 859.00 |
| Address: | 15 Mercer St , Unit 3603, Toronto, M5V 0V1, Ontario |
| Province/State: | Ontario |
| Condo Corporation No | N/A |
| Level | 36 |
| Unit No | 03 |
| Directions/Cross Streets: | King & Blue Jays Way |
| Rooms: | 6 |
| Bedrooms: | 3 |
| Bedrooms +: | 1 |
| Kitchens: | 1 |
| Family Room: | N |
| Basement: | None |
| Property Type: | Condo Apt |
| Style: | Apartment |
| Exterior: | Alum Siding, Brick Front |
| Garage Type: | Underground |
| Garage(/Parking)Space: | 1.00 |
| Drive Parking Spaces: | 1 |
| Park #1 | |
| Parking Type: | Owned |
| Exposure: | Nw |
| Balcony: | Open |
| Locker: | None |
| Pet Permited: | Restrict |
| Approximatly Square Footage: | 1000-1199 |
| Building Amenities: | Concierge, Gym, Media Room, Party/Meeting Room, Recreation Room, Rooftop Deck/Garden |
| Property Features: | Clear View, Lake/Pond, Park, Public Transit |
| Maintenance: | 859.00 |
| Common Elements Included: | Y |
| Parking Included: | Y |
| Building Insurance Included: | Y |
| Fireplace/Stove: | N |
| Heat Source: | Gas |
| Heat Type: | Heat Pump |
| Central Air Conditioning: | Central Air |
| Laundry Level: | Main |
| Ensuite Laundry: | Y |
$
%
Years
This calculator is for demonstration purposes only. Always consult a professional
financial advisor before making personal financial decisions.
| Although the information displayed is believed to be accurate, no warranties or representations are made of any kind. |
| FOREST HILL REAL ESTATE INC. |
|
|

Kalpesh Patel (KK)
Broker
Dir:
416-418-7039
Bus:
416-747-9777
Fax:
416-747-7135
| Book Showing | Email a Friend |
Jump To:
At a Glance:
| Type: | Condo - Condo Apt |
| Area: | Toronto |
| Municipality: | Toronto |
| Neighbourhood: | Waterfront Communities C1 |
| Style: | Apartment |
| Maintenance Fee: | $859 |
| Beds: | 3+1 |
| Baths: | 2 |
| Garage: | 1 |
| Fireplace: | N |
Locatin Map:
Payment Calculator:

