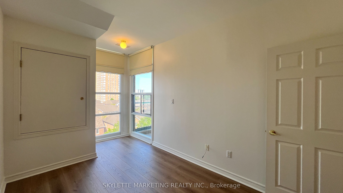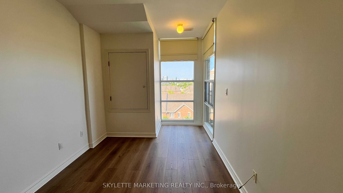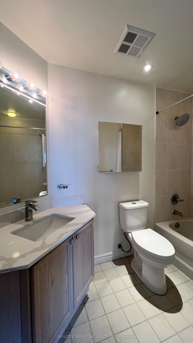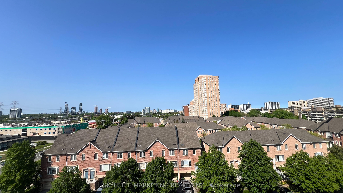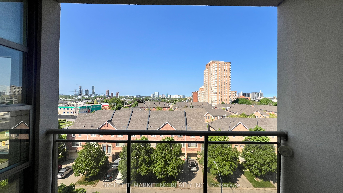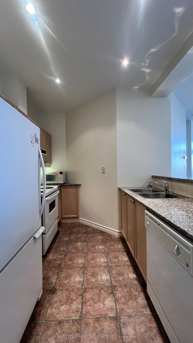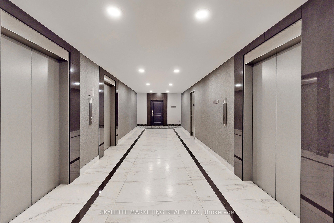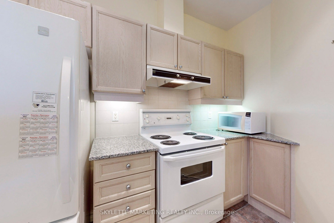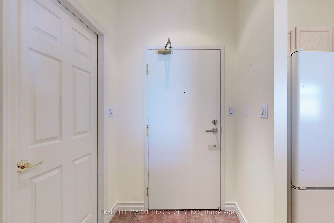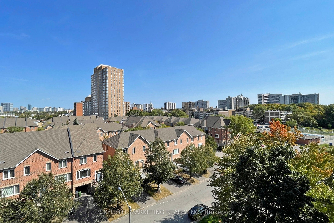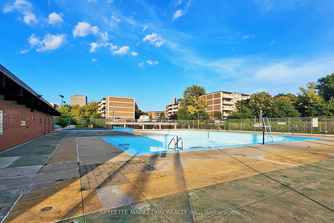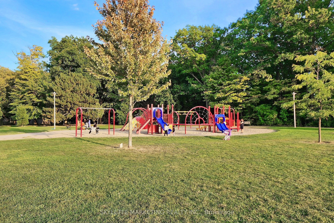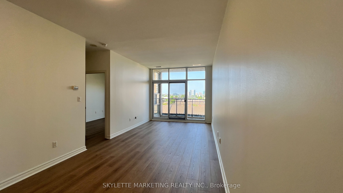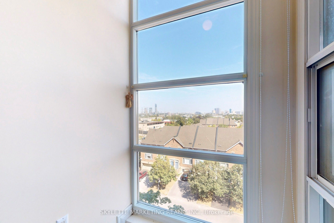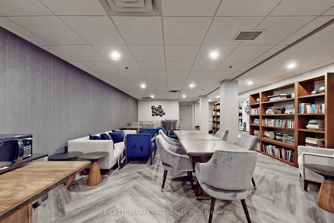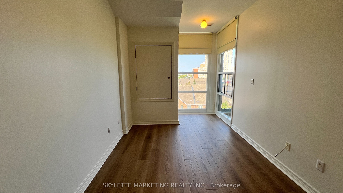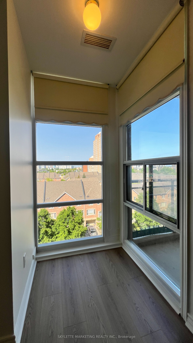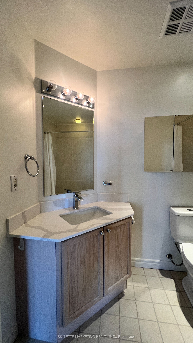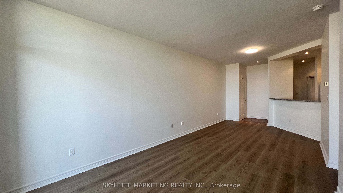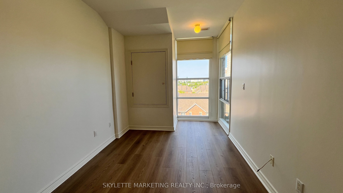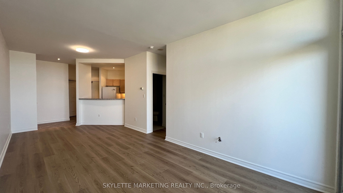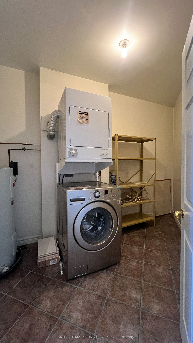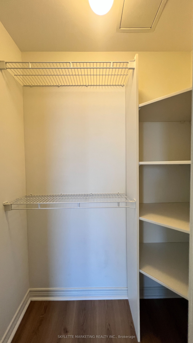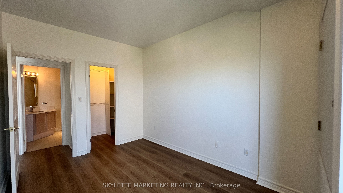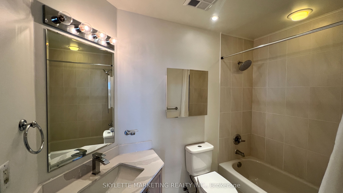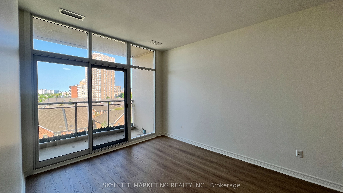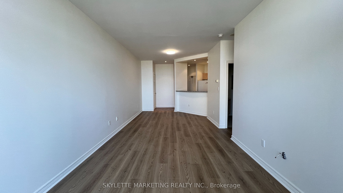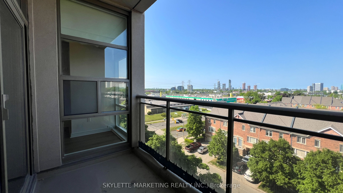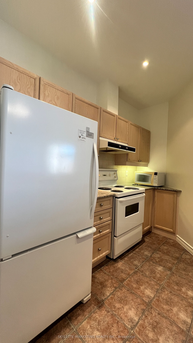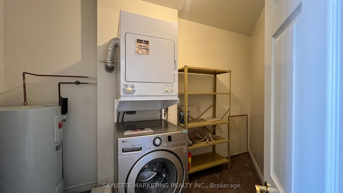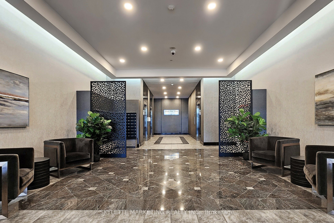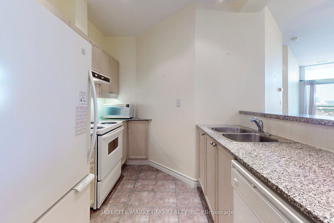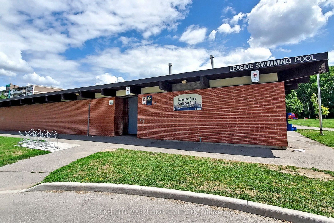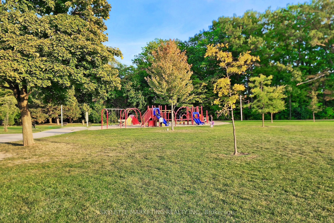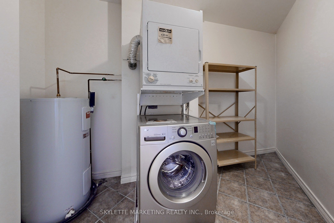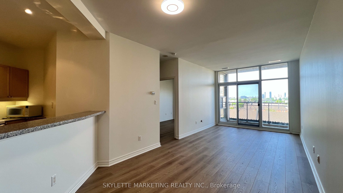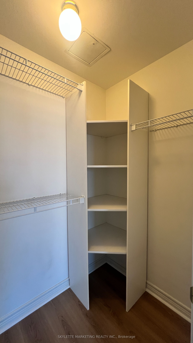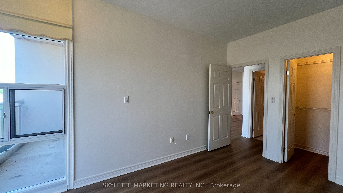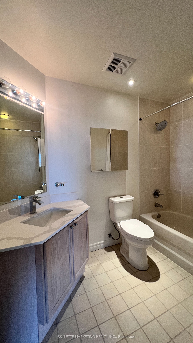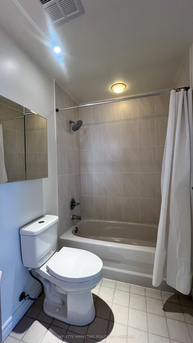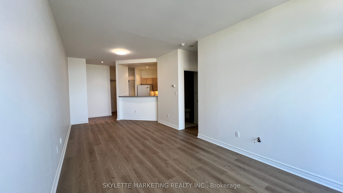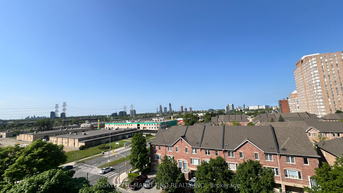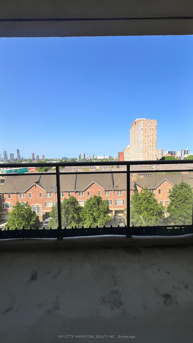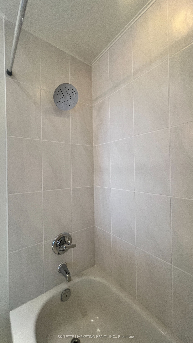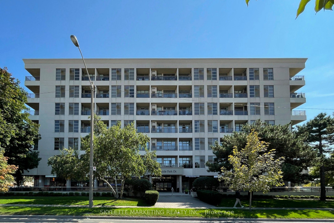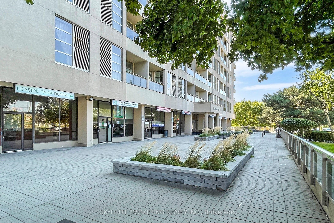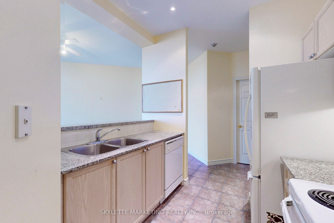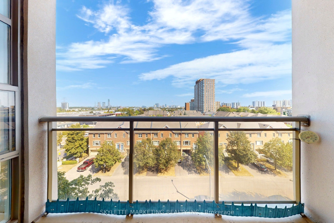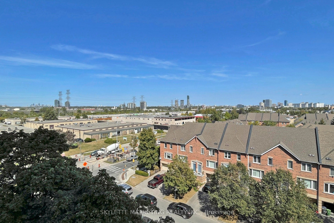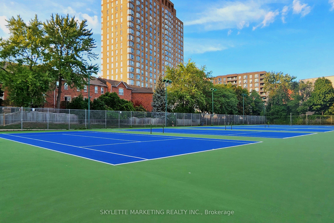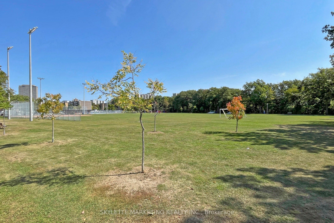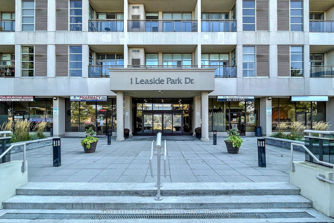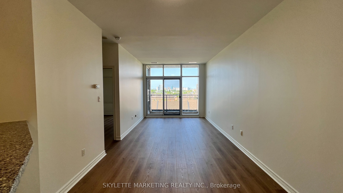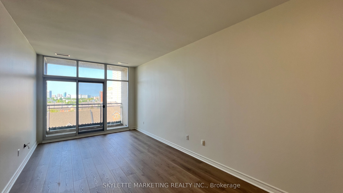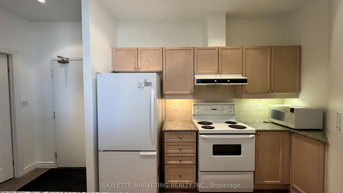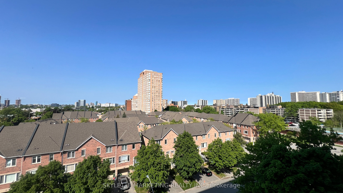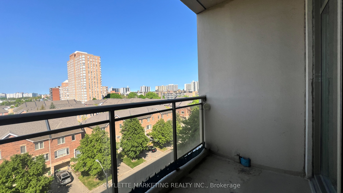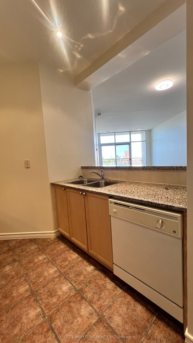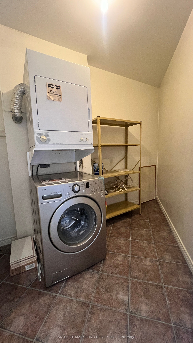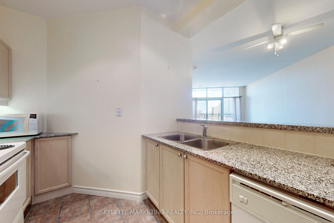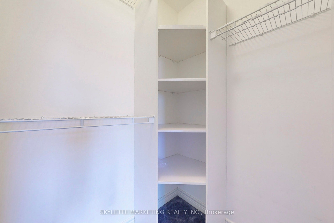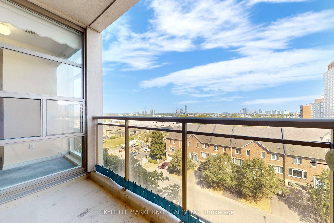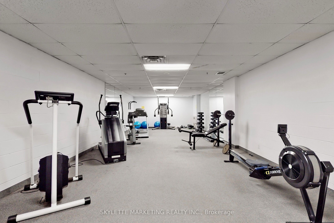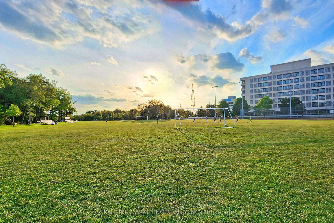$475,000
Available - For Sale
Listing ID: C9305409
1 Leaside Park Dr , Unit 510, Toronto, M4H 1R1, Ontario
| The pinnacle of boutique luxury. nestled in the vibrant heart of Leaside. This exceptional 1-bedroom 1-bathroom seamlessly blends style, comfort and convenience, providing an unmatched living experience. Property Features: 1. Thoughtfully designed and spacious 1 bedroom filled with abundant closet/storage space and natural light. 2. Your very own dedicated parking spot for the utmost convenience. 3. Additional locker on the same floor for seamless storage solutions. 4. A private living oasis walks out to the balcony. 5. Easy access to parks and public transit, connecting you effortlessly to the city, downtown, restaurants, shopping and so much more. |
| Extras: One Parking + One Locker Included | Open concept 9' ceilings, floor to ceiling windows,granite kitchen + bathroom countertops, ceramic floors, oak cabinets | Amenities Include:Exercise Room, Gym, Media/Party/Meeting Room, Visitor Parking |
| Price | $475,000 |
| Taxes: | $1858.90 |
| Maintenance Fee: | 689.45 |
| Address: | 1 Leaside Park Dr , Unit 510, Toronto, M4H 1R1, Ontario |
| Province/State: | Ontario |
| Condo Corporation No | MTCC |
| Level | 5 |
| Unit No | 10 |
| Locker No | 37 |
| Directions/Cross Streets: | Millwood & Overlea |
| Rooms: | 4 |
| Bedrooms: | 1 |
| Bedrooms +: | |
| Kitchens: | 1 |
| Family Room: | N |
| Basement: | None |
| Property Type: | Condo Apt |
| Style: | Apartment |
| Exterior: | Concrete |
| Garage Type: | Underground |
| Garage(/Parking)Space: | 1.00 |
| Drive Parking Spaces: | 1 |
| Park #1 | |
| Parking Spot: | 40 |
| Parking Type: | Owned |
| Legal Description: | A |
| Exposure: | E |
| Balcony: | Open |
| Locker: | Ensuite+Owned |
| Pet Permited: | N |
| Approximatly Square Footage: | 600-699 |
| Building Amenities: | Bike Storage, Exercise Room, Gym, Recreation Room, Visitor Parking |
| Property Features: | Clear View, Park, Public Transit |
| Maintenance: | 689.45 |
| Water Included: | Y |
| Common Elements Included: | Y |
| Parking Included: | Y |
| Building Insurance Included: | Y |
| Fireplace/Stove: | N |
| Heat Source: | Gas |
| Heat Type: | Forced Air |
| Central Air Conditioning: | Central Air |
| Laundry Level: | Main |
| Ensuite Laundry: | Y |
$
%
Years
This calculator is for demonstration purposes only. Always consult a professional
financial advisor before making personal financial decisions.
| Although the information displayed is believed to be accurate, no warranties or representations are made of any kind. |
| SKYLETTE MARKETING REALTY INC. |
|
|

Kalpesh Patel (KK)
Broker
Dir:
416-418-7039
Bus:
416-747-9777
Fax:
416-747-7135
| Book Showing | Email a Friend |
Jump To:
At a Glance:
| Type: | Condo - Condo Apt |
| Area: | Toronto |
| Municipality: | Toronto |
| Neighbourhood: | Thorncliffe Park |
| Style: | Apartment |
| Tax: | $1,858.9 |
| Maintenance Fee: | $689.45 |
| Beds: | 1 |
| Baths: | 1 |
| Garage: | 1 |
| Fireplace: | N |
Locatin Map:
Payment Calculator:

