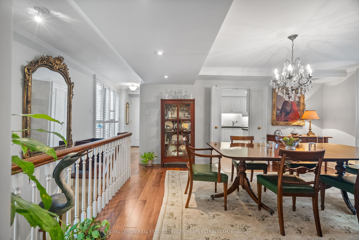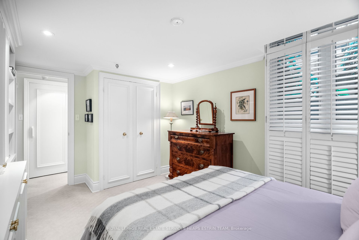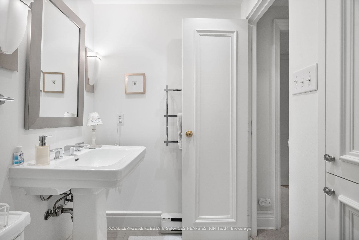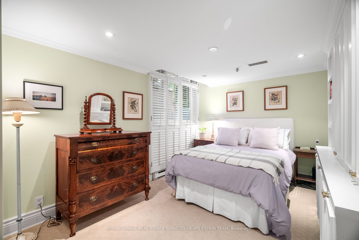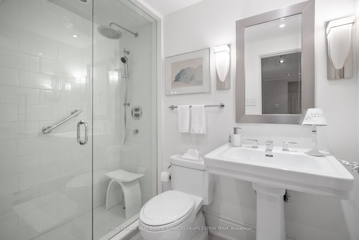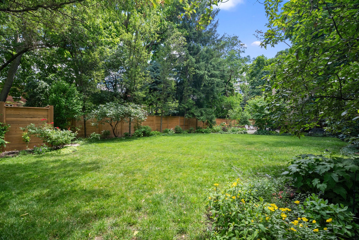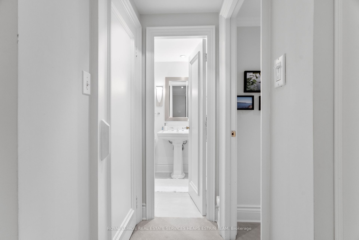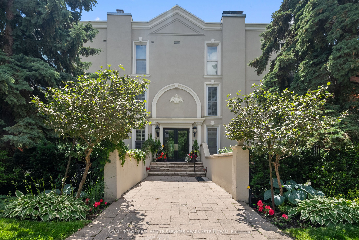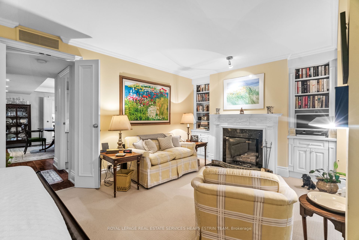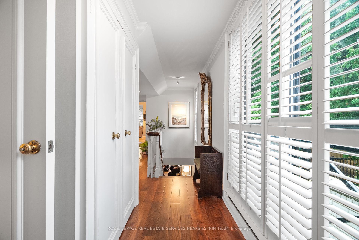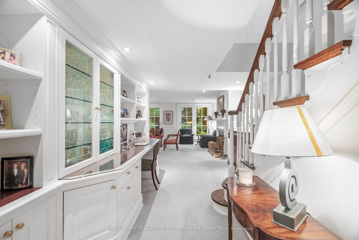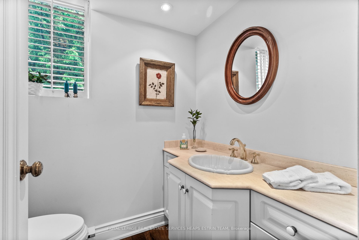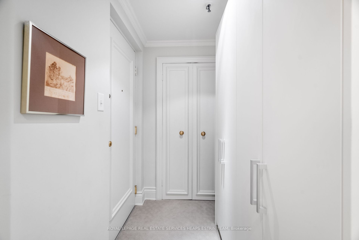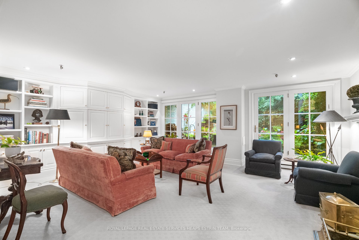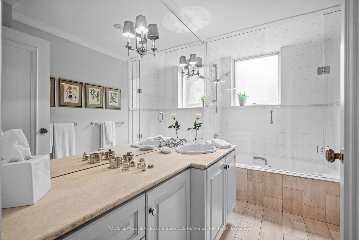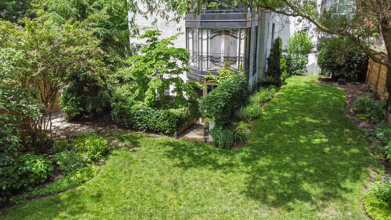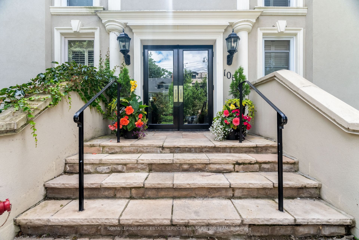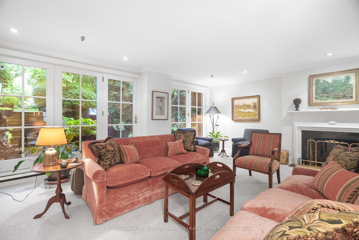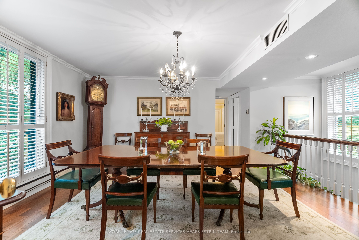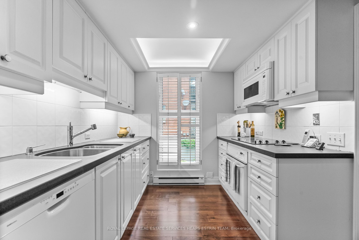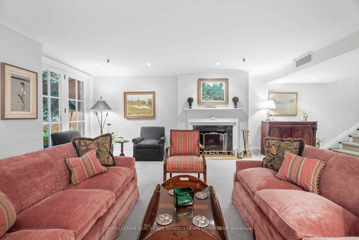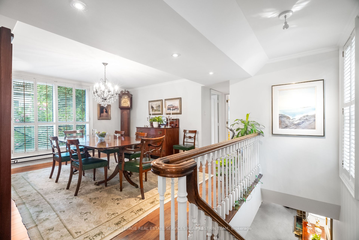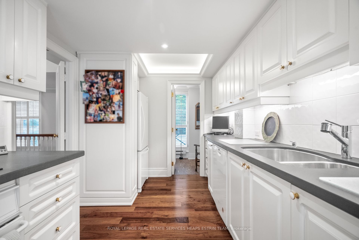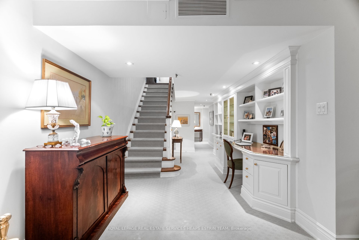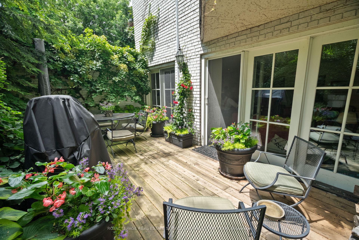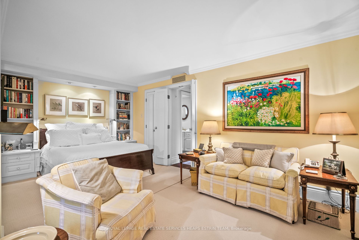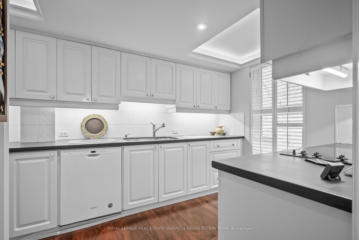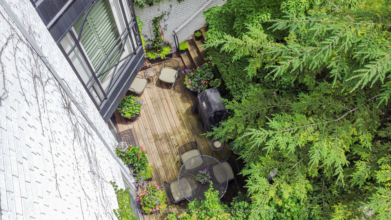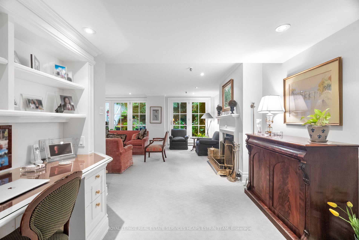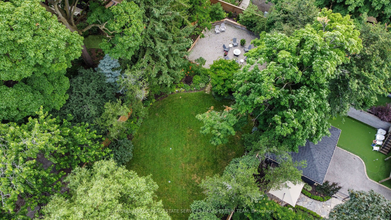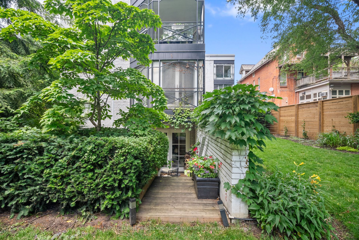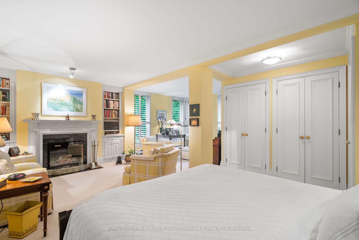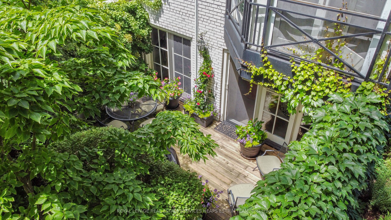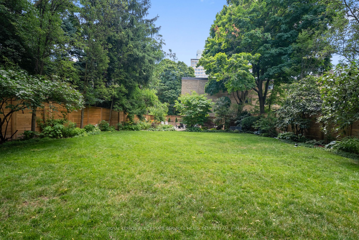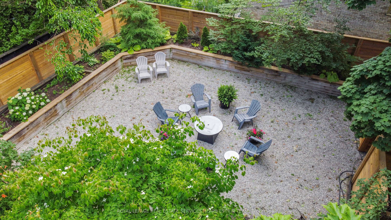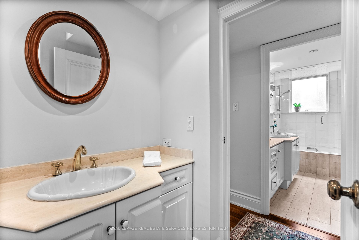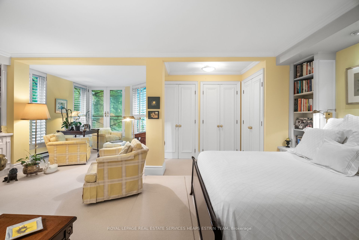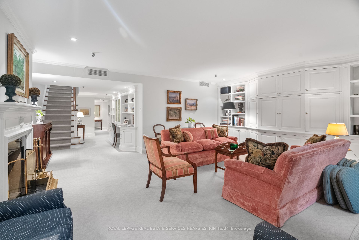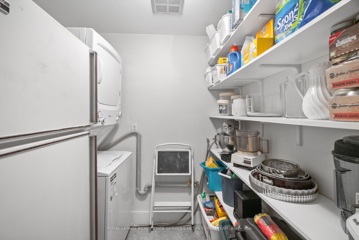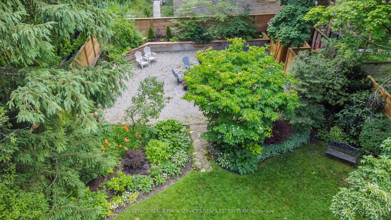$1,575,000
Available - For Sale
Listing ID: C9301204
105 Heath St West , Unit 5, Toronto, M4V 1T5, Ontario
| Nestled in the heart of the city at Yonge and St. Clair, this exclusive 11-unit boutique condo building offers a unique blend of urban convenience and serene living. Unit 5 is the largest in the building at a spacious 2,060 sq. ft., designed by Joe Brennan, it spans two levels and features 2 large bedrooms, 2 luxurious bathrooms, a formal dining room, an oversized living room, and 2 wood-burning fireplaces. The oversized primary bedroom features a wood burning fireplace, ample built-in storage and a sitting area. A gorgeous light filled private deck, with a bbq, opens to a large communal outdoor space with a delightful fire pit. Enjoy the convenience of an ensuite laundry room equipped with a secondary fridge and ample storage throughout the unit. With one dedicated parking spot and two lockers, this condo ensures both comfort and practicality. Located steps from the subway, shopping, dining, and entertainment options, this exceptional property is the perfect place to call home |
| Extras: Gorgeous communal garden area. 3 Underground Visitor Parking Spots. |
| Price | $1,575,000 |
| Taxes: | $5150.00 |
| Maintenance Fee: | 3206.12 |
| Address: | 105 Heath St West , Unit 5, Toronto, M4V 1T5, Ontario |
| Province/State: | Ontario |
| Condo Corporation No | MTCC |
| Level | 1 |
| Unit No | 5 |
| Directions/Cross Streets: | Yonge and St Clair |
| Rooms: | 8 |
| Bedrooms: | 2 |
| Bedrooms +: | |
| Kitchens: | 1 |
| Family Room: | N |
| Basement: | Finished, W/O |
| Approximatly Age: | 51-99 |
| Property Type: | Condo Apt |
| Style: | 2-Storey |
| Exterior: | Brick |
| Garage Type: | Underground |
| Garage(/Parking)Space: | 1.00 |
| Drive Parking Spaces: | 0 |
| Park #1 | |
| Parking Spot: | 5 |
| Parking Type: | Exclusive |
| Legal Description: | 1 |
| Exposure: | Se |
| Balcony: | Open |
| Locker: | Exclusive |
| Pet Permited: | Restrict |
| Retirement Home: | N |
| Approximatly Age: | 51-99 |
| Approximatly Square Footage: | 2000-2249 |
| Building Amenities: | Bbqs Allowed |
| Property Features: | Fenced Yard, Library, Park, Place Of Worship, Public Transit, School |
| Maintenance: | 3206.12 |
| Water Included: | Y |
| Common Elements Included: | Y |
| Parking Included: | Y |
| Building Insurance Included: | Y |
| Fireplace/Stove: | Y |
| Heat Source: | Electric |
| Heat Type: | Heat Pump |
| Central Air Conditioning: | Central Air |
| Laundry Level: | Lower |
| Ensuite Laundry: | Y |
$
%
Years
This calculator is for demonstration purposes only. Always consult a professional
financial advisor before making personal financial decisions.
| Although the information displayed is believed to be accurate, no warranties or representations are made of any kind. |
| ROYAL LEPAGE REAL ESTATE SERVICES HEAPS ESTRIN TEAM |
|
|

Kalpesh Patel (KK)
Broker
Dir:
416-418-7039
Bus:
416-747-9777
Fax:
416-747-7135
| Book Showing | Email a Friend |
Jump To:
At a Glance:
| Type: | Condo - Condo Apt |
| Area: | Toronto |
| Municipality: | Toronto |
| Neighbourhood: | Yonge-St. Clair |
| Style: | 2-Storey |
| Approximate Age: | 51-99 |
| Tax: | $5,150 |
| Maintenance Fee: | $3,206.12 |
| Beds: | 2 |
| Baths: | 3 |
| Garage: | 1 |
| Fireplace: | Y |
Locatin Map:
Payment Calculator:

