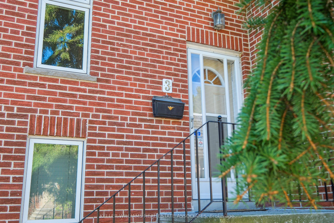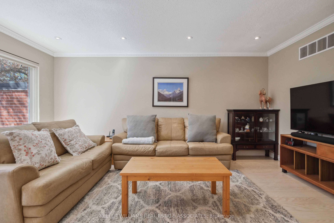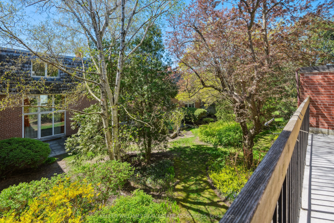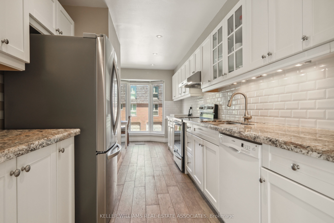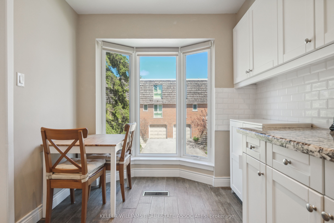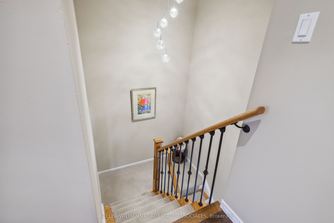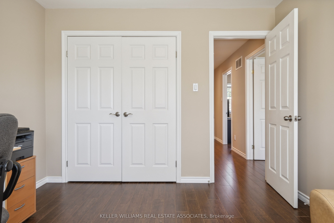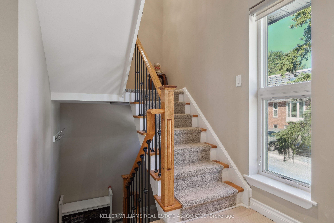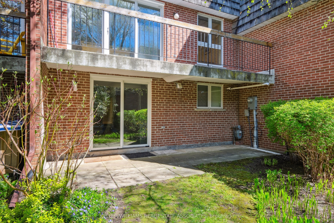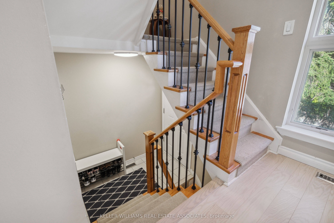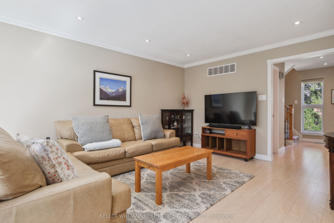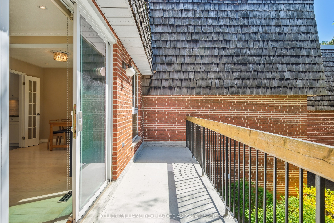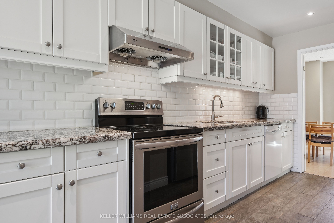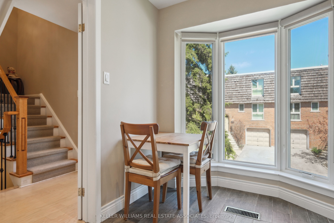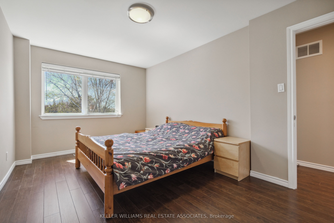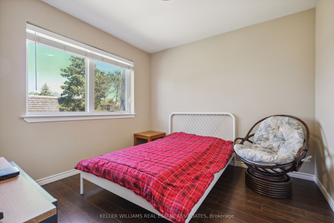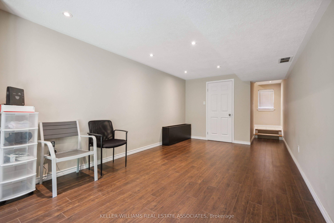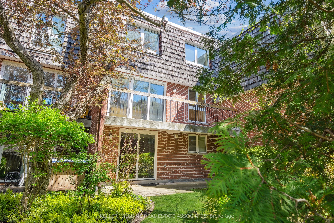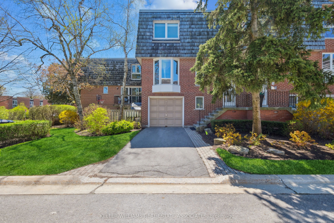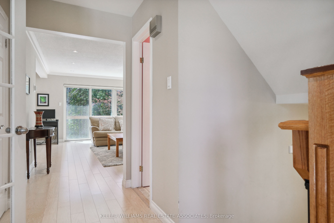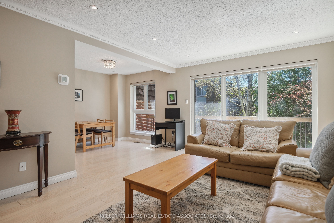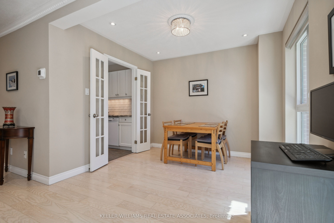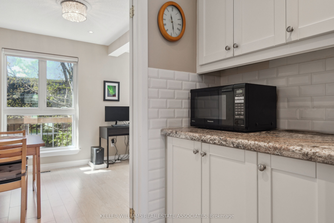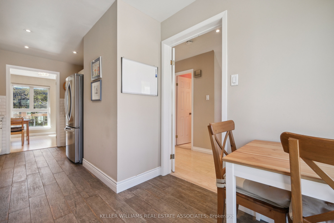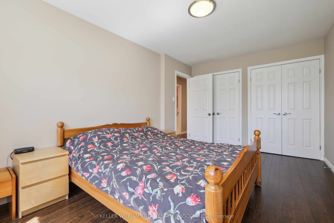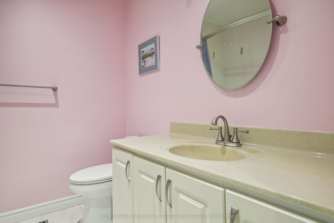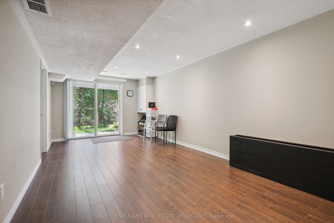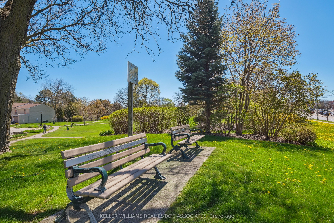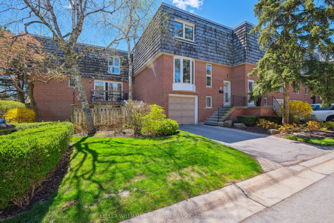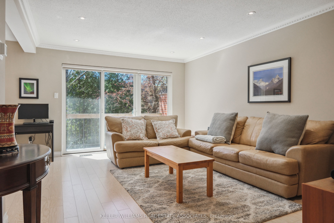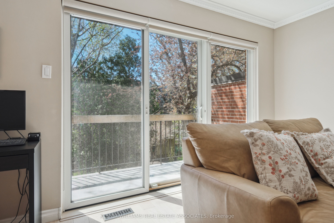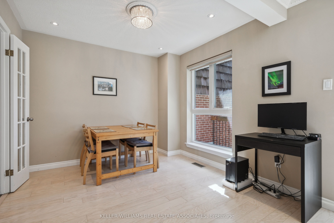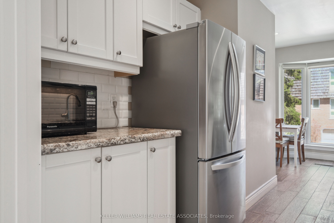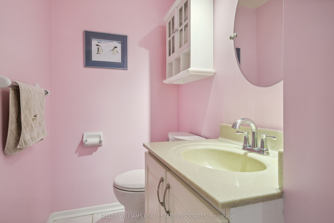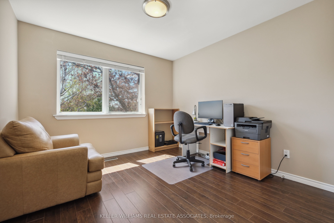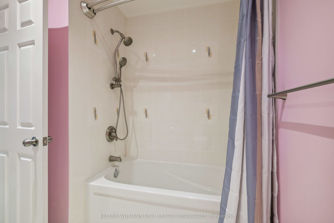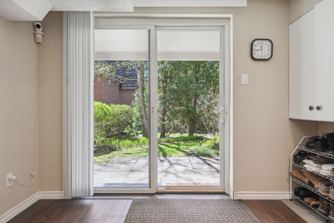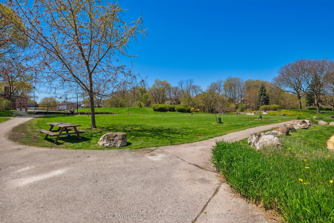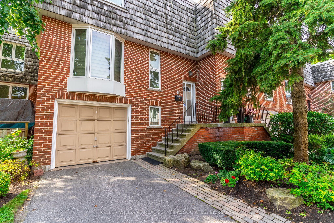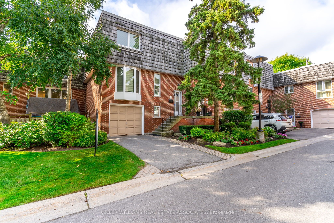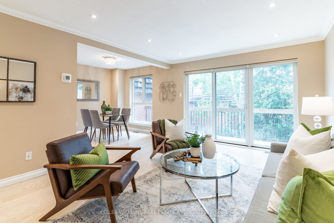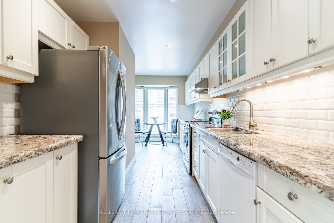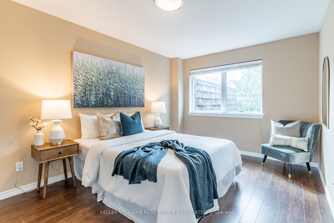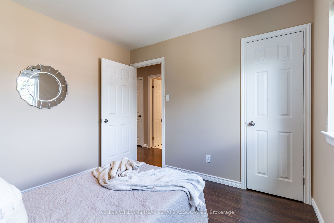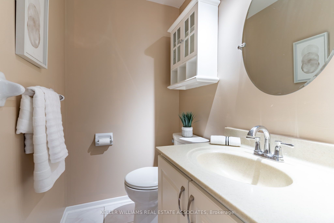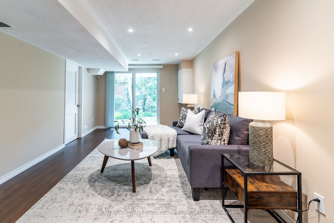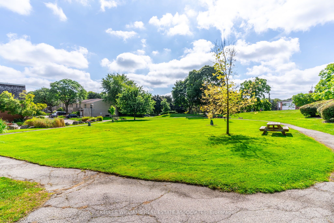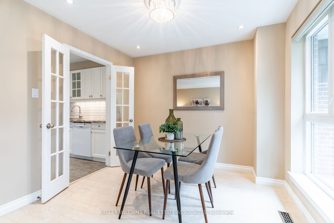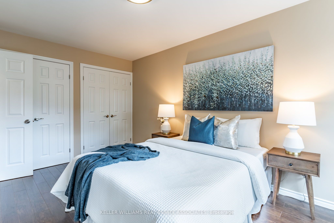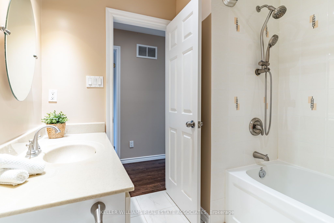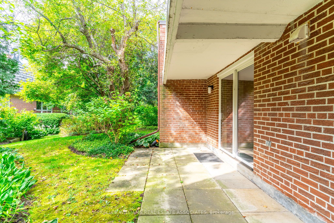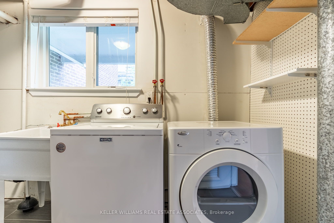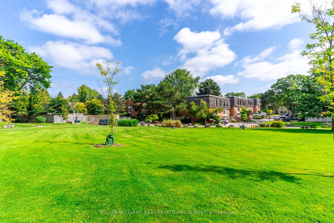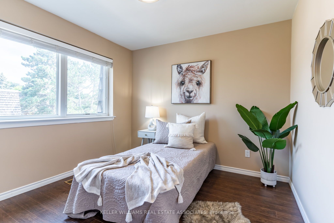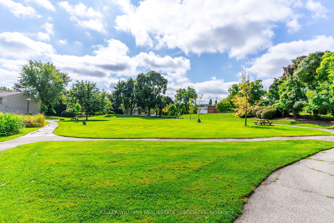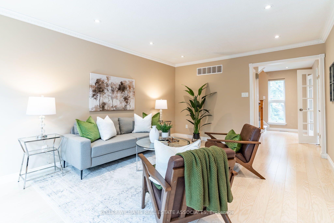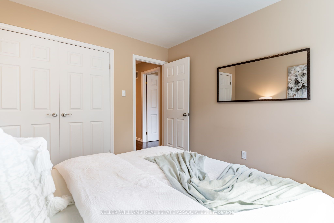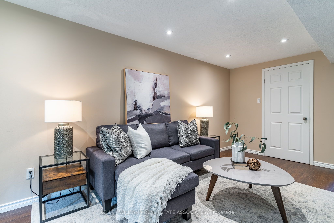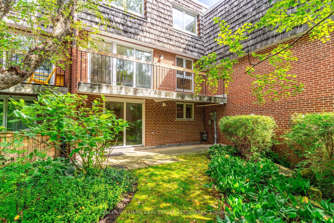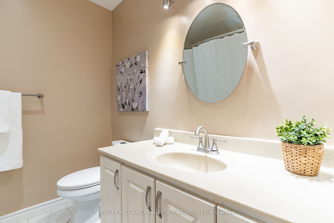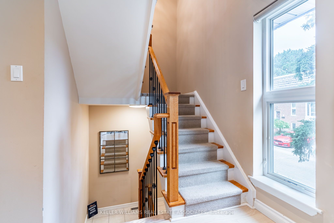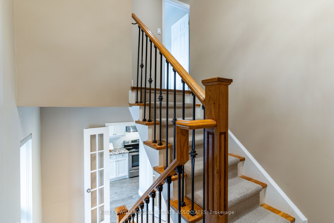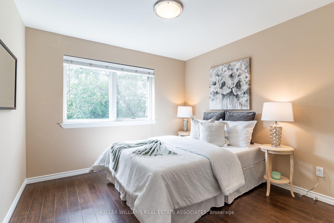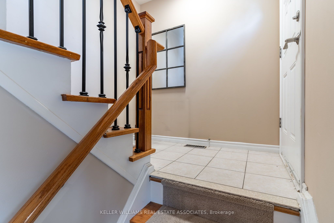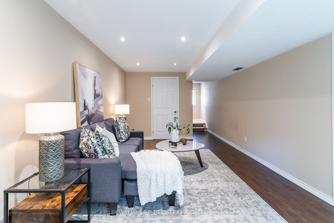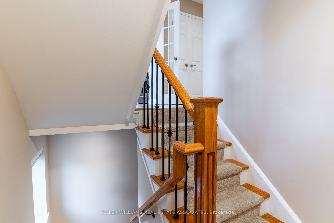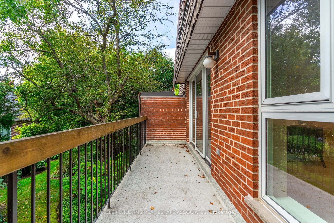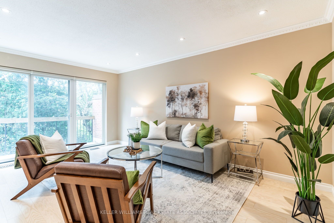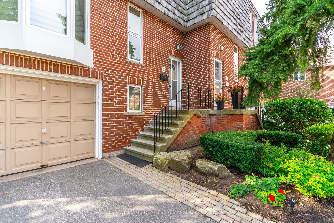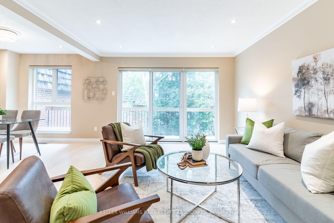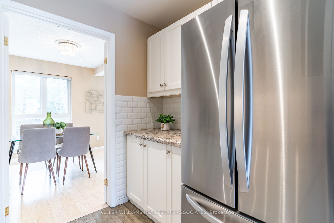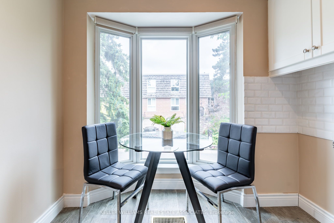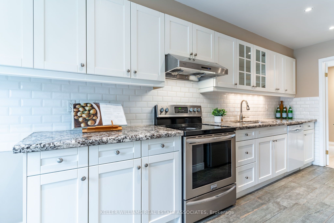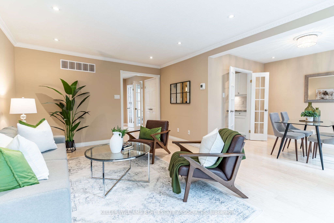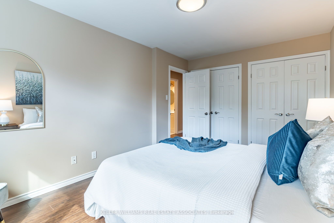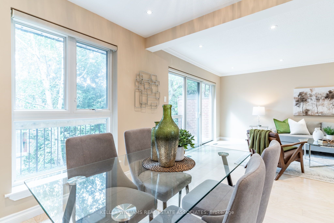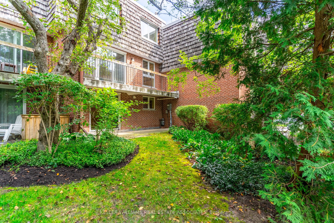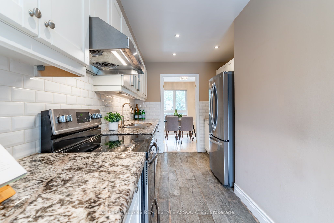$949,900
Available - For Sale
Listing ID: C9298489
3 Farina Mill Way , Toronto, M2L 1S2, Ontario
| Beautifully renovated and well-maintained home in the prestigious Bayview Mills community! As you enter, you will notice the elegant light hardwood flooring and modern upgraded railings. The kitchen, a highlight of the home, is equipped with contemporary white cabinetry, luxurious granite countertops, and upgraded tile floors designed to mimic distressed hardwood. The spacious living and dining areas lead out to a large balcony with views of the lush, vibrant, and private green space. The upper level has three large bedrooms, all sharing an updated 4-piece bathroom. The large primary bedroom features double closets and lots of natural light. Additional living space is found in the finished basement, complete with laminate flooring and a walkout to the backyard, offering a versatile area that can be adapted to any need. Community amenities include a well-maintained heated pool, perfect for relaxing. Situated conveniently near excellent schools, parks, TTC, shopping, and easy access to highways 401 and 404, this home is perfectly positioned for both comfort and convenience. It is ideal for families or anyone looking for a ready-to-move-in home in a friendly and active community. |
| Extras: Furnace '21, fridge & washer '22. Improvements in 2017 include lighting, painting, main floor flooring, and upstairs bathroom. |
| Price | $949,900 |
| Taxes: | $5121.47 |
| Assessment: | $716000 |
| Assessment Year: | 2024 |
| Maintenance Fee: | 1122.26 |
| Address: | 3 Farina Mill Way , Toronto, M2L 1S2, Ontario |
| Province/State: | Ontario |
| Condo Corporation No | MTCC |
| Level | 1 |
| Unit No | N/A |
| Directions/Cross Streets: | Bayview/York Mills |
| Rooms: | 6 |
| Bedrooms: | 3 |
| Bedrooms +: | |
| Kitchens: | 1 |
| Family Room: | N |
| Basement: | Full, Part Fin |
| Approximatly Age: | 51-99 |
| Property Type: | Condo Townhouse |
| Style: | 2-Storey |
| Exterior: | Brick |
| Garage Type: | Built-In |
| Garage(/Parking)Space: | 1.00 |
| Drive Parking Spaces: | 1 |
| Park #1 | |
| Parking Type: | Exclusive |
| Exposure: | Ns |
| Balcony: | Open |
| Locker: | None |
| Pet Permited: | Restrict |
| Approximatly Age: | 51-99 |
| Approximatly Square Footage: | 1200-1399 |
| Building Amenities: | Outdoor Pool, Visitor Parking |
| Property Features: | Hospital, Park, Place Of Worship, Rec Centre, School |
| Maintenance: | 1122.26 |
| Water Included: | Y |
| Common Elements Included: | Y |
| Building Insurance Included: | Y |
| Fireplace/Stove: | N |
| Heat Source: | Gas |
| Heat Type: | Forced Air |
| Central Air Conditioning: | Central Air |
| Laundry Level: | Lower |
| Elevator Lift: | N |
$
%
Years
This calculator is for demonstration purposes only. Always consult a professional
financial advisor before making personal financial decisions.
| Although the information displayed is believed to be accurate, no warranties or representations are made of any kind. |
| KELLER WILLIAMS REAL ESTATE ASSOCIATES |
|
|

Kalpesh Patel (KK)
Broker
Dir:
416-418-7039
Bus:
416-747-9777
Fax:
416-747-7135
| Virtual Tour | Book Showing | Email a Friend |
Jump To:
At a Glance:
| Type: | Condo - Condo Townhouse |
| Area: | Toronto |
| Municipality: | Toronto |
| Neighbourhood: | St. Andrew-Windfields |
| Style: | 2-Storey |
| Approximate Age: | 51-99 |
| Tax: | $5,121.47 |
| Maintenance Fee: | $1,122.26 |
| Beds: | 3 |
| Baths: | 2 |
| Garage: | 1 |
| Fireplace: | N |
Locatin Map:
Payment Calculator:

