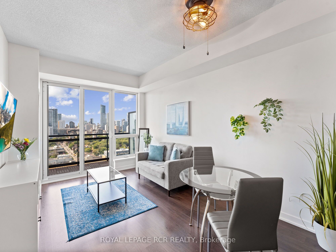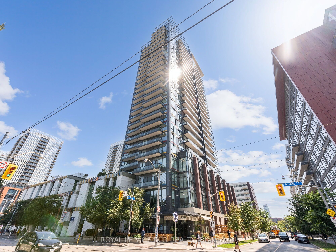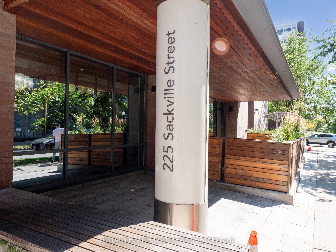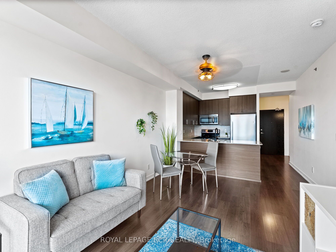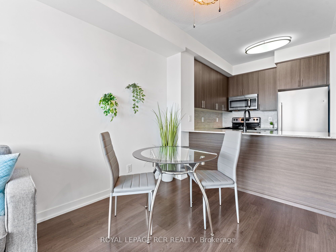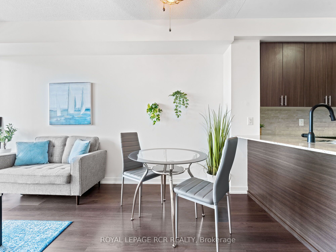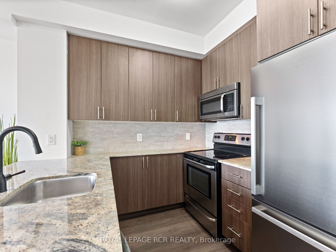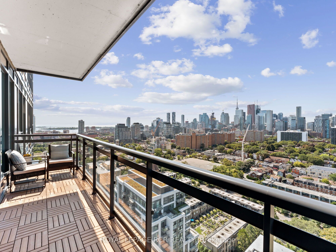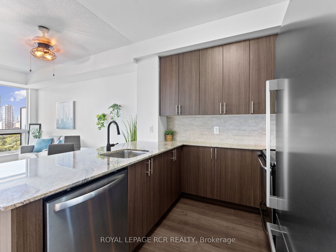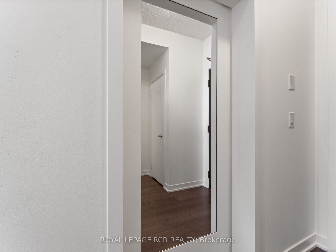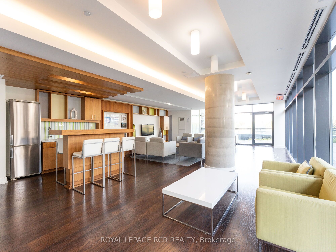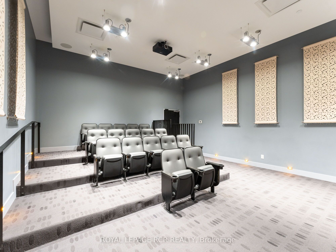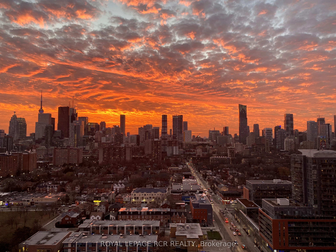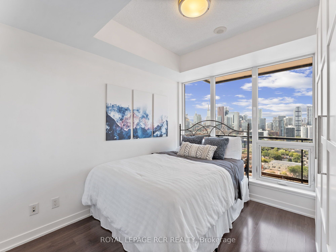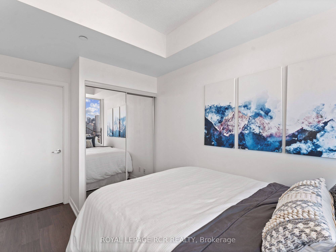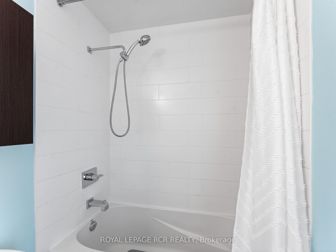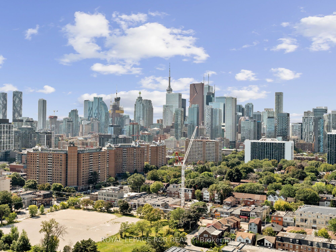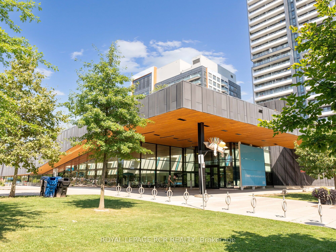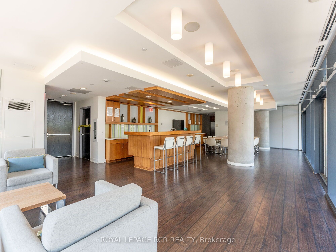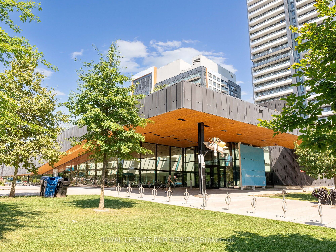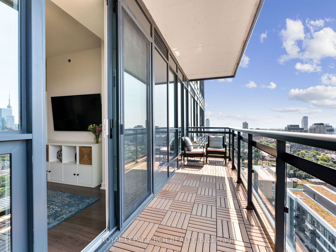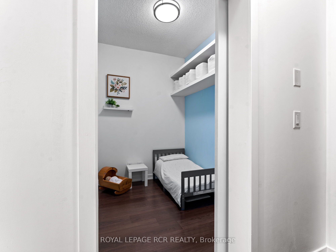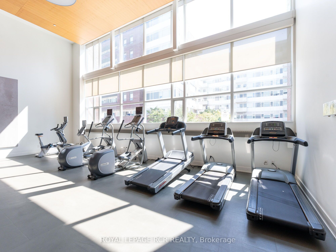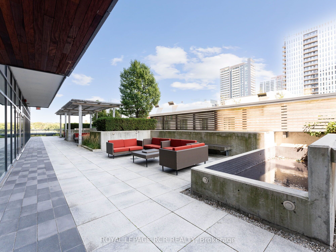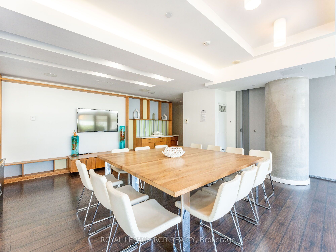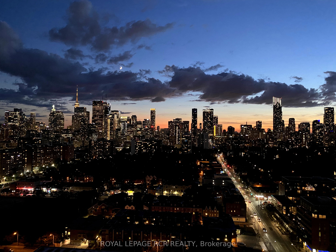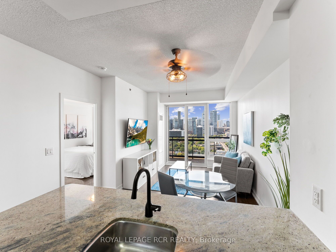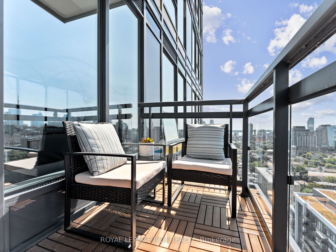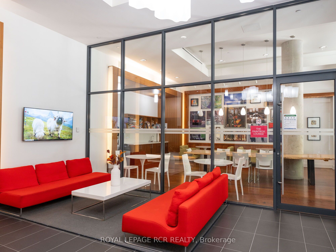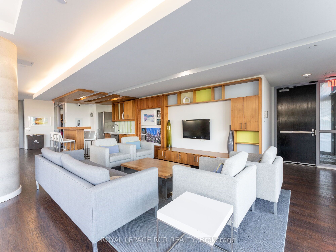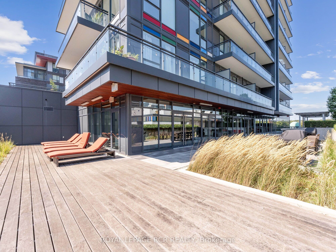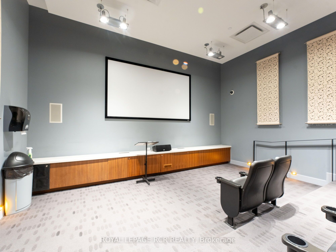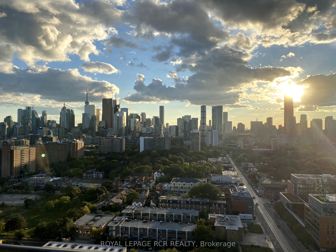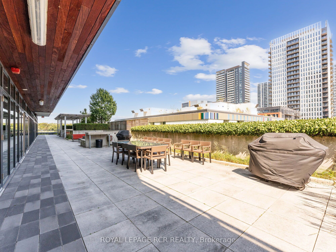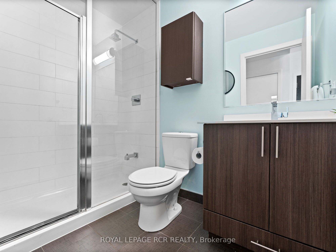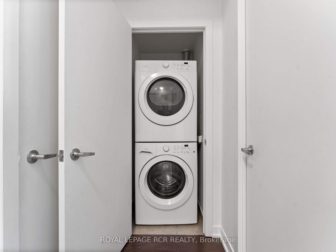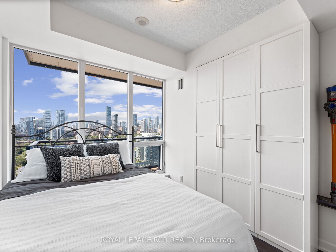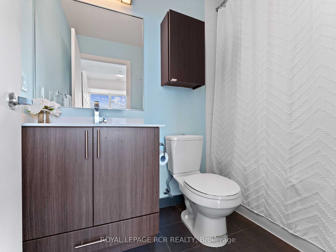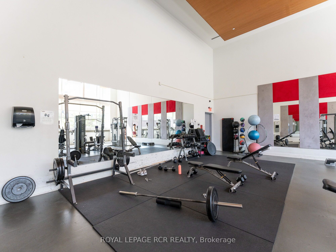$662,000
Available - For Sale
Listing ID: C9298214
225 Sackville St , Unit 2305, Toronto, M5A 0B9, Ontario
| Outstanding 1 bedroom plus den with custom sliding door. Just steps to 6 Acre Community Park Aquatic Center and Spectrum Cultural Hub. Step inside this space flooded with natural light. 2 full washrooms finish out the space with functional open concept living/dining set up.Tasteful finishes,Granite Countertops Built in cabinets and shelves in true owner cared for condition. Freshly painted.Unobstructed westerly views of the city, including clear sightlines of the CN Tower,Lake View all from the oversized balcony of approximately 98 sq ft. Move in ready with the flat screen TV, built in cabinet, shelves, and new fridge and dishwasher included. |
| Extras: High end upgraded appliances.Custom builtins. Great amenities:BBq Terrace Cabana Party Room Media/Theatre Room Gym 24HR Concierge Guest Suite Visitor Parking WiFi Lounge Pickleball courts and Running Track closeby, Cafe ZuZu is awesome. |
| Price | $662,000 |
| Taxes: | $2460.60 |
| Maintenance Fee: | 603.77 |
| Address: | 225 Sackville St , Unit 2305, Toronto, M5A 0B9, Ontario |
| Province/State: | Ontario |
| Condo Corporation No | TSCC |
| Level | 23 |
| Unit No | 2305 |
| Directions/Cross Streets: | Dundas/Parliament |
| Rooms: | 5 |
| Bedrooms: | 1 |
| Bedrooms +: | 1 |
| Kitchens: | 1 |
| Family Room: | N |
| Basement: | None |
| Approximatly Age: | 11-15 |
| Property Type: | Condo Apt |
| Style: | Apartment |
| Exterior: | Concrete |
| Garage Type: | Underground |
| Garage(/Parking)Space: | 1.00 |
| Drive Parking Spaces: | 1 |
| Park #1 | |
| Parking Spot: | 190 |
| Parking Type: | Owned |
| Exposure: | W |
| Balcony: | Open |
| Locker: | Owned |
| Pet Permited: | Restrict |
| Approximatly Age: | 11-15 |
| Approximatly Square Footage: | 600-699 |
| Building Amenities: | Bike Storage, Games Room, Gym, Party/Meeting Room, Rooftop Deck/Garden, Visitor Parking |
| Property Features: | Clear View, Park, Public Transit, Rec Centre, School |
| Maintenance: | 603.77 |
| CAC Included: | Y |
| Water Included: | Y |
| Heat Included: | Y |
| Building Insurance Included: | Y |
| Fireplace/Stove: | N |
| Heat Source: | Gas |
| Heat Type: | Forced Air |
| Central Air Conditioning: | Central Air |
| Laundry Level: | Main |
| Ensuite Laundry: | Y |
$
%
Years
This calculator is for demonstration purposes only. Always consult a professional
financial advisor before making personal financial decisions.
| Although the information displayed is believed to be accurate, no warranties or representations are made of any kind. |
| ROYAL LEPAGE RCR REALTY |
|
|

Kalpesh Patel (KK)
Broker
Dir:
416-418-7039
Bus:
416-747-9777
Fax:
416-747-7135
| Virtual Tour | Book Showing | Email a Friend |
Jump To:
At a Glance:
| Type: | Condo - Condo Apt |
| Area: | Toronto |
| Municipality: | Toronto |
| Neighbourhood: | Regent Park |
| Style: | Apartment |
| Approximate Age: | 11-15 |
| Tax: | $2,460.6 |
| Maintenance Fee: | $603.77 |
| Beds: | 1+1 |
| Baths: | 2 |
| Garage: | 1 |
| Fireplace: | N |
Locatin Map:
Payment Calculator:

