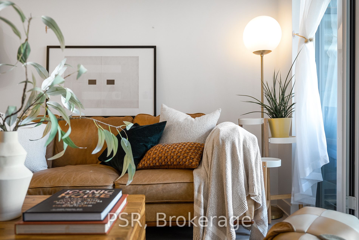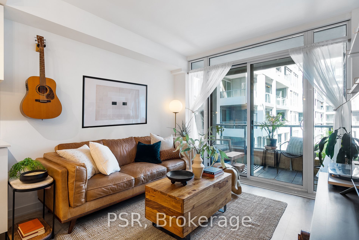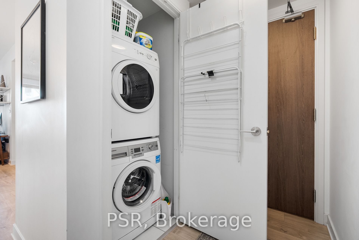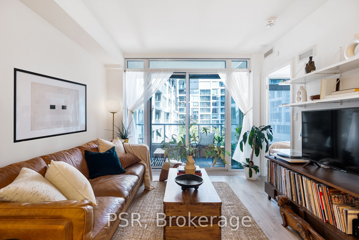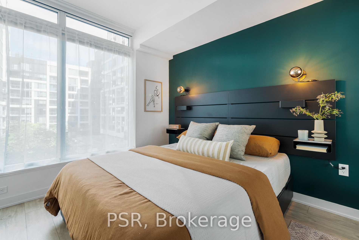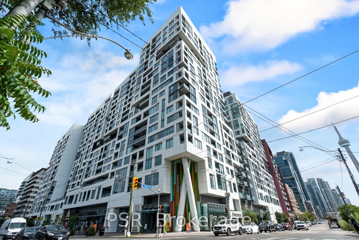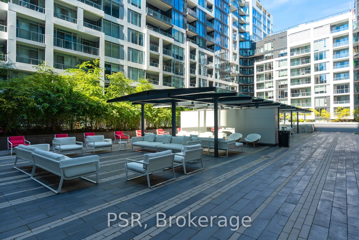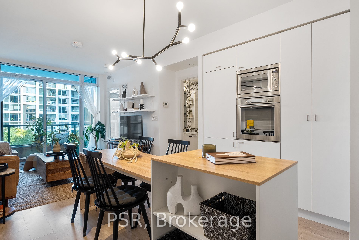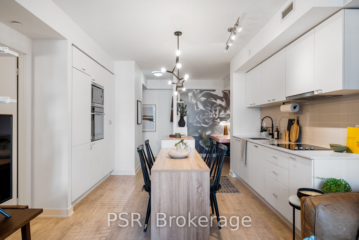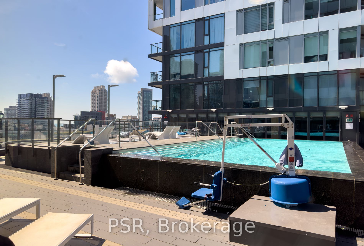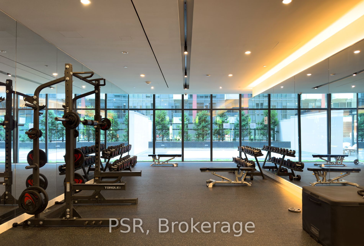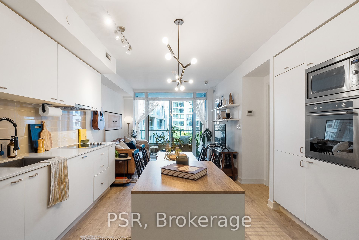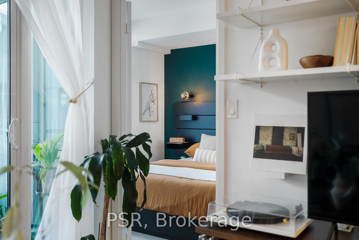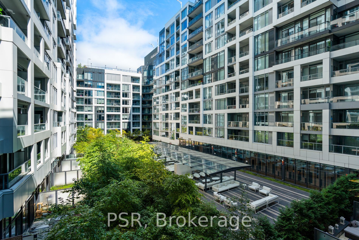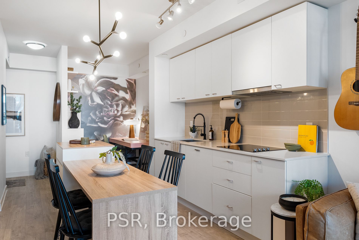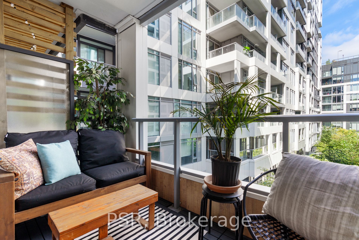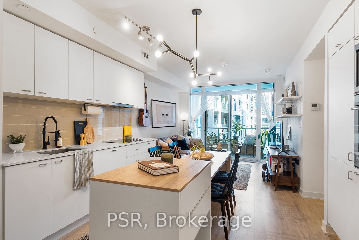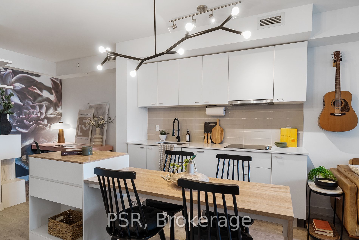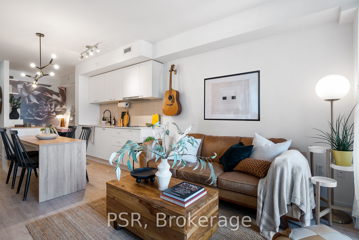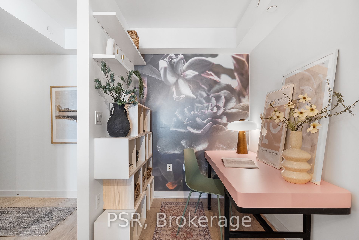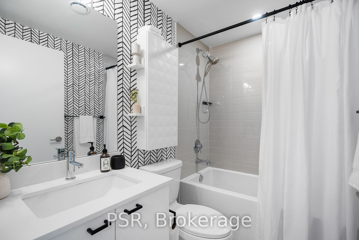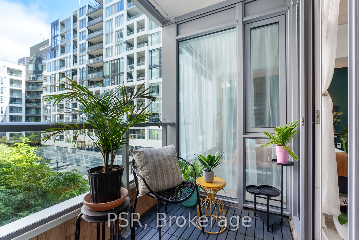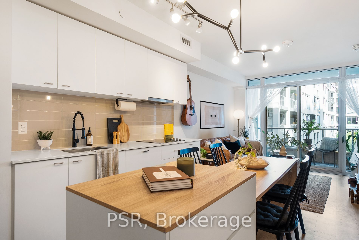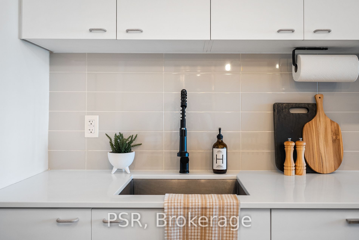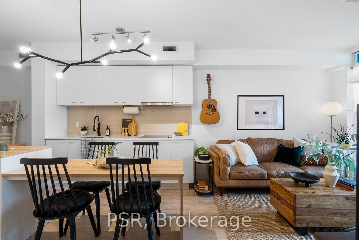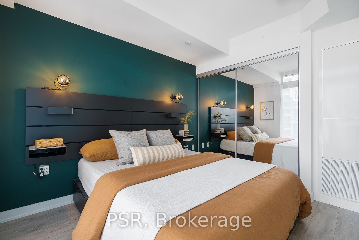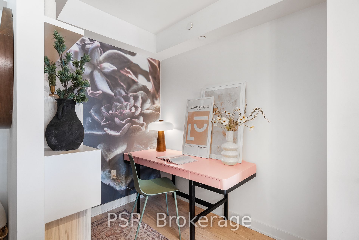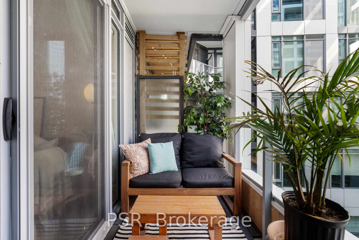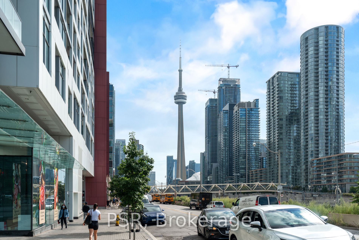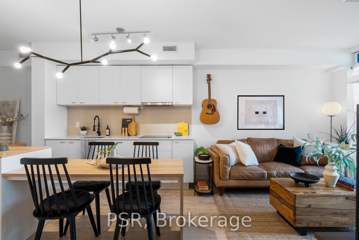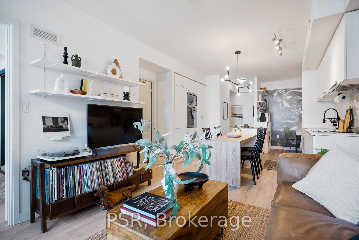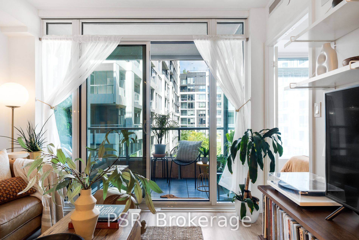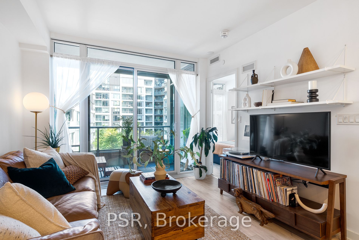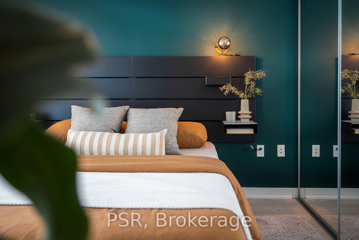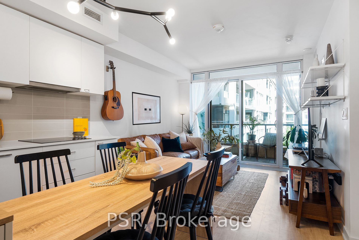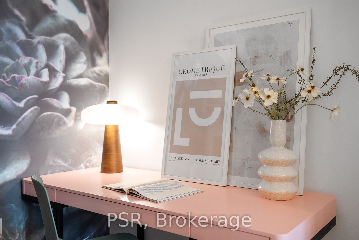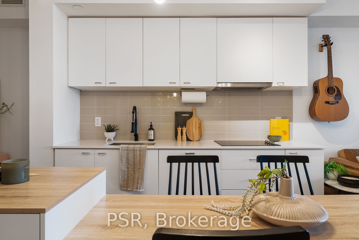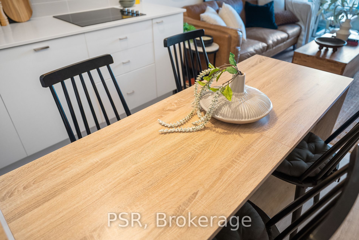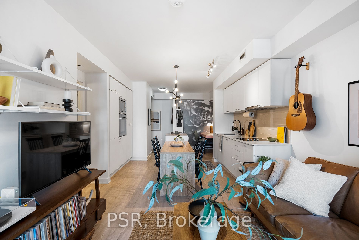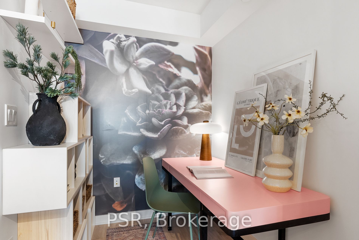$599,000
Available - For Sale
Listing ID: C9296941
576 Front St West , Unit 412, Toronto, M5V 0P8, Ontario
| Welcome To Minto Westside! Located in The Vibrant Epicenter Of Downtown Core This Captivating Abode Is Truly A Gem! Step Inside & Be Greeted By An Exceptional Kitchen and Living Space, Boasting A Versatile Layout. Includes A Large Den That Can Be Used As An Office Space. Make Your Way To The Living Room Offering Floor To Ceiling Windows Leading To The Generous Size Balcony Facing The Quiet And Tranquil Court Yard. Sleek Finishes, A Stylish Kitchen Island That Seats 4 Comfortably. Built-In Appliances, Stainless Steel Oven and Microwave. The Main Bedroom Is A Serene Retreat With Large Windows, Allowing For Plenty Of Natural Light And Ample Closet Space. Original Owner Occupied. Fantastic Amenities! 24hrs Concierge, Gym, Meeting/Party Room, Rooftop Pool, Yoga Garden, Guest Suites. Includes 1 Locker. Close To Restaurants, TTC, GO, Farm Boy, Financial & Entertainment District, Rogers Centre, CN Tower, STACKT Market. |
| Price | $599,000 |
| Taxes: | $2510.60 |
| Assessment Year: | 2023 |
| Maintenance Fee: | 390.20 |
| Address: | 576 Front St West , Unit 412, Toronto, M5V 0P8, Ontario |
| Province/State: | Ontario |
| Condo Corporation No | TSCC |
| Level | 04 |
| Unit No | 12 |
| Directions/Cross Streets: | Front St W & Bathurst St |
| Rooms: | 4 |
| Rooms +: | 1 |
| Bedrooms: | 1 |
| Bedrooms +: | 1 |
| Kitchens: | 1 |
| Family Room: | N |
| Basement: | None |
| Approximatly Age: | 0-5 |
| Property Type: | Condo Apt |
| Style: | Apartment |
| Exterior: | Concrete |
| Garage Type: | Underground |
| Garage(/Parking)Space: | 0.00 |
| Drive Parking Spaces: | 0 |
| Park #1 | |
| Parking Type: | None |
| Exposure: | N |
| Balcony: | Open |
| Locker: | Owned |
| Pet Permited: | Restrict |
| Retirement Home: | N |
| Approximatly Age: | 0-5 |
| Approximatly Square Footage: | 500-599 |
| Building Amenities: | Bike Storage, Concierge, Guest Suites, Gym, Outdoor Pool, Rooftop Deck/Garden |
| Property Features: | Beach, Hospital, Lake/Pond, Library, Park, Public Transit |
| Maintenance: | 390.20 |
| CAC Included: | Y |
| Common Elements Included: | Y |
| Heat Included: | Y |
| Building Insurance Included: | Y |
| Fireplace/Stove: | N |
| Heat Source: | Gas |
| Heat Type: | Forced Air |
| Central Air Conditioning: | Central Air |
| Laundry Level: | Main |
| Ensuite Laundry: | Y |
| Elevator Lift: | Y |
$
%
Years
This calculator is for demonstration purposes only. Always consult a professional
financial advisor before making personal financial decisions.
| Although the information displayed is believed to be accurate, no warranties or representations are made of any kind. |
| PSR |
|
|

Kalpesh Patel (KK)
Broker
Dir:
416-418-7039
Bus:
416-747-9777
Fax:
416-747-7135
| Virtual Tour | Book Showing | Email a Friend |
Jump To:
At a Glance:
| Type: | Condo - Condo Apt |
| Area: | Toronto |
| Municipality: | Toronto |
| Neighbourhood: | Waterfront Communities C1 |
| Style: | Apartment |
| Approximate Age: | 0-5 |
| Tax: | $2,510.6 |
| Maintenance Fee: | $390.2 |
| Beds: | 1+1 |
| Baths: | 1 |
| Fireplace: | N |
Locatin Map:
Payment Calculator:

