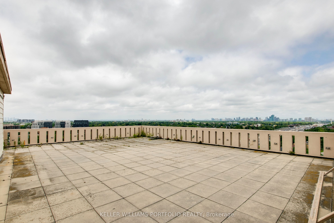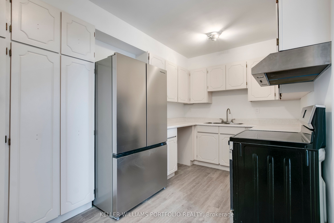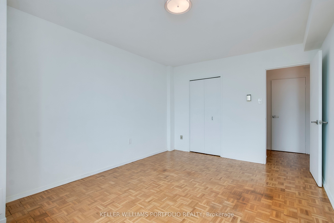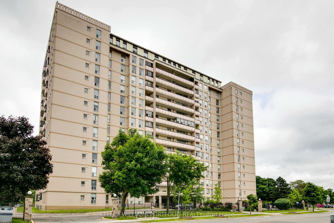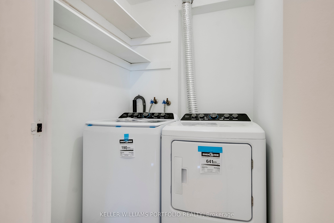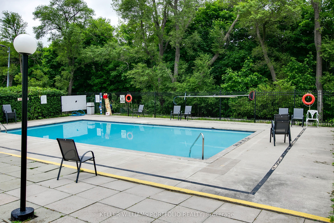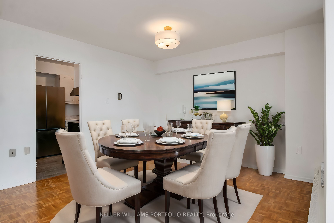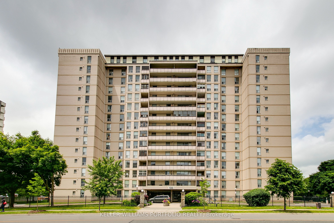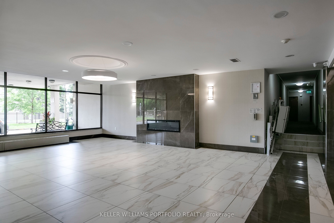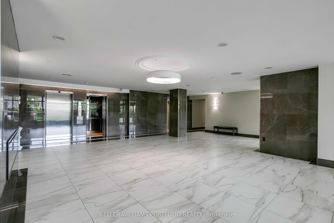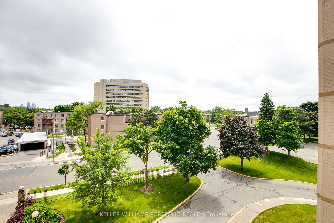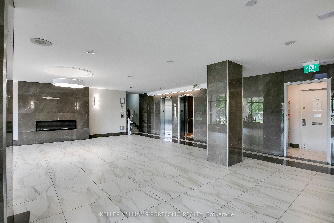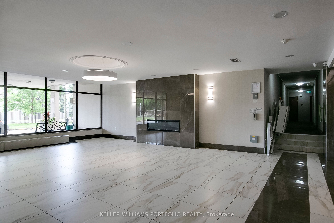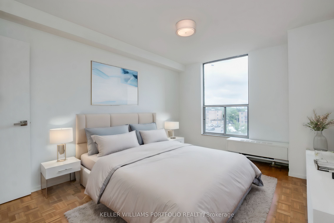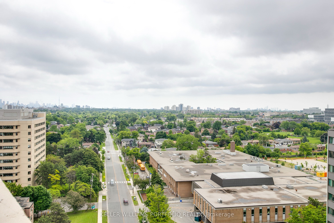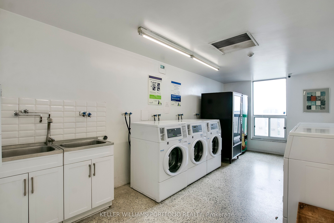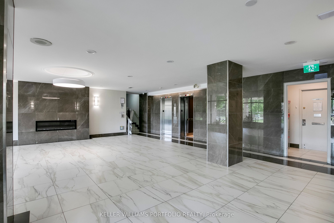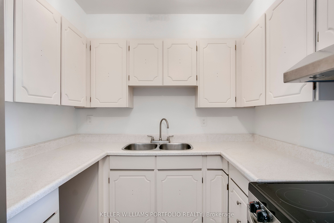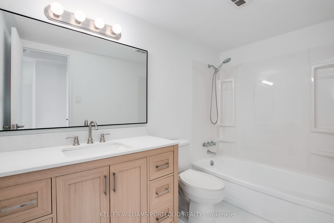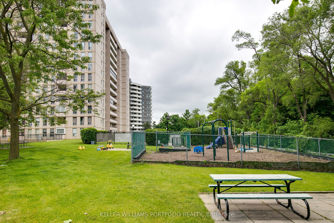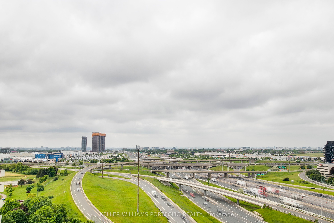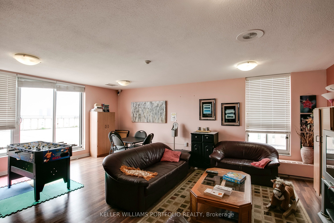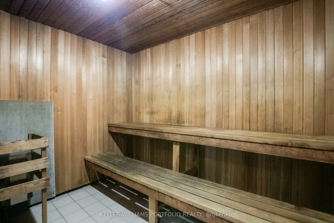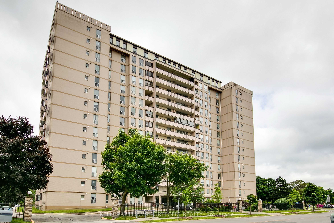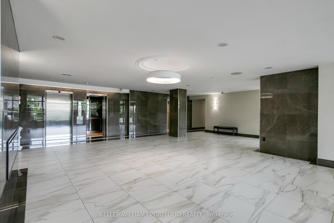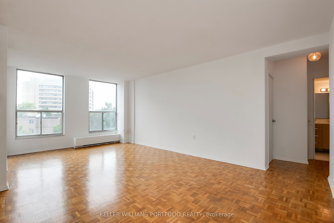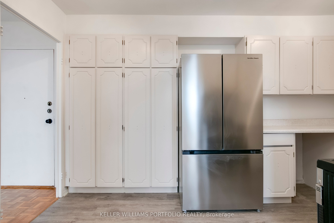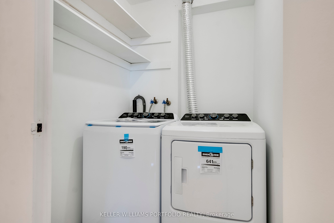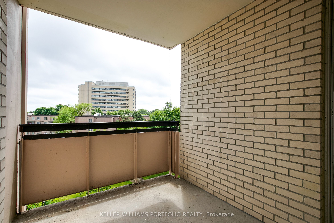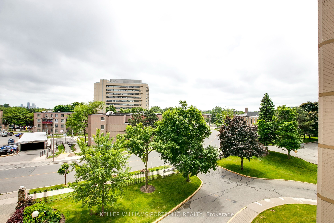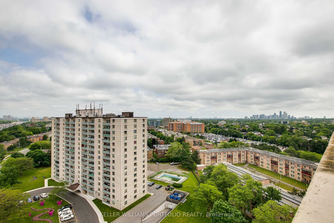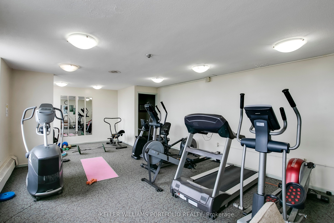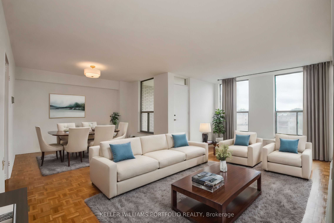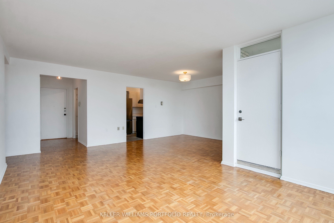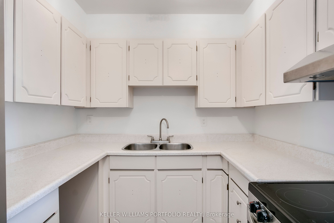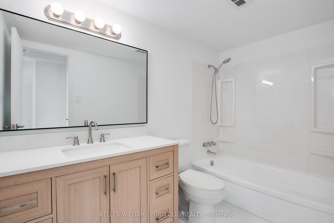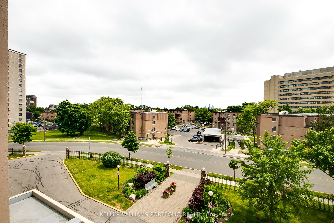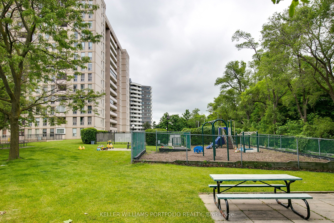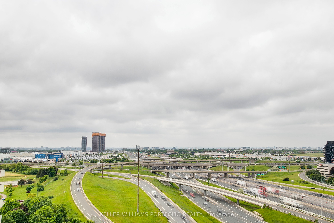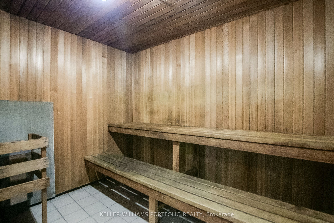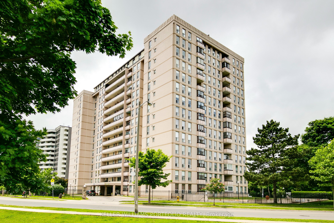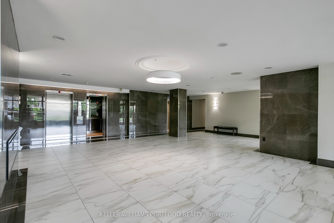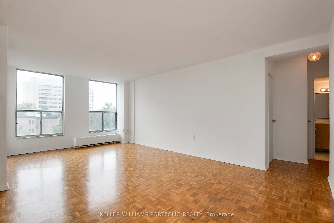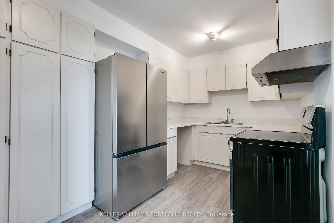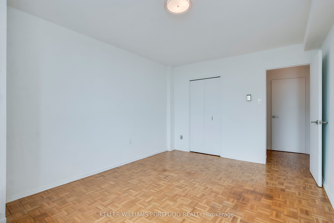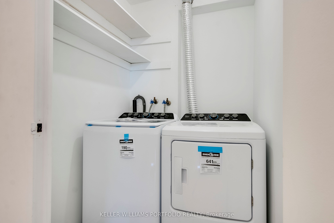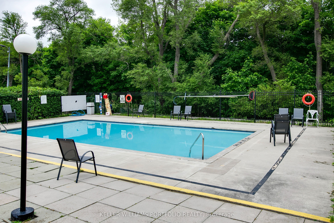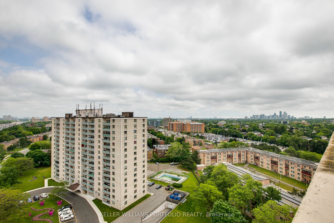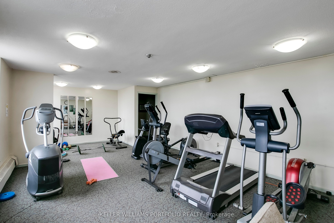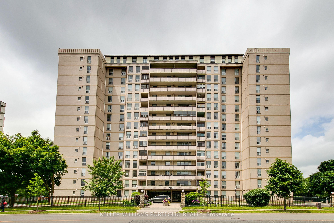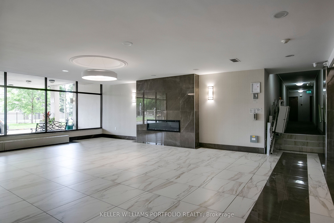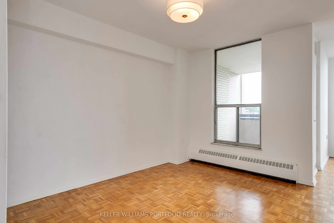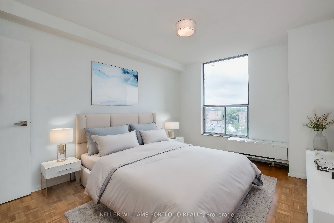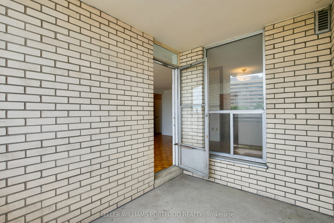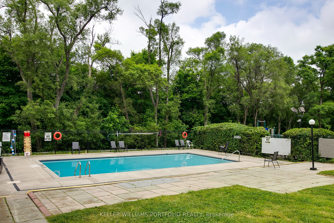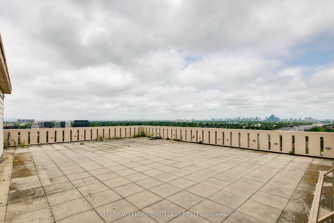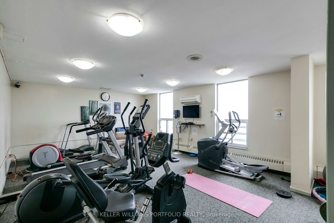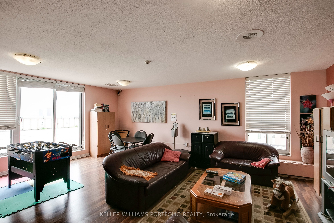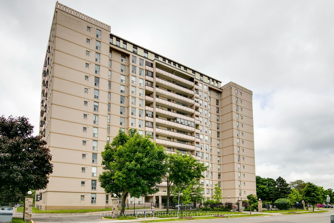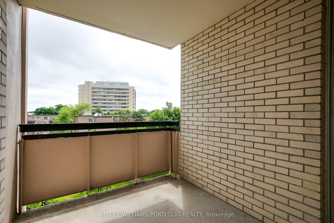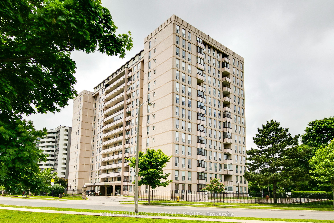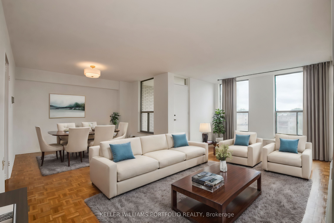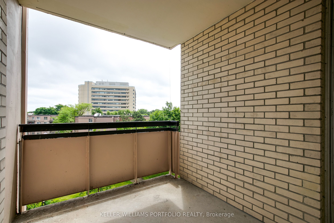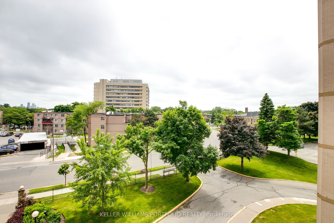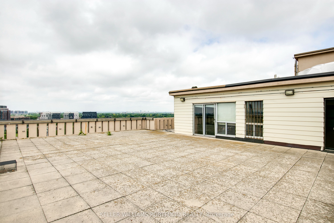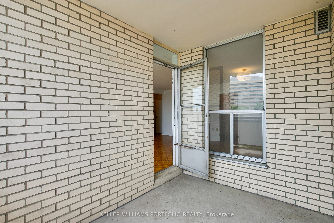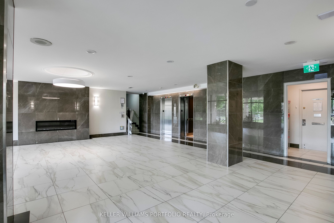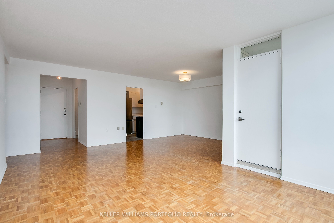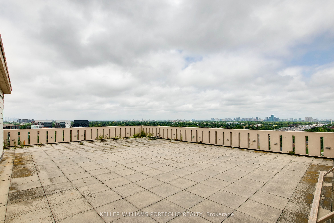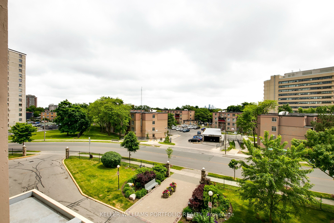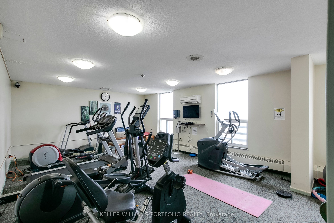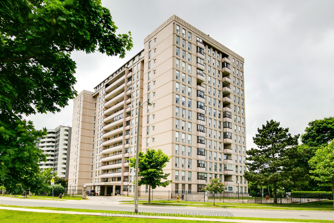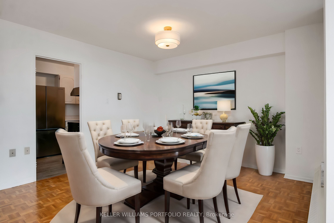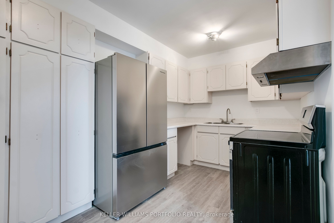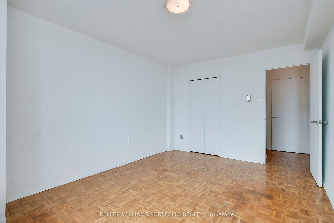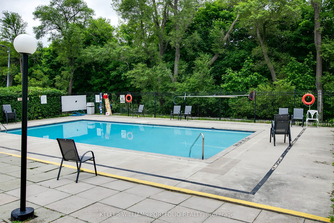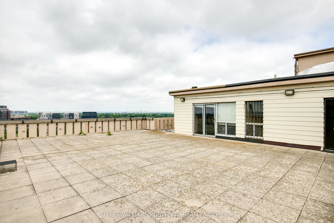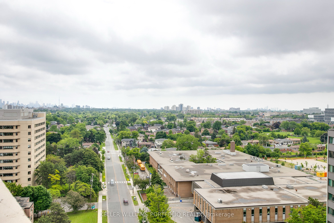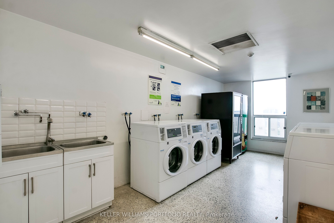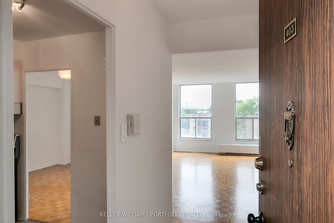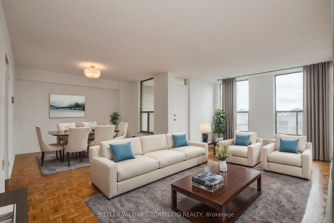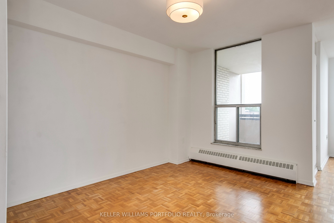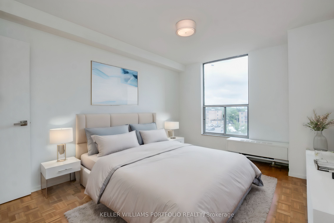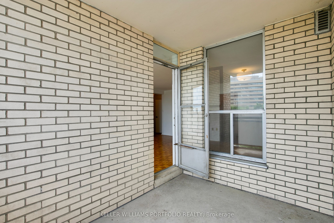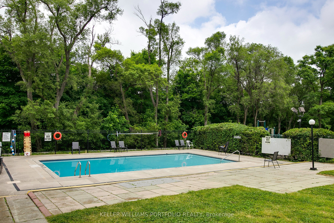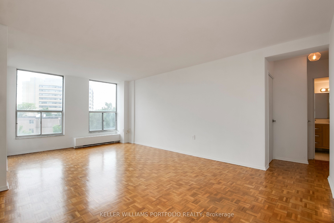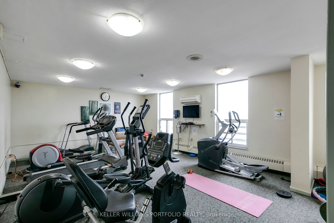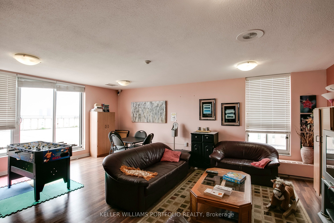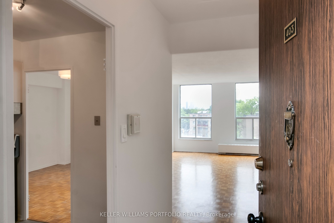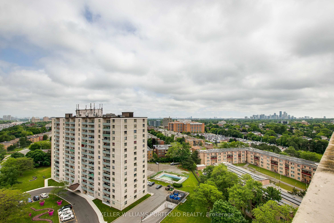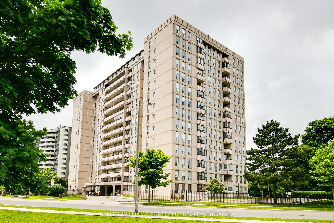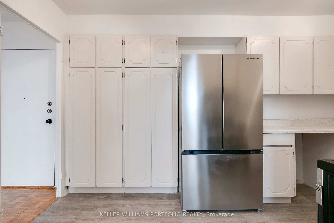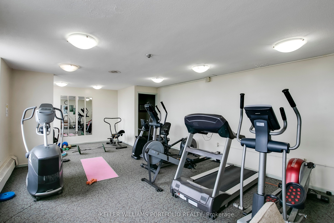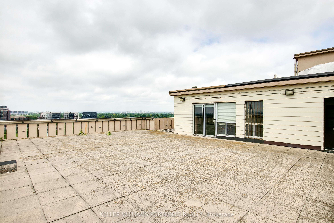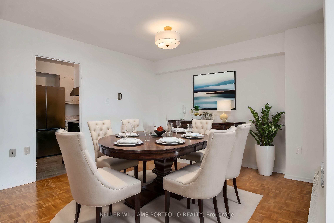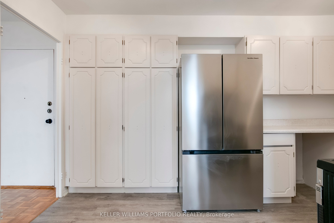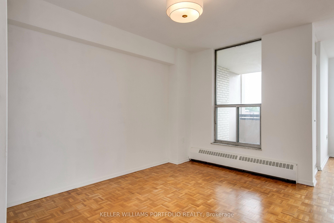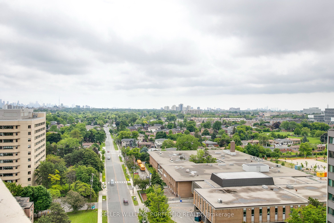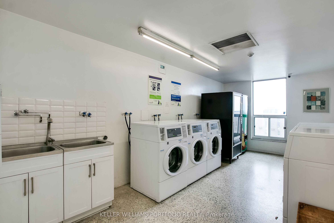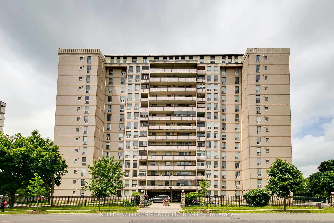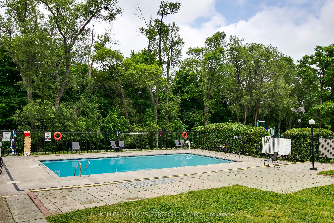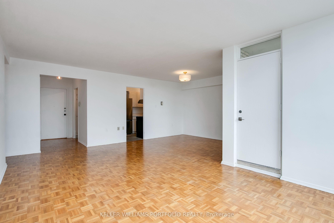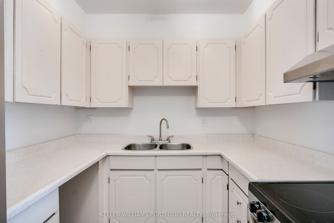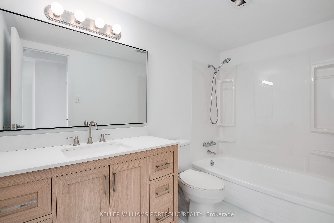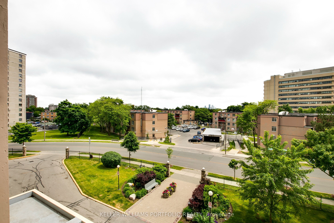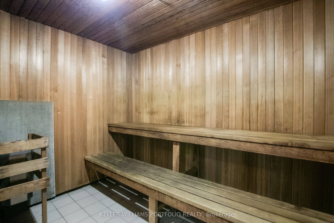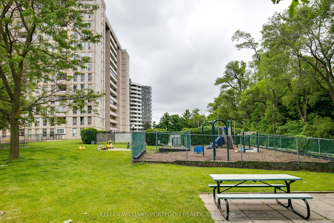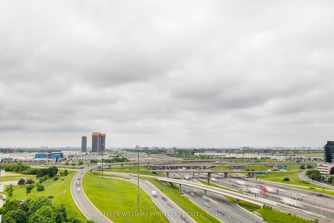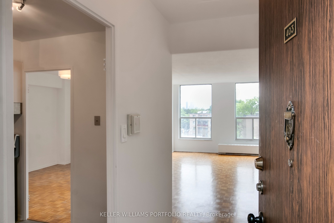$399,000
Available - For Sale
Listing ID: C9296282
130 Neptune Dr , Unit 403, Toronto, M6A 1X5, Ontario
| This move-in-ready suite is just under 800sqft! It's perfect for downsizing or jumping into the market, located on the desirable south side of the building with unobstructed views, this bright and spacious suite includes parking and a locker. Smartly refreshed before listing with an updated bathroom, 4 new appliances, new flooring in the kitchen and refinished wood floors throughout the suite. Completely painted from top to bottom and refitted with contemporary hardware. Ample storage includes a linen closet and, a separate laundry room with even more storage and lots of kitchen cabinets! Unwind on the large private balcony. This handy, central location has immediate access to the 401, and is within walking distance to schools, parks, shops, restaurants, subway, groceries, Baycrest Arena, and Yorkdale Mall/Subway. Amenities include gym, women/mens sauna, outdoor pool, tennis court, laundry room, and library/lounge. Power of Attorney sale, probate is complete. |
| Extras: New SS fridge, stove), washer, dryer, all electric light fixtures. Note: some photos are virtually staged. |
| Price | $399,000 |
| Taxes: | $1399.18 |
| Maintenance Fee: | 685.24 |
| Address: | 130 Neptune Dr , Unit 403, Toronto, M6A 1X5, Ontario |
| Province/State: | Ontario |
| Condo Corporation No | YCC |
| Level | 4 |
| Unit No | 3 |
| Directions/Cross Streets: | Bathurst/Wilson/401 |
| Rooms: | 4 |
| Bedrooms: | 1 |
| Bedrooms +: | |
| Kitchens: | 1 |
| Family Room: | N |
| Basement: | None |
| Property Type: | Condo Apt |
| Style: | Apartment |
| Exterior: | Brick, Concrete |
| Garage Type: | Underground |
| Garage(/Parking)Space: | 1.00 |
| Drive Parking Spaces: | 1 |
| Park #1 | |
| Parking Spot: | 77 |
| Parking Type: | Exclusive |
| Exposure: | S |
| Balcony: | Open |
| Locker: | Exclusive |
| Pet Permited: | Restrict |
| Approximatly Square Footage: | 700-799 |
| Building Amenities: | Exercise Room, Gym, Outdoor Pool, Party/Meeting Room, Visitor Parking |
| Property Features: | Fenced Yard, Hospital, Park, Public Transit, Rec Centre, School |
| Maintenance: | 685.24 |
| Water Included: | Y |
| Cabel TV Included: | Y |
| Common Elements Included: | Y |
| Heat Included: | Y |
| Parking Included: | Y |
| Building Insurance Included: | Y |
| Fireplace/Stove: | N |
| Heat Source: | Gas |
| Heat Type: | Fan Coil |
| Central Air Conditioning: | Central Air |
| Laundry Level: | Main |
$
%
Years
This calculator is for demonstration purposes only. Always consult a professional
financial advisor before making personal financial decisions.
| Although the information displayed is believed to be accurate, no warranties or representations are made of any kind. |
| KELLER WILLIAMS PORTFOLIO REALTY |
|
|

Kalpesh Patel (KK)
Broker
Dir:
416-418-7039
Bus:
416-747-9777
Fax:
416-747-7135
| Virtual Tour | Book Showing | Email a Friend |
Jump To:
At a Glance:
| Type: | Condo - Condo Apt |
| Area: | Toronto |
| Municipality: | Toronto |
| Neighbourhood: | Englemount-Lawrence |
| Style: | Apartment |
| Tax: | $1,399.18 |
| Maintenance Fee: | $685.24 |
| Beds: | 1 |
| Baths: | 1 |
| Garage: | 1 |
| Fireplace: | N |
Locatin Map:
Payment Calculator:

