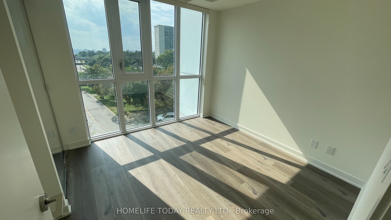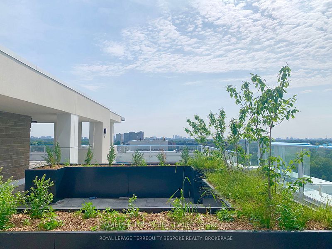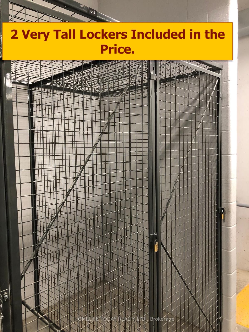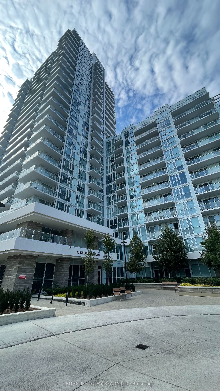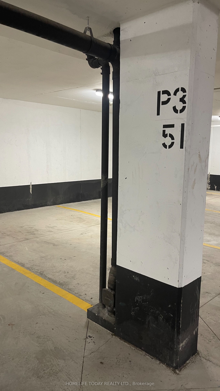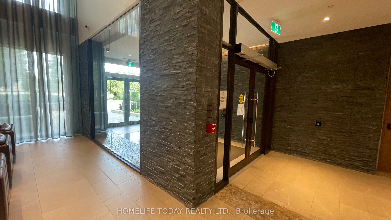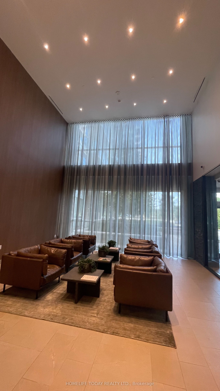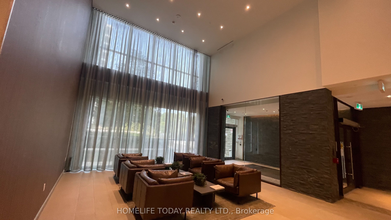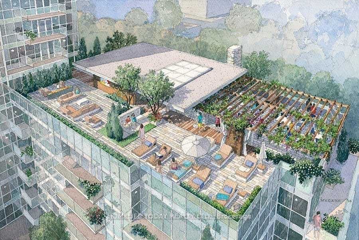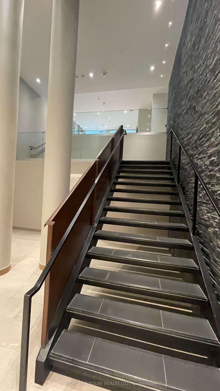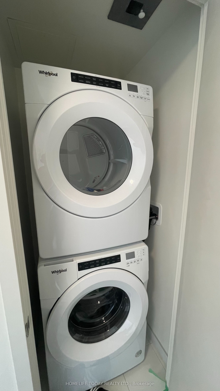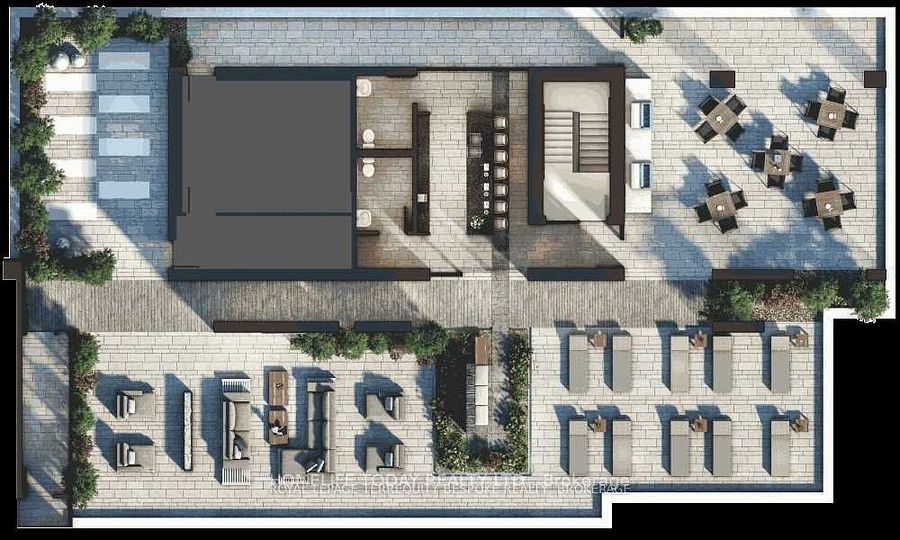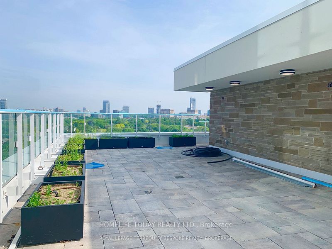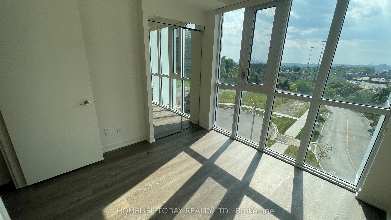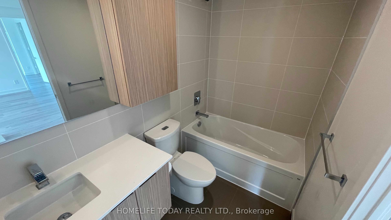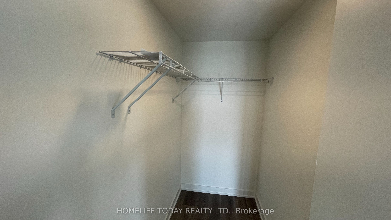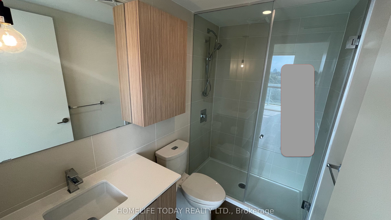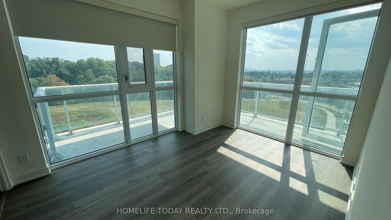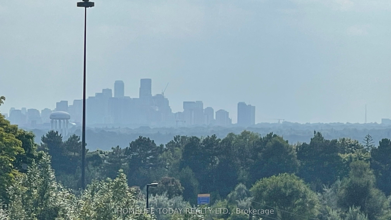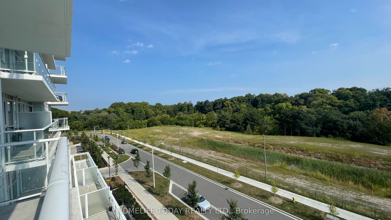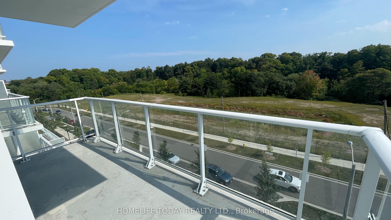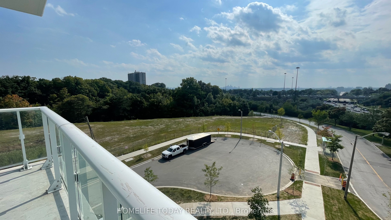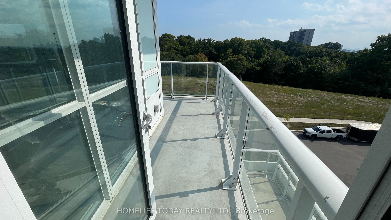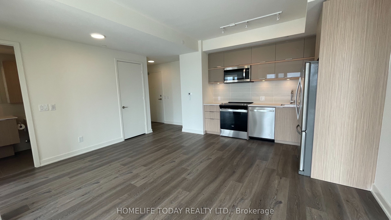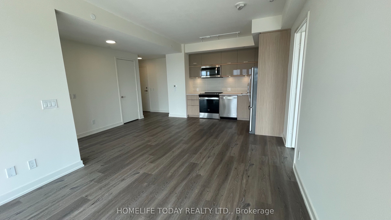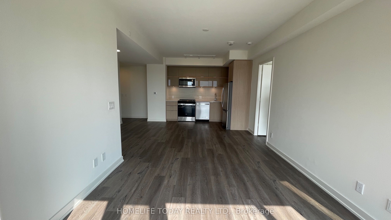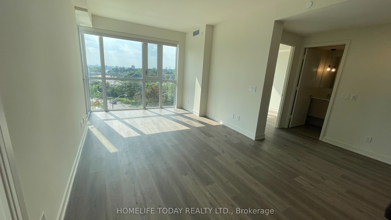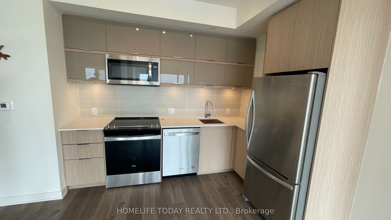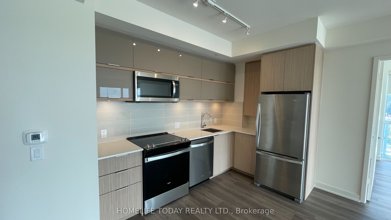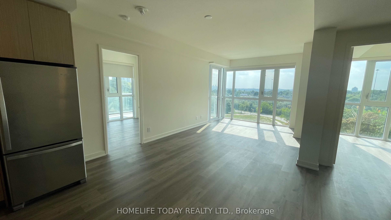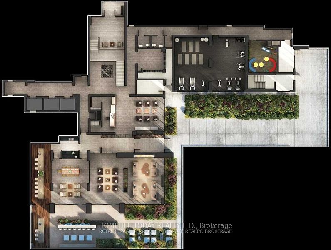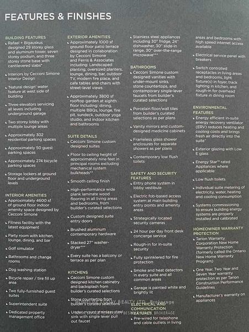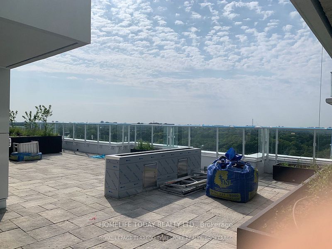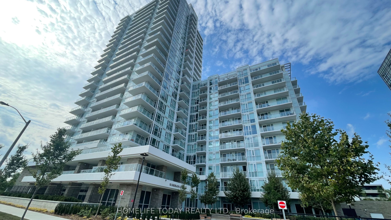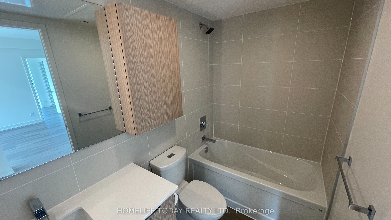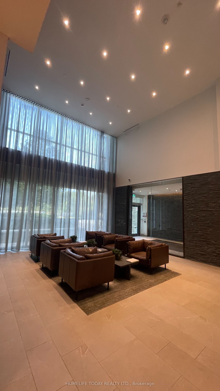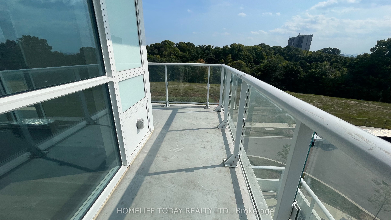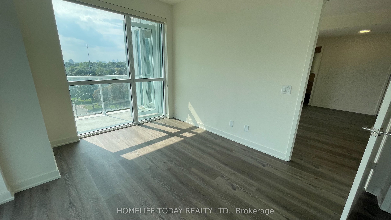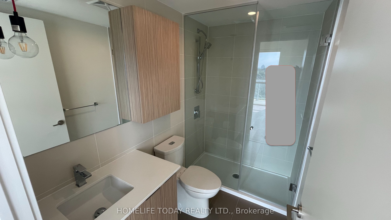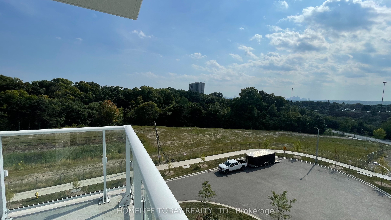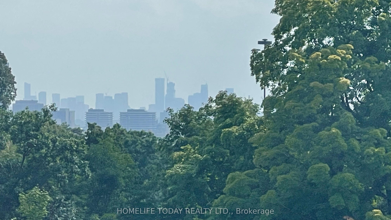$690,888
Available - For Sale
Listing ID: C9285385
10 Deerlick Crt , Unit 502, Toronto, M3A 0A7, Ontario
| ***New LOWEST PRICED for 853 Sf-2D2- Model 2Bedroom, 2Washrs Corner Unobstructed South West View Unit, Never Lived Brand New Unit with 1 Parking & 2 Larger Lockers***. Welcome To The Ravine Community. Ideally Located South Of 401 W/ Easy Access To Dvp/401/404. 10 Deerlick Crt Is Located In The Great Location Of North York And Found In The Community Of Parkwoods-Donald on A Magnificent 13 Acres Site In The Parkwoods-Donalda Neighbourhood. Connected To Brookbanks Park Through A Network Of Hiking Trails. Remarkable 24 Storey Glass & Stone Base Tower W/12 Storey Podium. Sun Filled 2 Bdrm S Corner Suite. Wrap Around Balcony. The Ravine Community Is Set Alongside Picturesque Brookbanks Park And Deerlick Creek. With Beautiful Walking And Hiking Trails, The Ravine Condo Has Easy Access To The DVP, Hwy 401, Hwy 404 With TTCs Don Valley And Downtown Express Bus Service At Your Doorstep!! Enjoy The Roof-Top Garden And Patio!! Mins To Shops On Don Mills, Aga Khan Museum, Church, Mosque, Park, Banks, Super stores, And Edward Gardens!! Mins To Union Station And Downtown!! Listed with Great Never Seen price for a 2 bedroom 2 Bathrooms 853 Sf South West Corner Unit in this area. 1 Parking Included and 2 Larger Lockers(#18 & #19) included(owned). Upgraded 2nd Row Cabinets in Kitchen, Full installed roller curtains($4100 Value) Upgraded Quartz Counters In Gourmet Kitchen And Bathrooms. |
| Extras: Never Used Stainless Steel (Fridge, Stove, B/I Dish washer, Hood Top Micro ware with Range, Upgraded Front Stackable Washer and Dryer), All ELFs and Newly installed Curtains. |
| Price | $690,888 |
| Taxes: | $0.00 |
| Maintenance Fee: | 684.00 |
| Address: | 10 Deerlick Crt , Unit 502, Toronto, M3A 0A7, Ontario |
| Province/State: | Ontario |
| Condo Corporation No | TSCC |
| Level | 05 |
| Unit No | 02 |
| Directions/Cross Streets: | York Mills & DVP |
| Rooms: | 5 |
| Bedrooms: | 2 |
| Bedrooms +: | |
| Kitchens: | 1 |
| Family Room: | N |
| Basement: | None |
| Approximatly Age: | New |
| Property Type: | Condo Apt |
| Style: | Apartment |
| Exterior: | Concrete |
| Garage Type: | Underground |
| Garage(/Parking)Space: | 1.00 |
| Drive Parking Spaces: | 0 |
| Park #1 | |
| Parking Spot: | 51 |
| Parking Type: | Owned |
| Legal Description: | P3 |
| Exposure: | Sw |
| Balcony: | Open |
| Locker: | Owned |
| Pet Permited: | Restrict |
| Approximatly Age: | New |
| Approximatly Square Footage: | 800-899 |
| Property Features: | Clear View, Cul De Sac, Hospital, Library, Public Transit, School Bus Route |
| Maintenance: | 684.00 |
| Common Elements Included: | Y |
| Parking Included: | Y |
| Building Insurance Included: | Y |
| Fireplace/Stove: | N |
| Heat Source: | Gas |
| Heat Type: | Forced Air |
| Central Air Conditioning: | Central Air |
| Laundry Level: | Main |
| Ensuite Laundry: | Y |
$
%
Years
This calculator is for demonstration purposes only. Always consult a professional
financial advisor before making personal financial decisions.
| Although the information displayed is believed to be accurate, no warranties or representations are made of any kind. |
| HOMELIFE TODAY REALTY LTD. |
|
|

Kalpesh Patel (KK)
Broker
Dir:
416-418-7039
Bus:
416-747-9777
Fax:
416-747-7135
| Book Showing | Email a Friend |
Jump To:
At a Glance:
| Type: | Condo - Condo Apt |
| Area: | Toronto |
| Municipality: | Toronto |
| Neighbourhood: | Parkwoods-Donalda |
| Style: | Apartment |
| Approximate Age: | New |
| Maintenance Fee: | $684 |
| Beds: | 2 |
| Baths: | 2 |
| Garage: | 1 |
| Fireplace: | N |
Locatin Map:
Payment Calculator:

