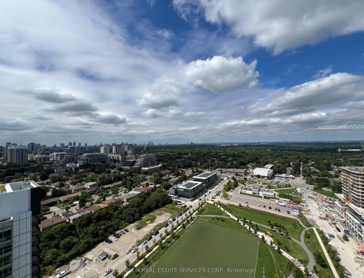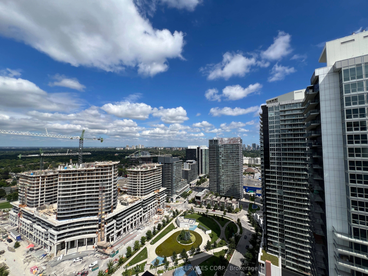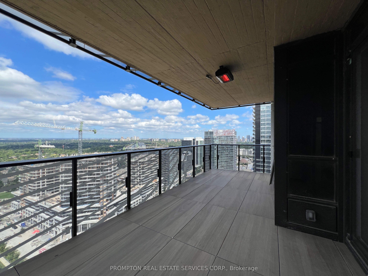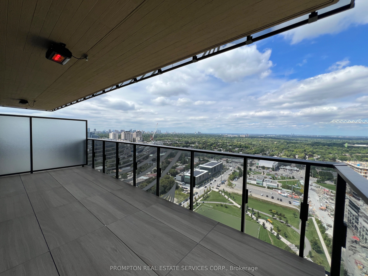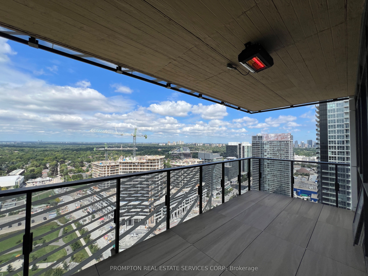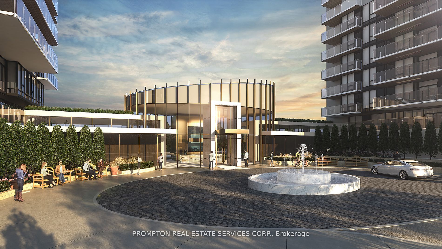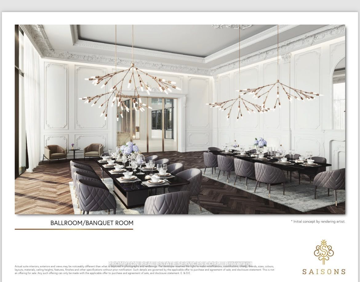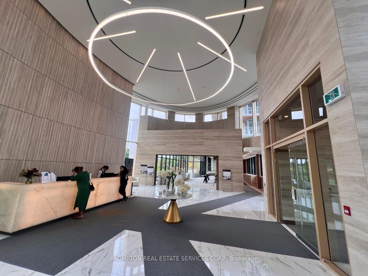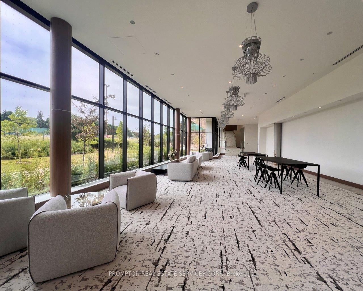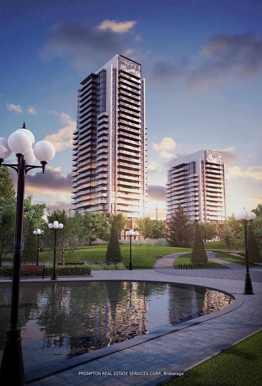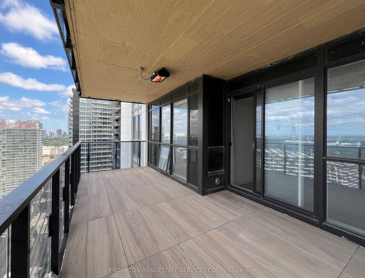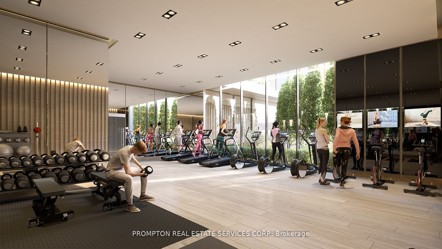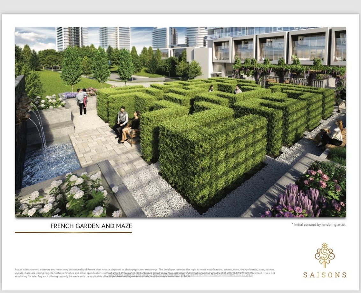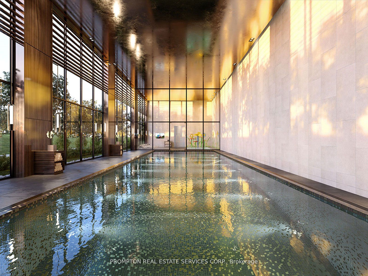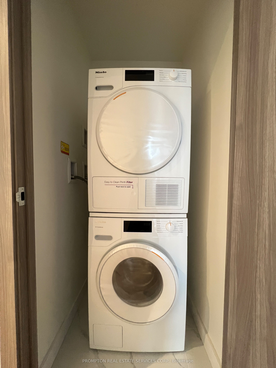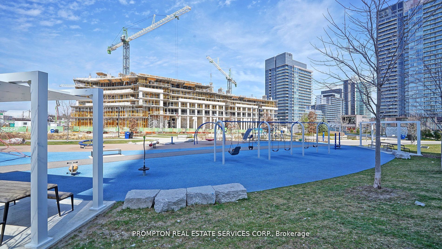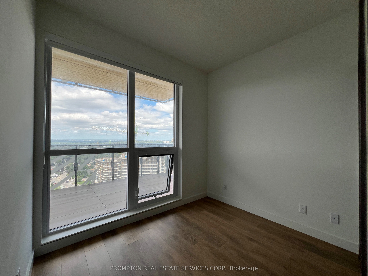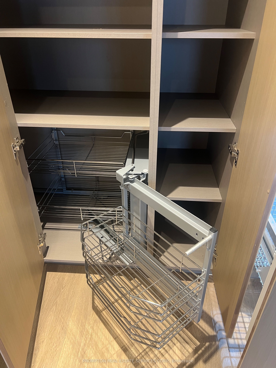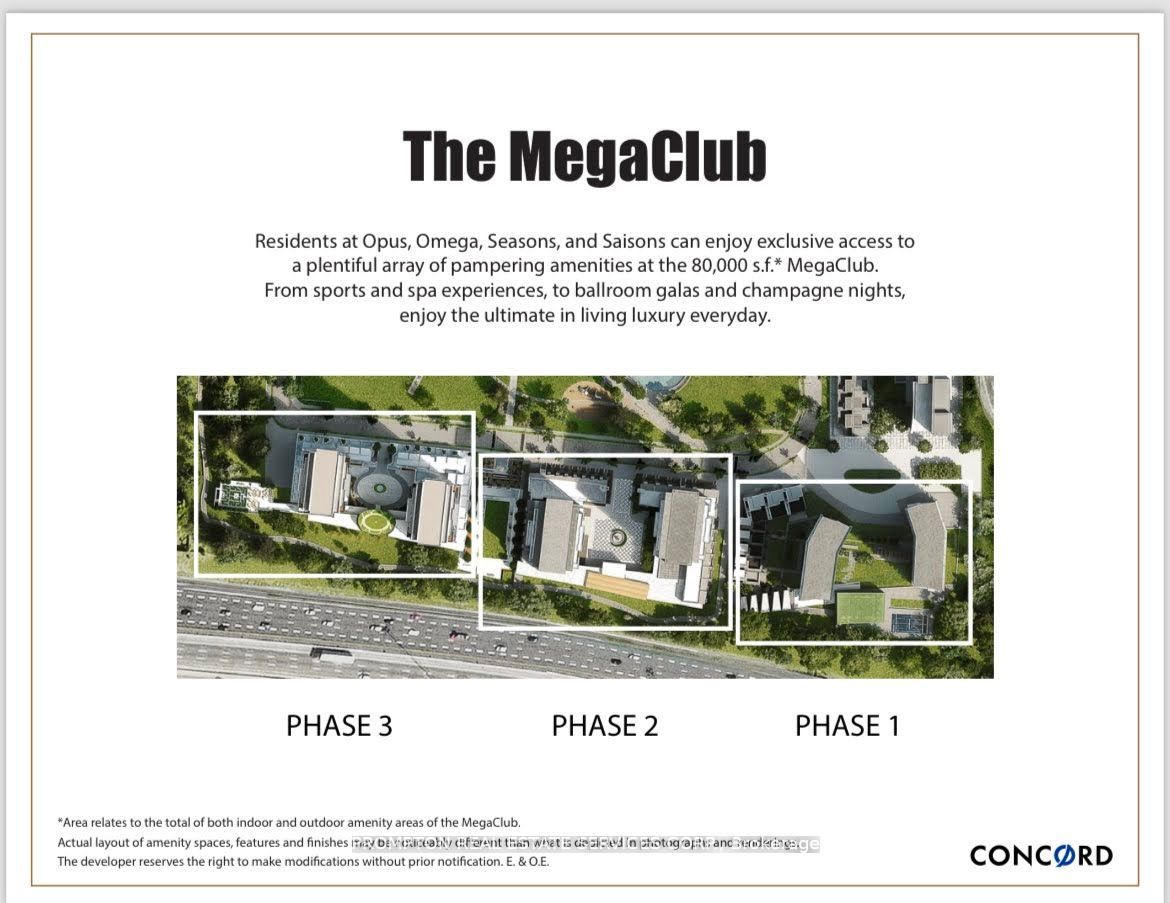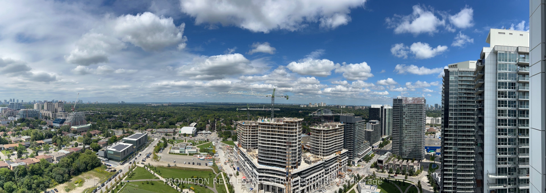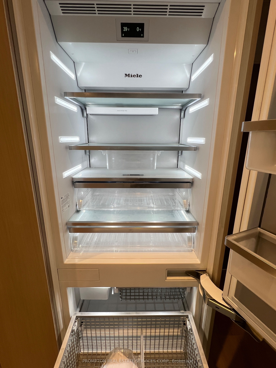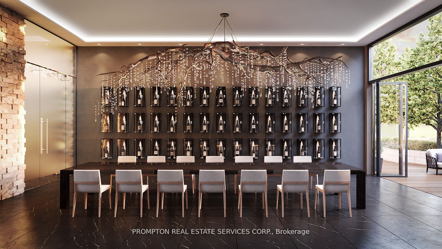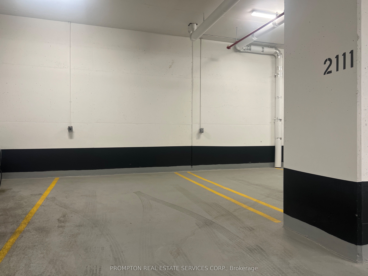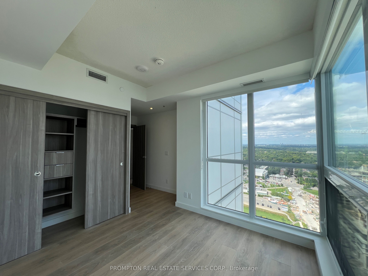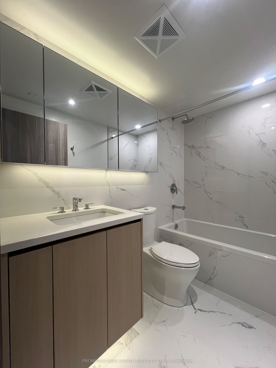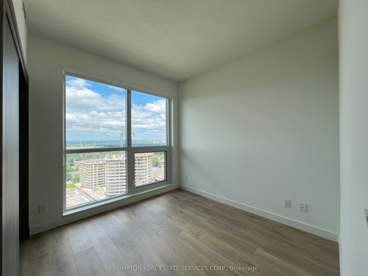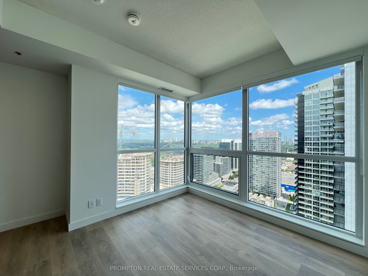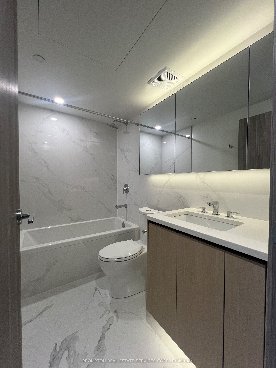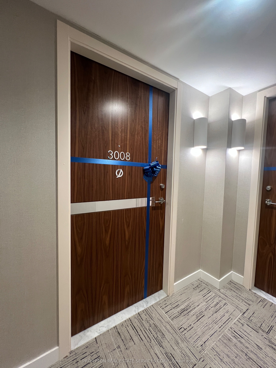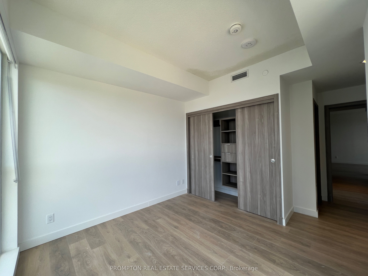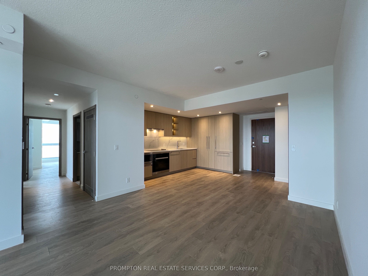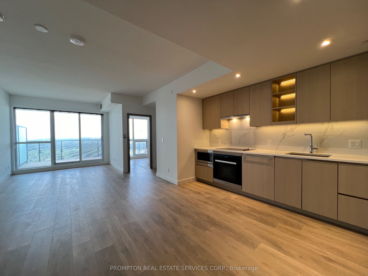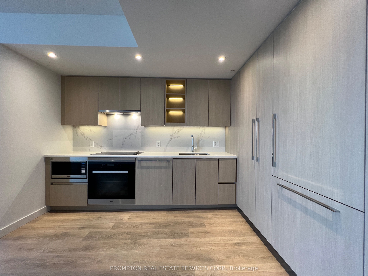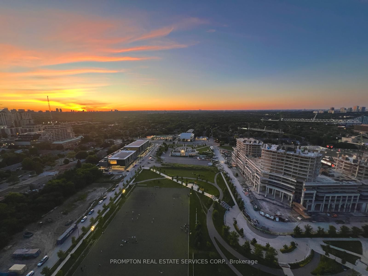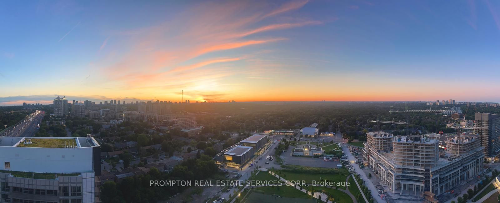$4,290
Available - For Rent
Listing ID: C9271902
27 Mcmahon Dr , Unit 3008, Toronto, M2K 0J2, Ontario
| <Please book showing with your Realtor/Agent, Listing Agent Only Represents Landlord> ; **1 EV Parking Space & 1 Locker Included!** Brand New Never Lived In! Enjoy the Magic Hours Every Morning & Evening! Luxury Living at Prestigious Saison East Tower. Spacious 3 Bedroom Condo with Ensuite; 975sf Interior + 198sf Oversized Panoramic Balcony Equipped With Composite Wood Decking & Ceiling With Radiant Ceiling Heater, No Details Missed! Features 9-Ft Ceiling. Full size kitchen appliances. Walking Distance to Brand New Community Centre & Park. Steps To 2 Subway Stations(Bessarion & Leslie), Go Train Station, Minutes To Hwy 401/ 404, Bayview Village & Fairview Mall. With 80,000Sqft Of Mega Club Amenities: Tennis/ Basketball Crt/ Swimming Pool/ Sauna/ Whirlpool/ Hot Stone Loungers/ BBQ/ Bowling/ Fitness Studio/ Yoga Studio/ Golf Simulator Room/ Children Playroom/ Formal Ballroom And Touchless Car Wash...etc. |
| Extras: 1 EV Parking & 1Locker ; Dual Entry Closets; Built-in Miele Fridge, Oven, Stove, Range Hood, Dishwasher, Washer & Dryer; Panasonic Microwave; Upgraded Roller Blinds; Radiant Ceiling Heater & Composite Wood Decking in 198sf Oversized Balcony |
| Price | $4,290 |
| Address: | 27 Mcmahon Dr , Unit 3008, Toronto, M2K 0J2, Ontario |
| Province/State: | Ontario |
| Condo Corporation No | TSCC |
| Level | 26 |
| Unit No | 7 |
| Locker No | 2181 |
| Directions/Cross Streets: | Leslie & Sheppard |
| Rooms: | 6 |
| Bedrooms: | 3 |
| Bedrooms +: | |
| Kitchens: | 1 |
| Family Room: | N |
| Basement: | None |
| Furnished: | N |
| Approximatly Age: | New |
| Property Type: | Condo Apt |
| Style: | Apartment |
| Exterior: | Concrete, Other |
| Garage Type: | Underground |
| Garage(/Parking)Space: | 1.00 |
| Drive Parking Spaces: | 1 |
| Park #1 | |
| Parking Spot: | 2111 |
| Parking Type: | Owned |
| Legal Description: | P2 |
| Exposure: | Ne |
| Balcony: | Open |
| Locker: | Owned |
| Pet Permited: | Restrict |
| Approximatly Age: | New |
| Approximatly Square Footage: | 900-999 |
| Building Amenities: | Car Wash, Concierge, Gym, Indoor Pool, Party/Meeting Room, Visitor Parking |
| Property Features: | Clear View, Library, Park, Public Transit, Rec Centre, School |
| CAC Included: | Y |
| Water Included: | Y |
| Common Elements Included: | Y |
| Heat Included: | Y |
| Parking Included: | Y |
| Building Insurance Included: | Y |
| Fireplace/Stove: | N |
| Heat Source: | Gas |
| Heat Type: | Forced Air |
| Central Air Conditioning: | Central Air |
| Ensuite Laundry: | Y |
| Although the information displayed is believed to be accurate, no warranties or representations are made of any kind. |
| PROMPTON REAL ESTATE SERVICES CORP. |
|
|

Kalpesh Patel (KK)
Broker
Dir:
416-418-7039
Bus:
416-747-9777
Fax:
416-747-7135
| Book Showing | Email a Friend |
Jump To:
At a Glance:
| Type: | Condo - Condo Apt |
| Area: | Toronto |
| Municipality: | Toronto |
| Neighbourhood: | Bayview Village |
| Style: | Apartment |
| Approximate Age: | New |
| Beds: | 3 |
| Baths: | 2 |
| Garage: | 1 |
| Fireplace: | N |
Locatin Map:

