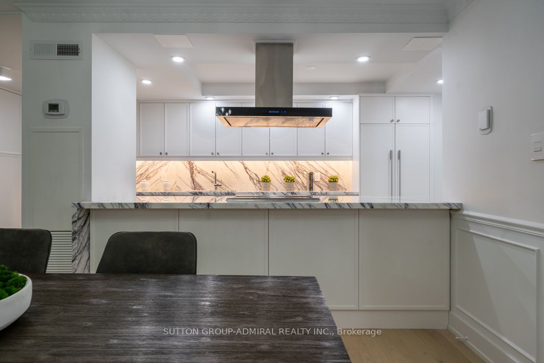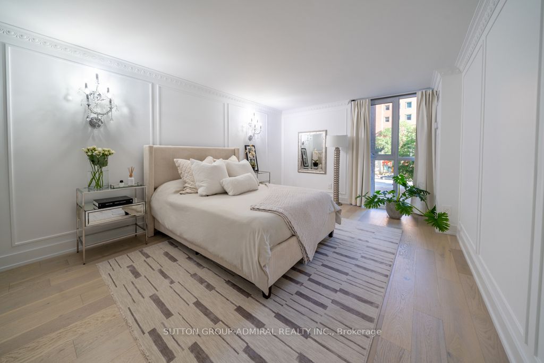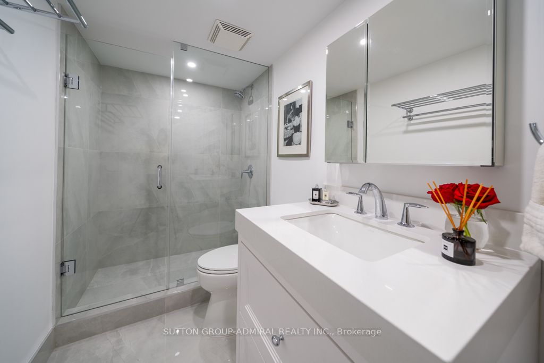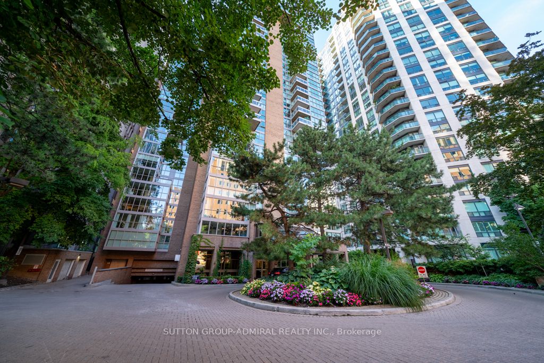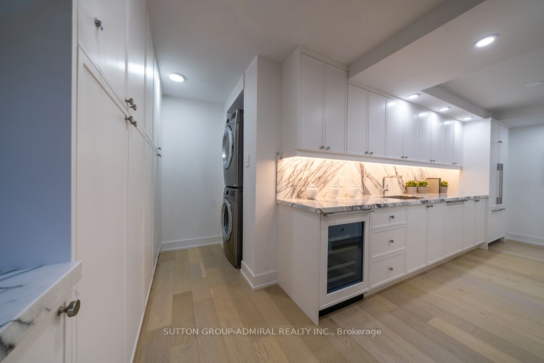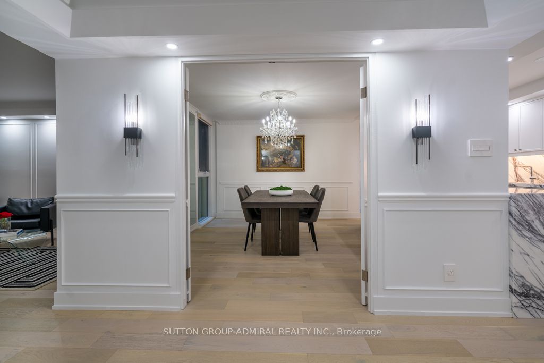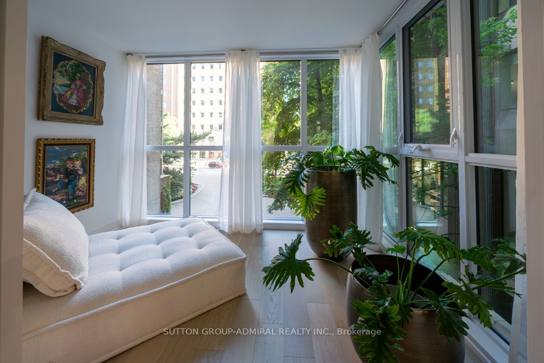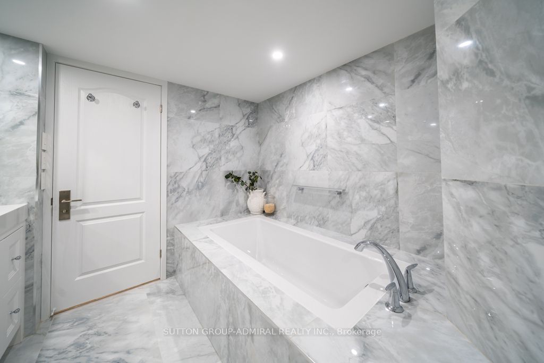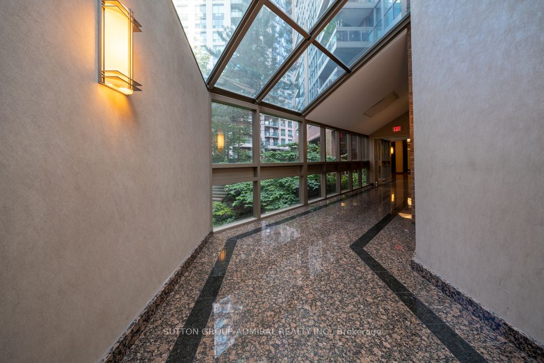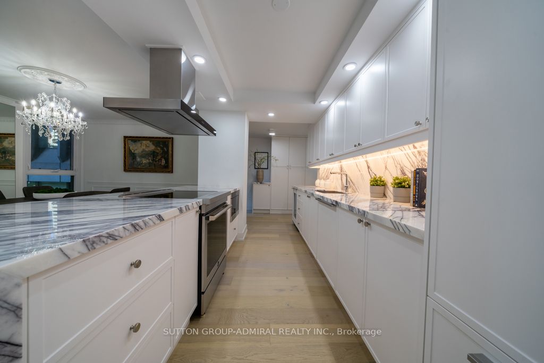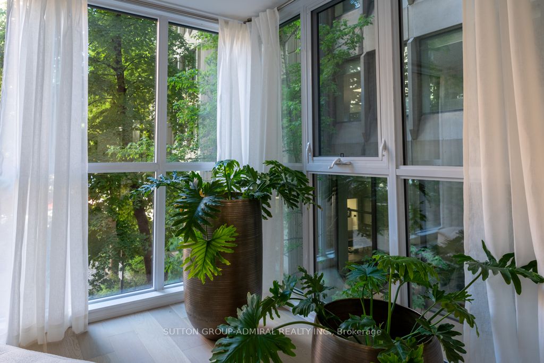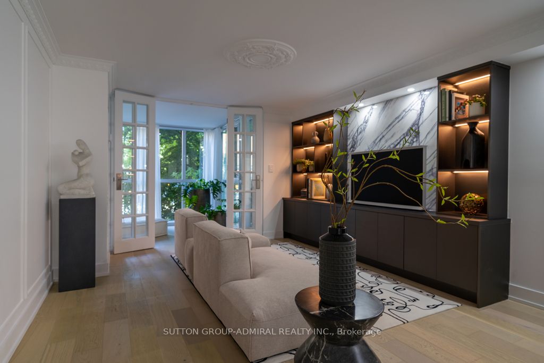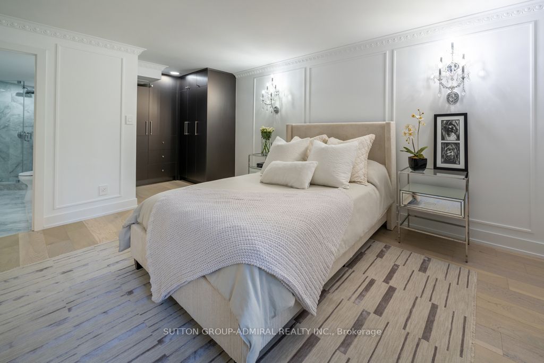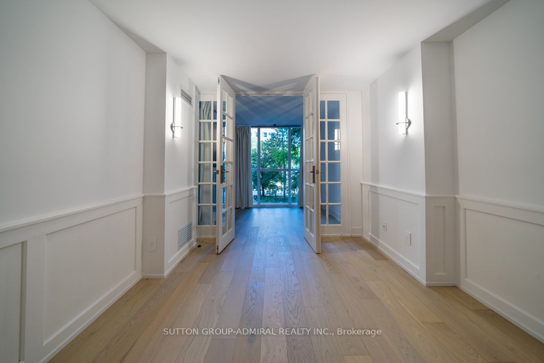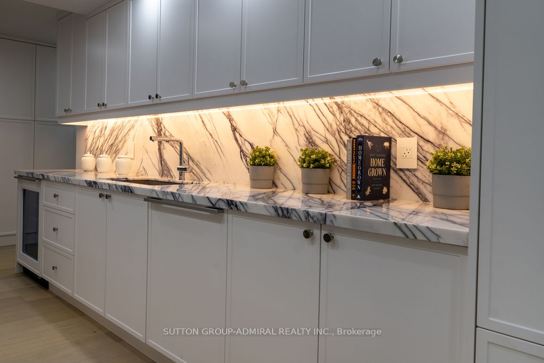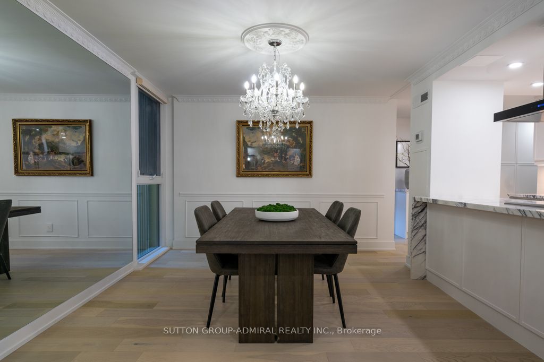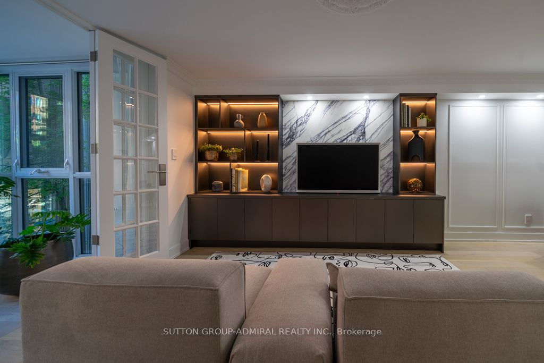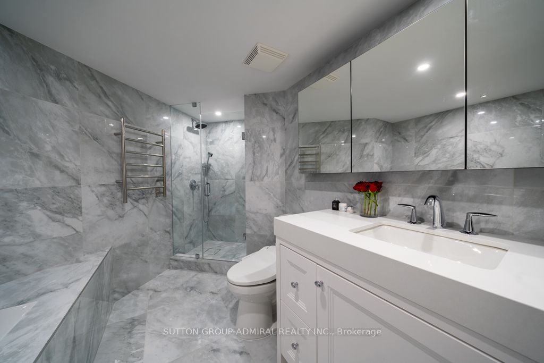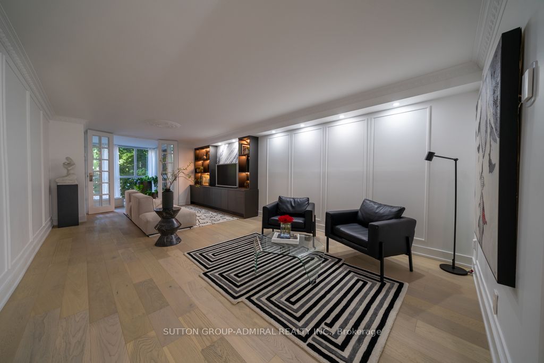$1,599,900
Available - For Sale
Listing ID: C9260975
278 Bloor St East , Unit 301, Toronto, M4W 3M4, Ontario
| Experience sophistication in this meticulously redesigned 2 bedroom, 2 bathroom residence within the esteemed Rosedale Glen. Spanning nearly 1600 square feet, this luxurious condominium offers an exquisite blend of space and style, where every detail reflects timeless elegance and refined craftsmanship. The suite boasts bespoke cabinetry with abundant storage, enhancing the flow and functionality of the home. The open-concept kitchen, adorned with rare lilac marble and equipped with top-of-the-line appliances, seamlessly transitions into an intimate dining area, perfect for private gatherings. Additional features include a dedicated parking space and a generously sized locker, ensuring convenience and ease. |
| Extras: Fisher & Paykel Integrated Dishwasher & French Door Refrigerator Freezer, Jenn Air Induction Range & Under Counter Microwave Oven W/ Drawer Design, AVG Island Hood, Marvel Wine & Beverage Center, LG Washer & Dryer.All Window Coverings. |
| Price | $1,599,900 |
| Taxes: | $6044.10 |
| Maintenance Fee: | 1621.58 |
| Address: | 278 Bloor St East , Unit 301, Toronto, M4W 3M4, Ontario |
| Province/State: | Ontario |
| Condo Corporation No | MTCC |
| Level | 3 |
| Unit No | 1 |
| Directions/Cross Streets: | Bloor St E/ Mt Pleasant Rd |
| Rooms: | 8 |
| Bedrooms: | 2 |
| Bedrooms +: | |
| Kitchens: | 1 |
| Family Room: | N |
| Basement: | None |
| Property Type: | Condo Apt |
| Style: | Apartment |
| Exterior: | Brick, Concrete |
| Garage Type: | Underground |
| Garage(/Parking)Space: | 1.00 |
| Drive Parking Spaces: | 1 |
| Park #1 | |
| Parking Spot: | 48 |
| Parking Type: | Exclusive |
| Legal Description: | D |
| Exposure: | S |
| Balcony: | None |
| Locker: | Exclusive |
| Pet Permited: | Restrict |
| Approximatly Square Footage: | 1400-1599 |
| Maintenance: | 1621.58 |
| CAC Included: | Y |
| Water Included: | Y |
| Cabel TV Included: | Y |
| Common Elements Included: | Y |
| Heat Included: | Y |
| Parking Included: | Y |
| Building Insurance Included: | Y |
| Fireplace/Stove: | N |
| Heat Source: | Gas |
| Heat Type: | Forced Air |
| Central Air Conditioning: | Central Air |
| Ensuite Laundry: | Y |
$
%
Years
This calculator is for demonstration purposes only. Always consult a professional
financial advisor before making personal financial decisions.
| Although the information displayed is believed to be accurate, no warranties or representations are made of any kind. |
| SUTTON GROUP-ADMIRAL REALTY INC. |
|
|

Kalpesh Patel (KK)
Broker
Dir:
416-418-7039
Bus:
416-747-9777
Fax:
416-747-7135
| Book Showing | Email a Friend |
Jump To:
At a Glance:
| Type: | Condo - Condo Apt |
| Area: | Toronto |
| Municipality: | Toronto |
| Neighbourhood: | Rosedale-Moore Park |
| Style: | Apartment |
| Tax: | $6,044.1 |
| Maintenance Fee: | $1,621.58 |
| Beds: | 2 |
| Baths: | 2 |
| Garage: | 1 |
| Fireplace: | N |
Locatin Map:
Payment Calculator:

