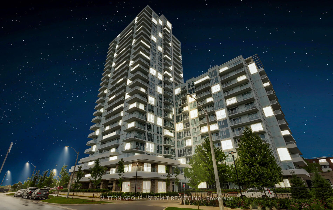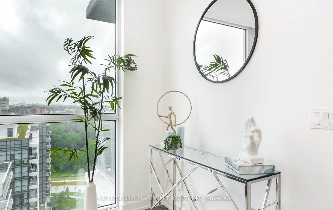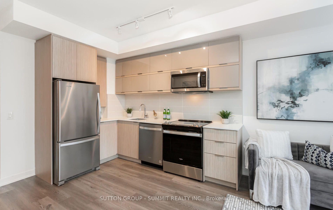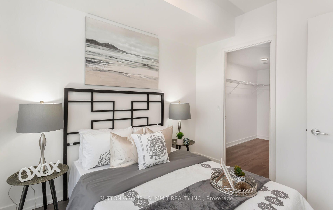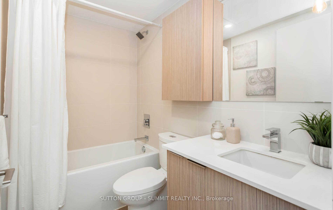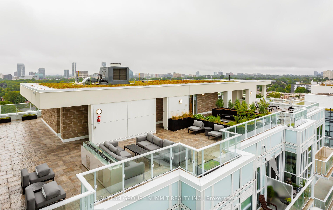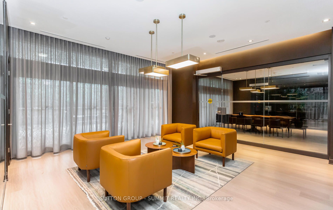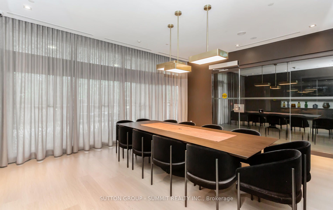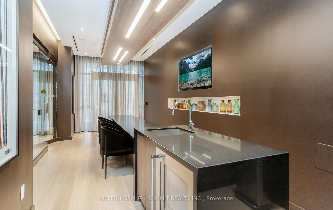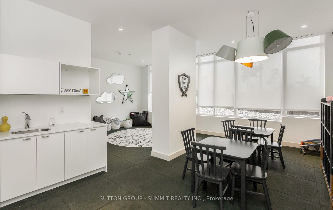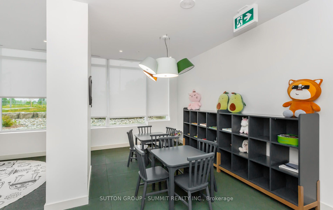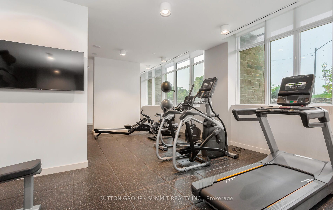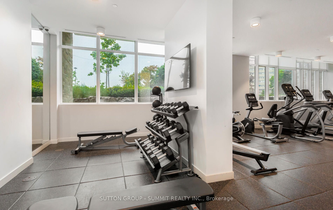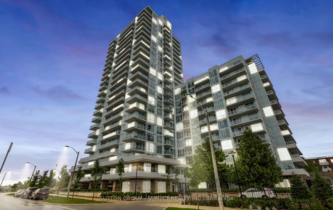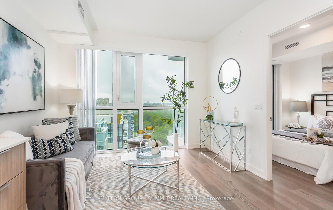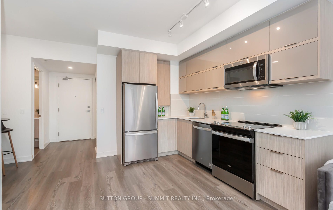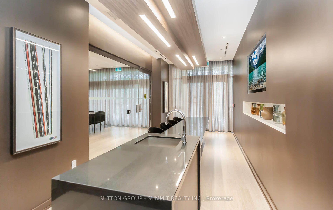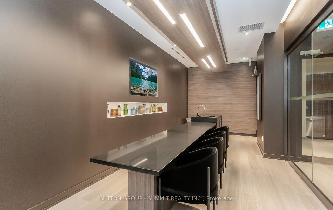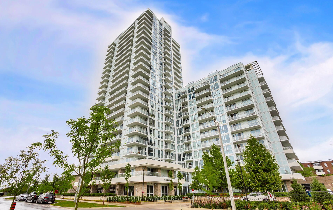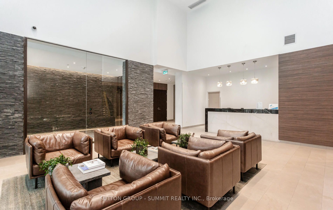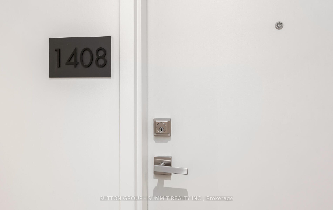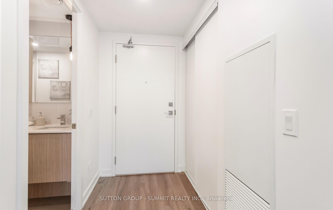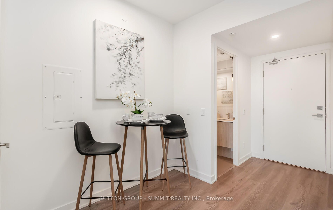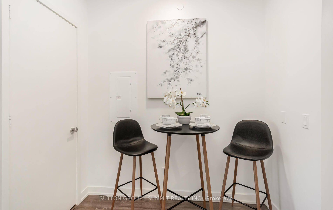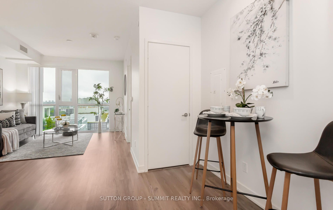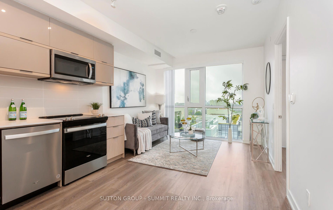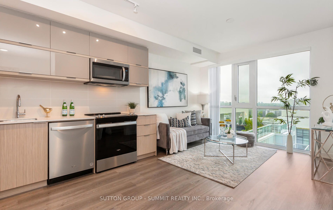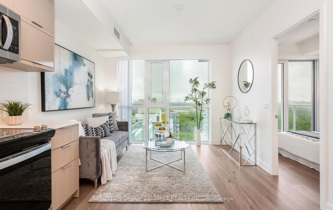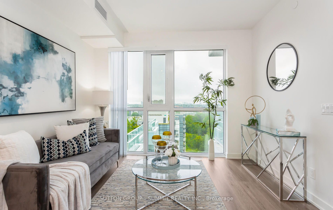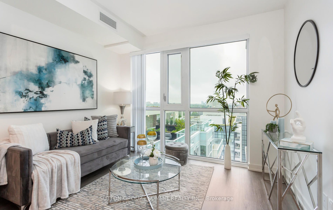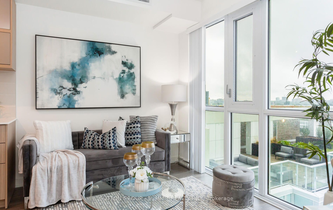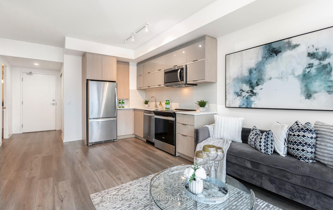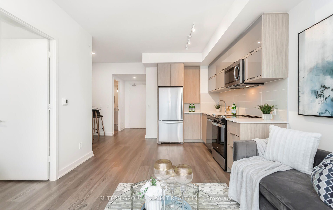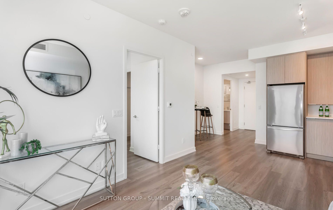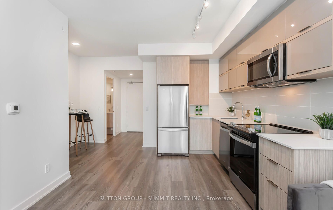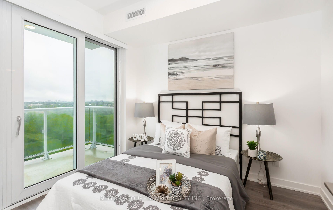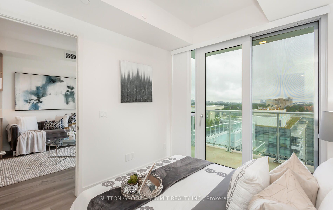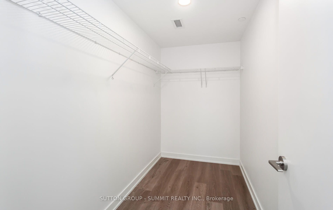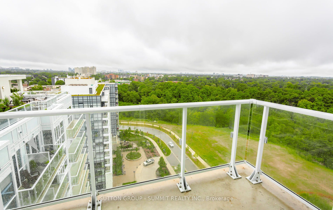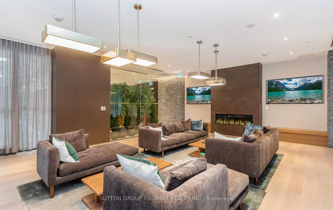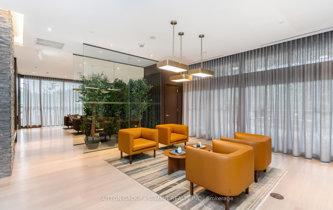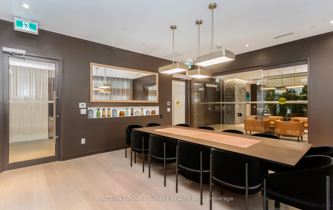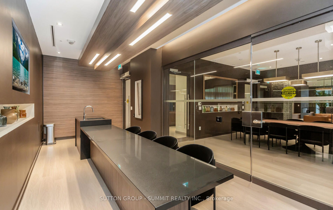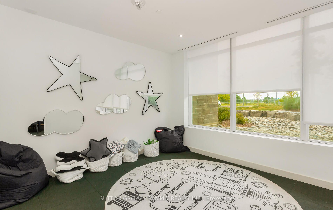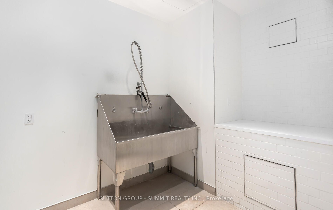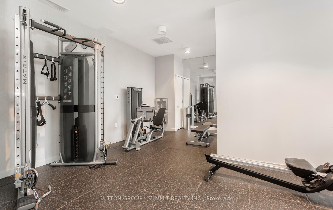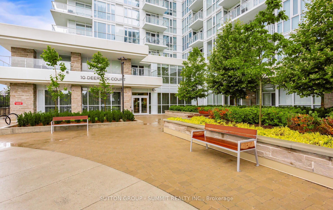$549,900
Available - For Sale
Listing ID: C9251512
10 Deerlick Crt , Unit 1408, Toronto, M3A 0A7, Ontario
| Welcome to The Ravine Condos, where comfort meets convenience. Step into this thoughtfully designed 1-bedroom plus den unit, offering 555 square feet of stylish living space. Enjoy stunning east-facing views and the serene, lush greenery of the southern ravine. The spacious kitchen flows into a bright, open living area, perfect for relaxation. The versatile den can be your ideal home office or dining nook. The generously sized bedroom features an oversized walk-in closet, ensuring ample storage. Perfectly located for commuters with easy access to the DVP and 401, and just steps away from public transit, shopping, dining, and more. This is not an assignment saleit's your new home waiting to be discovered. |
| Extras: S/S Fridage, Stove, Dishwasher and Microwave/Hood Fan Combo. Window Coverings. All ELFs |
| Price | $549,900 |
| Taxes: | $0.00 |
| Maintenance Fee: | 434.25 |
| Address: | 10 Deerlick Crt , Unit 1408, Toronto, M3A 0A7, Ontario |
| Province/State: | Ontario |
| Condo Corporation No | N/A |
| Level | 14 |
| Unit No | 08 |
| Directions/Cross Streets: | DVP and York Mills |
| Rooms: | 4 |
| Bedrooms: | 1 |
| Bedrooms +: | 1 |
| Kitchens: | 1 |
| Family Room: | N |
| Basement: | None |
| Property Type: | Condo Apt |
| Style: | Apartment |
| Exterior: | Concrete |
| Garage Type: | Underground |
| Garage(/Parking)Space: | 1.00 |
| Drive Parking Spaces: | 0 |
| Park #1 | |
| Parking Type: | Owned |
| Exposure: | E |
| Balcony: | Encl |
| Locker: | None |
| Pet Permited: | Restrict |
| Approximatly Square Footage: | 500-599 |
| Building Amenities: | Concierge, Gym, Party/Meeting Room, Rooftop Deck/Garden, Visitor Parking |
| Property Features: | Clear View, Public Transit, Ravine |
| Maintenance: | 434.25 |
| Common Elements Included: | Y |
| Parking Included: | Y |
| Building Insurance Included: | Y |
| Fireplace/Stove: | N |
| Heat Source: | Gas |
| Heat Type: | Forced Air |
| Central Air Conditioning: | Central Air |
| Ensuite Laundry: | Y |
$
%
Years
This calculator is for demonstration purposes only. Always consult a professional
financial advisor before making personal financial decisions.
| Although the information displayed is believed to be accurate, no warranties or representations are made of any kind. |
| SUTTON GROUP - SUMMIT REALTY INC. |
|
|

Kalpesh Patel (KK)
Broker
Dir:
416-418-7039
Bus:
416-747-9777
Fax:
416-747-7135
| Virtual Tour | Book Showing | Email a Friend |
Jump To:
At a Glance:
| Type: | Condo - Condo Apt |
| Area: | Toronto |
| Municipality: | Toronto |
| Neighbourhood: | Parkwoods-Donalda |
| Style: | Apartment |
| Maintenance Fee: | $434.25 |
| Beds: | 1+1 |
| Baths: | 1 |
| Garage: | 1 |
| Fireplace: | N |
Locatin Map:
Payment Calculator:

