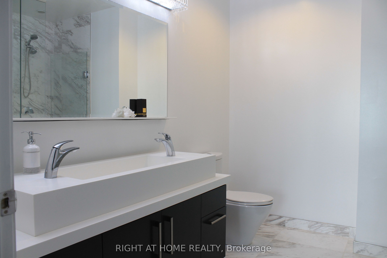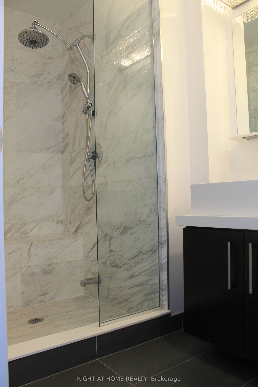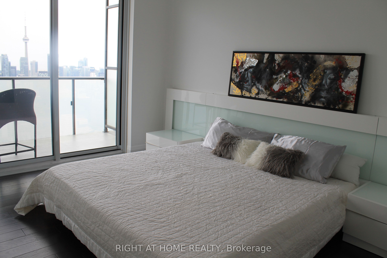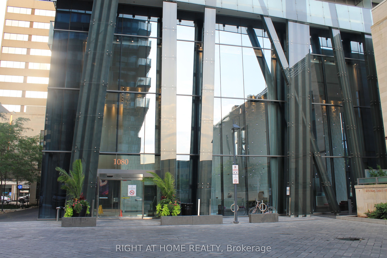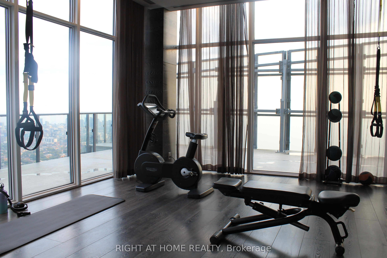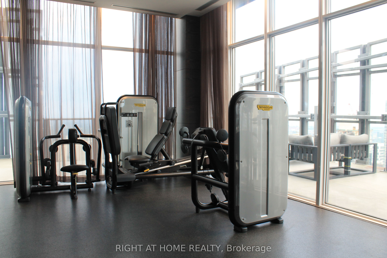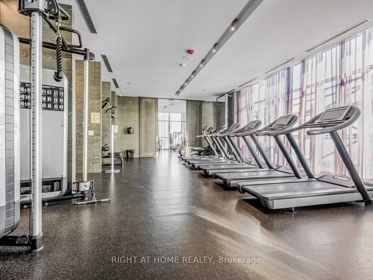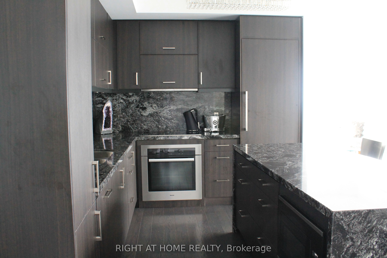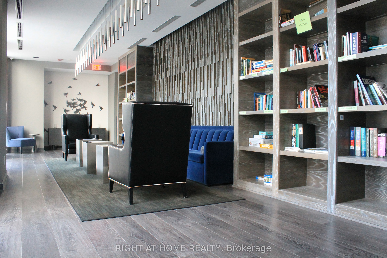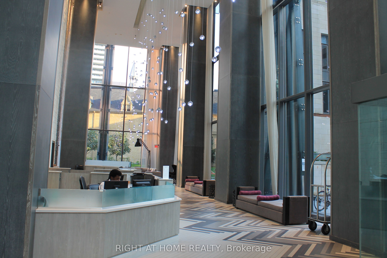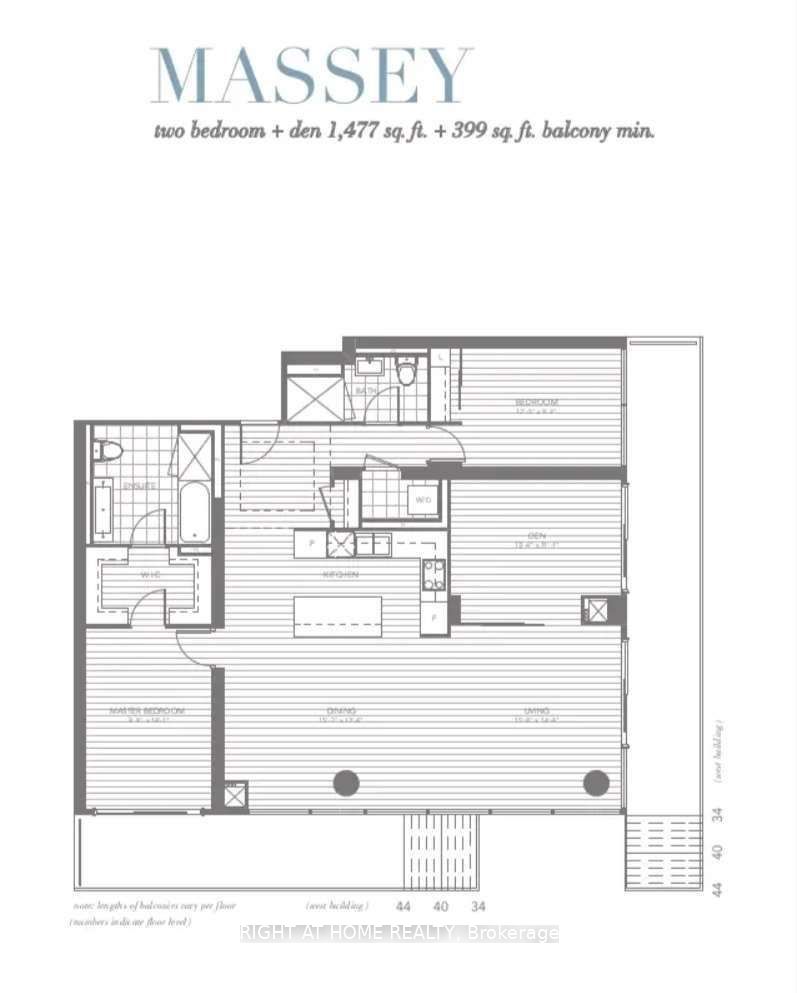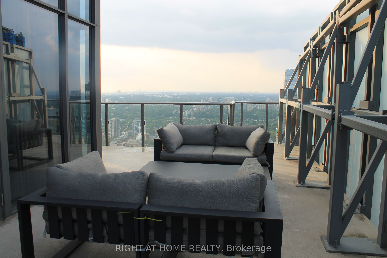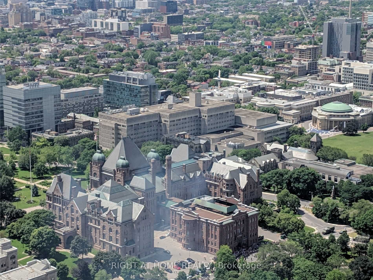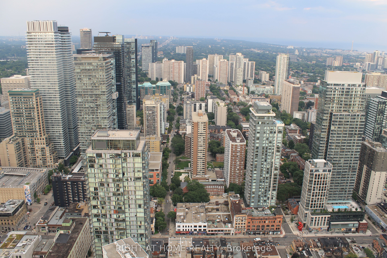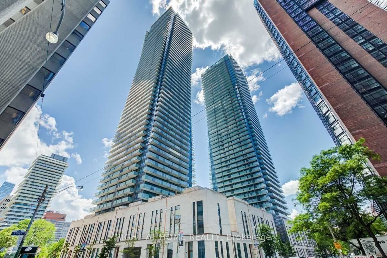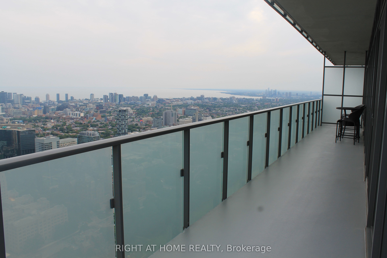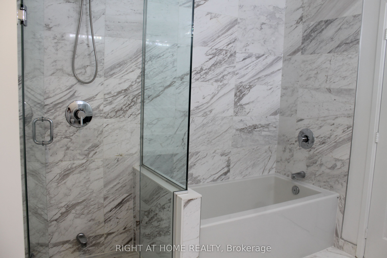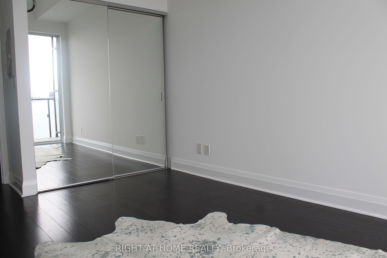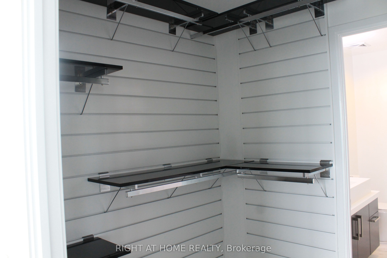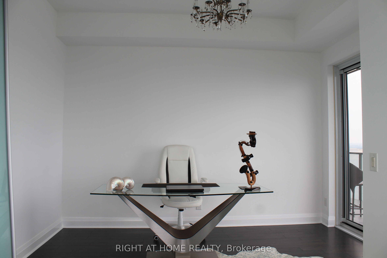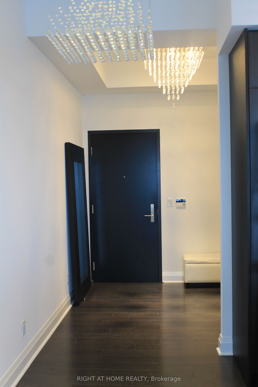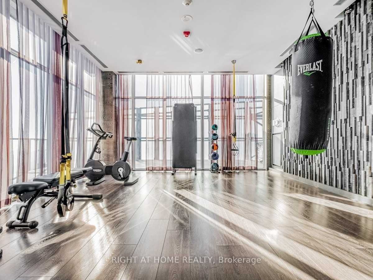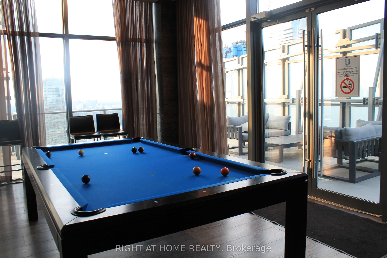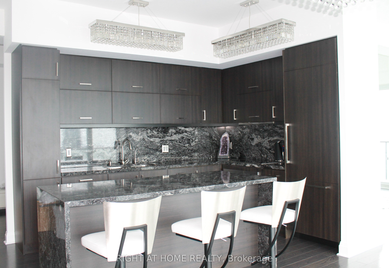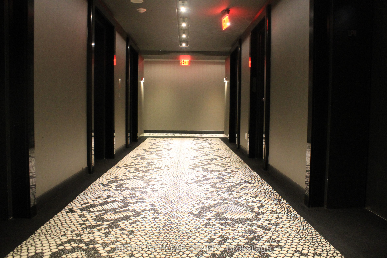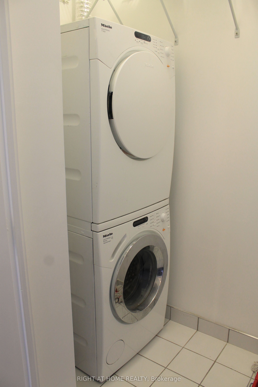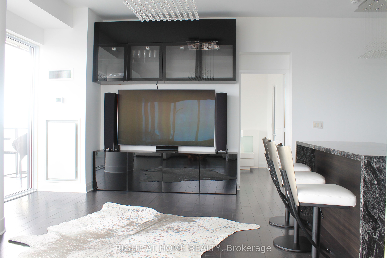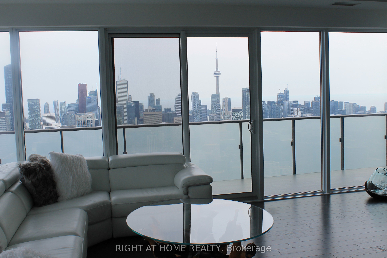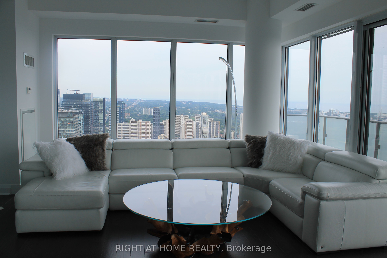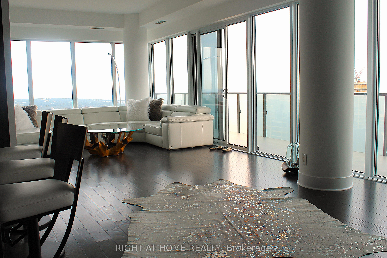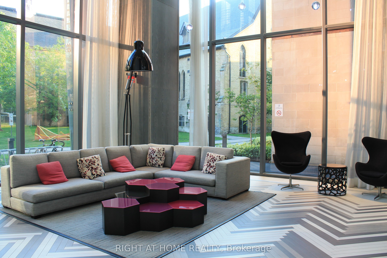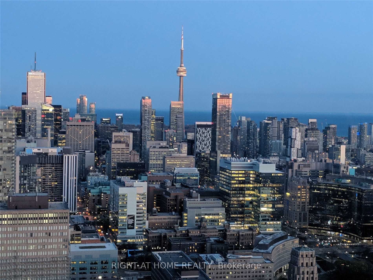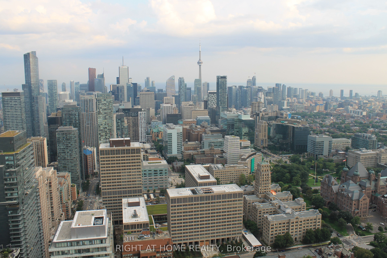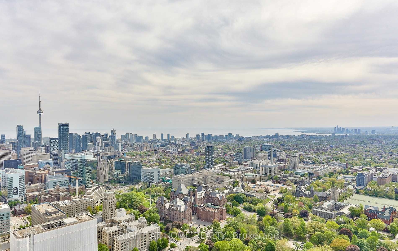$2,399,000
Available - For Sale
Listing ID: C9238632
1080 Bay St , Unit LPH1, Toronto, M5S 0A5, Ontario
| Breathtaking south-east corner luxury penthouse unit in a prime downtown location at Bay and Bloor; steps from U of T, Yorkville and public transit. Stunning unobstructed panoramic south-east view of Lake Ontario and downtown Toronto skyline. 2 bathrooms, 2 bedrooms and a large den that can be a third bedroom. Professionally made closet organizers in bedrooms; walk-in closet in master bedroom. Two oversized wrap-around balconies, 399 sq ft total. Upgraded kitchen with full-size Miele appliances, pullout shelving in cabinets, granite island, granite countertops and backsplash. Crystal LED chandeliers and hardwood flooring throughout. Full size parking spot and locker, both located near elevator. 24-hour concierge, large courtyard, visitor parking, gym, sauna, library, party room, rooftop amenity space. Live in luxury in the downtown core! |
| Price | $2,399,000 |
| Taxes: | $9441.82 |
| Maintenance Fee: | 1170.41 |
| Address: | 1080 Bay St , Unit LPH1, Toronto, M5S 0A5, Ontario |
| Province/State: | Ontario |
| Condo Corporation No | TSCC |
| Level | LPH |
| Unit No | 01 |
| Locker No | #261 |
| Directions/Cross Streets: | Bay and Bloor Street |
| Rooms: | 2 |
| Rooms +: | 1 |
| Bedrooms: | 2 |
| Bedrooms +: | 1 |
| Kitchens: | 1 |
| Family Room: | N |
| Basement: | None |
| Approximatly Age: | 6-10 |
| Property Type: | Comm Element Condo |
| Style: | Apartment |
| Exterior: | Concrete |
| Garage Type: | None |
| Garage(/Parking)Space: | 0.00 |
| Drive Parking Spaces: | 0 |
| Park #1 | |
| Parking Spot: | #40 |
| Parking Type: | Owned |
| Legal Description: | 4 |
| Exposure: | Se |
| Balcony: | Encl |
| Locker: | Owned |
| Pet Permited: | Restrict |
| Approximatly Age: | 6-10 |
| Approximatly Square Footage: | 1400-1599 |
| Building Amenities: | Bike Storage, Concierge, Gym, Party/Meeting Room, Visitor Parking |
| Maintenance: | 1170.41 |
| CAC Included: | Y |
| Water Included: | Y |
| Common Elements Included: | Y |
| Heat Included: | Y |
| Parking Included: | Y |
| Building Insurance Included: | Y |
| Fireplace/Stove: | N |
| Heat Source: | Gas |
| Heat Type: | Forced Air |
| Central Air Conditioning: | Central Air |
$
%
Years
This calculator is for demonstration purposes only. Always consult a professional
financial advisor before making personal financial decisions.
| Although the information displayed is believed to be accurate, no warranties or representations are made of any kind. |
| RIGHT AT HOME REALTY |
|
|

Kalpesh Patel (KK)
Broker
Dir:
416-418-7039
Bus:
416-747-9777
Fax:
416-747-7135
| Book Showing | Email a Friend |
Jump To:
At a Glance:
| Type: | Condo - Comm Element Condo |
| Area: | Toronto |
| Municipality: | Toronto |
| Neighbourhood: | Bay Street Corridor |
| Style: | Apartment |
| Approximate Age: | 6-10 |
| Tax: | $9,441.82 |
| Maintenance Fee: | $1,170.41 |
| Beds: | 2+1 |
| Baths: | 2 |
| Fireplace: | N |
Locatin Map:
Payment Calculator:

