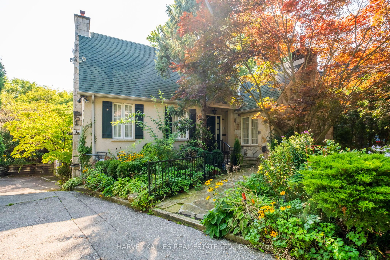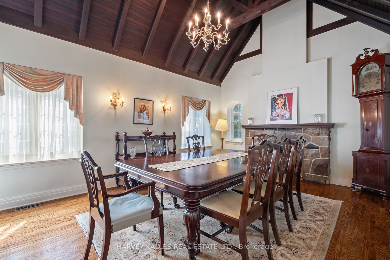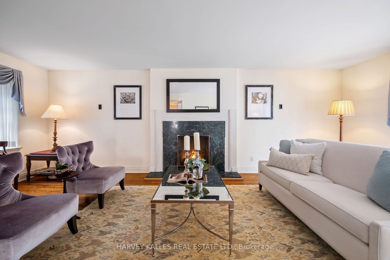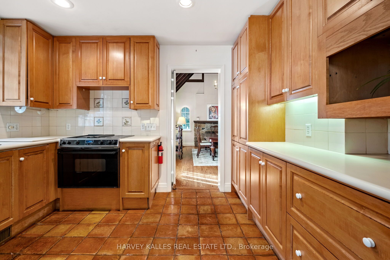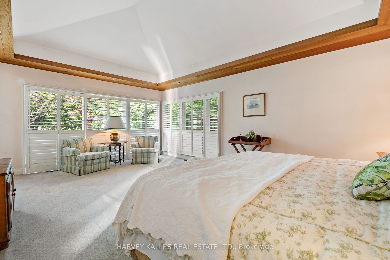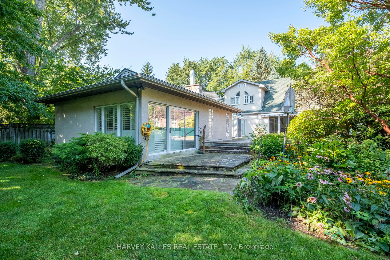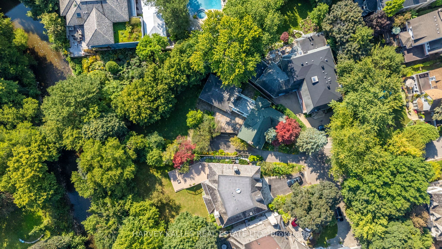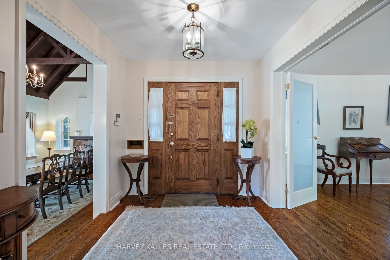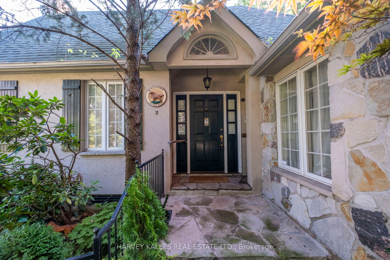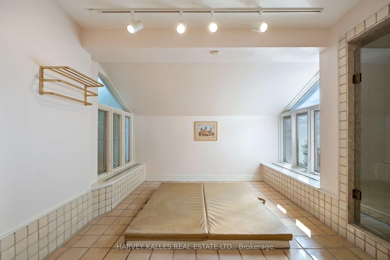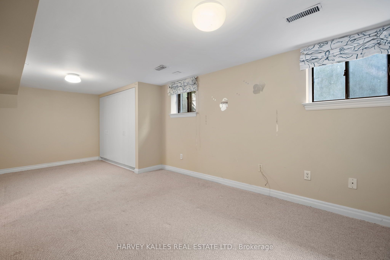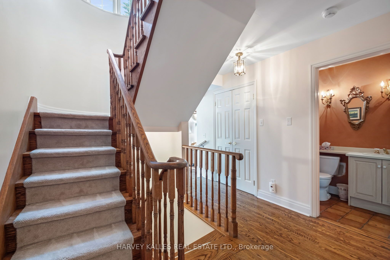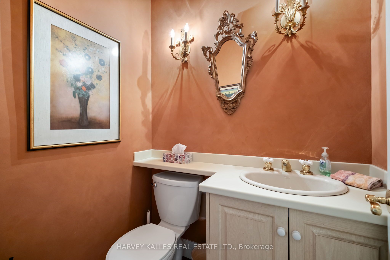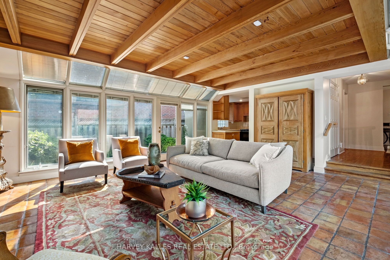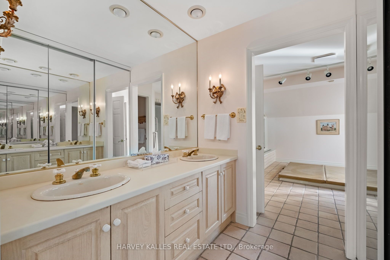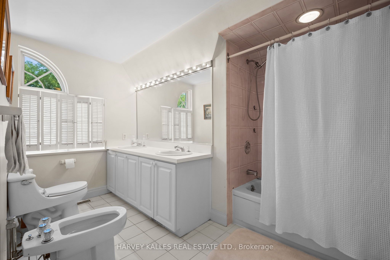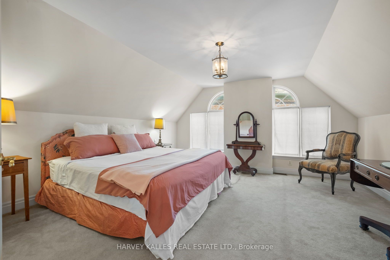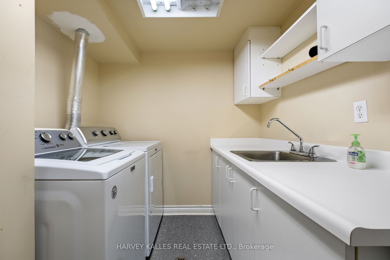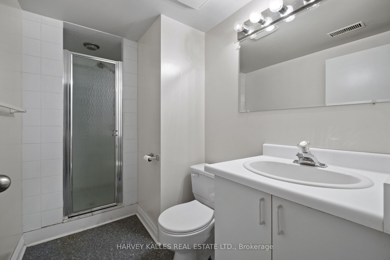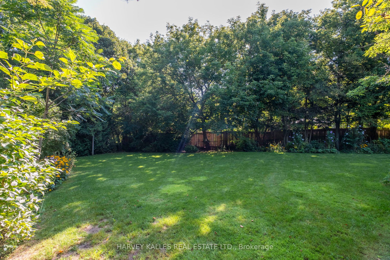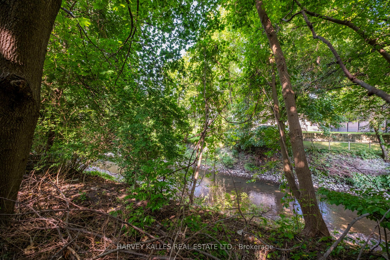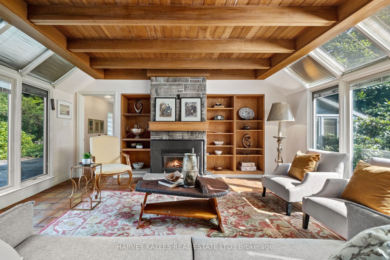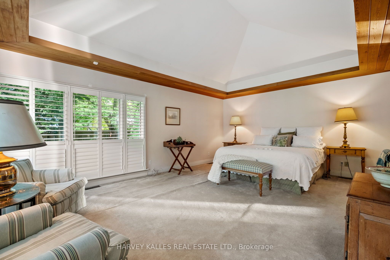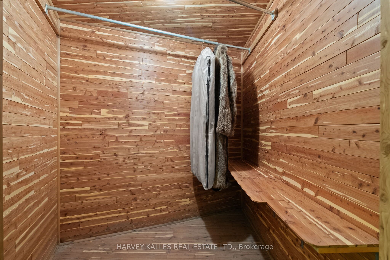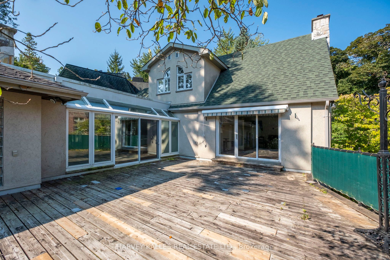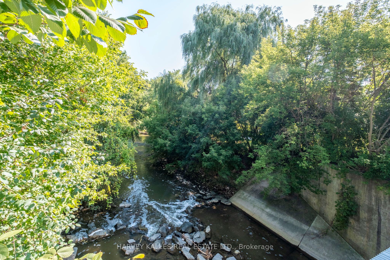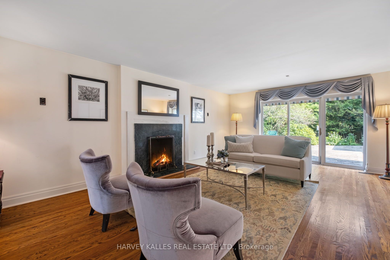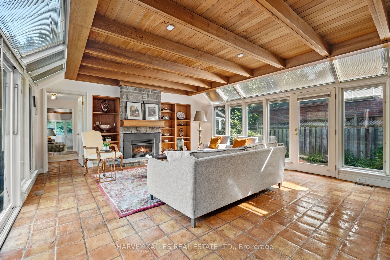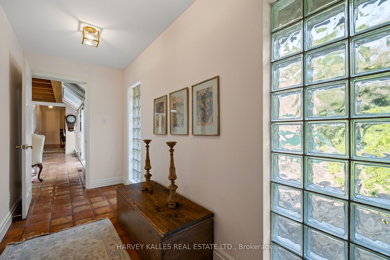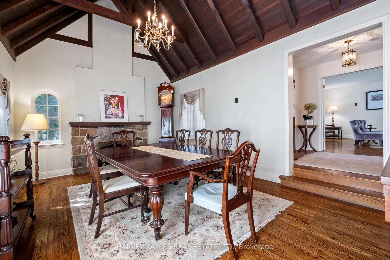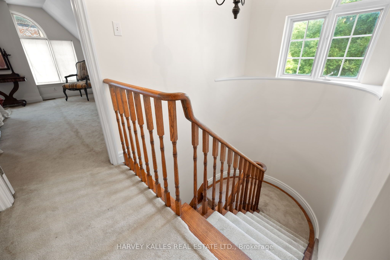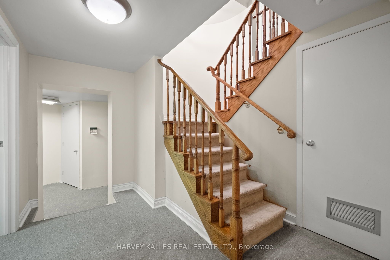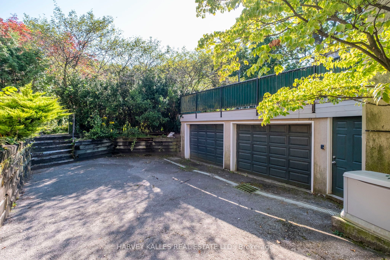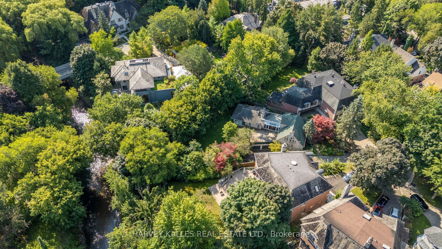$3,700,000
Available - For Sale
Listing ID: C9346587
2 Donino Crt , Toronto, M4N 2H6, Ontario
| Ideal Hoggs Hollow located on quiet cul-de-sac. Private and level pie-shaped lot, backing onto premium, tranquil river. Picturesque original character-filled "Valley" home, with main floor family room and primary suite addition + 2-car built-in garage. Grand vaulted beamed ceiling principal rooms. Perfect opportunity to renovate or build new and collect decent rent while you create your own dream vision for this cherished home. Beautiful perennial garden! Sale may be subject to probate, therefore delayed closing is possible. Estate sale with NO REPRESENTATIONS OR WARRANTIES OF ANY KIND. Walk to Yonge St, shops, subway and easy 401 and downtown access. Country in the city! Public Open House: Sun Sept 15 2-4 pm |
| Extras: MAYTAG SS double door fridge,WHIRLPOOL SS built-in dishwasher, JENNAIR stove, washer, dryer, window coverings, shutters, HVAC, sump pump, 2 FAG Carrier Furnaces, cedar closet, hot tub in primary ensuite |
| Price | $3,700,000 |
| Taxes: | $18955.16 |
| Address: | 2 Donino Crt , Toronto, M4N 2H6, Ontario |
| Lot Size: | 35.00 x 177.00 (Feet) |
| Directions/Cross Streets: | Hoggs Hollow - Yonge/York Mills |
| Rooms: | 6 |
| Rooms +: | 1 |
| Bedrooms: | 2 |
| Bedrooms +: | |
| Kitchens: | 1 |
| Family Room: | Y |
| Basement: | Part Fin |
| Approximatly Age: | 51-99 |
| Property Type: | Detached |
| Style: | 2-Storey |
| Exterior: | Stone |
| Garage Type: | Built-In |
| (Parking/)Drive: | Private |
| Drive Parking Spaces: | 2 |
| Pool: | None |
| Approximatly Age: | 51-99 |
| Property Features: | Park, Place Of Worship, Public Transit, School, Waterfront |
| Fireplace/Stove: | Y |
| Heat Source: | Gas |
| Heat Type: | Forced Air |
| Central Air Conditioning: | Central Air |
| Laundry Level: | Lower |
| Sewers: | Sewers |
| Water: | Municipal |
$
%
Years
This calculator is for demonstration purposes only. Always consult a professional
financial advisor before making personal financial decisions.
| Although the information displayed is believed to be accurate, no warranties or representations are made of any kind. |
| HARVEY KALLES REAL ESTATE LTD. |
|
|

Kalpesh Patel (KK)
Broker
Dir:
416-418-7039
Bus:
416-747-9777
Fax:
416-747-7135
| Virtual Tour | Book Showing | Email a Friend |
Jump To:
At a Glance:
| Type: | Freehold - Detached |
| Area: | Toronto |
| Municipality: | Toronto |
| Neighbourhood: | Bridle Path-Sunnybrook-York Mills |
| Style: | 2-Storey |
| Lot Size: | 35.00 x 177.00(Feet) |
| Approximate Age: | 51-99 |
| Tax: | $18,955.16 |
| Beds: | 2 |
| Baths: | 4 |
| Fireplace: | Y |
| Pool: | None |
Locatin Map:
Payment Calculator:

