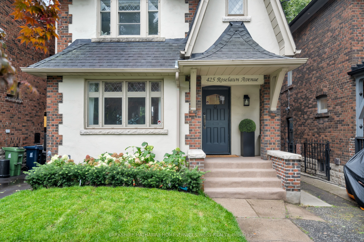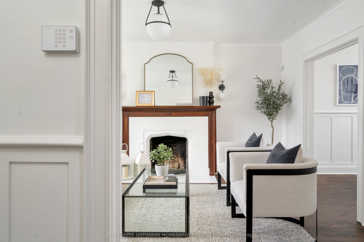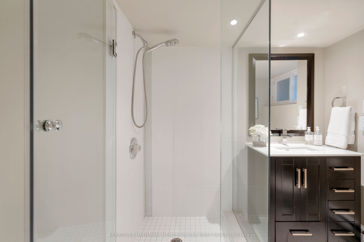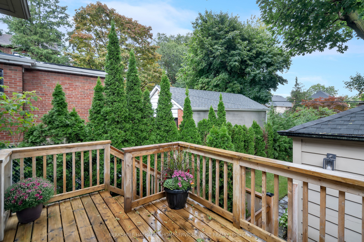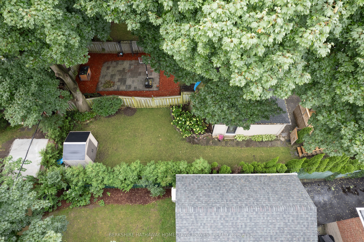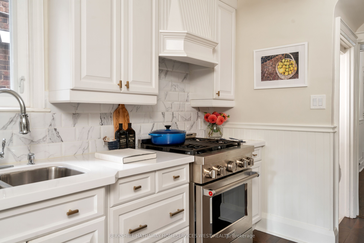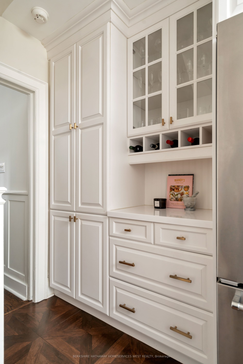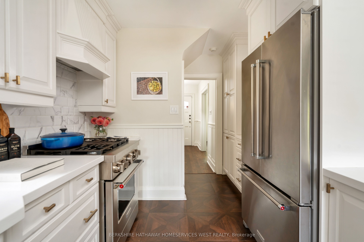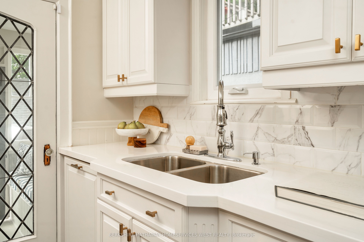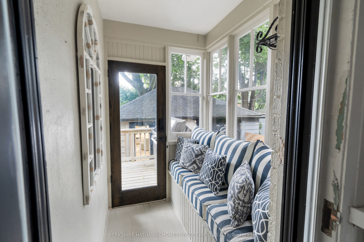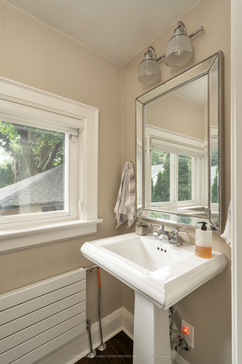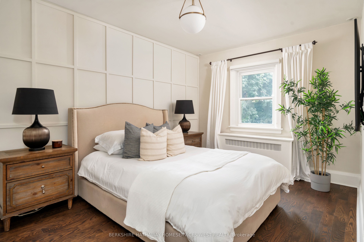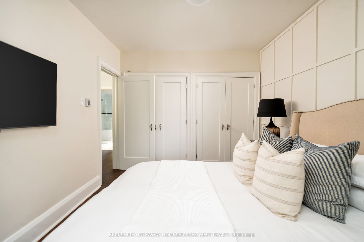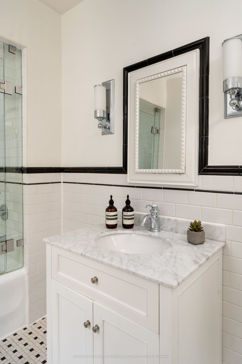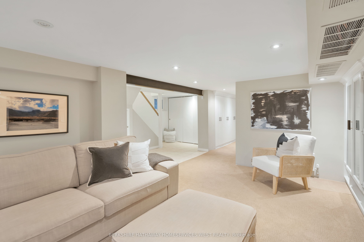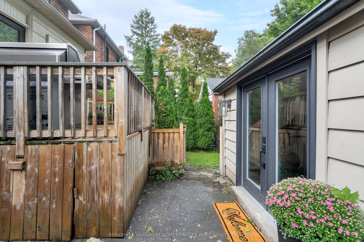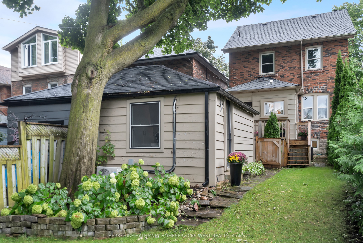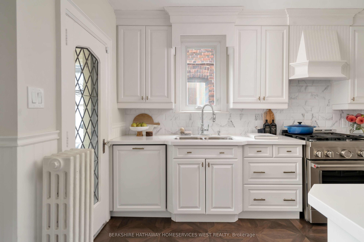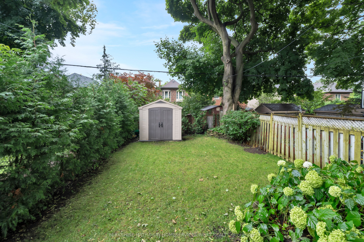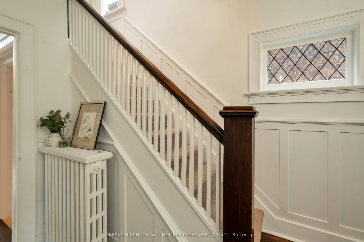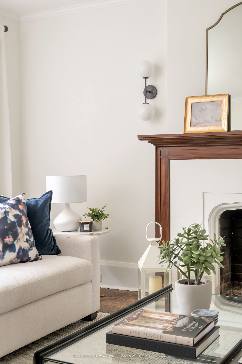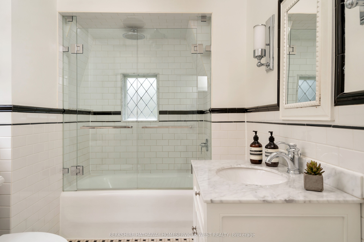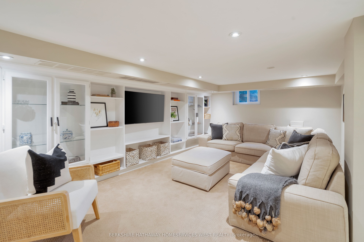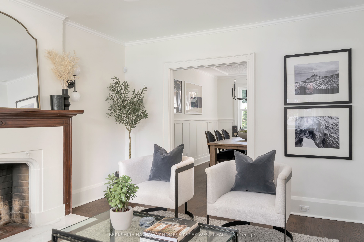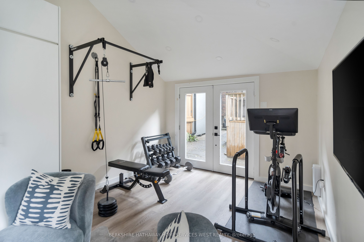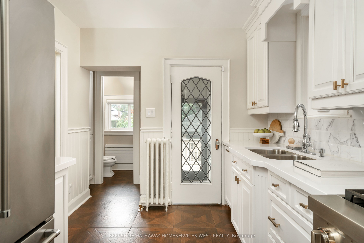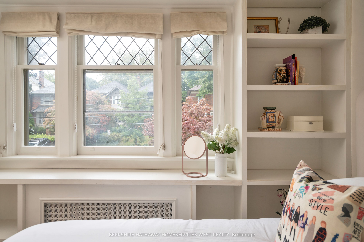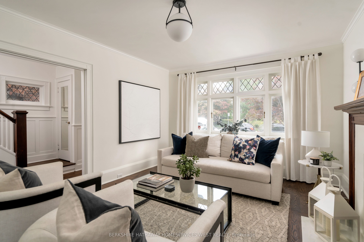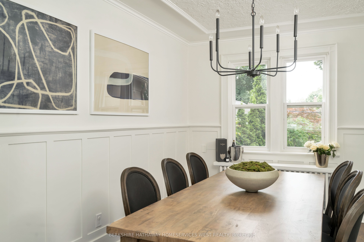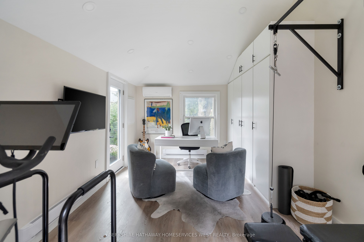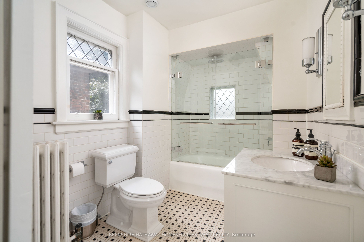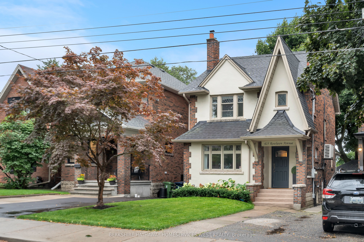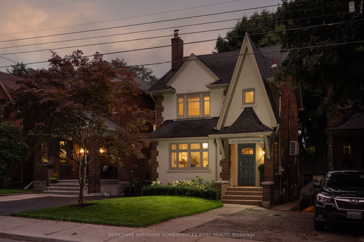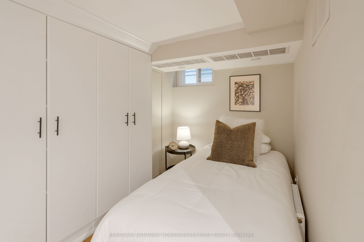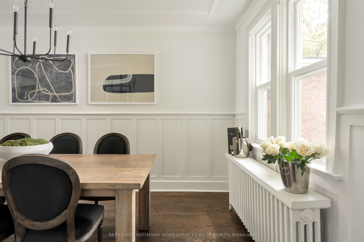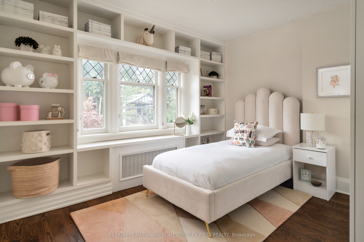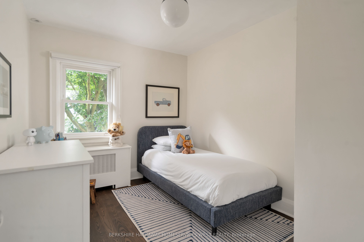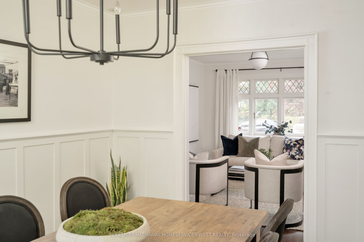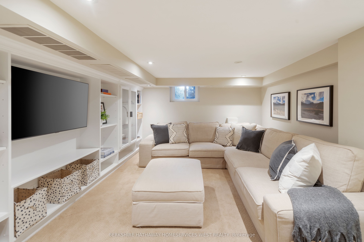$1,925,000
Available - For Sale
Listing ID: C9344273
425 Roselawn Ave , Toronto, M5N 1J9, Ontario
| This picturesque 3 bed 3 bath detached home perched on a sprawling 25 by 136 property in coveted Allenby oozes charm, sophistication and turn key family living . Elegant chestnut flooring, stunning architectural details from the peaked dormers to the leaded windows make this home inherently warm and inviting and all the intricate details make it feel like a place with a story. The beautiful kitchen is recently updated with brand new professional series appliances ready for the most inspired chef to serve up their most coveted delights. The main floor seamlessly weaves together the perfect floor plan complete with a backyard mud room, powder room, a well planned chefs kitchen, elegant dining room and living room with a cozy wood burning fire place. The lower level is fully finished with a separate side entrance, a spacious family room, a three piece bathroom and a comfortable nook to support extra guests. The upper level bedrooms each have abundant storage and the well sized 4 piece shared bathroom boasts classic and timeless Parisian charm. In 2020, the homeowners transformed the original garage into a fully- insulated, climatized and functional four season bonus space ideal for the executive to retreat, the artist to create or the fitness enthusiast to meet their goals. The yard is recently landscaped with fresh Annabelle hydrangeas that will bloom bigger year after year. Public Open House Saturday and Sunday 2-4pm |
| Extras: Close to restaurants and shops: Walking distance to Stock TC, Summerhill Market Transit: Steps to soon to open Eglington LRT + Coveted Allenby Catchment |
| Price | $1,925,000 |
| Taxes: | $7775.19 |
| Address: | 425 Roselawn Ave , Toronto, M5N 1J9, Ontario |
| Lot Size: | 25.83 x 134.83 (Feet) |
| Directions/Cross Streets: | Avenue / Eglington |
| Rooms: | 7 |
| Rooms +: | 4 |
| Bedrooms: | 3 |
| Bedrooms +: | |
| Kitchens: | 1 |
| Family Room: | N |
| Basement: | Finished |
| Approximatly Age: | 51-99 |
| Property Type: | Detached |
| Style: | 2-Storey |
| Exterior: | Brick, Stucco/Plaster |
| Garage Type: | Detached |
| (Parking/)Drive: | Front Yard |
| Drive Parking Spaces: | 1 |
| Pool: | None |
| Approximatly Age: | 51-99 |
| Fireplace/Stove: | Y |
| Heat Source: | Gas |
| Heat Type: | Radiant |
| Central Air Conditioning: | Central Air |
| Laundry Level: | Lower |
| Sewers: | None |
| Water: | Municipal |
$
%
Years
This calculator is for demonstration purposes only. Always consult a professional
financial advisor before making personal financial decisions.
| Although the information displayed is believed to be accurate, no warranties or representations are made of any kind. |
| BERKSHIRE HATHAWAY HOMESERVICES WEST REALTY |
|
|

Kalpesh Patel (KK)
Broker
Dir:
416-418-7039
Bus:
416-747-9777
Fax:
416-747-7135
| Virtual Tour | Book Showing | Email a Friend |
Jump To:
At a Glance:
| Type: | Freehold - Detached |
| Area: | Toronto |
| Municipality: | Toronto |
| Neighbourhood: | Lawrence Park South |
| Style: | 2-Storey |
| Lot Size: | 25.83 x 134.83(Feet) |
| Approximate Age: | 51-99 |
| Tax: | $7,775.19 |
| Beds: | 3 |
| Baths: | 3 |
| Fireplace: | Y |
| Pool: | None |
Locatin Map:
Payment Calculator:

