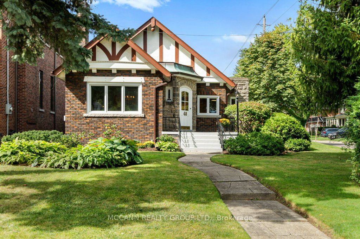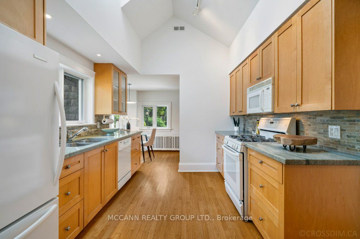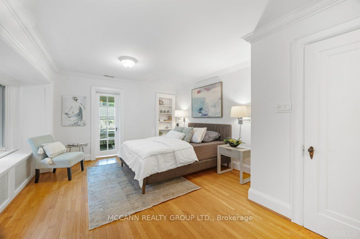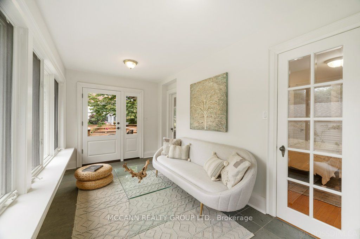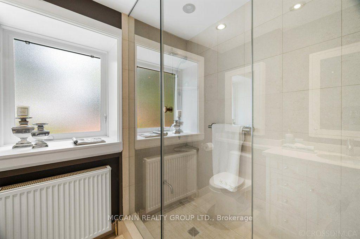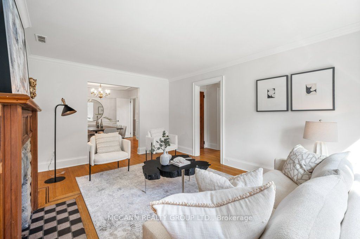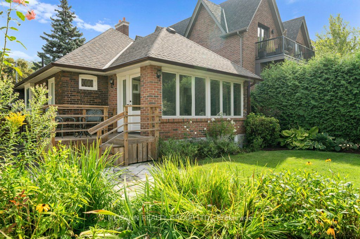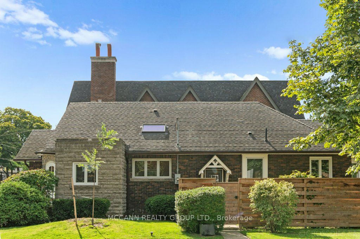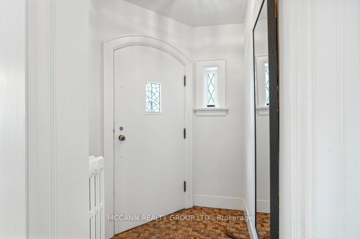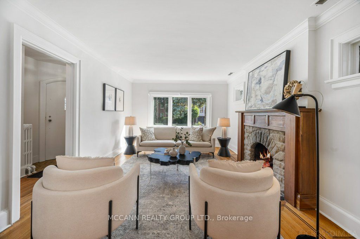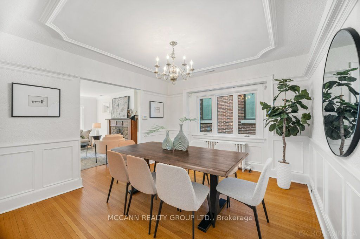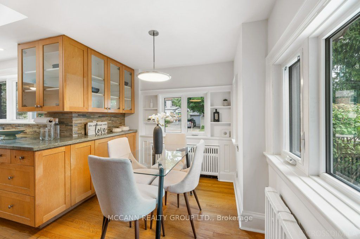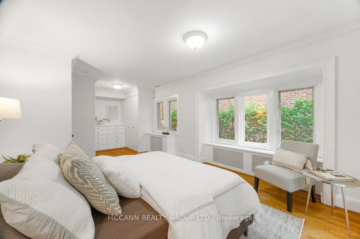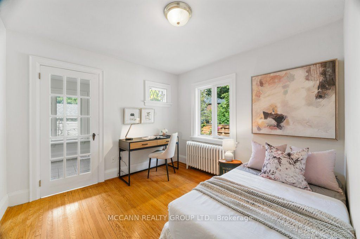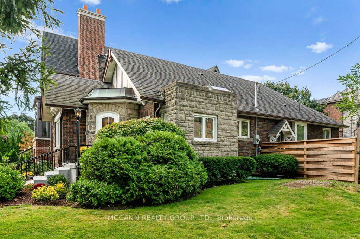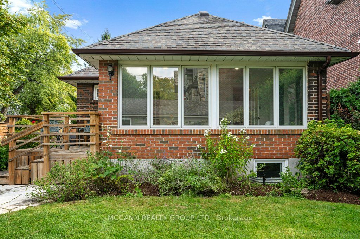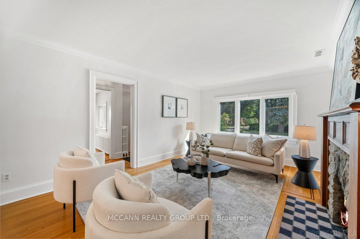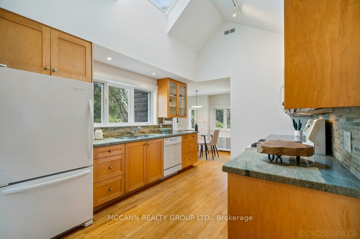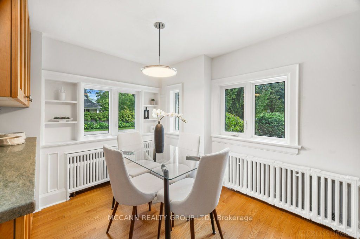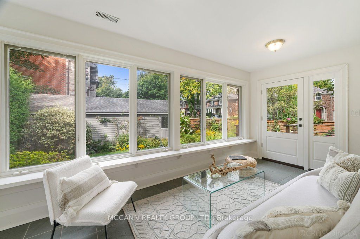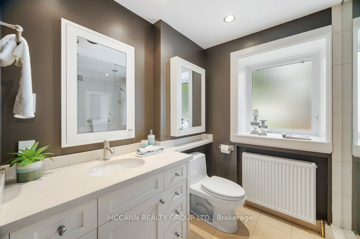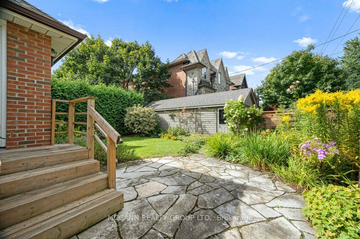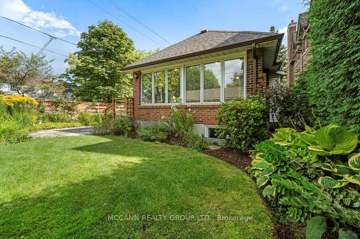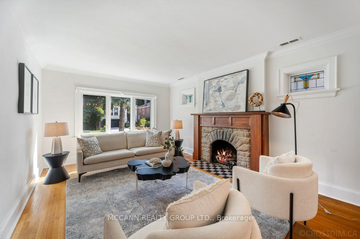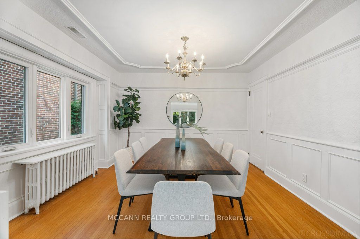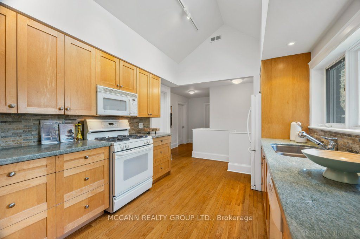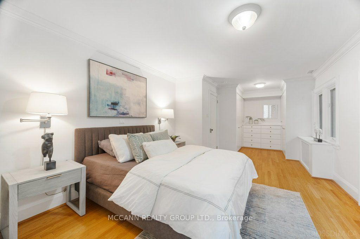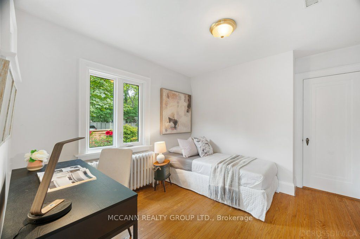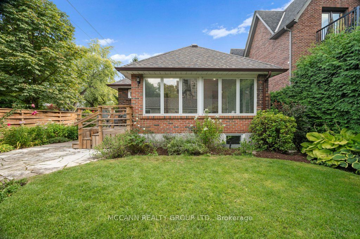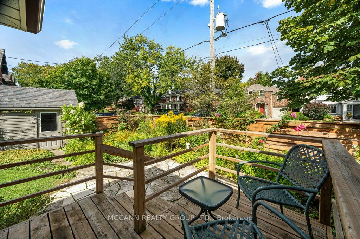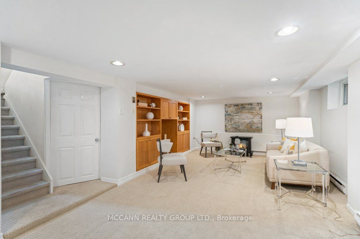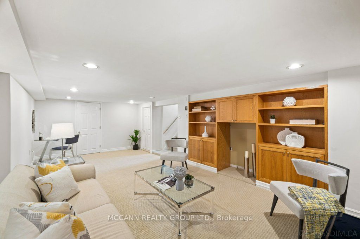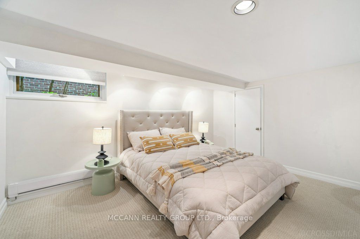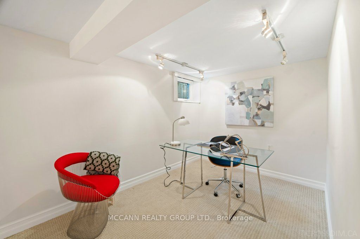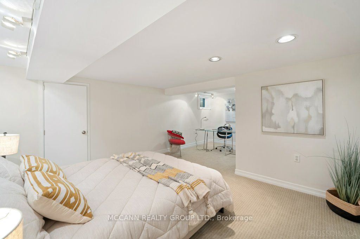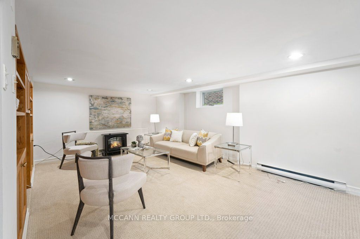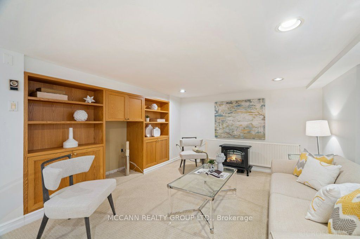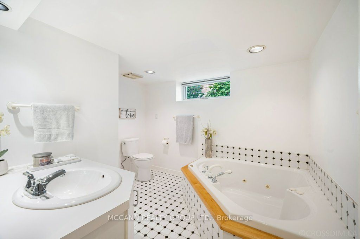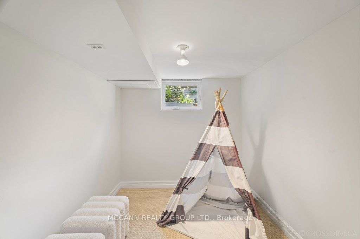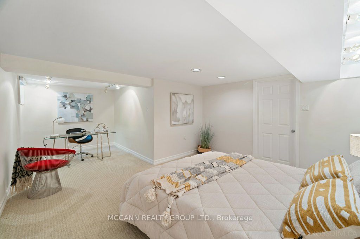$2,489,000
Available - For Sale
Listing ID: C9308758
48 Joicey Blvd , Toronto, M5M 2S9, Ontario
| Incredible Condo Alternative On South/West Lot. Originally 3+1 Bedroom Converted To 2+1 Bedrms. Spacious Primary W/ Sitting Area & Walk-In Closet. Hardwood Floors, Pot Lights, Lead Glass Windows, Ample Light, Eat-In Kitchen With Granite Counters, Vaulted Ceiling & Skylight , Spacious Dining Area, Livingrm W/ Fireplace & Picture Window Overlooking Gorgeous Front Lawn, Updated Main Flr Bathroom, Freshly Painted, With Some New Windows, Sun Drenched Sunroom Overlooking Professionally Landscaped Garden. Lower Level With Separate Entrance, Great Ceiling Height, Large Sized Recreation Room, 3rd Bedroom & Large Bathroom. Yard Feels Like An Oasis. Private Drive With Detached Garage. Incredible Location. Walk To Grocery Store & Shops/Restaurants On Yonge, Quick Access To 401, Ttc. A Rare Find In This Location. |
| Price | $2,489,000 |
| Taxes: | $10457.53 |
| Address: | 48 Joicey Blvd , Toronto, M5M 2S9, Ontario |
| Lot Size: | 23.42 x 107.61 (Feet) |
| Directions/Cross Streets: | Yonge / Yonge Blvd |
| Rooms: | 6 |
| Bedrooms: | 2 |
| Bedrooms +: | 1 |
| Kitchens: | 1 |
| Family Room: | N |
| Basement: | Finished |
| Property Type: | Detached |
| Style: | Bungalow |
| Exterior: | Brick |
| Garage Type: | Detached |
| (Parking/)Drive: | Private |
| Drive Parking Spaces: | 1 |
| Pool: | None |
| Approximatly Square Footage: | 1100-1500 |
| Fireplace/Stove: | Y |
| Heat Source: | Gas |
| Heat Type: | Water |
| Central Air Conditioning: | Central Air |
| Laundry Level: | Lower |
| Sewers: | Sewers |
| Water: | Municipal |
| Utilities-Cable: | A |
| Utilities-Hydro: | A |
| Utilities-Gas: | A |
| Utilities-Telephone: | A |
$
%
Years
This calculator is for demonstration purposes only. Always consult a professional
financial advisor before making personal financial decisions.
| Although the information displayed is believed to be accurate, no warranties or representations are made of any kind. |
| MCCANN REALTY GROUP LTD. |
|
|

Kalpesh Patel (KK)
Broker
Dir:
416-418-7039
Bus:
416-747-9777
Fax:
416-747-7135
| Book Showing | Email a Friend |
Jump To:
At a Glance:
| Type: | Freehold - Detached |
| Area: | Toronto |
| Municipality: | Toronto |
| Neighbourhood: | Bedford Park-Nortown |
| Style: | Bungalow |
| Lot Size: | 23.42 x 107.61(Feet) |
| Tax: | $10,457.53 |
| Beds: | 2+1 |
| Baths: | 2 |
| Fireplace: | Y |
| Pool: | None |
Locatin Map:
Payment Calculator:

