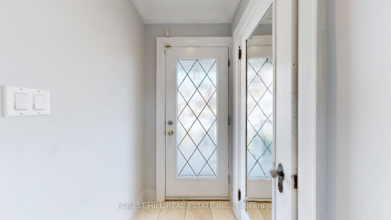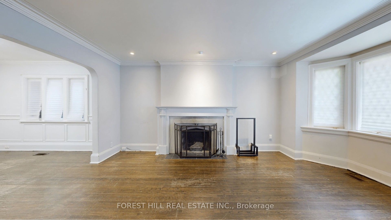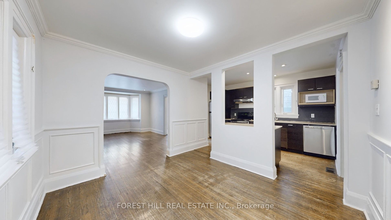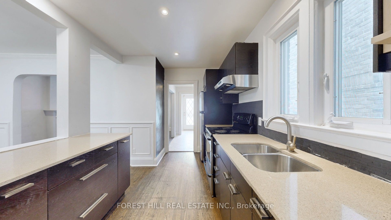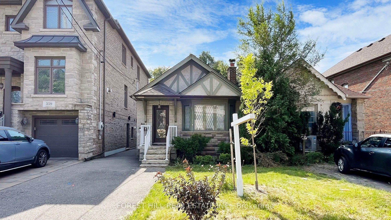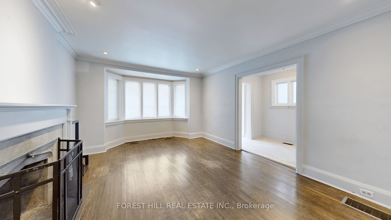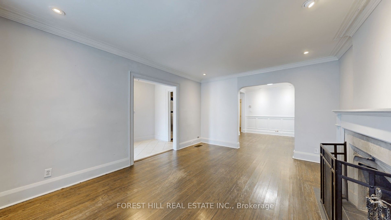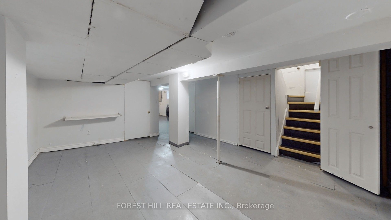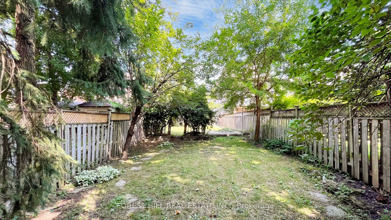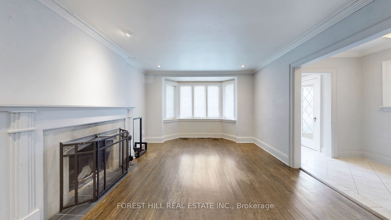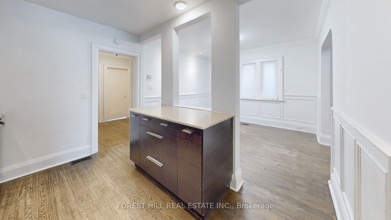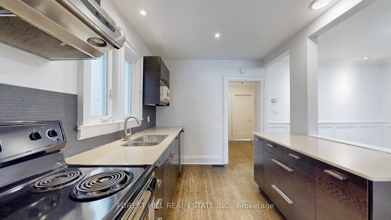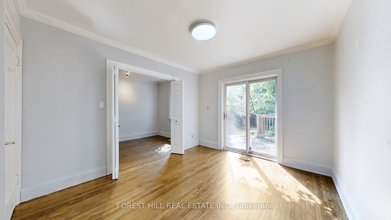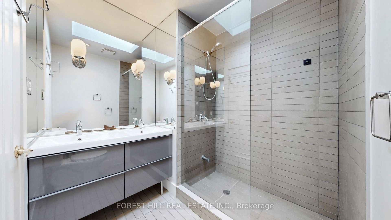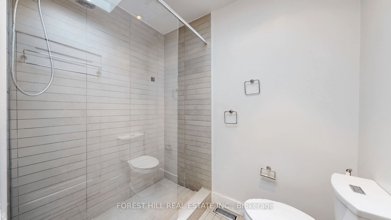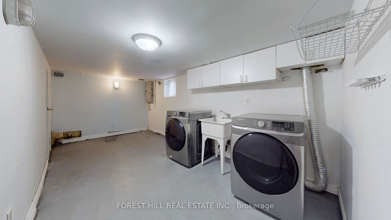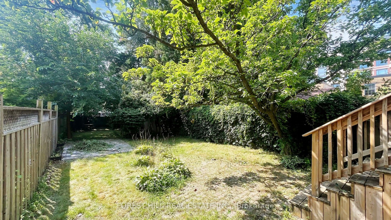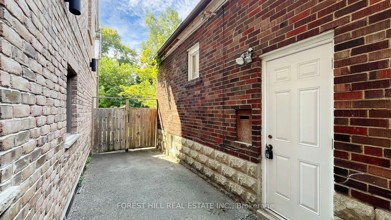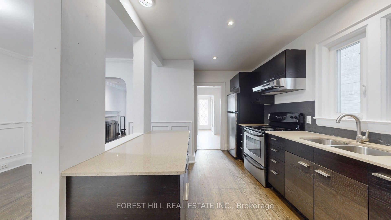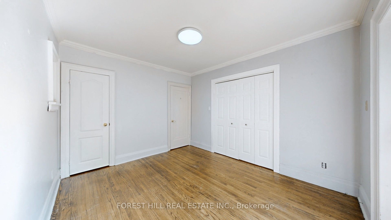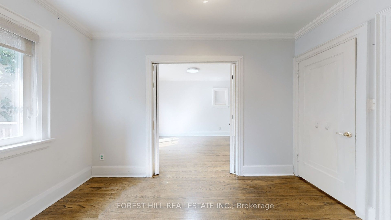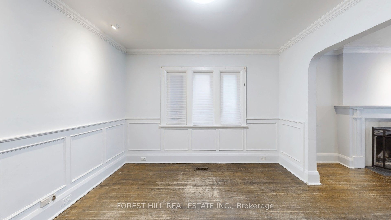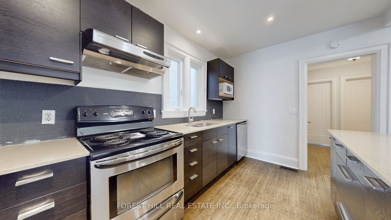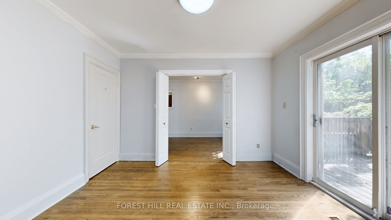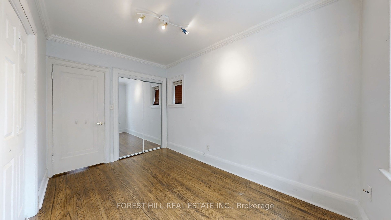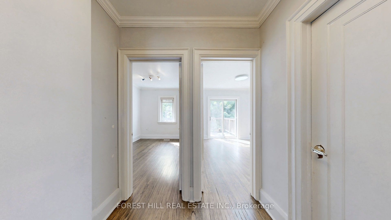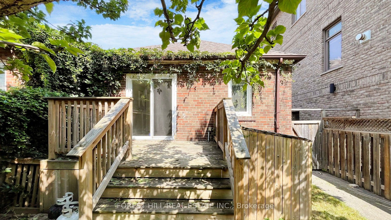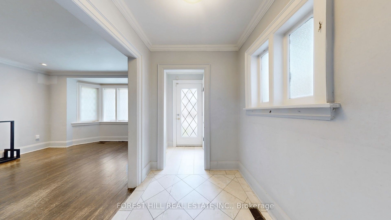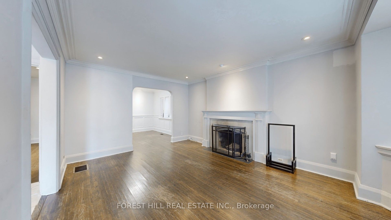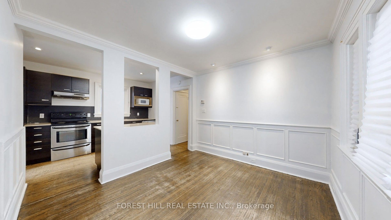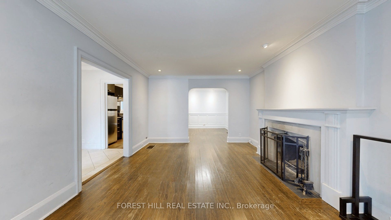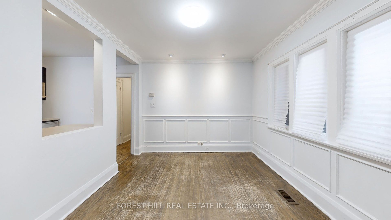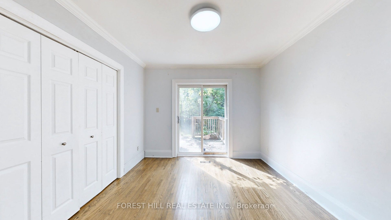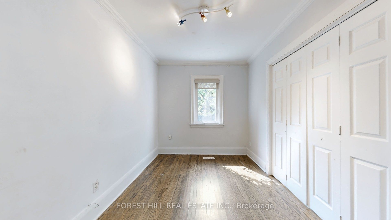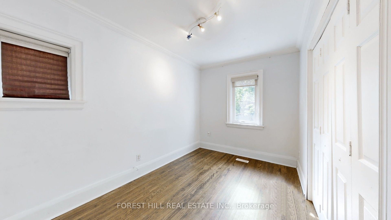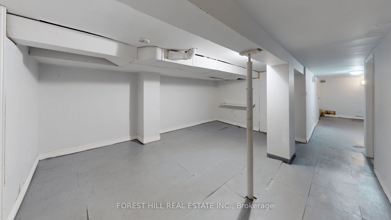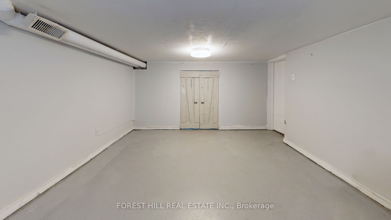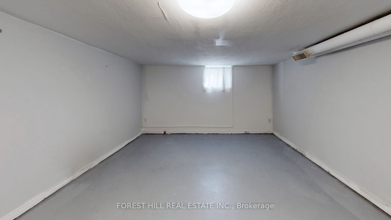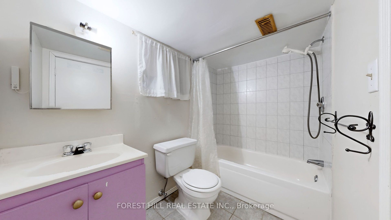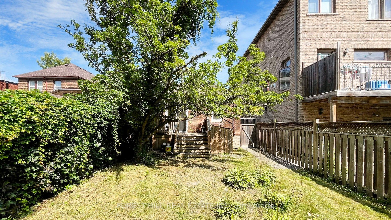$1,699,000
Available - For Sale
Listing ID: C9297406
361 Fairlawn Ave , Toronto, M5M 1T5, Ontario
| Opportunity Knocks! Call For Investors, Builders, Renovators & End Users * You Can Renovate, Top Up, Live In Or Build New Building On a Rarely Offered 25 x 165 Ft Fantastic Deep Southern Lot In Desirable Lawrence Park North * Commercial Residental Zoning (CR1(c1;r1)*12) * Classic North Toronto Charm * Pot lights, Bay Windows & Functional Open Concept On Main Floor * Modern Kitchen W/ Centre Island & Quartz Countertop & Upgraded Backsplash & S/S Appliances * Primary Bedroom Equips With Upgraded Modern 3 Pc Bathroom & Glass Shower, Walk Out To Deck * Finished Basement W/ 2 Separated Bedrooms, 4-pc Bathroom & Spacious Laundry Room * Steps Away From Avenue Rd & All Its Amenities, Perfect For Living & Business * EZ Access to Highways * Close To Top Private (Havergal College, TFS, Crescent School, UCC & BBS) & Public Schools (John Wanless JR PS, Glenview SR PS & Lawrence Park Cl). |
| Extras: Few Steps Away From Avenue Rd * 165 Ft Deep Lot To Build A Bigger House * Commercial Residential Zoning * Live In Now, Renovate Later Or Build New |
| Price | $1,699,000 |
| Taxes: | $8047.00 |
| Address: | 361 Fairlawn Ave , Toronto, M5M 1T5, Ontario |
| Lot Size: | 25.00 x 165.00 (Feet) |
| Directions/Cross Streets: | Avenue Rd/Yonge St & North Of Lawrence Ave |
| Rooms: | 5 |
| Rooms +: | 5 |
| Bedrooms: | 2 |
| Bedrooms +: | 2 |
| Kitchens: | 1 |
| Family Room: | Y |
| Basement: | Finished |
| Property Type: | Detached |
| Style: | Bungalow |
| Exterior: | Brick, Stucco/Plaster |
| Garage Type: | None |
| (Parking/)Drive: | Available |
| Drive Parking Spaces: | 2 |
| Pool: | None |
| Fireplace/Stove: | Y |
| Heat Source: | Gas |
| Heat Type: | Forced Air |
| Central Air Conditioning: | Central Air |
| Laundry Level: | Lower |
| Sewers: | Sewers |
| Water: | Municipal |
$
%
Years
This calculator is for demonstration purposes only. Always consult a professional
financial advisor before making personal financial decisions.
| Although the information displayed is believed to be accurate, no warranties or representations are made of any kind. |
| FOREST HILL REAL ESTATE INC. |
|
|

Kalpesh Patel (KK)
Broker
Dir:
416-418-7039
Bus:
416-747-9777
Fax:
416-747-7135
| Virtual Tour | Book Showing | Email a Friend |
Jump To:
At a Glance:
| Type: | Freehold - Detached |
| Area: | Toronto |
| Municipality: | Toronto |
| Neighbourhood: | Bedford Park-Nortown |
| Style: | Bungalow |
| Lot Size: | 25.00 x 165.00(Feet) |
| Tax: | $8,047 |
| Beds: | 2+2 |
| Baths: | 2 |
| Fireplace: | Y |
| Pool: | None |
Locatin Map:
Payment Calculator:

