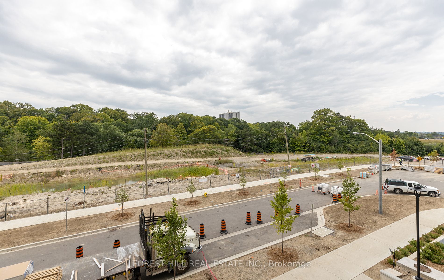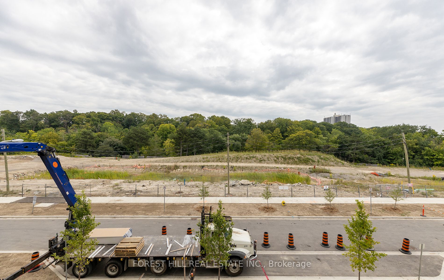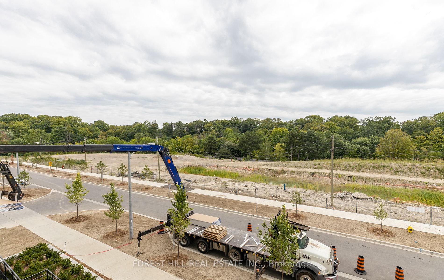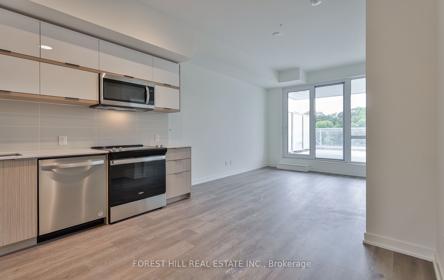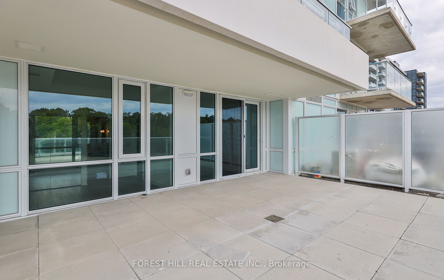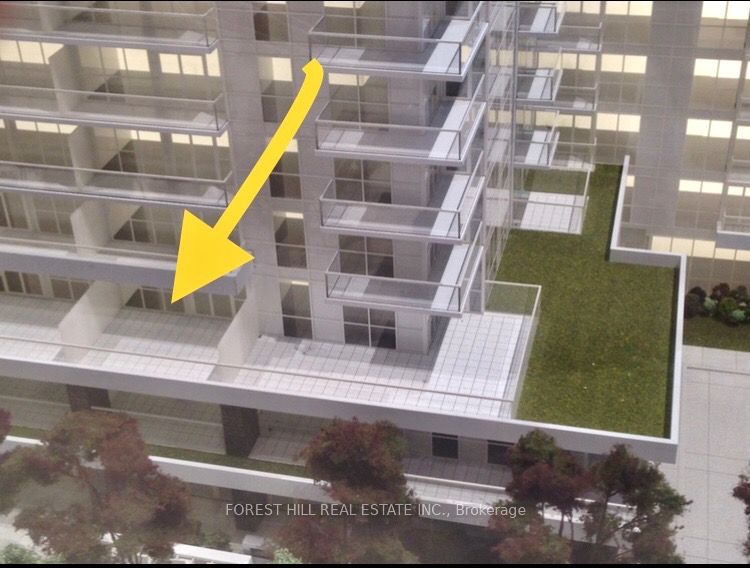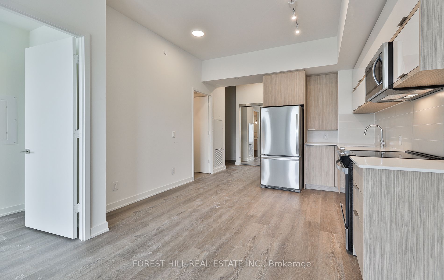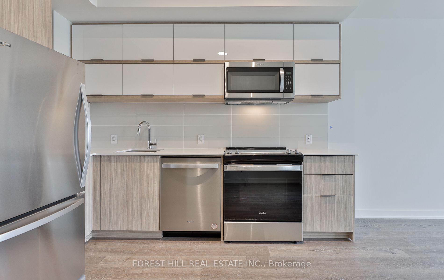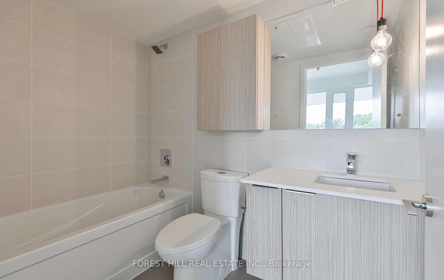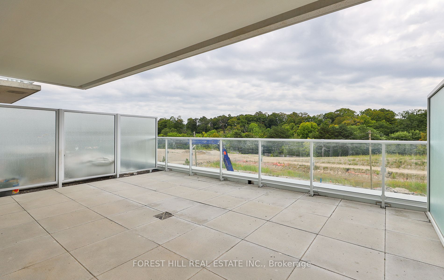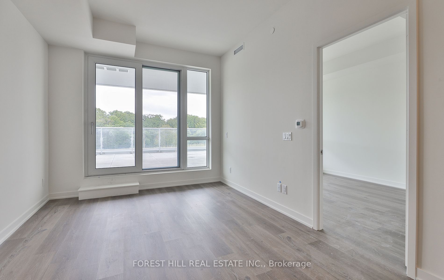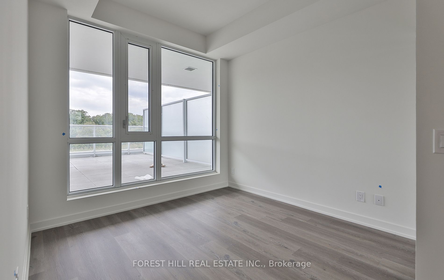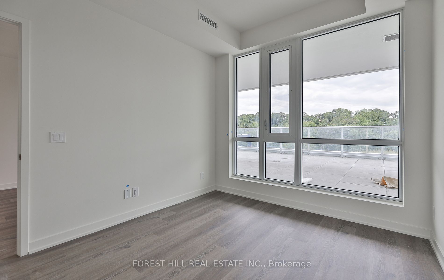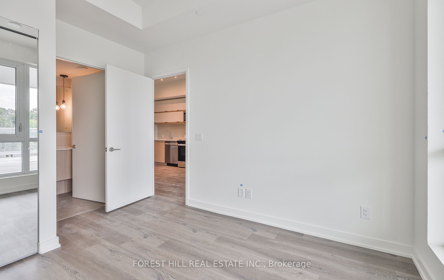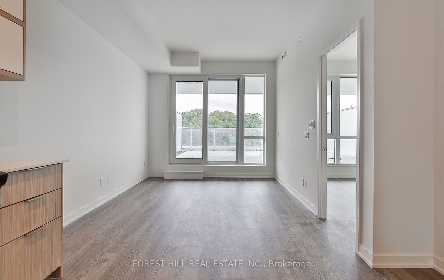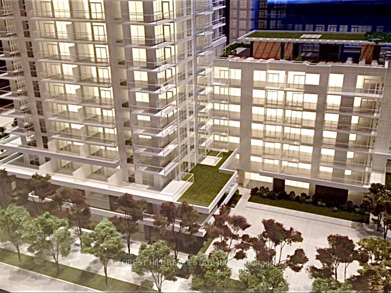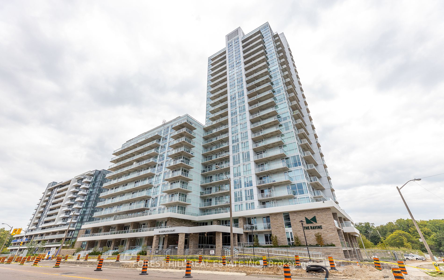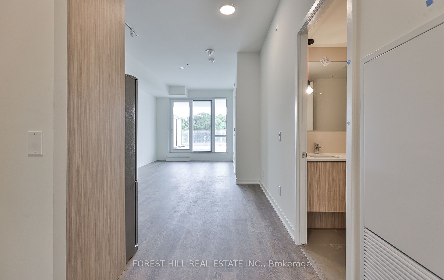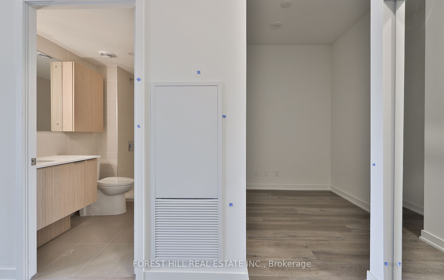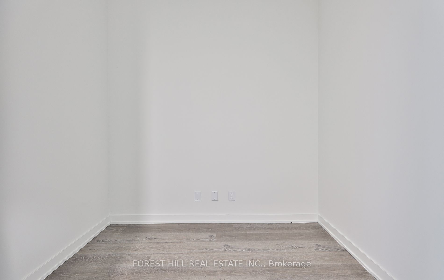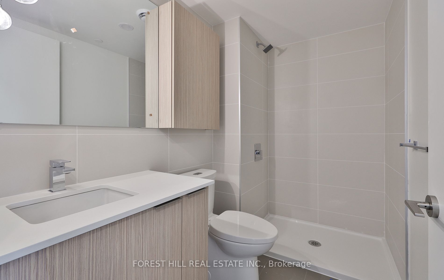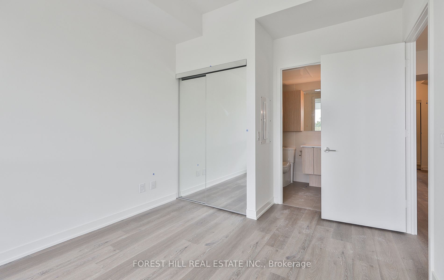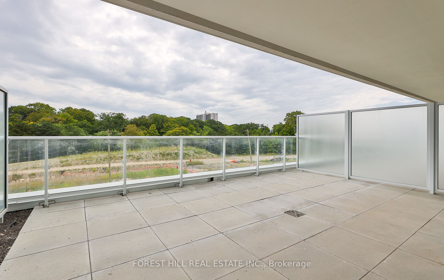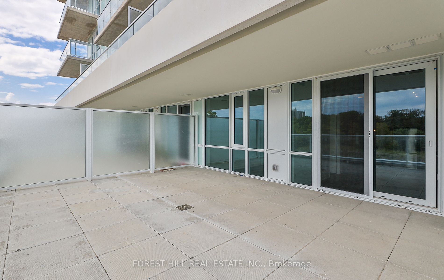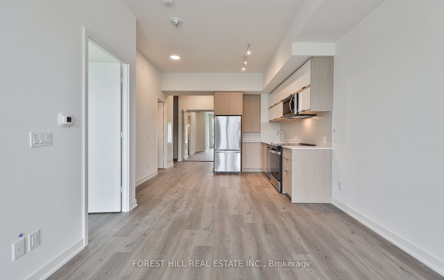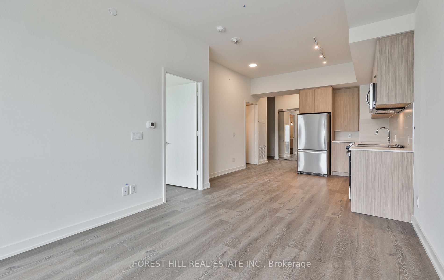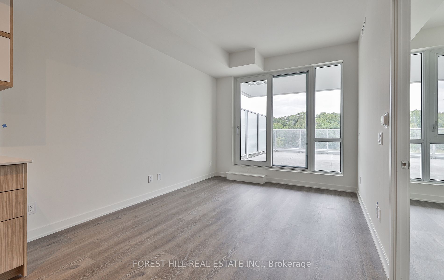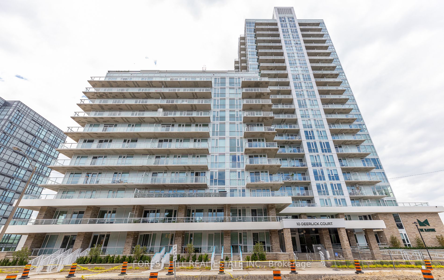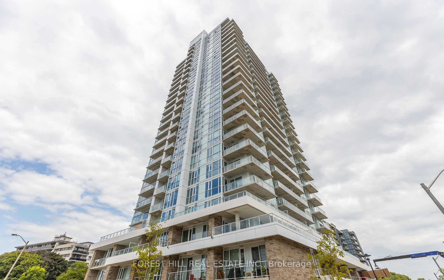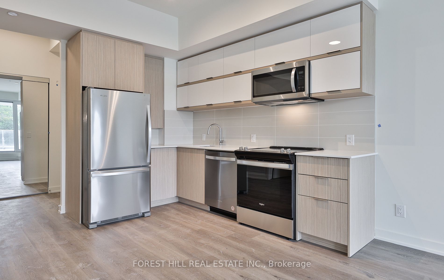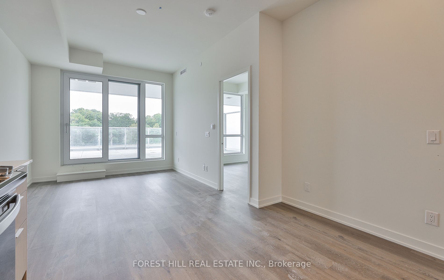$600,000
Available - For Sale
Listing ID: C9033995
10 Deerlick Crt , Unit 318, Toronto, M3A 0A7, Ontario
| *ONE OF A KIND HUGE OPEN 300 SF TERRACE* Stunning Luxury Ravine Condo. Amazing Layout With Extra High 9 ft10inch Ceilings, nearly a foot higher than other floors makes this unit truly unique in the building. 2 full bathrooms and 1+1 works as 2 bedrooms! Features upgraded kitchen with extra row of upper cupboards and quartz countertops in kitchen, as well as upgraded washer and dryer. The unit also boasts three capped ceiling outlets on existing switches, upgraded quartz counters in both bathrooms, and stylish frameless mirrored closet doors. Includes parking on bright P1, at elevator, locker on level 1! Conveniently located at York Mills/Hwy 404, with close proximity to Hwy 404, 401, express bus to downtown, Fairview Mall, Shop On Don Mills, restaurants, and banks. Enjoy incredible amenities including a gym, party room, and 24-hour concierge. |
| Extras: S/S Fridge, Stove, B/I Dishwasher, Washer & Dryer. All Elf. |
| Price | $600,000 |
| Taxes: | $0.00 |
| Maintenance Fee: | 517.96 |
| Address: | 10 Deerlick Crt , Unit 318, Toronto, M3A 0A7, Ontario |
| Province/State: | Ontario |
| Condo Corporation No | N/A |
| Level | 3 |
| Unit No | 18 |
| Locker No | 121 |
| Directions/Cross Streets: | York Mills Road/DVP |
| Rooms: | 5 |
| Bedrooms: | 1 |
| Bedrooms +: | 1 |
| Kitchens: | 1 |
| Family Room: | N |
| Basement: | None |
| Approximatly Age: | New |
| Property Type: | Condo Apt |
| Style: | Apartment |
| Exterior: | Concrete, Stone |
| Garage Type: | Underground |
| Garage(/Parking)Space: | 1.00 |
| Drive Parking Spaces: | 1 |
| Park #1 | |
| Parking Spot: | 71 |
| Parking Type: | Owned |
| Legal Description: | Elevator core |
| Exposure: | S |
| Balcony: | Terr |
| Locker: | Owned |
| Pet Permited: | Restrict |
| Approximatly Age: | New |
| Approximatly Square Footage: | 600-699 |
| Building Amenities: | Exercise Room, Games Room, Guest Suites, Recreation Room, Rooftop Deck/Garden, Visitor Parking |
| Property Features: | Park, Place Of Worship, Public Transit, Ravine, School |
| Maintenance: | 517.96 |
| CAC Included: | Y |
| Common Elements Included: | Y |
| Parking Included: | Y |
| Building Insurance Included: | Y |
| Fireplace/Stove: | N |
| Heat Source: | Gas |
| Heat Type: | Fan Coil |
| Central Air Conditioning: | Central Air |
| Laundry Level: | Main |
| Ensuite Laundry: | Y |
| Elevator Lift: | Y |
$
%
Years
This calculator is for demonstration purposes only. Always consult a professional
financial advisor before making personal financial decisions.
| Although the information displayed is believed to be accurate, no warranties or representations are made of any kind. |
| FOREST HILL REAL ESTATE INC. |
|
|

Kalpesh Patel (KK)
Broker
Dir:
416-418-7039
Bus:
416-747-9777
Fax:
416-747-7135
| Book Showing | Email a Friend |
Jump To:
At a Glance:
| Type: | Condo - Condo Apt |
| Area: | Toronto |
| Municipality: | Toronto |
| Neighbourhood: | Parkwoods-Donalda |
| Style: | Apartment |
| Approximate Age: | New |
| Maintenance Fee: | $517.96 |
| Beds: | 1+1 |
| Baths: | 2 |
| Garage: | 1 |
| Fireplace: | N |
Locatin Map:
Payment Calculator:

