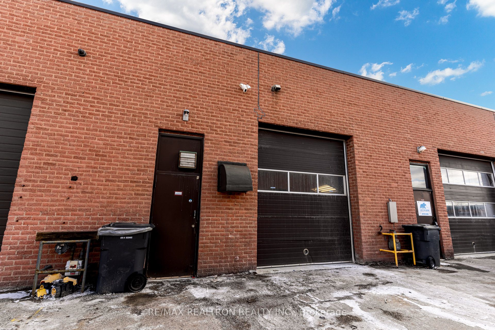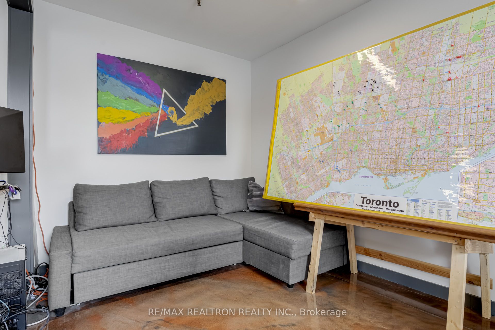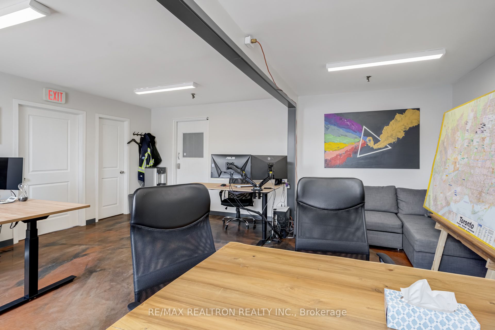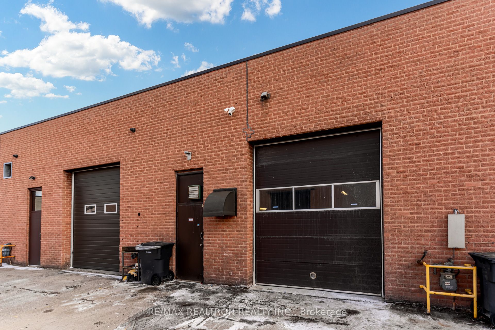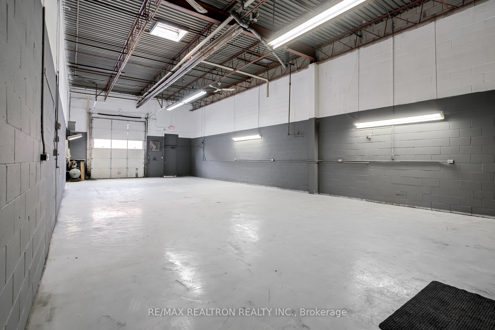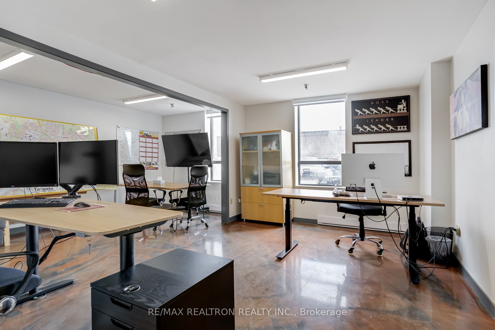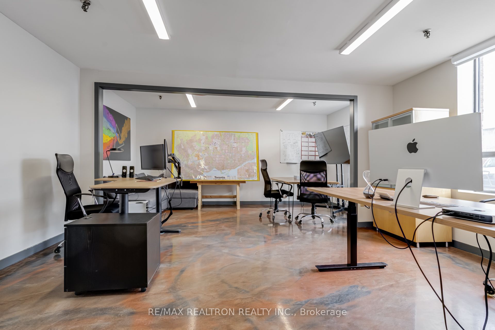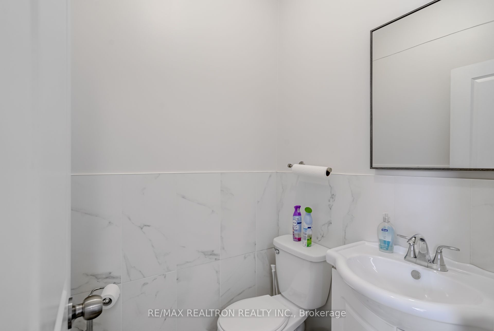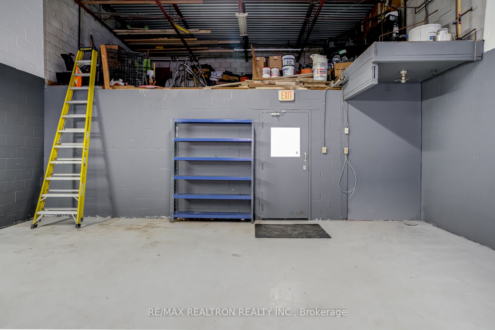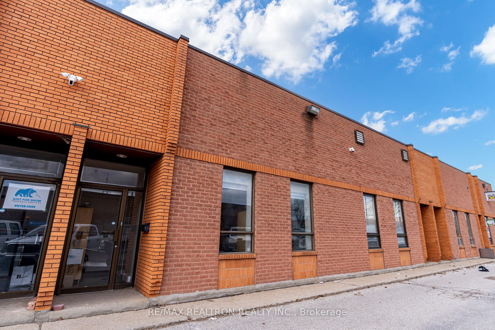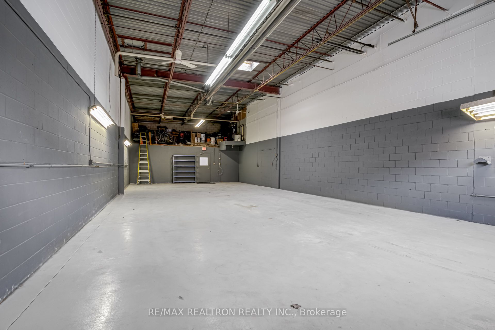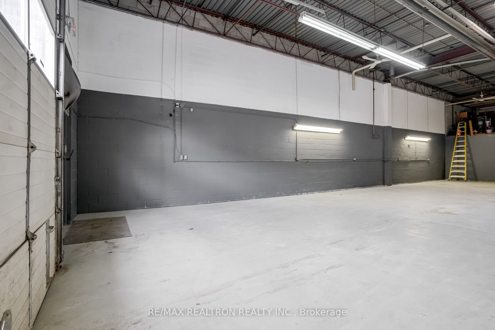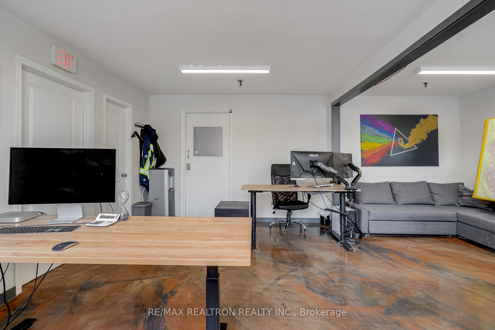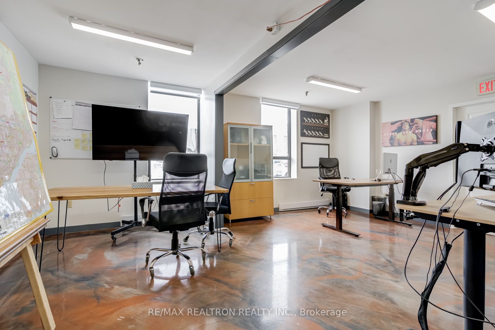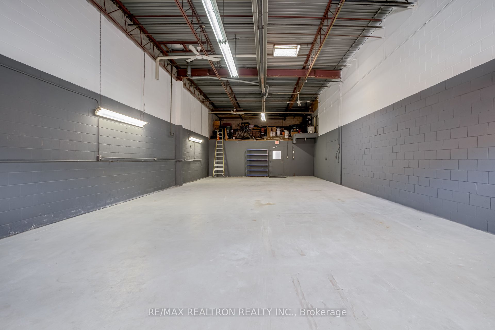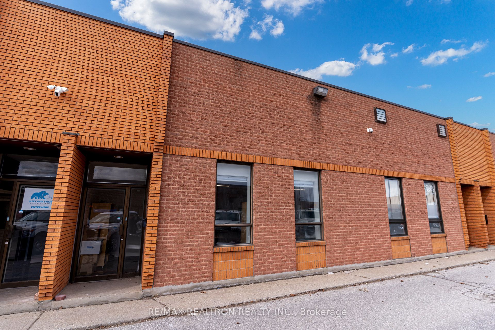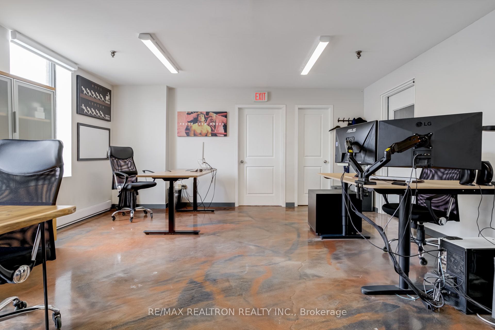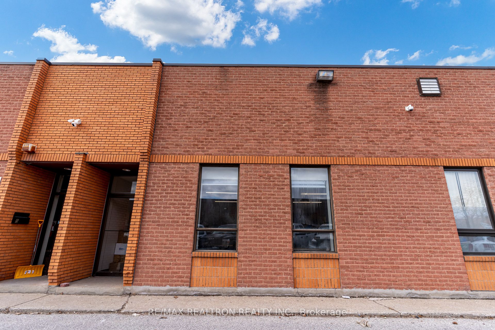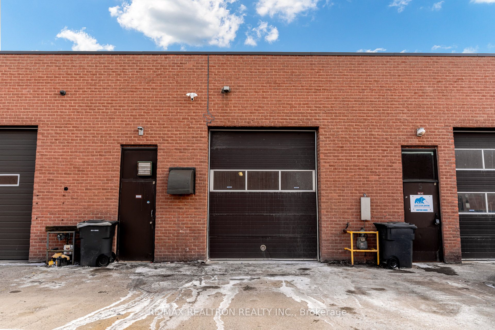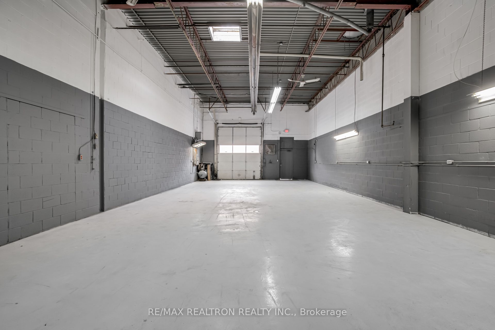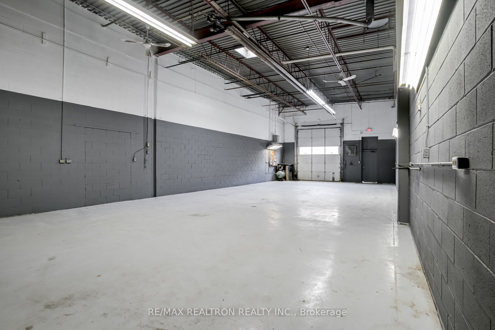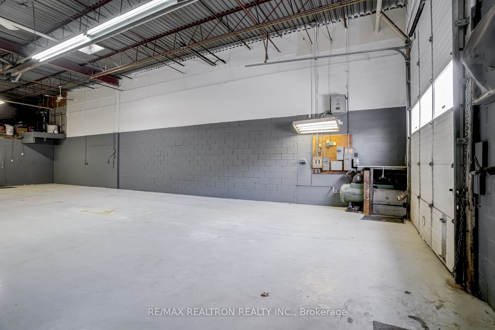$1,159,000
Available - For Sale
Listing ID: N9345460
117 Planchet Rd North , Unit 6, Vaughan, L4K 2C6, Ontario
| Exciting Opportunity to Acquire a Pristine and Modern Unit in one of Vaughans Premier Locations. Just Minutes Away from Highway 400/407/Highway 7, this unit boasts an updated office area featuring epoxy floors and freshly painted warehouse walls. It comes fully equipped with an air compressor featuring multiple outlets, a drive-in ground level chain-driven garage door, and a spacious 350 Sqft upper mezzanine area. Take advantage of the well-managed complex with low maintenance fees. |
| Price | $1,159,000 |
| Taxes: | $5635.62 |
| Tax Type: | Annual |
| Occupancy by: | Owner |
| Address: | 117 Planchet Rd North , Unit 6, Vaughan, L4K 2C6, Ontario |
| Apt/Unit: | 6 |
| Postal Code: | L4K 2C6 |
| Province/State: | Ontario |
| Legal Description: | UNIT 6, LEVEL 1, YORK REGION CONDOMINIUM |
| Lot Size: | 25.00 x 80.00 (Feet) |
| Directions/Cross Streets: | Keele/Langstaff |
| Category: | Industrial Condo |
| Use: | Warehousing |
| Building Percentage: | N |
| Total Area: | 2000.00 |
| Total Area Code: | Sq Ft |
| Office/Appartment Area: | 15 |
| Office/Appartment Area Code: | % |
| Industrial Area: | 85 |
| Office/Appartment Area Code: | % |
| Area Influences: | Major Highway |
| Financial Statement: | N |
| Chattels: | N |
| Franchise: | N |
| Sprinklers: | Y |
| Washrooms: | 1 |
| Outside Storage: | N |
| Rail: | N |
| Crane: | N |
| Clear Height Feet: | 16 |
| Bay Size Length Feet: | 60 |
| Volts: | 600 |
| Truck Level Shipping Doors #: | 0 |
| Double Man Shipping Doors #: | 0 |
| Drive-In Level Shipping Doors #: | 1 |
| Height Feet: | 12 |
| Width Feet: | 10 |
| Grade Level Shipping Doors #: | 0 |
| Heat Type: | Radiant |
| Central Air Conditioning: | N |
| Elevator Lift: | None |
| Water: | Municipal |
$
%
Years
This calculator is for demonstration purposes only. Always consult a professional
financial advisor before making personal financial decisions.
| Although the information displayed is believed to be accurate, no warranties or representations are made of any kind. |
| RE/MAX REALTRON REALTY INC. |
|
|

Kalpesh Patel (KK)
Broker
Dir:
416-418-7039
Bus:
416-747-9777
Fax:
416-747-7135
| Book Showing | Email a Friend |
Jump To:
At a Glance:
| Type: | Com - Industrial |
| Area: | York |
| Municipality: | Vaughan |
| Neighbourhood: | Concord |
| Lot Size: | 25.00 x 80.00(Feet) |
| Tax: | $5,635.62 |
| Baths: | 1 |
Locatin Map:
Payment Calculator:

