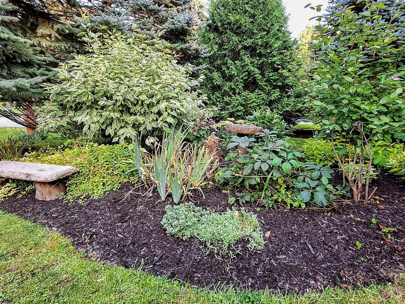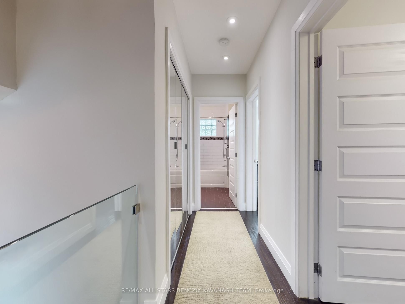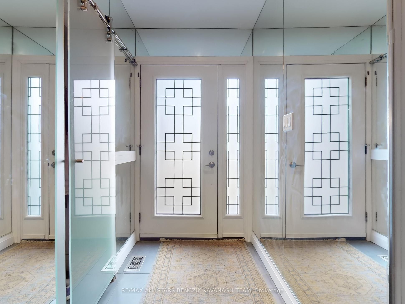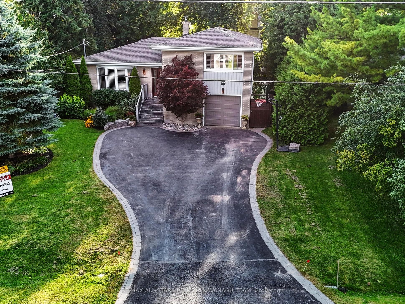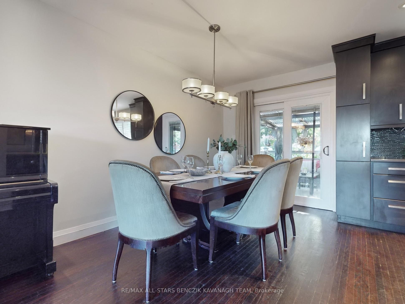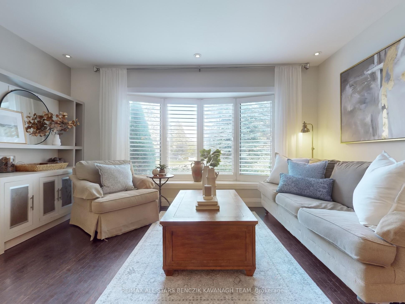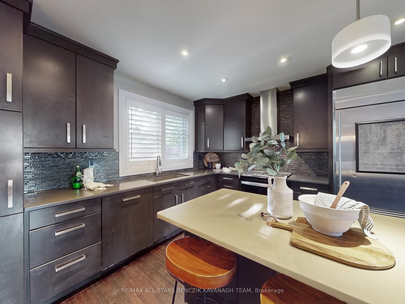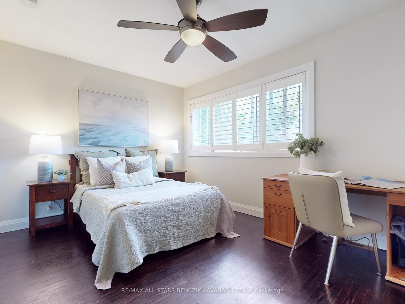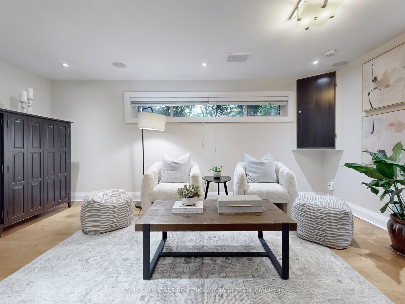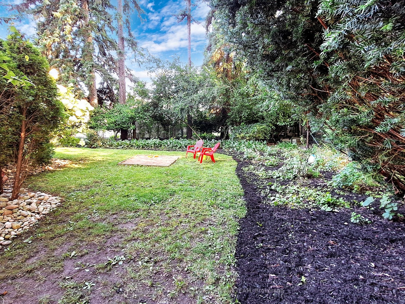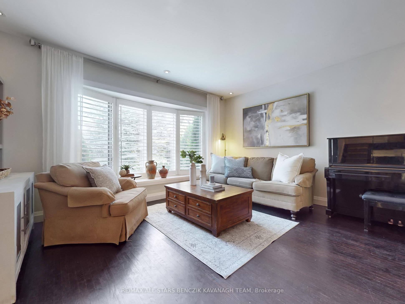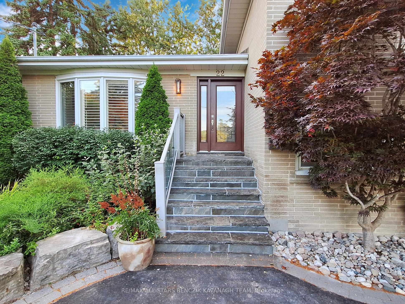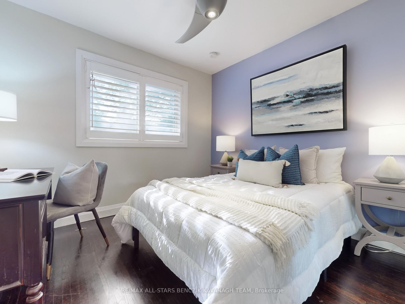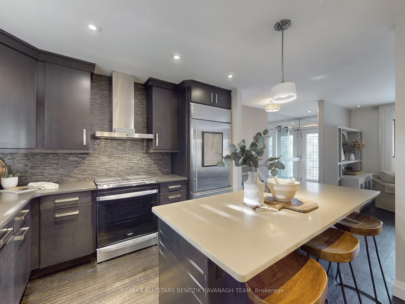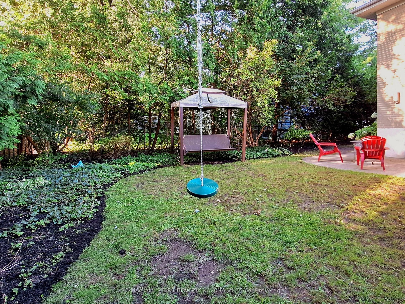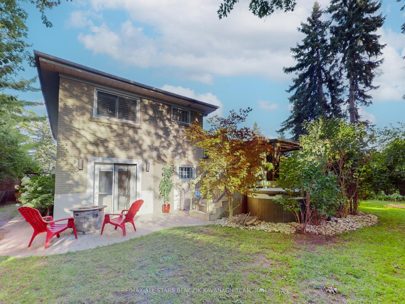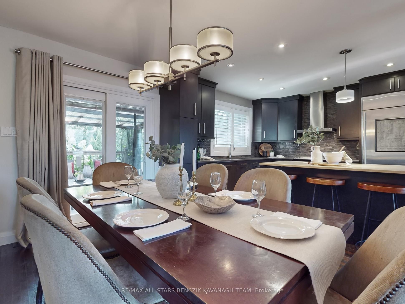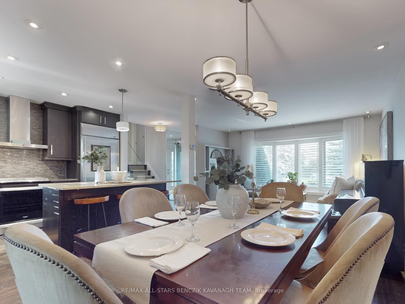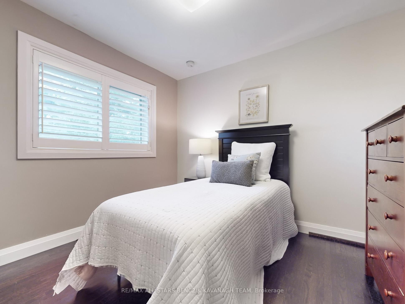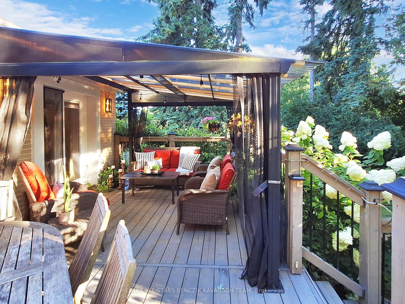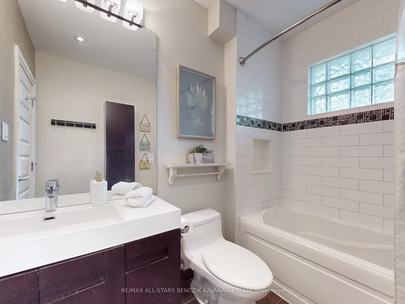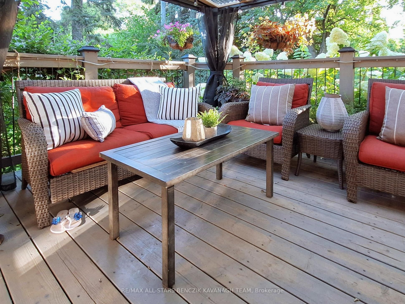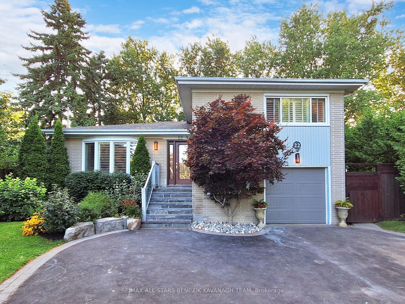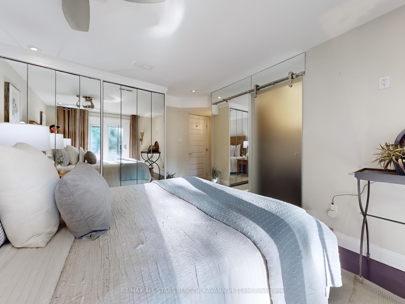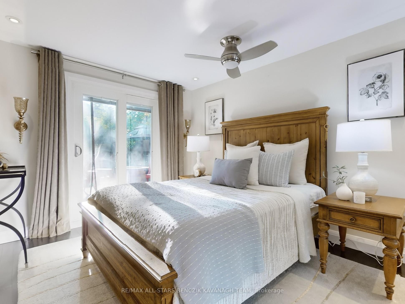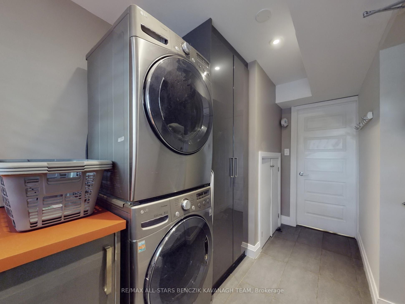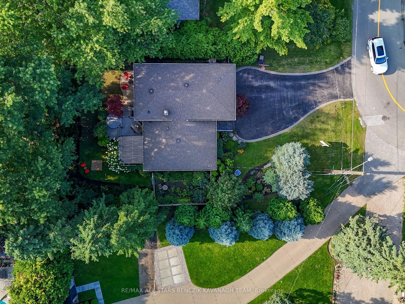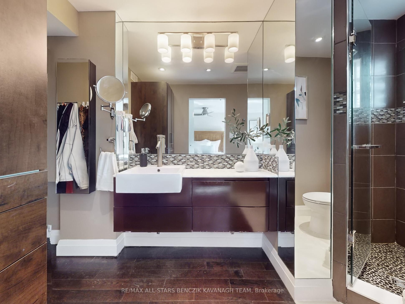$1,499,900
Available - For Sale
Listing ID: N9265517
22 Paradise Ave , Markham, L3P 3B9, Ontario
| Nestled on a 70' x 110' premium lot in the tranquil, well-established Markham Village. The exterior features exceptional curb appeal with meticulously maintained garden beds, flagstone front steps & an extra-long driveway with interlocking soldier courses. The open-concept living and dining area boasts hardwood flooring, pot lights, a large bay window with Cali shutters & walk-out to an expansive backyard deck. The gourmet kitchen features quartz countertops, hardwood flooring, a large centre island & stainless steel appliances. The home offers a ground-floor primary bedroom with hardwood flooring, a double closet, and a 3pc ensuite. The upper level includes 3 spacious bedrooms & a 4-piece main bath. The lower-level family room, complete with hardwood flooring, pot lights & built-in speakers, is perfect for cozy family movie nights. The private backyard oasis features mature trees, vegetable garden, large deck with a built-in hot tub and gazebo & a lower patio level for entertaining. The home is conveniently located near the Markham Village C.C, Historic Main St. Markham, and the picturesque Rouge Valley Trail system. Provides easy access to Highway 407, York Region Transit & the Cornell Bus Terminal, with connectivity throughout the GTA. |
| Price | $1,499,900 |
| Taxes: | $6361.89 |
| Address: | 22 Paradise Ave , Markham, L3P 3B9, Ontario |
| Lot Size: | 70.00 x 110.00 (Feet) |
| Directions/Cross Streets: | Hwy 48 (Main Street) & Hwy 7 |
| Rooms: | 7 |
| Rooms +: | 1 |
| Bedrooms: | 4 |
| Bedrooms +: | |
| Kitchens: | 1 |
| Family Room: | Y |
| Basement: | Finished |
| Property Type: | Detached |
| Style: | Sidesplit 4 |
| Exterior: | Brick |
| Garage Type: | Attached |
| (Parking/)Drive: | Private |
| Drive Parking Spaces: | 6 |
| Pool: | None |
| Property Features: | Hospital, Library, Public Transit, Ravine, School |
| Fireplace/Stove: | N |
| Heat Source: | Gas |
| Heat Type: | Forced Air |
| Central Air Conditioning: | Central Air |
| Laundry Level: | Main |
| Sewers: | Sewers |
| Water: | Municipal |
$
%
Years
This calculator is for demonstration purposes only. Always consult a professional
financial advisor before making personal financial decisions.
| Although the information displayed is believed to be accurate, no warranties or representations are made of any kind. |
| RE/MAX ALL-STARS BENCZIK KAVANAGH TEAM |
|
|

Kalpesh Patel (KK)
Broker
Dir:
416-418-7039
Bus:
416-747-9777
Fax:
416-747-7135
| Virtual Tour | Book Showing | Email a Friend |
Jump To:
At a Glance:
| Type: | Freehold - Detached |
| Area: | York |
| Municipality: | Markham |
| Neighbourhood: | Markham Village |
| Style: | Sidesplit 4 |
| Lot Size: | 70.00 x 110.00(Feet) |
| Tax: | $6,361.89 |
| Beds: | 4 |
| Baths: | 2 |
| Fireplace: | N |
| Pool: | None |
Locatin Map:
Payment Calculator:

