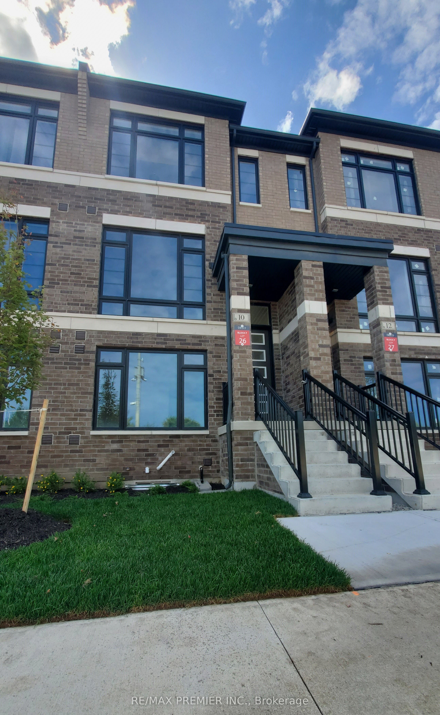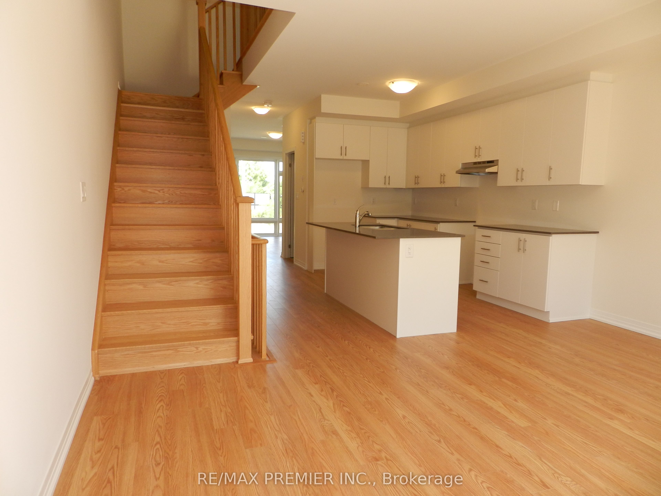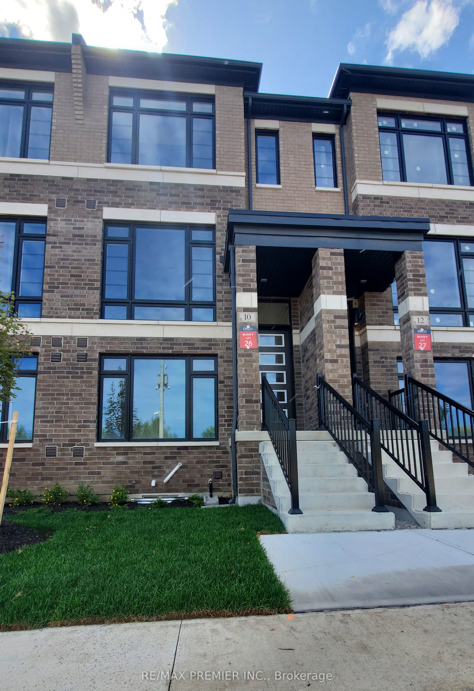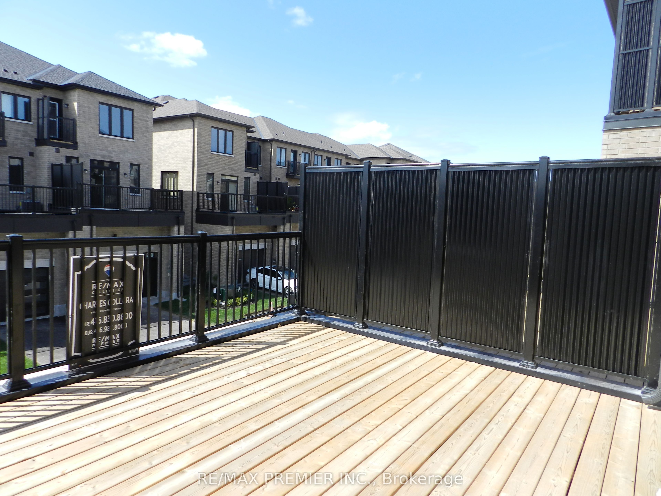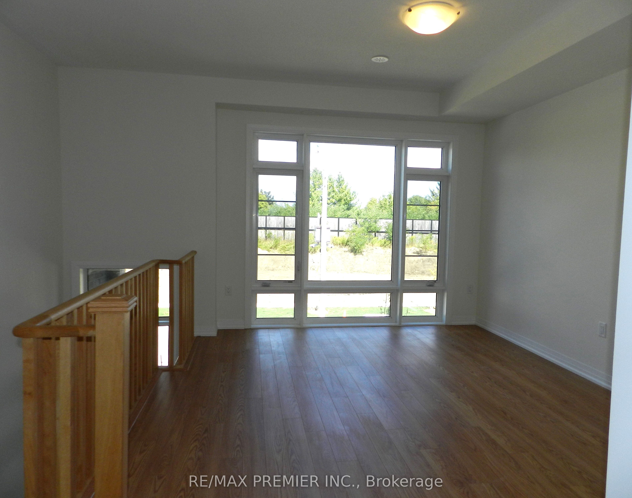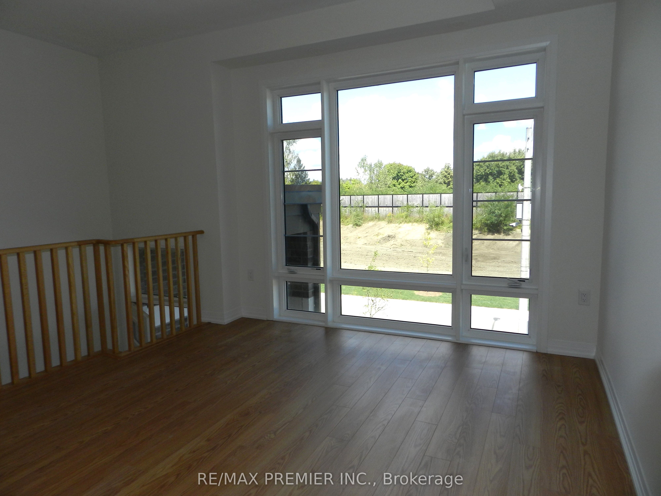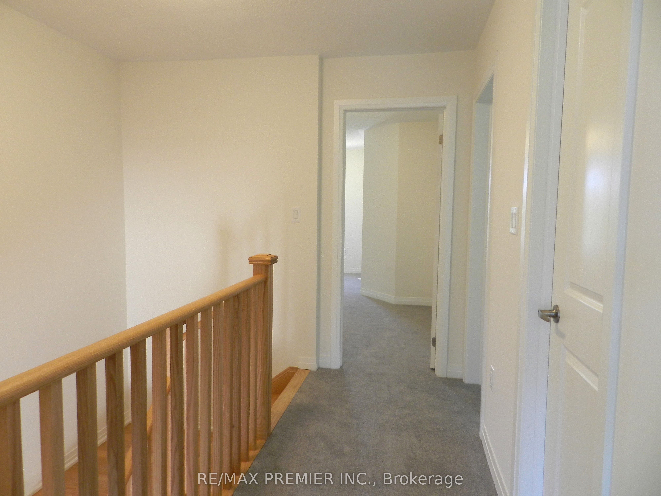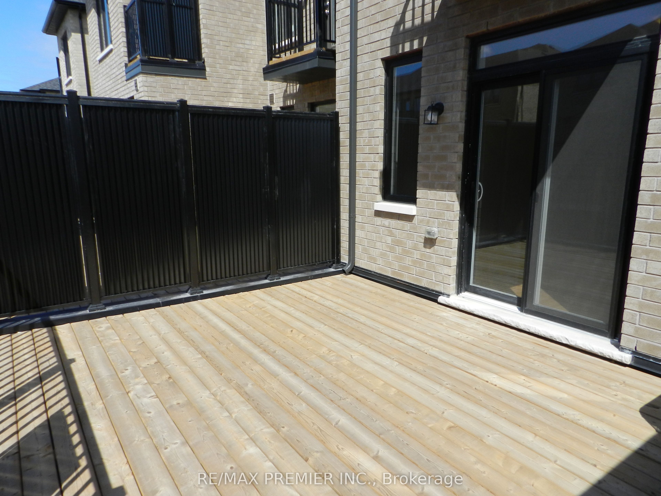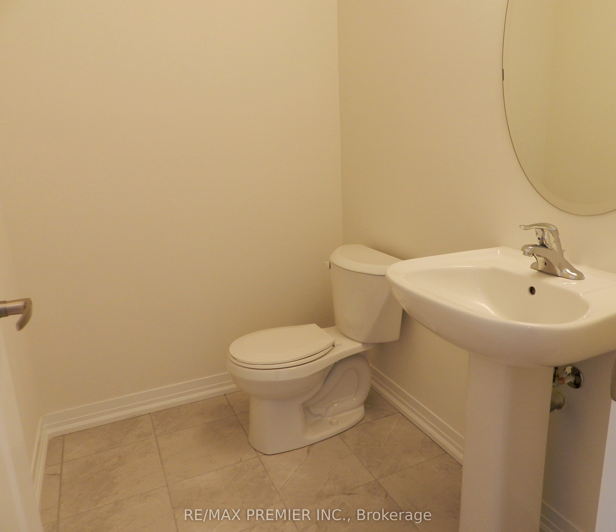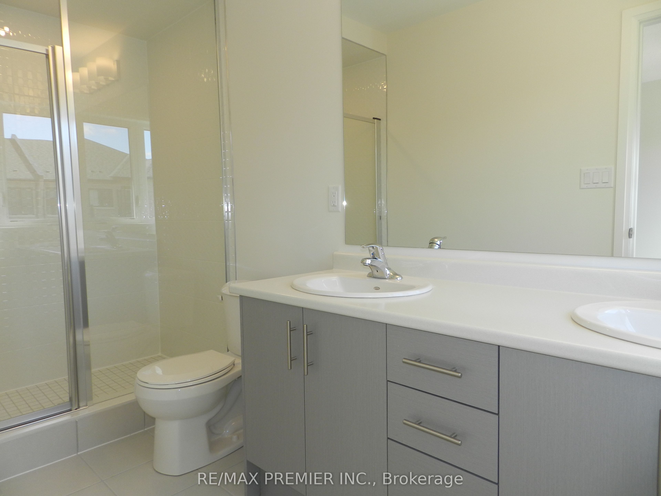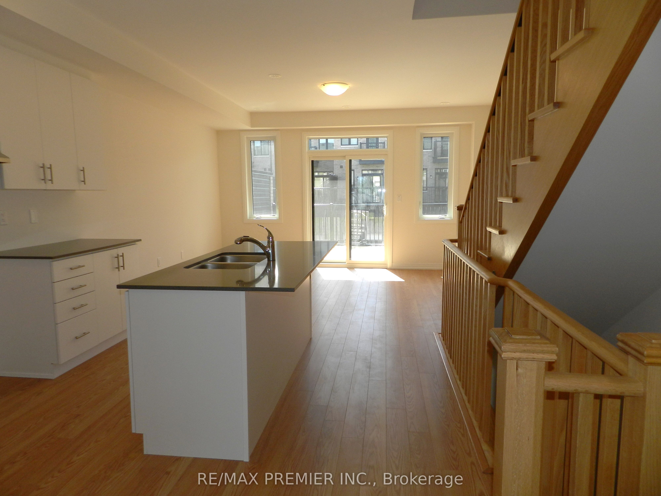$940,000
Available - For Sale
Listing ID: S9344465
10 Cherry Hill Lane , Barrie, L4N 6K7, Ontario
| Brand New Home By Award Winning Deco Homes Not An Assignment Sale. Nestled In Family-Friendly Neighborhood With 2024 Sqft Of Modern Living Boasting 3 Bedrooms Featuring Family Sized Kitchen With Free Standing Island And Extended Breakfast Counter, Complete With Stainless Appliances (Stainless Steel Fridge , Stove And Dishwasher. White Washer And Dryer- From Vendors Standard Samples), Quartz, Extended Center Island 9ft Ceilings W/Out To Oversized Terrace. A Spacious Great Room Complete With Laminate Flooring Boasts 9ft Ceilings An Oversized Window, A Private 2pc Bath. Primary Bedroom Features A Private Balcony Two Full Size Windows A 3pc Ensuite Complete With Glass Shower, His & Hers Closets. Ground Floor Boasts A Recreational Space Complete With Laminate Flooring 9ft Ceiling With Access From Oversized Garage. Located Just Minutes From The Barrie South Go Station, Allandale Golf Course, And Scenic Trails & Parks, This Home Provides The Perfect Blend Of Convenience & Family Friendly Lifestyle |
| Extras: Stainless Steel Kitchen Appliances (Fridge, Stove, Dishwasher. Close To All Amenities. Family Friendly Neighbourhood Minutes To Go Station |
| Price | $940,000 |
| Taxes: | $0.00 |
| Address: | 10 Cherry Hill Lane , Barrie, L4N 6K7, Ontario |
| Lot Size: | 20.00 x 89.00 (Feet) |
| Acreage: | < .50 |
| Directions/Cross Streets: | Mapleview Dr and Yonge St |
| Rooms: | 8 |
| Bedrooms: | 3 |
| Bedrooms +: | |
| Kitchens: | 1 |
| Family Room: | N |
| Basement: | Full, Unfinished |
| Approximatly Age: | New |
| Property Type: | Att/Row/Twnhouse |
| Style: | 3-Storey |
| Exterior: | Brick, Stone |
| Garage Type: | Built-In |
| (Parking/)Drive: | Private |
| Drive Parking Spaces: | 1 |
| Pool: | None |
| Approximatly Age: | New |
| Approximatly Square Footage: | 1500-2000 |
| Property Features: | Golf, Grnbelt/Conserv, Park, Public Transit, School |
| Fireplace/Stove: | N |
| Heat Source: | Gas |
| Heat Type: | Forced Air |
| Central Air Conditioning: | Central Air |
| Laundry Level: | Lower |
| Sewers: | Sewers |
| Water: | Municipal |
| Utilities-Cable: | Y |
| Utilities-Hydro: | Y |
| Utilities-Gas: | Y |
| Utilities-Telephone: | Y |
$
%
Years
This calculator is for demonstration purposes only. Always consult a professional
financial advisor before making personal financial decisions.
| Although the information displayed is believed to be accurate, no warranties or representations are made of any kind. |
| RE/MAX PREMIER INC. |
|
|

Kalpesh Patel (KK)
Broker
Dir:
416-418-7039
Bus:
416-747-9777
Fax:
416-747-7135
| Book Showing | Email a Friend |
Jump To:
At a Glance:
| Type: | Freehold - Att/Row/Twnhouse |
| Area: | Simcoe |
| Municipality: | Barrie |
| Neighbourhood: | Painswick South |
| Style: | 3-Storey |
| Lot Size: | 20.00 x 89.00(Feet) |
| Approximate Age: | New |
| Beds: | 3 |
| Baths: | 3 |
| Fireplace: | N |
| Pool: | None |
Locatin Map:
Payment Calculator:

