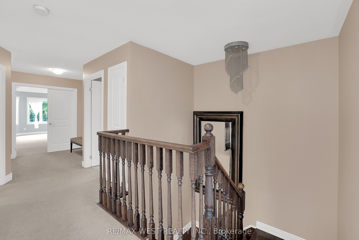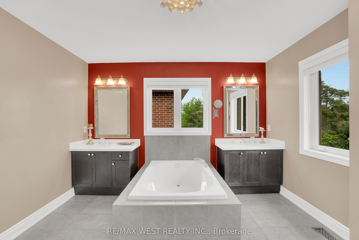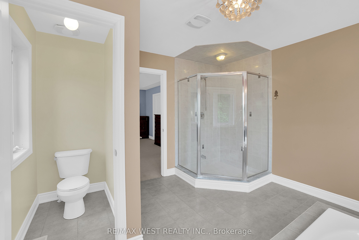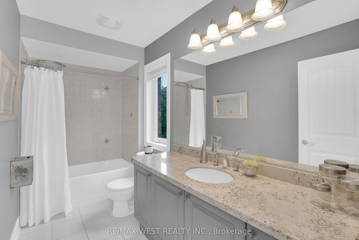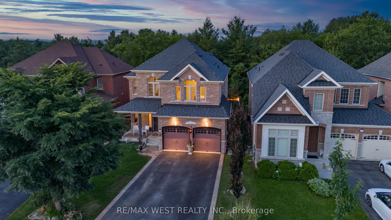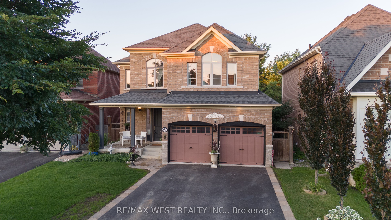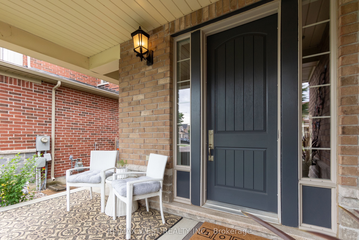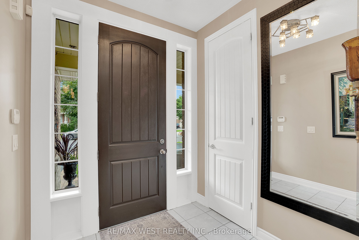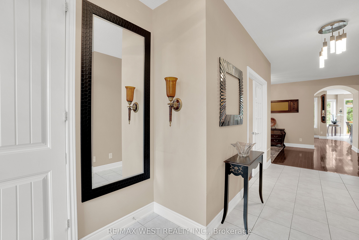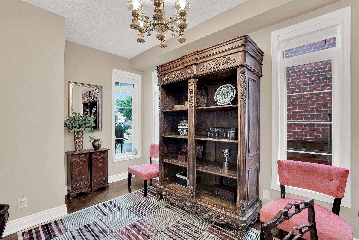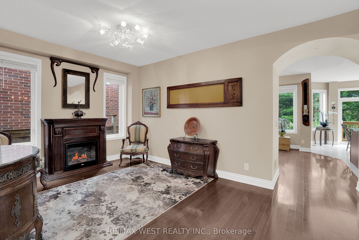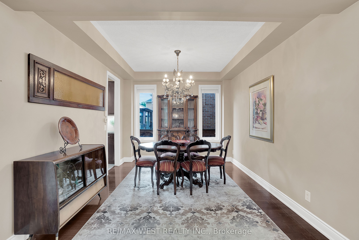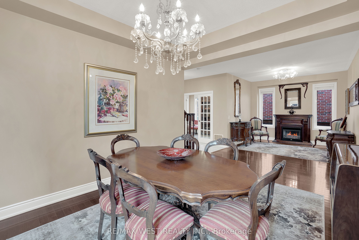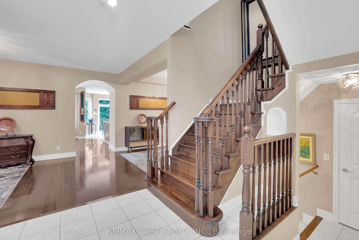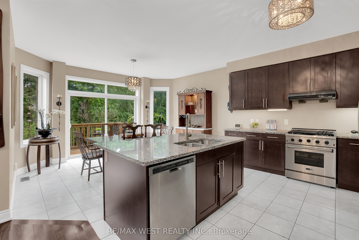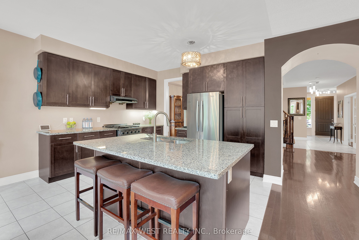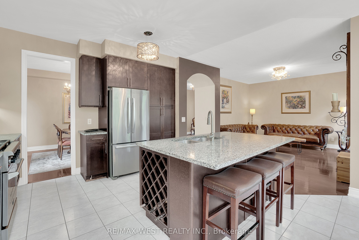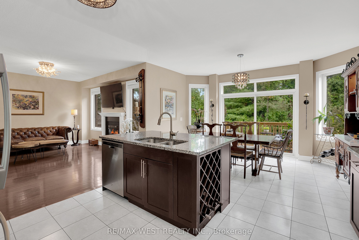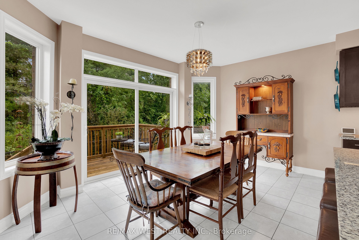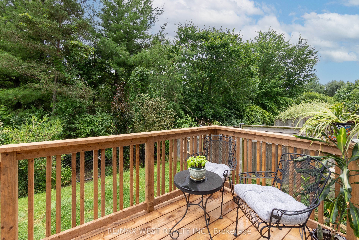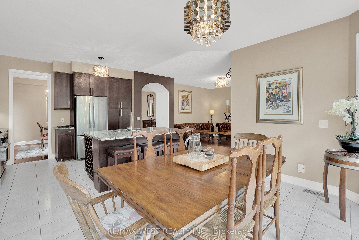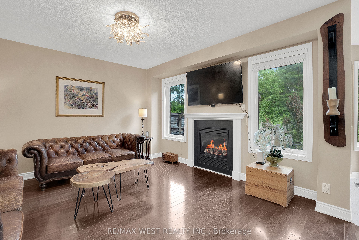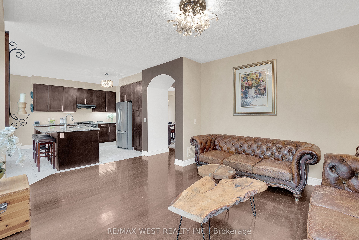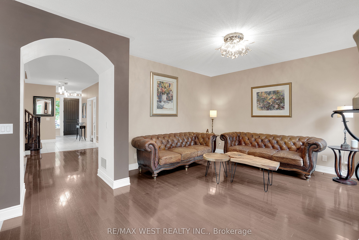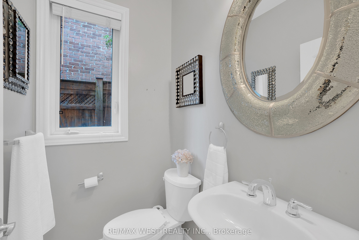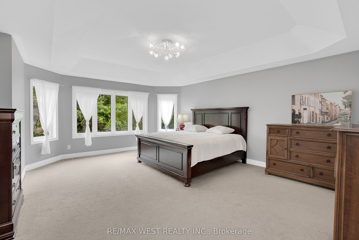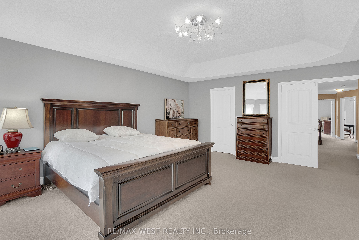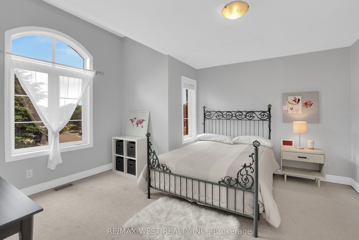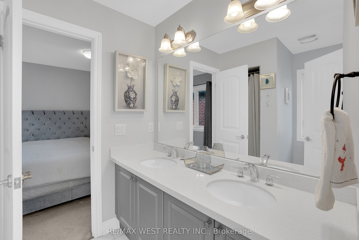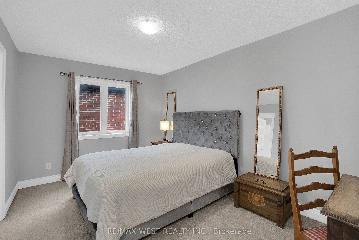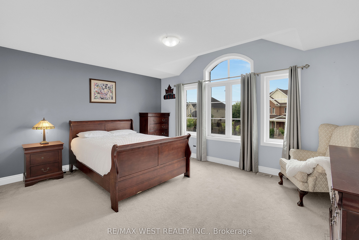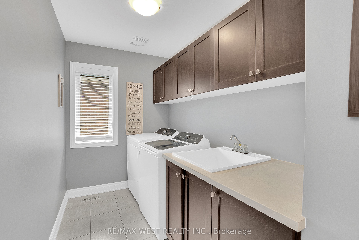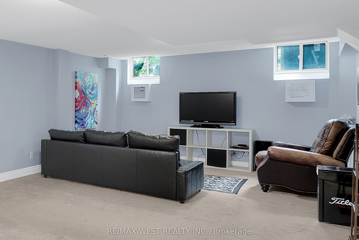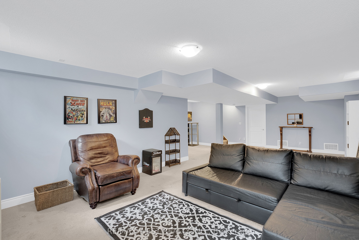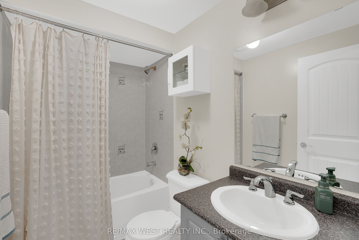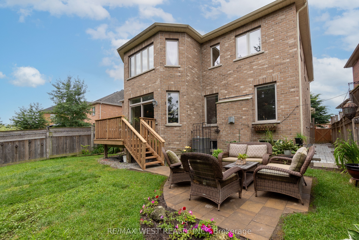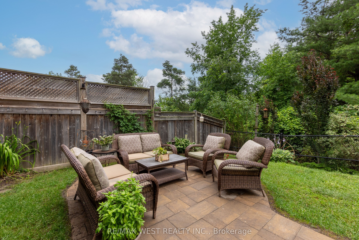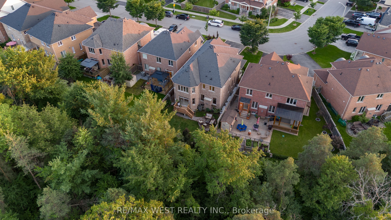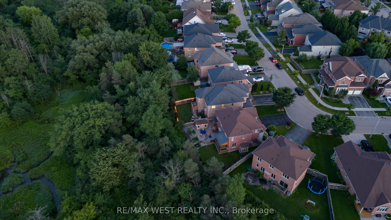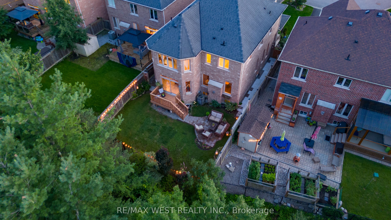$1,850,000
Available - For Sale
Listing ID: N9238790
99 Verdi Rd , Richmond Hill, L4E 0T4, Ontario
| This Stately 4 Bedroom 4 Bathroom 'Oak Ridges' Residence Backs Onto the Ravine, Ponds & Trails of the East Humber*Professionally Landscaped Gardens With Privacy Fence, European Red Birch Trees, Stone Walkways & Garden Patio*Ravine Access*Double Drive Fits 4 Vehicles-No Sidewalk*Spacious Centre Hall Plan With Grand Principal Rooms*9' Ceiling/Main*Sensored Lights in Baths & Mood Lights Thruout*Garage Entry*Private Library*Formal Living & Dining Rms*Family Rm Features Gas Fireplace & Serene Ravine Views*Elegant Chef's Kitchen With Large Centre Island & 4-Seat Breakfast Bar, Granite Counters, Under Cabinet Lighting, Breakfast Area Sits 12 Guests & Large Sliding Glass Doors Leads to Deck Overlooking Scenic Views of Ravine*Upper Level Features Generous Primary Bdrm With Breathtaking Ravine Views, Spa-Style 5 Pc Ensuite & Walk-In Closet*3 Additional Bdrms & 2-4 Pc Ensuites*Laundry Rm With Sink*Lower Level Open Rec Rm With 4 Pc Bath*Enjoy Tranquility & Spectacular Ravine Views All Year Round* |
| Extras: *Minutes to Gormley & King City Go Stations*Hwys 400 & 404*Parks & Trails*Shops*Dining*Top Schools* |
| Price | $1,850,000 |
| Taxes: | $7384.92 |
| Address: | 99 Verdi Rd , Richmond Hill, L4E 0T4, Ontario |
| Lot Size: | 45.39 x 100.78 (Feet) |
| Directions/Cross Streets: | Bathurst & King |
| Rooms: | 11 |
| Rooms +: | 1 |
| Bedrooms: | 4 |
| Bedrooms +: | |
| Kitchens: | 1 |
| Family Room: | Y |
| Basement: | Part Fin |
| Property Type: | Detached |
| Style: | 2-Storey |
| Exterior: | Brick |
| Garage Type: | Attached |
| (Parking/)Drive: | Private |
| Drive Parking Spaces: | 4 |
| Pool: | None |
| Property Features: | Fenced Yard, Grnbelt/Conserv, Lake/Pond, Ravine, School Bus Route, Wooded/Treed |
| Fireplace/Stove: | Y |
| Heat Source: | Gas |
| Heat Type: | Forced Air |
| Central Air Conditioning: | Central Air |
| Laundry Level: | Upper |
| Sewers: | Sewers |
| Water: | Municipal |
$
%
Years
This calculator is for demonstration purposes only. Always consult a professional
financial advisor before making personal financial decisions.
| Although the information displayed is believed to be accurate, no warranties or representations are made of any kind. |
| RE/MAX WEST REALTY INC. |
|
|

Kalpesh Patel (KK)
Broker
Dir:
416-418-7039
Bus:
416-747-9777
Fax:
416-747-7135
| Virtual Tour | Book Showing | Email a Friend |
Jump To:
At a Glance:
| Type: | Freehold - Detached |
| Area: | York |
| Municipality: | Richmond Hill |
| Neighbourhood: | Oak Ridges |
| Style: | 2-Storey |
| Lot Size: | 45.39 x 100.78(Feet) |
| Tax: | $7,384.92 |
| Beds: | 4 |
| Baths: | 5 |
| Fireplace: | Y |
| Pool: | None |
Locatin Map:
Payment Calculator:

