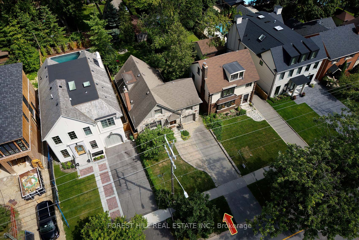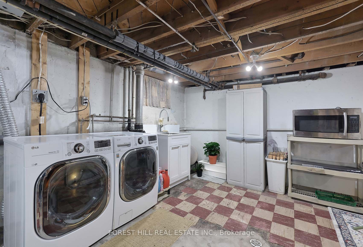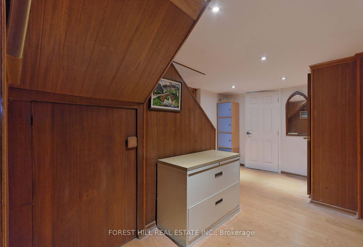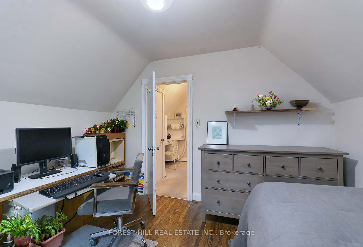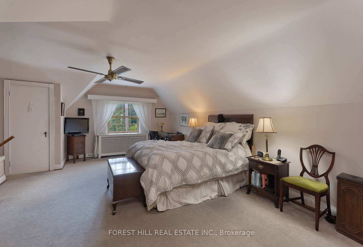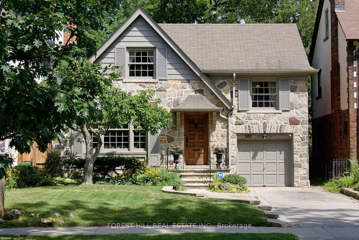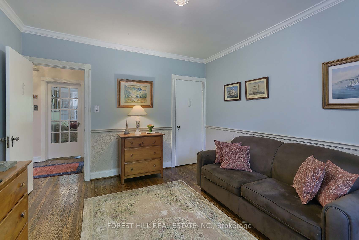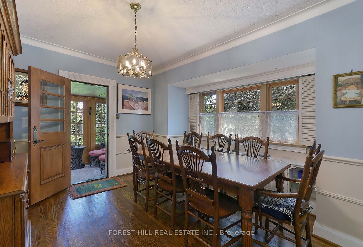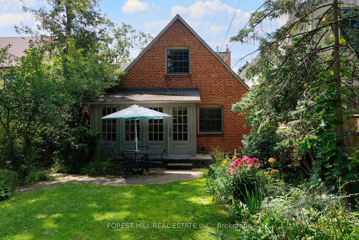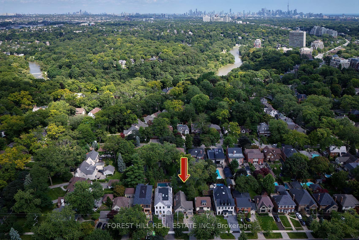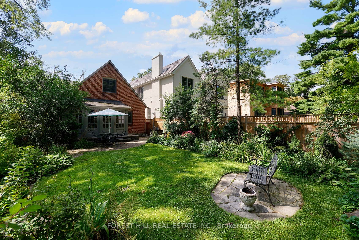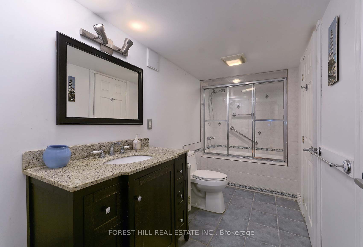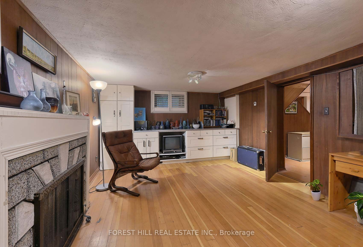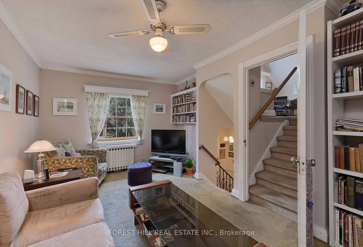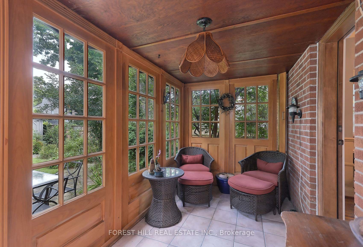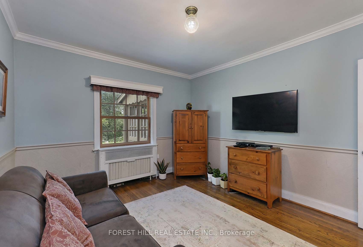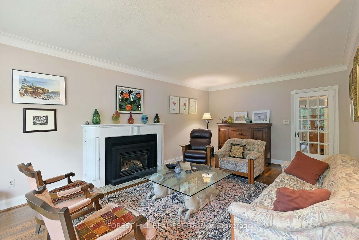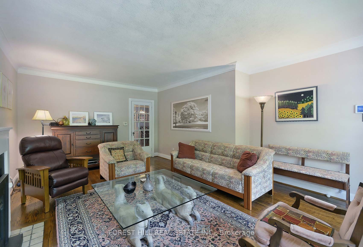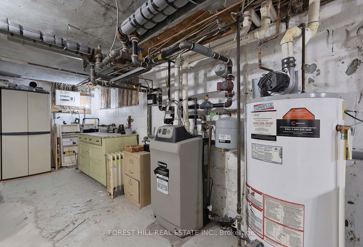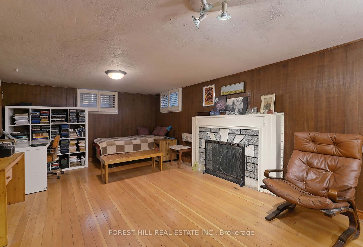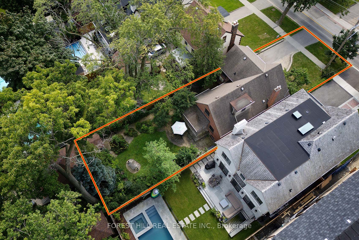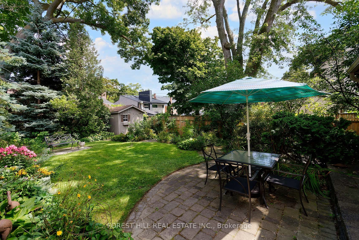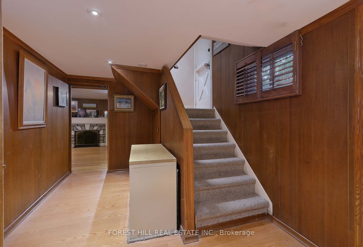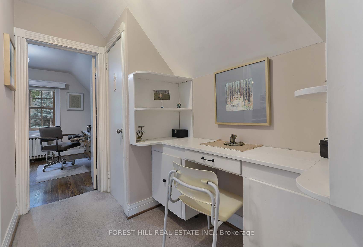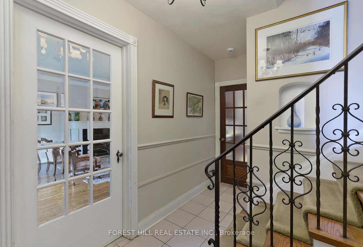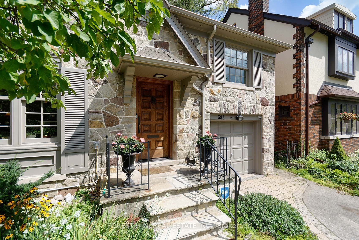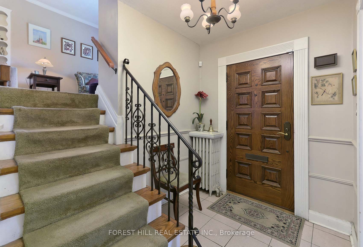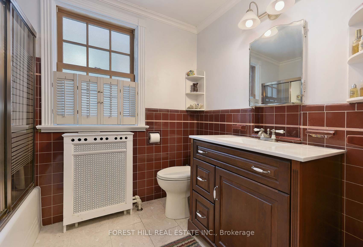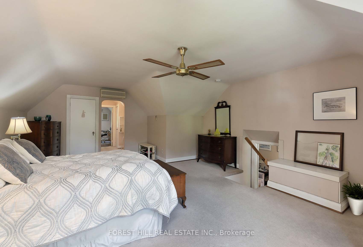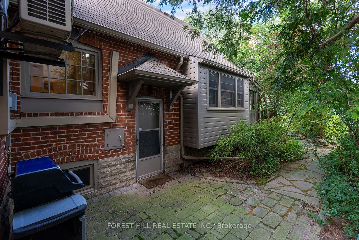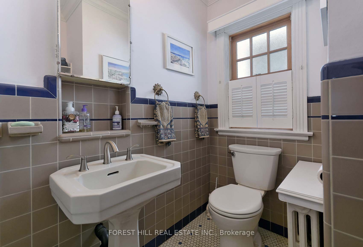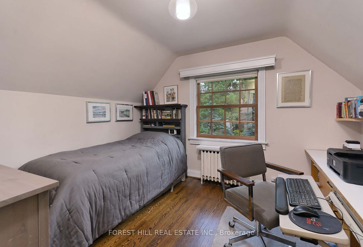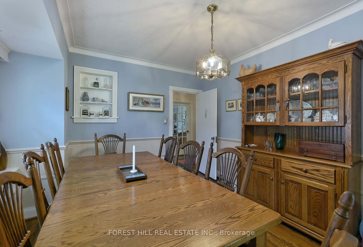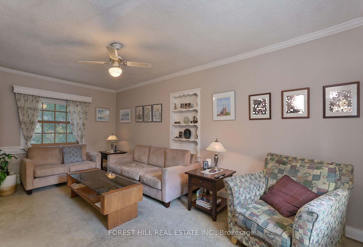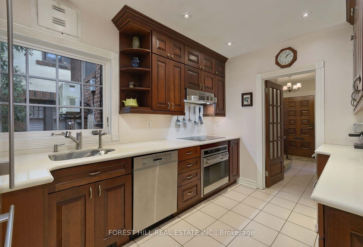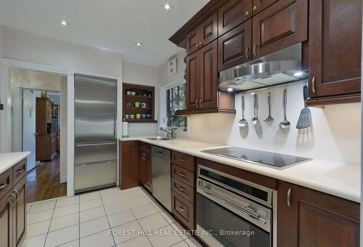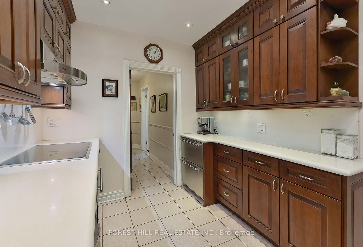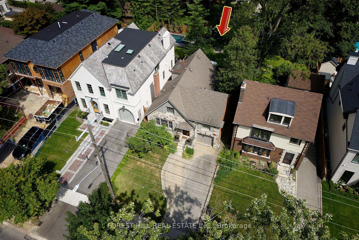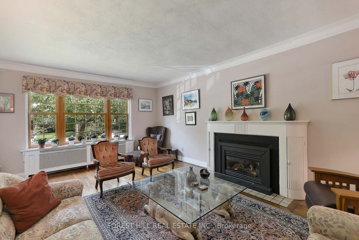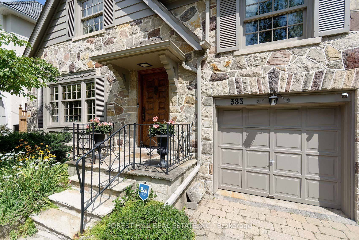$2,099,000
Available - For Sale
Listing ID: W9310419
383 Prince Edward Dr East , Toronto, M8X 2L6, Ontario
| 40 x 140 Lot in the Kingsway surrounded by New Homes. Preferred East Side of Prince Edward with Treed Boulevard. 4 Bedroom Spacious Layout ready for updating. Hardwood Floors throughout Main Floor with Living/Dinning Rooms Combined. Gas Fire Place. Two Good Size Bedrooms and 3 Season Room with Walk Out to Gorgeous Green Garden. Kraft Made Cherry Wood Kitchen updated in 2010 with Corian Countertop, Stainless Steel SubZero Fridge/Freezer and Separate Fridge Drawers. Wolf Induction Cooktop and Oven, Miele Dishwasher. Marvin Windows (2007) can be cleaned from the inside. 2nd Floor Family Room with leads to Primary Suite with Ensuite and 4th bedroom (perfect for office or nursery). Large Basement with Recreation Room, Full Bathroom and Huge Utility Room perfect for storage. |
| Extras: Kingsway location steps to Bloor St W. , shops and restaurants. Premium School District and close to subway. This house has huge potential on one of Toronto' landmark streets. |
| Price | $2,099,000 |
| Taxes: | $9434.66 |
| Address: | 383 Prince Edward Dr East , Toronto, M8X 2L6, Ontario |
| Lot Size: | 40.06 x 140.19 (Feet) |
| Directions/Cross Streets: | Bloor St W/Prince Edward Dr N |
| Rooms: | 8 |
| Rooms +: | 1 |
| Bedrooms: | 4 |
| Bedrooms +: | |
| Kitchens: | 1 |
| Family Room: | Y |
| Basement: | Finished |
| Property Type: | Detached |
| Style: | 2-Storey |
| Exterior: | Brick |
| Garage Type: | Built-In |
| (Parking/)Drive: | Private |
| Drive Parking Spaces: | 3 |
| Pool: | None |
| Property Features: | Fenced Yard, Library, Park, Place Of Worship, Public Transit |
| Fireplace/Stove: | Y |
| Heat Source: | Gas |
| Heat Type: | Radiant |
| Central Air Conditioning: | Central Air |
| Sewers: | Sewers |
| Water: | Municipal |
$
%
Years
This calculator is for demonstration purposes only. Always consult a professional
financial advisor before making personal financial decisions.
| Although the information displayed is believed to be accurate, no warranties or representations are made of any kind. |
| FOREST HILL REAL ESTATE INC. |
|
|

Kalpesh Patel (KK)
Broker
Dir:
416-418-7039
Bus:
416-747-9777
Fax:
416-747-7135
| Virtual Tour | Book Showing | Email a Friend |
Jump To:
At a Glance:
| Type: | Freehold - Detached |
| Area: | Toronto |
| Municipality: | Toronto |
| Neighbourhood: | Kingsway South |
| Style: | 2-Storey |
| Lot Size: | 40.06 x 140.19(Feet) |
| Tax: | $9,434.66 |
| Beds: | 4 |
| Baths: | 3 |
| Fireplace: | Y |
| Pool: | None |
Locatin Map:
Payment Calculator:

