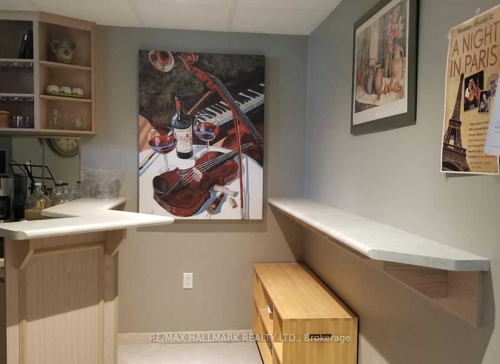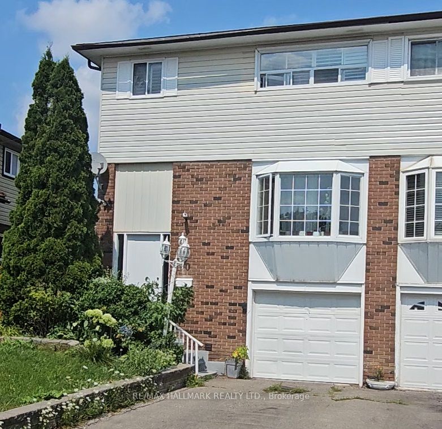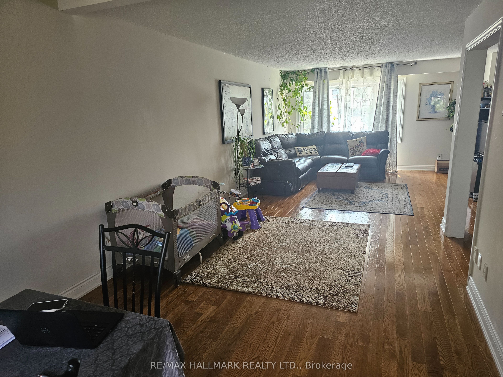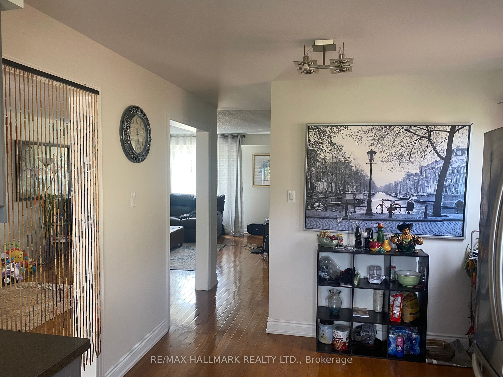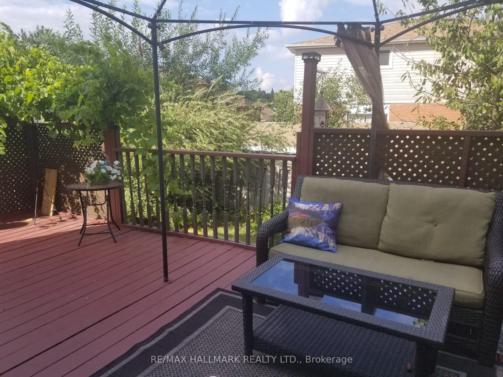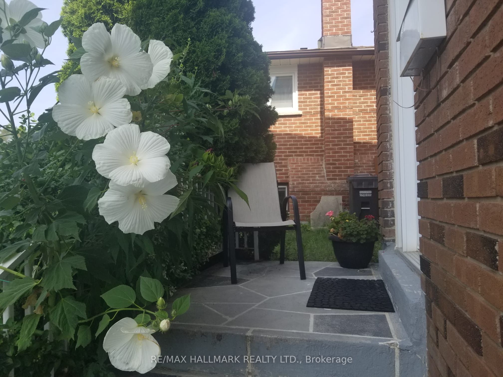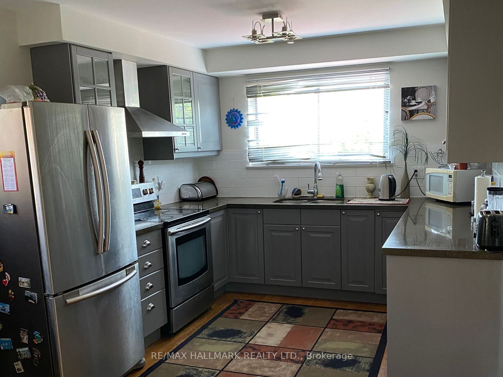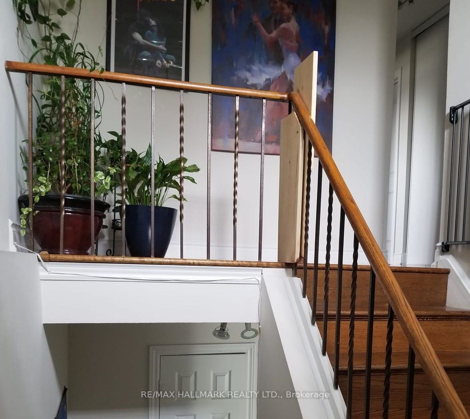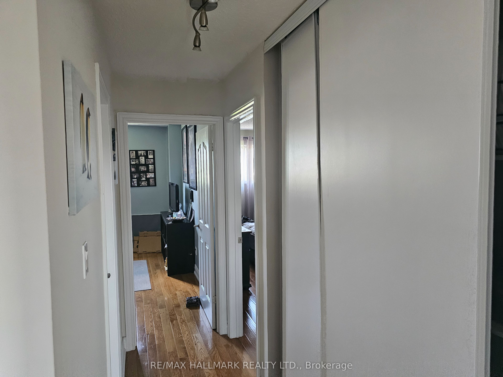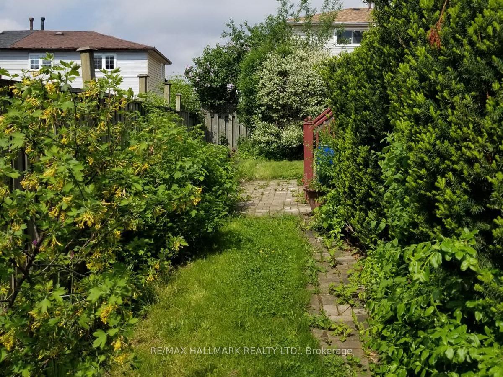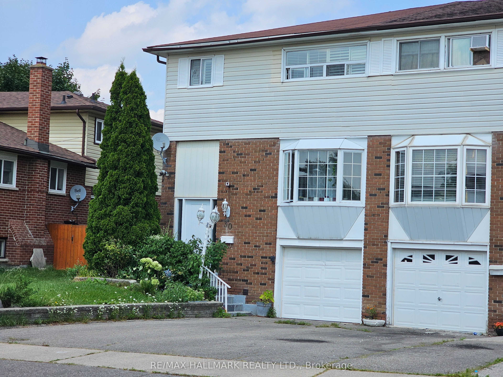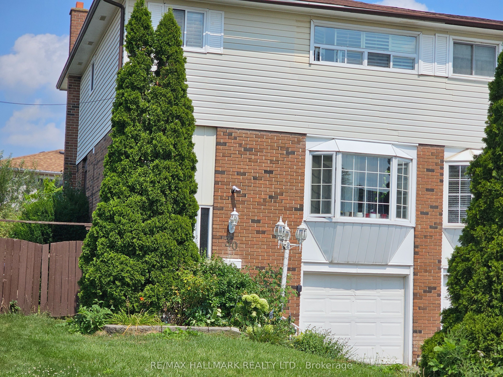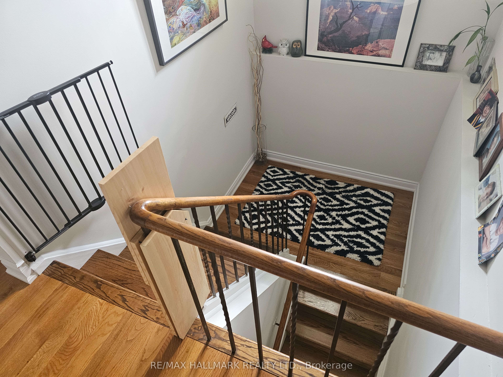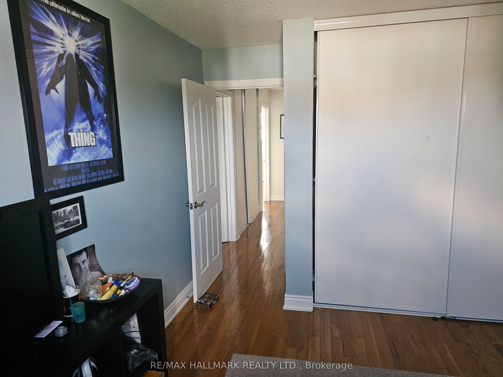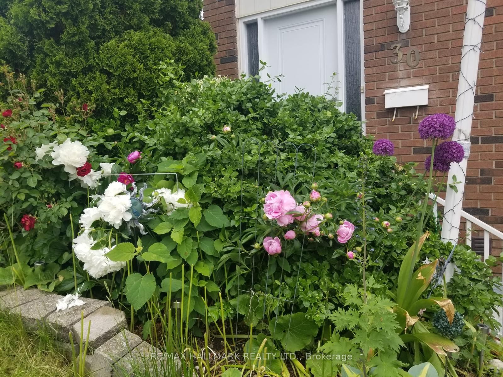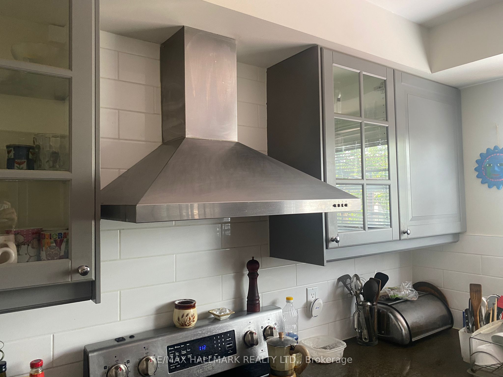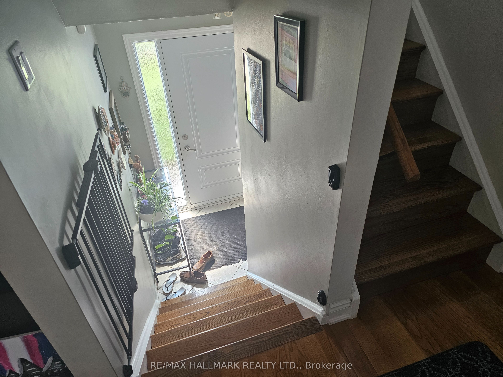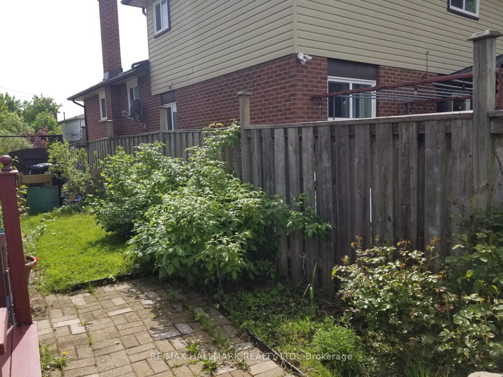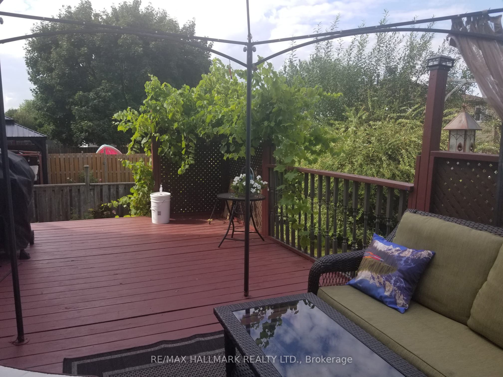$749,900
Available - For Sale
Listing ID: W9293378
30 Merton Rd , Brampton, L6V 2V6, Ontario
| Discover Your New Home in Brampton North! Welcome to this charming semi-detached 2-storey home. Built in 1976, this 1,558 square foot residence combines classic appeal with modern conveniences. The main floor features beautiful hardwood floors that enhance the home's warm and inviting atmosphere. The bright and modern custom gourmet kitchen is equipped with quartz countertops and a stylish ceramic backsplash, offering both functionality and elegance. The open concept living and dining area provides ample space for family gatherings and entertaining guests. From this area, you can access the fenced backyard with a large deck, creating an excellent outdoor space for relaxation and socializing. This home includes 3 spacious bedrooms and 3 thoughtfully designed washrooms, providing flexibility for families and guests. The built-in 1-car garage offers additional storage options and convenience. The finished basement adds valuable living space, featuring a custom modern bar and a cozy gas fireplace. This large recreation room is perfect for entertaining friends and family or creating a personal retreat. |
| Extras: Existing: Fridge [As-Is], Stove, Rangehood, Built-In Dishwasher [As-Is], Washer & Dryer. All Chattels in "As-Is", "Where-As" condition. All Electric Light Fixtures. All window coverings, curtains, curtain rods and blinds. |
| Price | $749,900 |
| Taxes: | $4759.46 |
| Address: | 30 Merton Rd , Brampton, L6V 2V6, Ontario |
| Lot Size: | 28.39 x 100.00 (Feet) |
| Acreage: | < .50 |
| Directions/Cross Streets: | Williams Pkwy/Kennedy Rd N |
| Rooms: | 6 |
| Rooms +: | 1 |
| Bedrooms: | 3 |
| Bedrooms +: | |
| Kitchens: | 1 |
| Family Room: | N |
| Basement: | Finished, Full |
| Approximatly Age: | 31-50 |
| Property Type: | Semi-Detached |
| Style: | 2-Storey |
| Exterior: | Alum Siding, Brick |
| Garage Type: | Built-In |
| (Parking/)Drive: | Private |
| Drive Parking Spaces: | 2 |
| Pool: | None |
| Approximatly Age: | 31-50 |
| Approximatly Square Footage: | 1500-2000 |
| Fireplace/Stove: | Y |
| Heat Source: | Gas |
| Heat Type: | Forced Air |
| Central Air Conditioning: | Central Air |
| Laundry Level: | Lower |
| Elevator Lift: | N |
| Sewers: | Sewers |
| Water: | Municipal |
| Utilities-Cable: | Y |
| Utilities-Hydro: | Y |
| Utilities-Gas: | Y |
| Utilities-Telephone: | Y |
$
%
Years
This calculator is for demonstration purposes only. Always consult a professional
financial advisor before making personal financial decisions.
| Although the information displayed is believed to be accurate, no warranties or representations are made of any kind. |
| RE/MAX HALLMARK REALTY LTD. |
|
|

Kalpesh Patel (KK)
Broker
Dir:
416-418-7039
Bus:
416-747-9777
Fax:
416-747-7135
| Book Showing | Email a Friend |
Jump To:
At a Glance:
| Type: | Freehold - Semi-Detached |
| Area: | Peel |
| Municipality: | Brampton |
| Neighbourhood: | Brampton North |
| Style: | 2-Storey |
| Lot Size: | 28.39 x 100.00(Feet) |
| Approximate Age: | 31-50 |
| Tax: | $4,759.46 |
| Beds: | 3 |
| Baths: | 3 |
| Fireplace: | Y |
| Pool: | None |
Locatin Map:
Payment Calculator:

