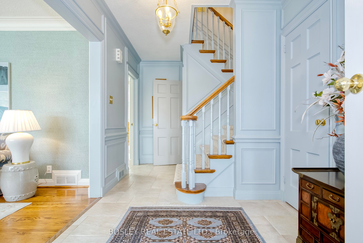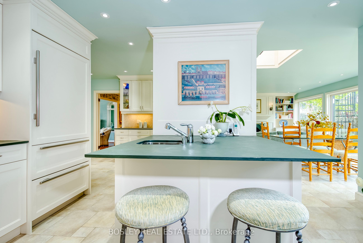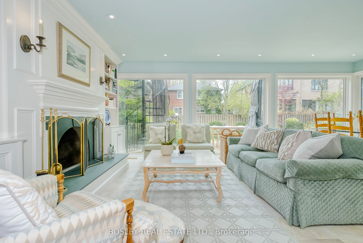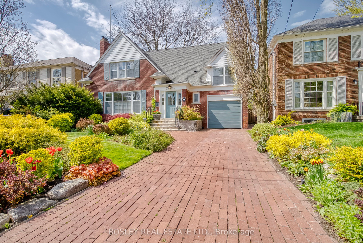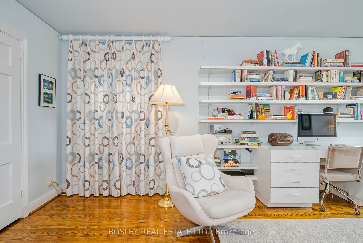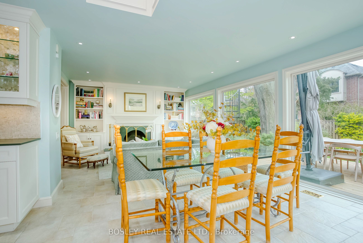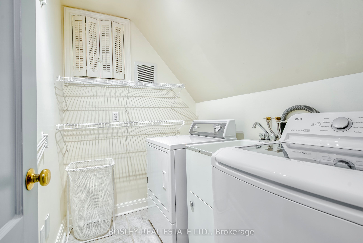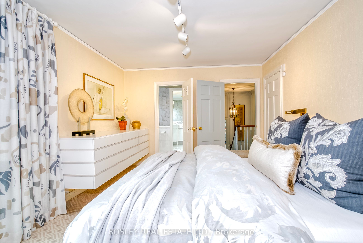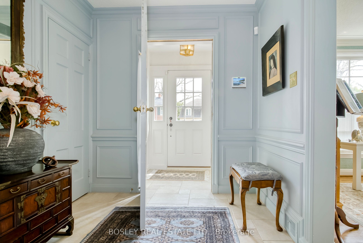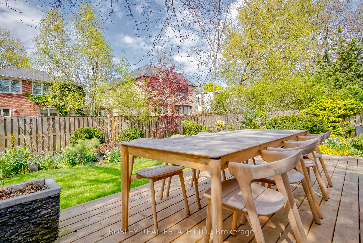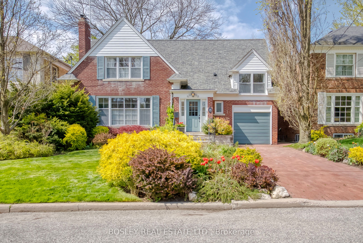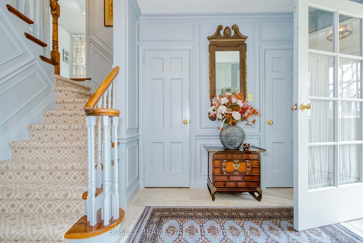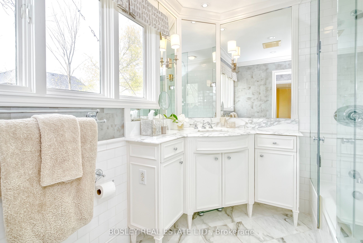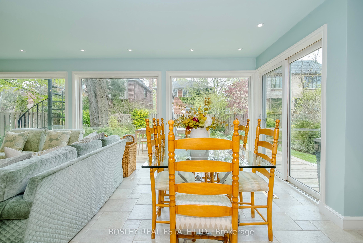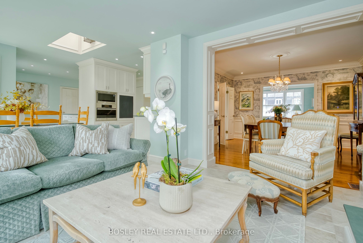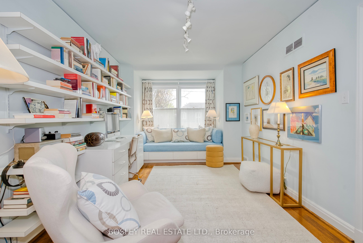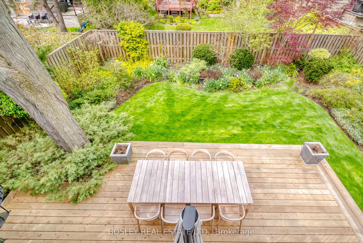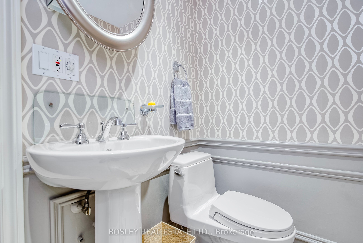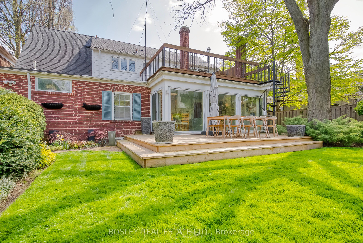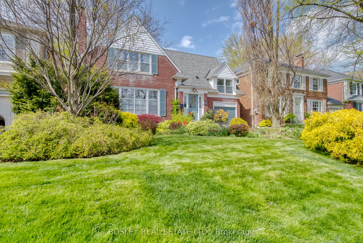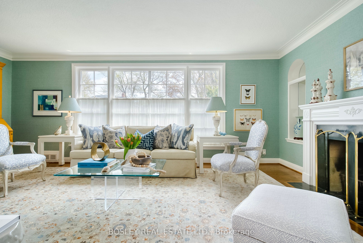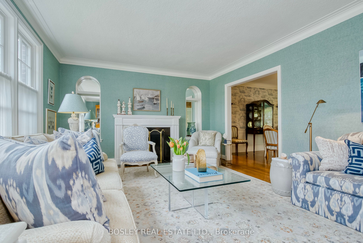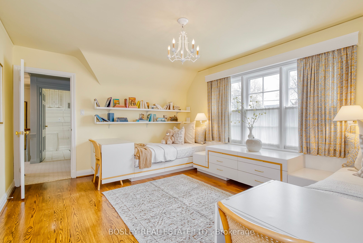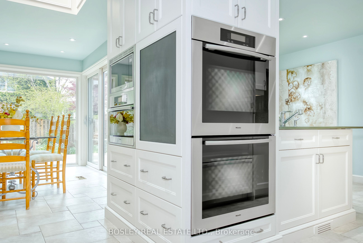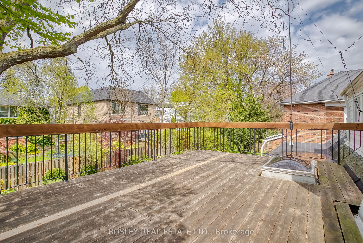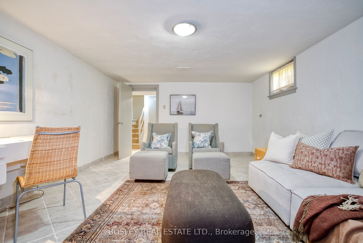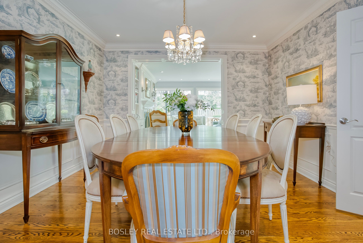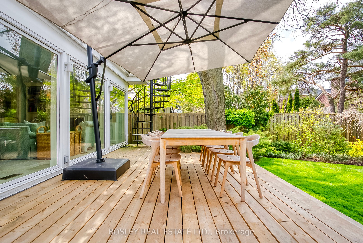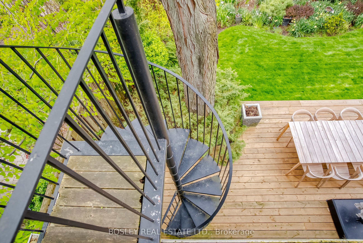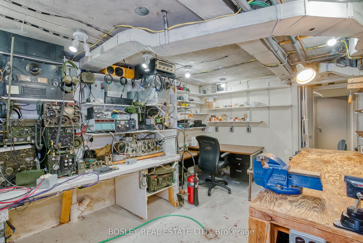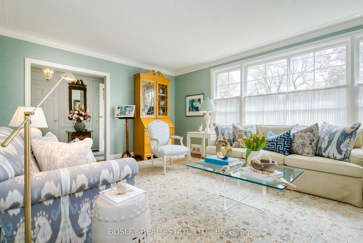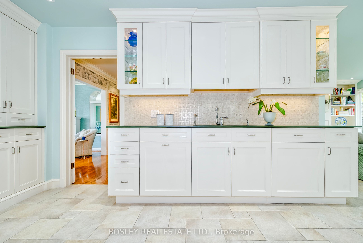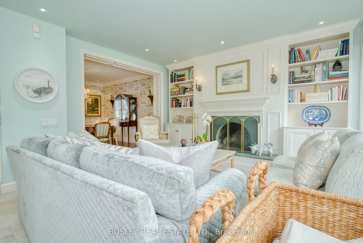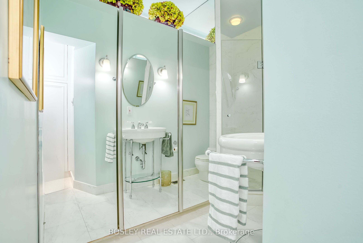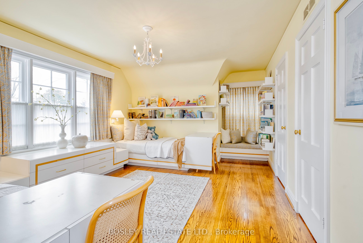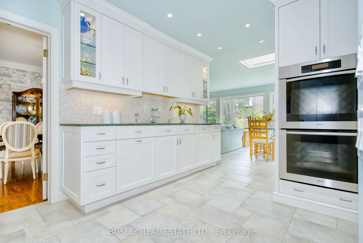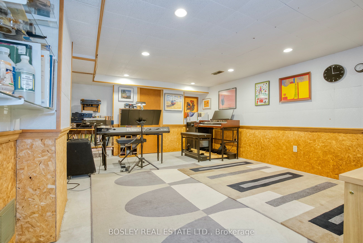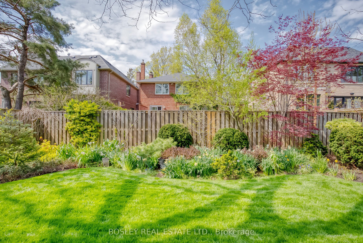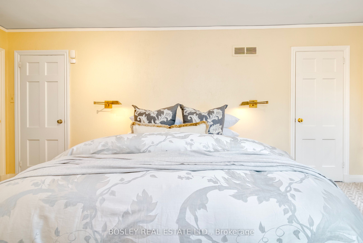$3,199,000
Available - For Sale
Listing ID: C9298080
16 Noel Ave , Toronto, M4G 1B3, Ontario
| Prime Bennington Heights! Fully-renovated detached home with a main floor family room addition.Charming and classic, this two-storey home has hardwood floors, large principal rooms, a formal dining room and four wood-burning fireplaces! A bright and sunny kitchen with slate countertops, high-end appliances, and custom cabinets which overlooks the spacious family room addition with wall-to wall windows with a walk out to a private landscaped perennial garden with an irrigation system. Three bedrooms including a stunning primary with a 2-piece and 4 piece semi-ensuite with another wood-burning fireplace and a quiet treetop deck. Finished basement with a cozy recreation room/guest bedroom and wood-burning fireplace, 3-piece bath, and separate workshop. Private drive.Minutes from schools, parks, trails and greenspace, grocery stores, and more! |
| Price | $3,199,000 |
| Taxes: | $12232.70 |
| Address: | 16 Noel Ave , Toronto, M4G 1B3, Ontario |
| Lot Size: | 50.00 x 100.00 (Feet) |
| Directions/Cross Streets: | Bayview/Moore |
| Rooms: | 8 |
| Rooms +: | 2 |
| Bedrooms: | 3 |
| Bedrooms +: | 1 |
| Kitchens: | 1 |
| Family Room: | Y |
| Basement: | Finished |
| Approximatly Age: | 31-50 |
| Property Type: | Detached |
| Style: | 2-Storey |
| Exterior: | Brick, Vinyl Siding |
| Garage Type: | Attached |
| (Parking/)Drive: | Private |
| Drive Parking Spaces: | 2 |
| Pool: | None |
| Approximatly Age: | 31-50 |
| Approximatly Square Footage: | 2500-3000 |
| Property Features: | Fenced Yard, Library, Park, Public Transit, Rec Centre, School |
| Fireplace/Stove: | Y |
| Heat Source: | Electric |
| Heat Type: | Forced Air |
| Central Air Conditioning: | Central Air |
| Laundry Level: | Upper |
| Elevator Lift: | N |
| Sewers: | Sewers |
| Water: | Municipal |
$
%
Years
This calculator is for demonstration purposes only. Always consult a professional
financial advisor before making personal financial decisions.
| Although the information displayed is believed to be accurate, no warranties or representations are made of any kind. |
| BOSLEY REAL ESTATE LTD. |
|
|

Kalpesh Patel (KK)
Broker
Dir:
416-418-7039
Bus:
416-747-9777
Fax:
416-747-7135
| Virtual Tour | Book Showing | Email a Friend |
Jump To:
At a Glance:
| Type: | Freehold - Detached |
| Area: | Toronto |
| Municipality: | Toronto |
| Neighbourhood: | Leaside |
| Style: | 2-Storey |
| Lot Size: | 50.00 x 100.00(Feet) |
| Approximate Age: | 31-50 |
| Tax: | $12,232.7 |
| Beds: | 3+1 |
| Baths: | 4 |
| Fireplace: | Y |
| Pool: | None |
Locatin Map:
Payment Calculator:

