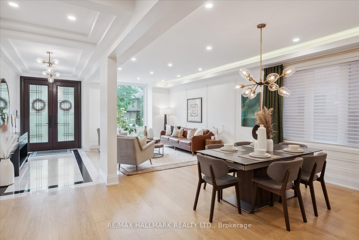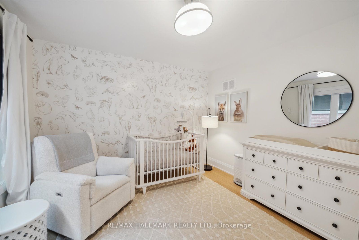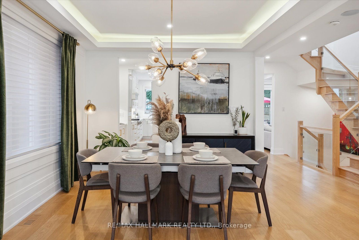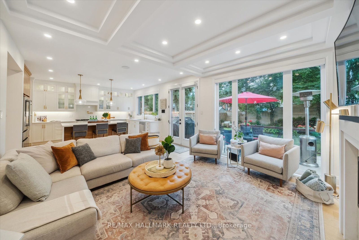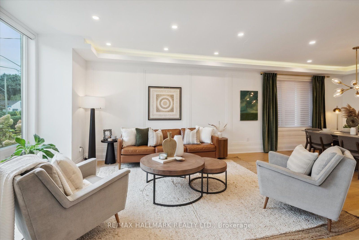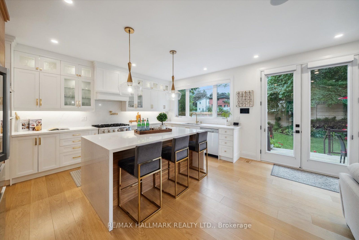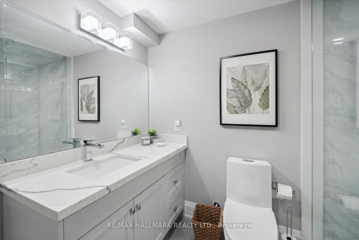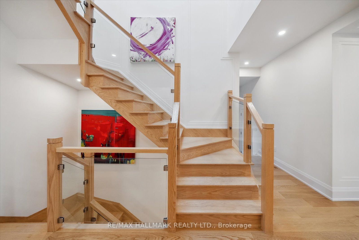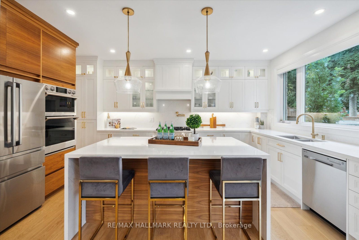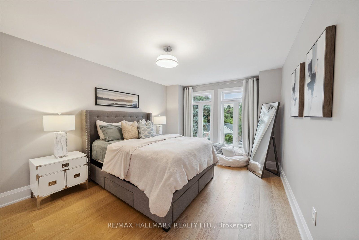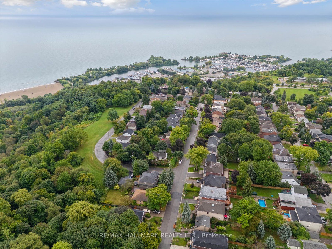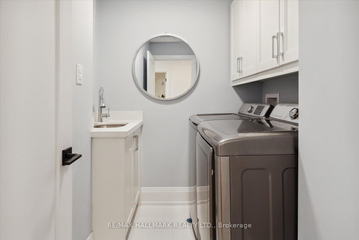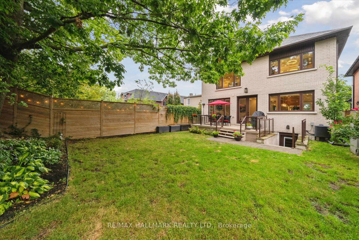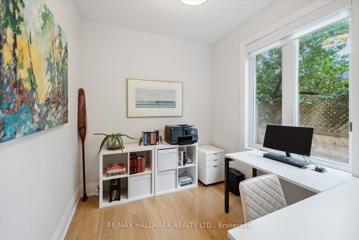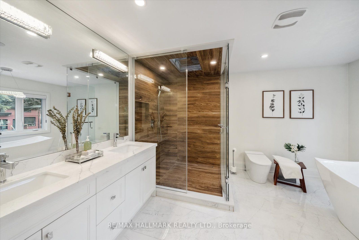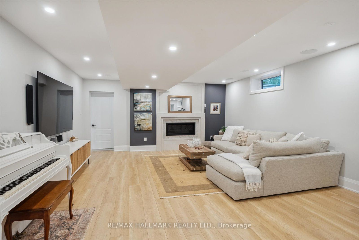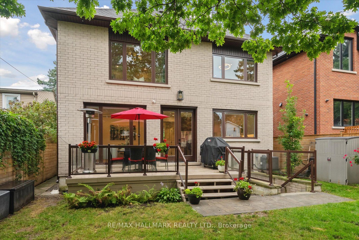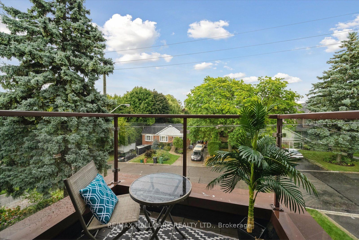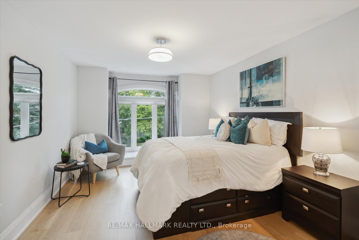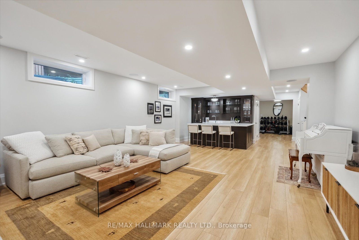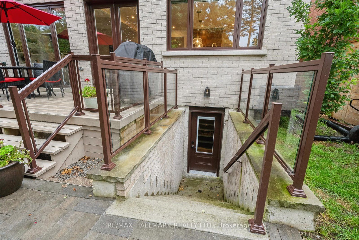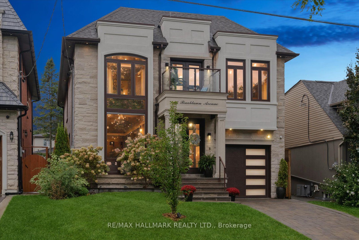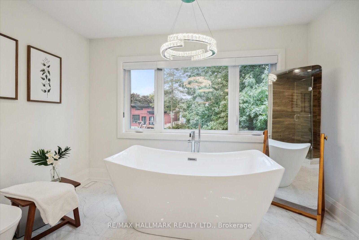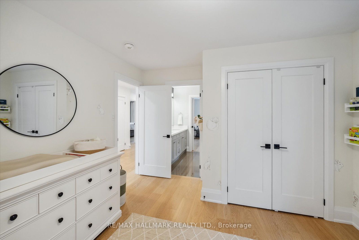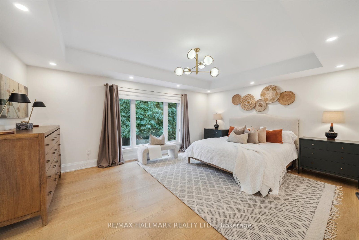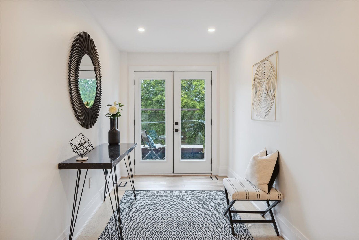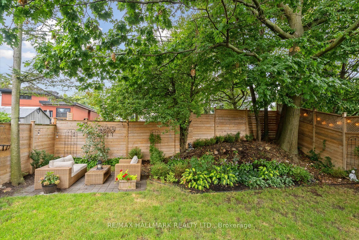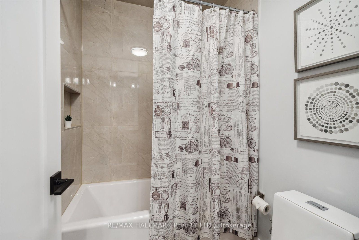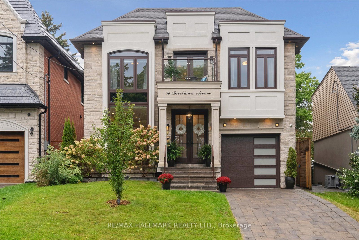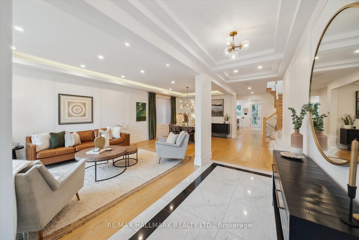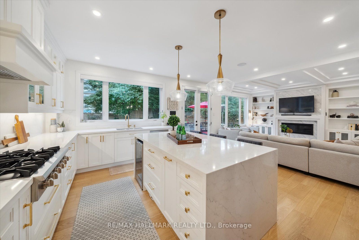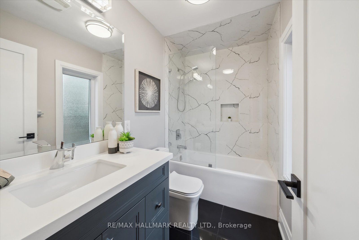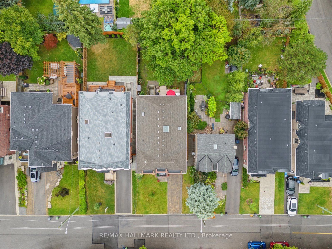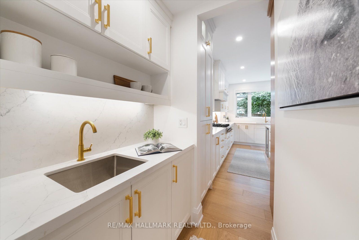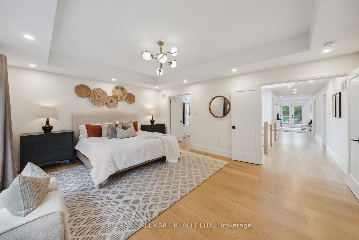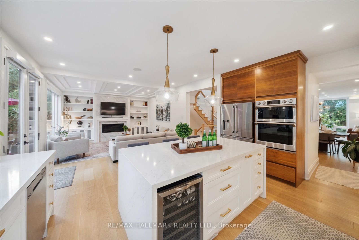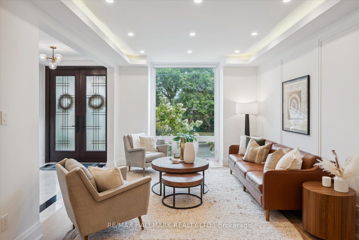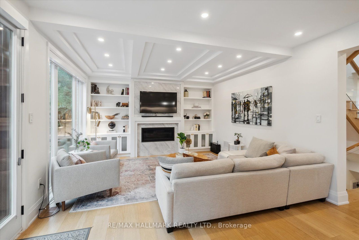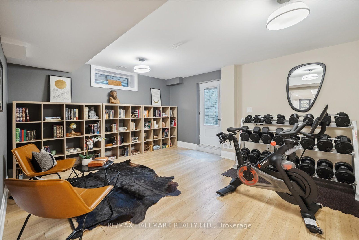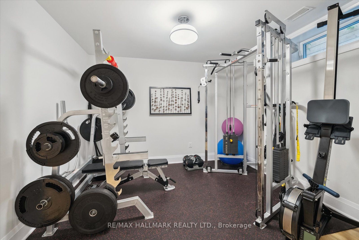$2,578,000
Available - For Sale
Listing ID: E9308692
36 Brooklawn Ave , Toronto, M1M 2P4, Ontario
| Elegance and style define this stunning custom Bluffs home. Spanning over 3,000 square feet across the main and upper levels, this residence boasts a bright, open-concept living area with wainscoting, pot lights, and soaring 9-foot ceilings. The modern gourmet kitchen, featuring a waterfall center island, built-in range, and gas cooktop, is perfect for family gatherings. It seamlessly connects to a cozy family room with a gas fireplace, floor-to-ceiling windows, and a walkout to a large deck. A main floor office completes this level.Upstairs, you'll find four generously sized bedrooms, including a private primary retreat with a luxurious ensuite bathroom, porcelain tiles, a skylight, and a spacious walk-in closet with built-ins. A convenient upper-level laundry room and a front balcony add to the appeal.The lower level is designed for entertainment with a large rec room, wet bar, and wall fireplace, ideal for movie nights. An additional rear sitting area, fifth bedroom with a three-piece ensuite, and walkout to a fully landscaped backyard enhance the home's functionality.Perfect for a growing family, this property offers lifestyle and location. Walk to excellent schools, TTC, and the GO station, with easy access to downtown. This home is a must-see! |
| Extras: Google Smart Home and Google Nest Hub, Nest Thermostat, Audio Home Speakers, Outdoor Security Cameras / Hard wired security system. |
| Price | $2,578,000 |
| Taxes: | $11315.87 |
| Address: | 36 Brooklawn Ave , Toronto, M1M 2P4, Ontario |
| Lot Size: | 40.00 x 125.00 (Feet) |
| Directions/Cross Streets: | Brimley South of Kingston Rd |
| Rooms: | 10 |
| Rooms +: | 3 |
| Bedrooms: | 4 |
| Bedrooms +: | 1 |
| Kitchens: | 1 |
| Family Room: | Y |
| Basement: | Fin W/O |
| Approximatly Age: | 0-5 |
| Property Type: | Detached |
| Style: | 2-Storey |
| Exterior: | Brick, Stone |
| Garage Type: | Attached |
| (Parking/)Drive: | Private |
| Drive Parking Spaces: | 2 |
| Pool: | None |
| Approximatly Age: | 0-5 |
| Approximatly Square Footage: | 3000-3500 |
| Fireplace/Stove: | Y |
| Heat Source: | Gas |
| Heat Type: | Forced Air |
| Central Air Conditioning: | Central Air |
| Laundry Level: | Upper |
| Sewers: | Sewers |
| Water: | Municipal |
$
%
Years
This calculator is for demonstration purposes only. Always consult a professional
financial advisor before making personal financial decisions.
| Although the information displayed is believed to be accurate, no warranties or representations are made of any kind. |
| RE/MAX HALLMARK REALTY LTD. |
|
|

Kalpesh Patel (KK)
Broker
Dir:
416-418-7039
Bus:
416-747-9777
Fax:
416-747-7135
| Virtual Tour | Book Showing | Email a Friend |
Jump To:
At a Glance:
| Type: | Freehold - Detached |
| Area: | Toronto |
| Municipality: | Toronto |
| Neighbourhood: | Cliffcrest |
| Style: | 2-Storey |
| Lot Size: | 40.00 x 125.00(Feet) |
| Approximate Age: | 0-5 |
| Tax: | $11,315.87 |
| Beds: | 4+1 |
| Baths: | 5 |
| Fireplace: | Y |
| Pool: | None |
Locatin Map:
Payment Calculator:

