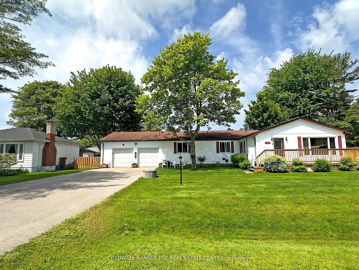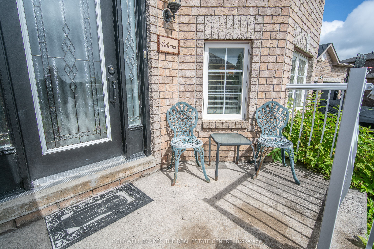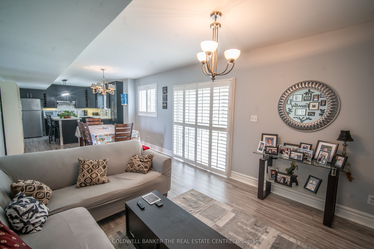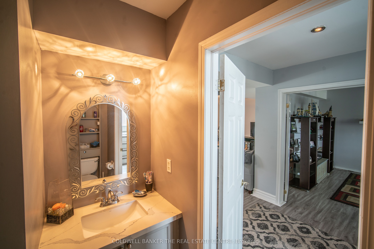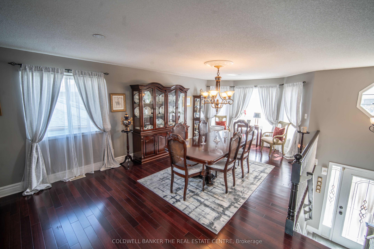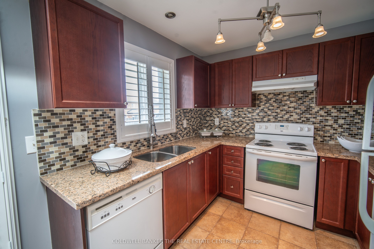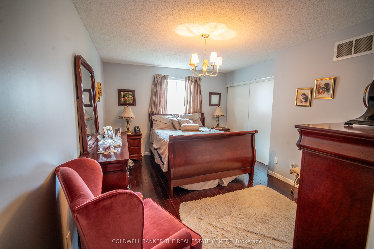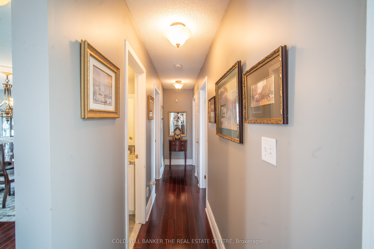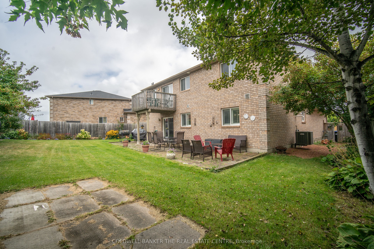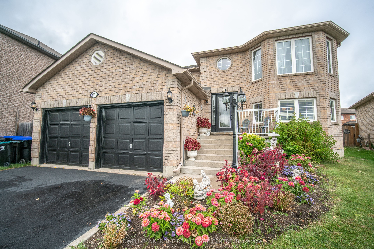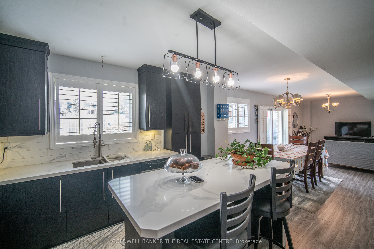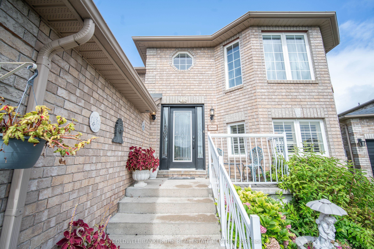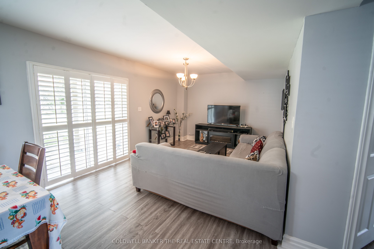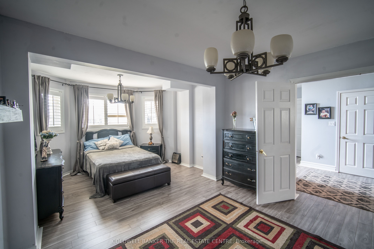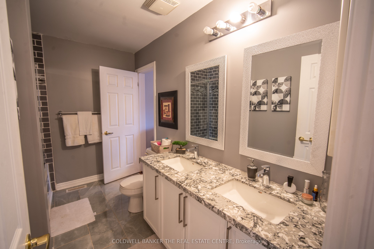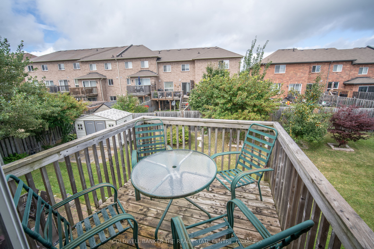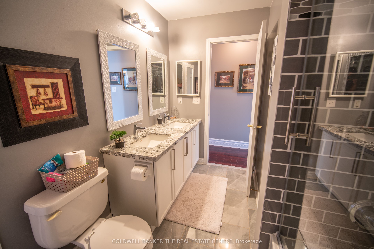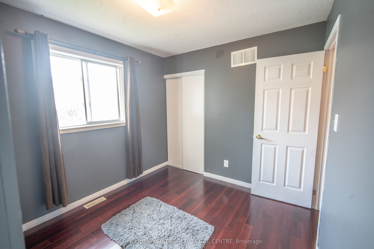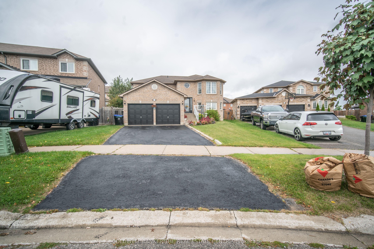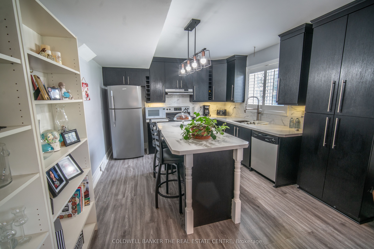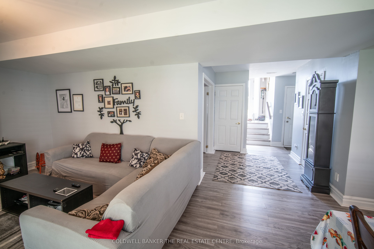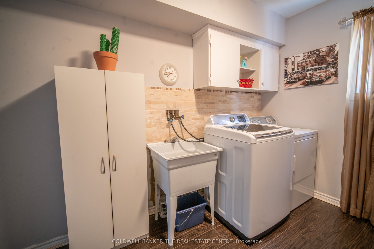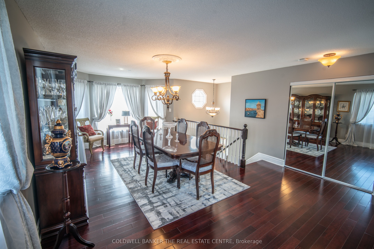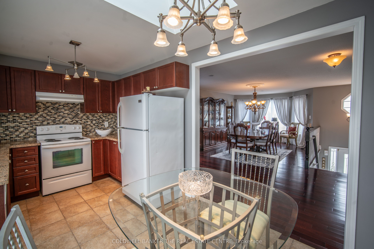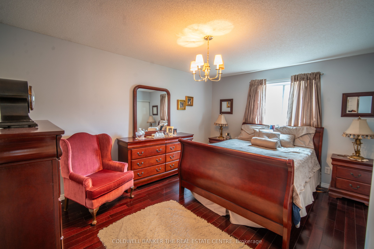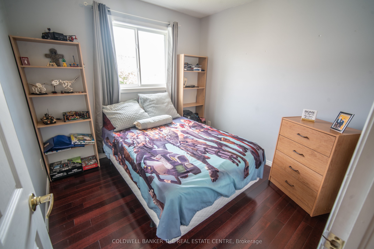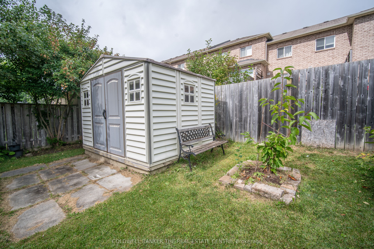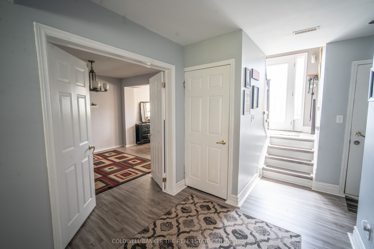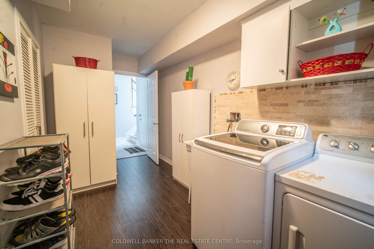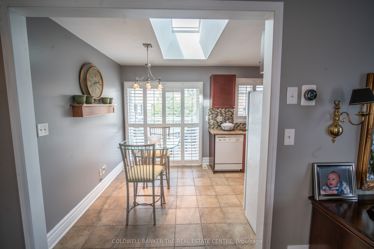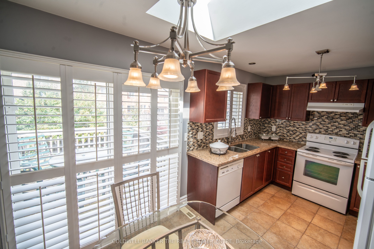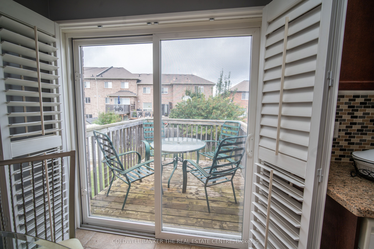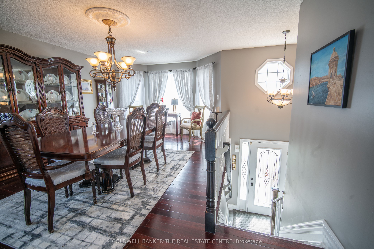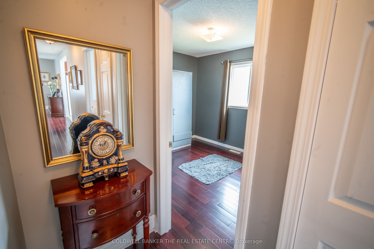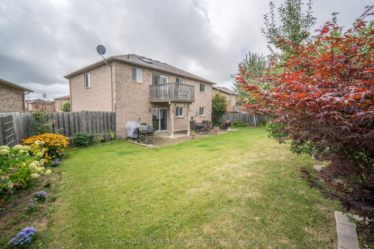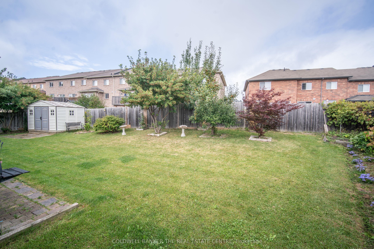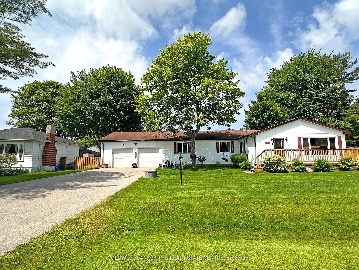$945,900
Available - For Sale
Listing ID: N9306965
1521 Rankin Way , Innisfil, L9S 0C6, Ontario
| Stunning All Brick 4 bedroom Raised Bungalow in the Heart of Alcona. Approx 2104 sq ft finished living space above grade (as per builders plans). Large pie shaped lot with 87' across the back and 183' on one side. Amazing fully fenced back yard with 10'x 12' Garden Shed and landscaping including Pear Tree and Grape Vines. Quartz countertops, center island, ceramic backsplash and California shutters in main level kitchen. Large principal rooms. Large bedroom on main level and 3 bedrooms on upper level. Primary Bedroom with 5 piece ensuite. Walk out to large patio from family room, skylight in upper level kitchen. Stained hardwood floors in upper level (except kit and bathroom), large laundry room with window on main floor, Oak stairs. Door from house to Double car garage with storage and ample parking on driveway. Close access to all amenities. If you are looking for a very well maintained home with quality materials and lots space in a great prime location, this one is for you! |
| Extras: Stainless Steele Fridge, stove (as is), B/I dishwasher on main level, washer/dryer, White fridge, stove, dishwasher (not installed) on upper level |
| Price | $945,900 |
| Taxes: | $4443.82 |
| Address: | 1521 Rankin Way , Innisfil, L9S 0C6, Ontario |
| Lot Size: | 28.04 x 110.63 (Feet) |
| Acreage: | < .50 |
| Directions/Cross Streets: | Innisfil Beach Rd & Webster Blvd |
| Rooms: | 10 |
| Bedrooms: | 4 |
| Bedrooms +: | |
| Kitchens: | 2 |
| Family Room: | Y |
| Basement: | None |
| Approximatly Age: | 16-30 |
| Property Type: | Detached |
| Style: | Bungalow-Raised |
| Exterior: | Brick |
| Garage Type: | Attached |
| (Parking/)Drive: | Pvt Double |
| Drive Parking Spaces: | 2 |
| Pool: | None |
| Approximatly Age: | 16-30 |
| Approximatly Square Footage: | 2000-2500 |
| Property Features: | Beach, Fenced Yard, Golf, Marina, Ravine, School |
| Fireplace/Stove: | N |
| Heat Source: | Gas |
| Heat Type: | Forced Air |
| Central Air Conditioning: | Central Air |
| Laundry Level: | Main |
| Sewers: | Sewers |
| Water: | Municipal |
$
%
Years
This calculator is for demonstration purposes only. Always consult a professional
financial advisor before making personal financial decisions.
| Although the information displayed is believed to be accurate, no warranties or representations are made of any kind. |
| COLDWELL BANKER THE REAL ESTATE CENTRE |
|
|

Kalpesh Patel (KK)
Broker
Dir:
416-418-7039
Bus:
416-747-9777
Fax:
416-747-7135
| Book Showing | Email a Friend |
Jump To:
At a Glance:
| Type: | Freehold - Detached |
| Area: | Simcoe |
| Municipality: | Innisfil |
| Neighbourhood: | Alcona |
| Style: | Bungalow-Raised |
| Lot Size: | 28.04 x 110.63(Feet) |
| Approximate Age: | 16-30 |
| Tax: | $4,443.82 |
| Beds: | 4 |
| Baths: | 2 |
| Fireplace: | N |
| Pool: | None |
Locatin Map:
Payment Calculator:

