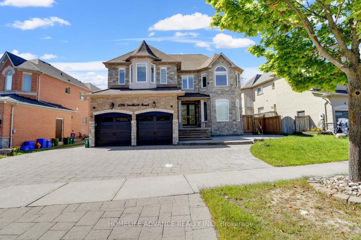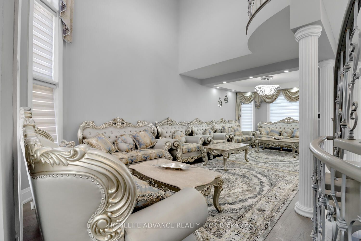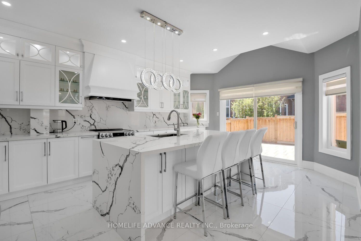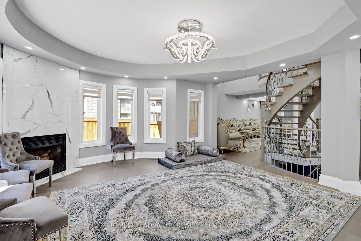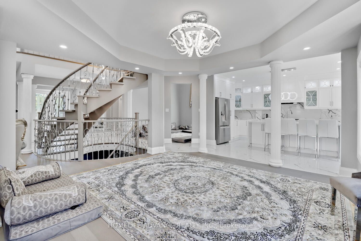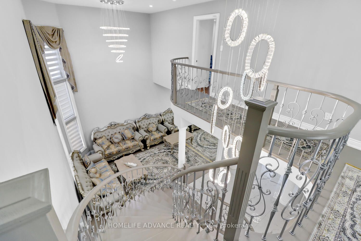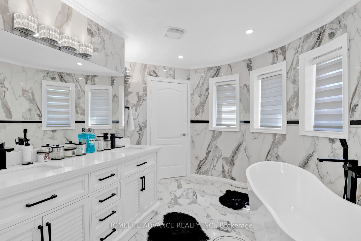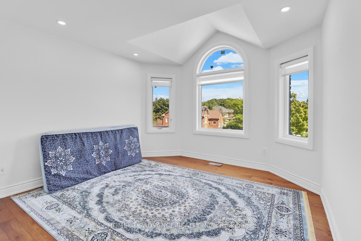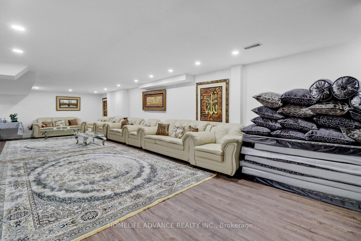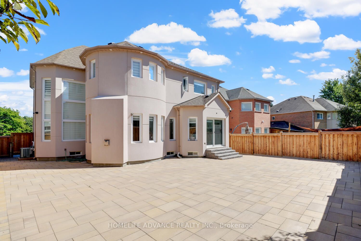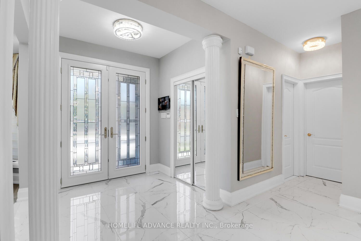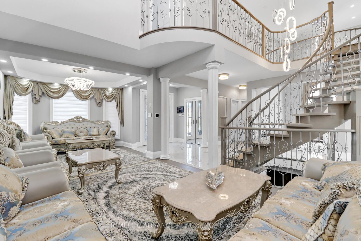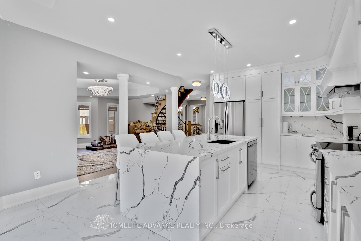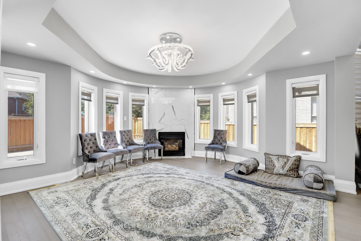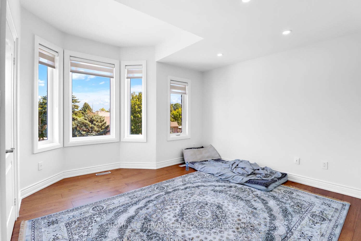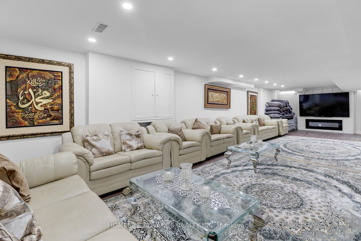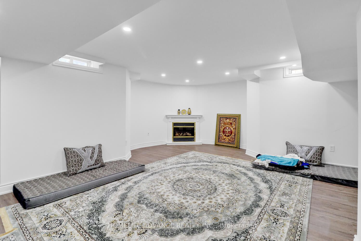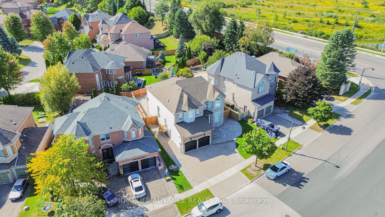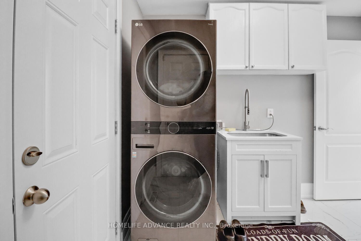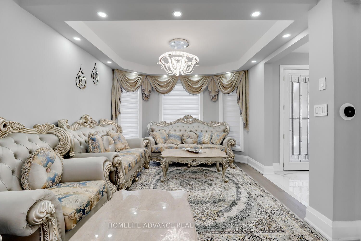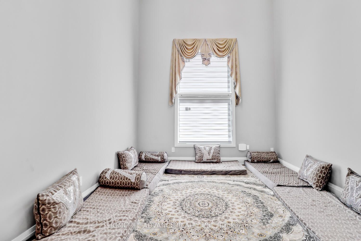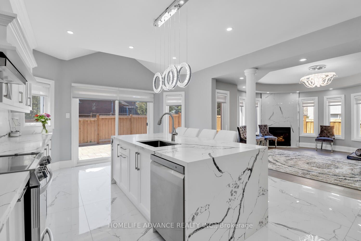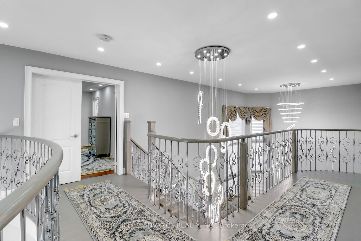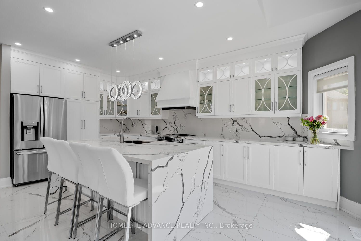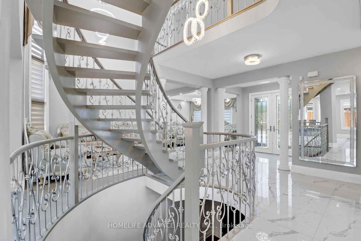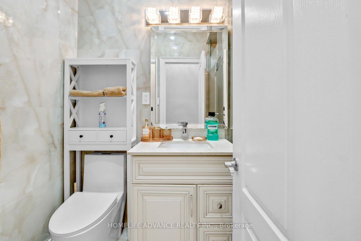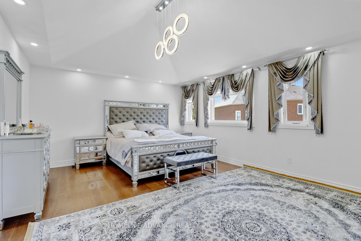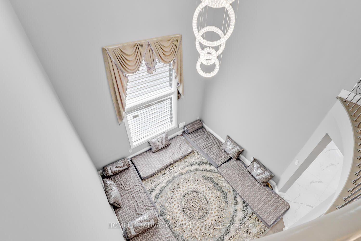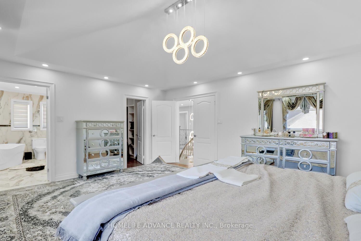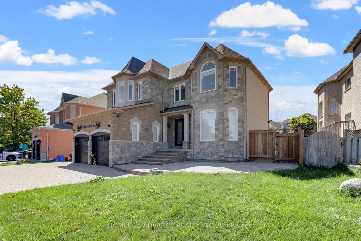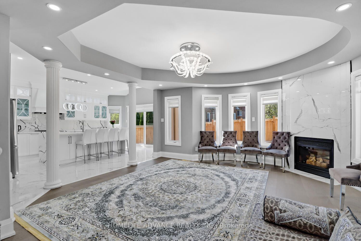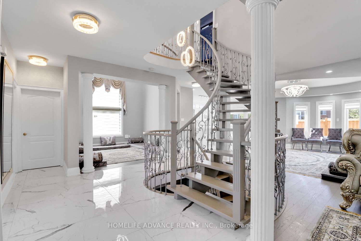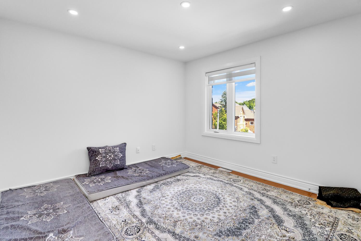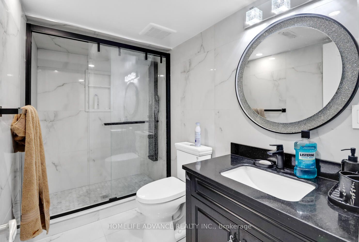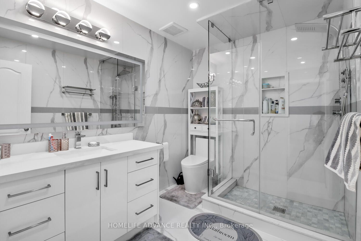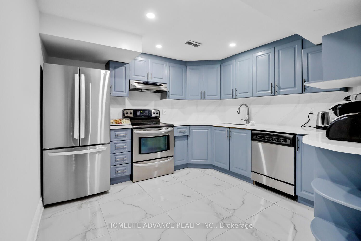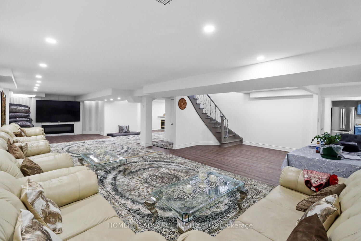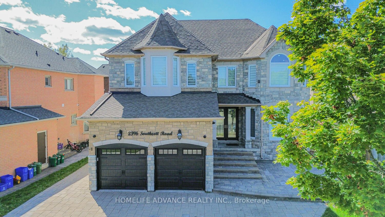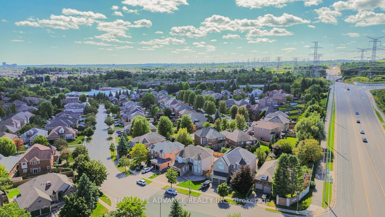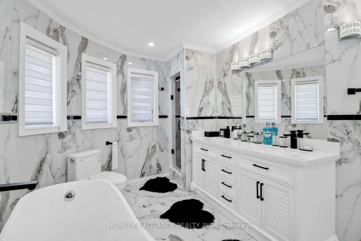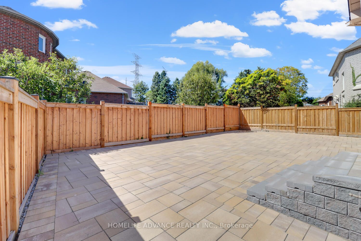$2,399,000
Available - For Sale
Listing ID: E9305657
2396 Southcott Rd , Pickering, L1X 2T3, Ontario
| Fully Renovated from top to bottom** Hundred of thousands spent on recent upgrades throughout** This home is amazing & extra-ordinarily beautiful inside and outside. It welcomes you to double doors & grand hallway heading to the living /dining room with 18' ceiling and tall windows** Ceramic floors from the front door to laundry room into the kitchen** New gourmet kitchen with granite countertop and backsplash, center island with breakfast bar and walk-out to stamped concrete backyard and fully fenced yard** Open concept functional layout** Open stairs with picket railing ** Upgraded pot lights, chandeliers, smooth ceiling, 2 fireplaces in 2 family rooms, 4 new bathrooms with ceramic floors and walls** Primary bedroom have a 5 pcs ensuite with bathtub and shower with double sink and walk-in closet**Huge professionally finished basement perfect for social gatherings & relaxation complete with family sized kitchen and 3pcs bath, basement family room with fireplace. The main floor has a new 3 pcs bath** Garage with direct entry to the home. Stamped concrete from front to backyard, no grass cutting to maintain, and lights outside around the property, excellent for night entertainment in the backyard** Striking stone front and stucco at the side and back of the house** Excellently located in one of the best enclaves of Pickering, and close to school, shopping, major highways, and all amenities. |
| Extras: Stainless steel fridge, stove, dishwasher, pot lights, washer, dryer, furnace, Air conditioner, light fixtures. Basement fridge, stove, built-in dishwasher. |
| Price | $2,399,000 |
| Taxes: | $9750.00 |
| Address: | 2396 Southcott Rd , Pickering, L1X 2T3, Ontario |
| Lot Size: | 39.75 x 102.00 (Feet) |
| Directions/Cross Streets: | Brock and Rossland |
| Rooms: | 8 |
| Rooms +: | 3 |
| Bedrooms: | 4 |
| Bedrooms +: | |
| Kitchens: | 1 |
| Kitchens +: | 1 |
| Family Room: | Y |
| Basement: | Finished |
| Property Type: | Detached |
| Style: | 2-Storey |
| Exterior: | Stone, Stucco/Plaster |
| Garage Type: | Attached |
| (Parking/)Drive: | Private |
| Drive Parking Spaces: | 4 |
| Pool: | None |
| Approximatly Square Footage: | 3000-3500 |
| Property Features: | Fenced Yard, Park, Place Of Worship, School |
| Fireplace/Stove: | Y |
| Heat Source: | Gas |
| Heat Type: | Forced Air |
| Central Air Conditioning: | Central Air |
| Laundry Level: | Main |
| Sewers: | Sewers |
| Water: | Municipal |
$
%
Years
This calculator is for demonstration purposes only. Always consult a professional
financial advisor before making personal financial decisions.
| Although the information displayed is believed to be accurate, no warranties or representations are made of any kind. |
| HOMELIFE ADVANCE REALTY INC. |
|
|

Kalpesh Patel (KK)
Broker
Dir:
416-418-7039
Bus:
416-747-9777
Fax:
416-747-7135
| Virtual Tour | Book Showing | Email a Friend |
Jump To:
At a Glance:
| Type: | Freehold - Detached |
| Area: | Durham |
| Municipality: | Pickering |
| Neighbourhood: | Brock Ridge |
| Style: | 2-Storey |
| Lot Size: | 39.75 x 102.00(Feet) |
| Tax: | $9,750 |
| Beds: | 4 |
| Baths: | 4 |
| Fireplace: | Y |
| Pool: | None |
Locatin Map:
Payment Calculator:

