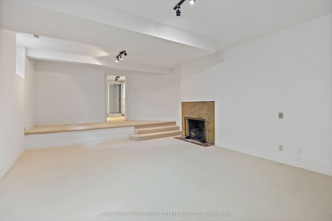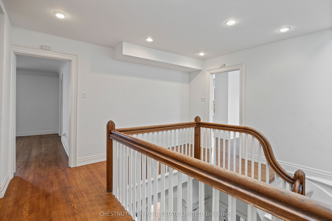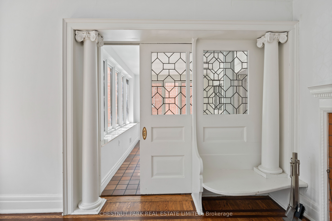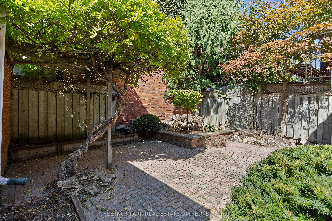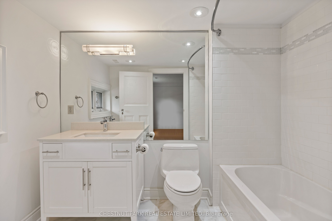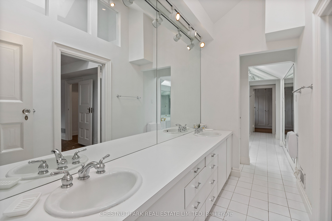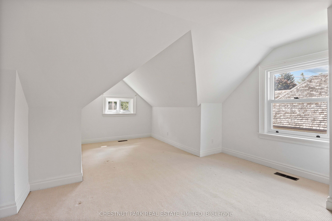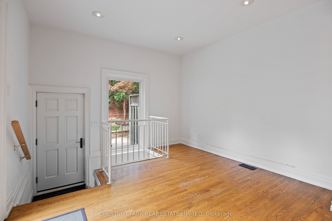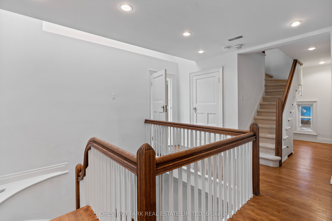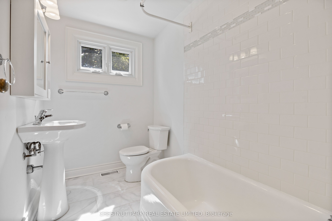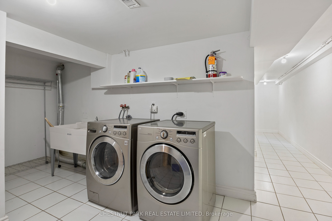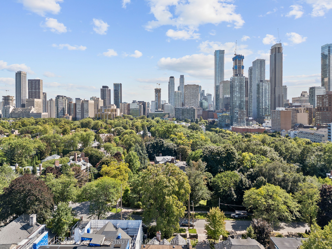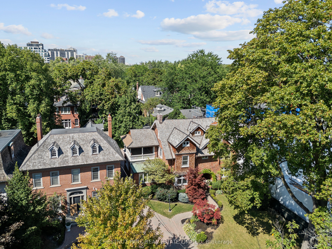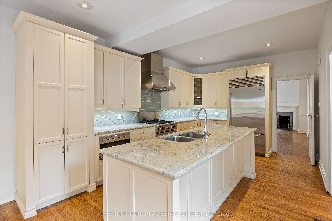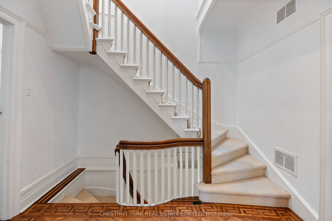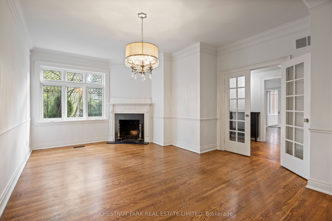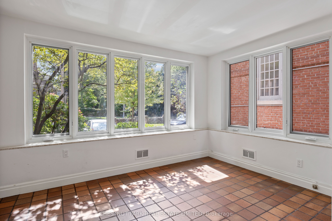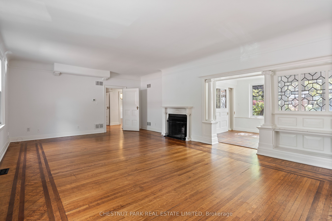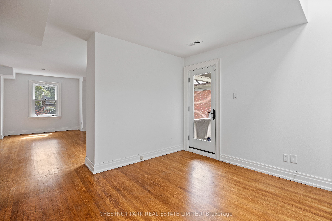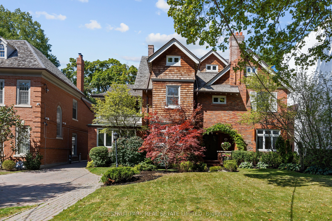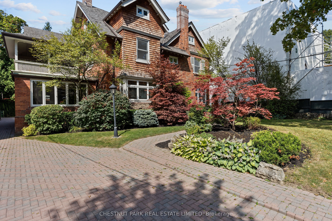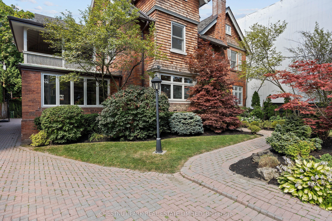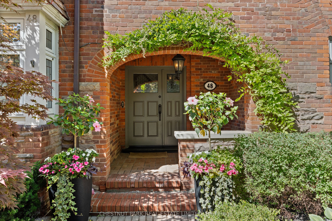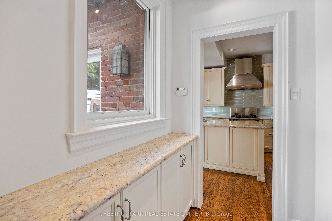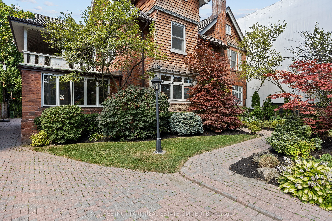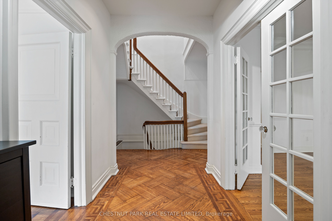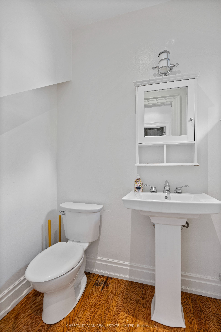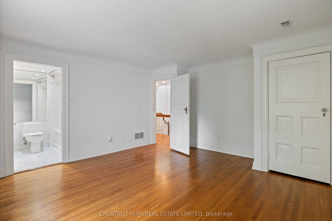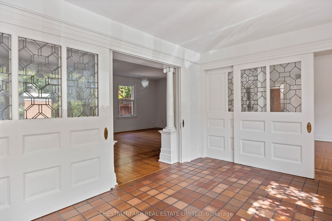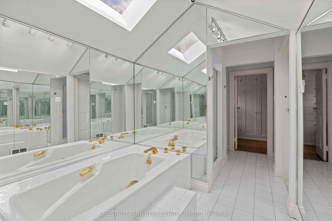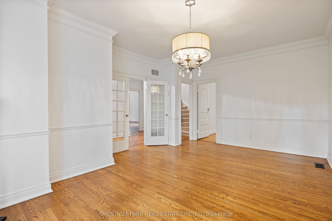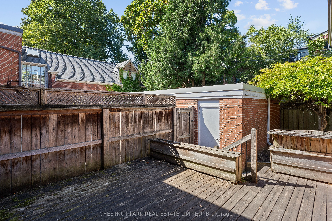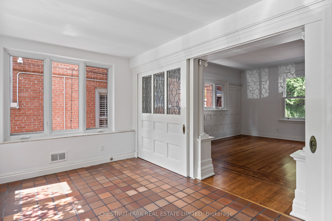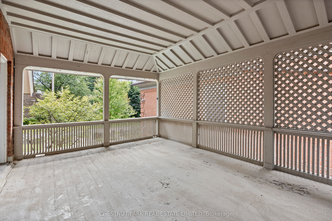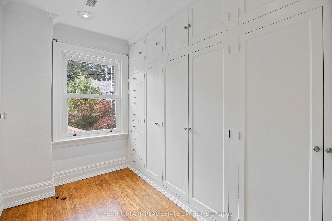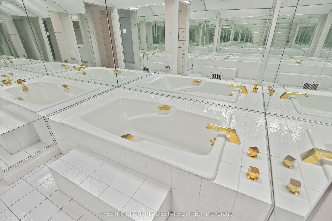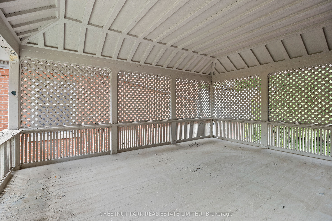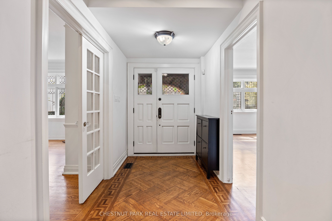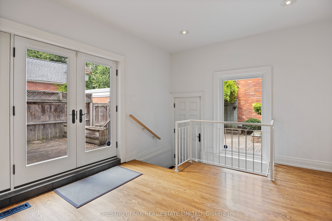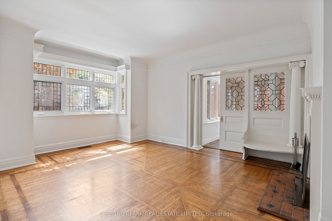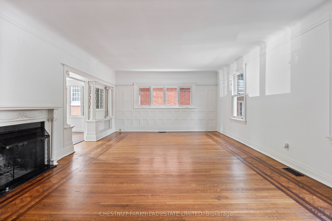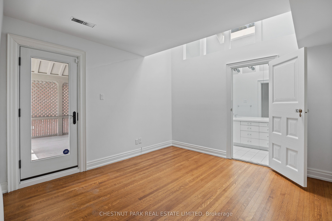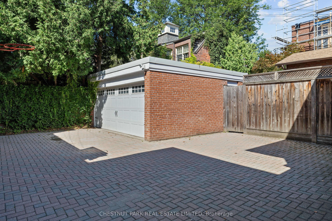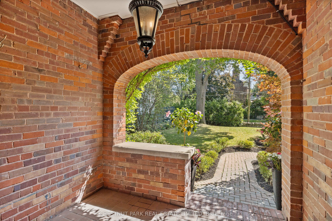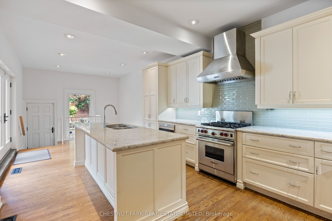$4,950,000
Available - For Sale
Listing ID: C9303908
48 Crescent Rd , Toronto, M4W 1S9, Ontario
| Wonderful Rosedale Home originally built by renowned Joe Brennan of Brennan custom homes. Spacious main floor with custom hardwood floors that also includes a sun room that can be a main floor office/den with a beautifully crafted pocket door. Main floor powder room. Updated Kitchen with walk out to deck and double car garage. This charming house awaits your personal touch and has many custom features. Please see attached floor plans. Lower level: large rec room , laundry room, storage and work room, 3 piece washroom. All appliances and house are in as is where is condition. Proximity to TTC, schools, parks, Yorkville, Bayview extension. |
| Extras: Please see attached survey dated August 2013, floor plans and additional information re easement and mutual drive. |
| Price | $4,950,000 |
| Taxes: | $21601.73 |
| Address: | 48 Crescent Rd , Toronto, M4W 1S9, Ontario |
| Lot Size: | 54.50 x 135.00 (Feet) |
| Directions/Cross Streets: | Yonge & Cluny |
| Rooms: | 9 |
| Rooms +: | 2 |
| Bedrooms: | 3 |
| Bedrooms +: | 1 |
| Kitchens: | 1 |
| Family Room: | Y |
| Basement: | Finished |
| Property Type: | Detached |
| Style: | 3-Storey |
| Exterior: | Brick |
| Garage Type: | Detached |
| (Parking/)Drive: | Mutual |
| Drive Parking Spaces: | 1 |
| Pool: | None |
| Property Features: | Library, Park, Public Transit, School |
| Fireplace/Stove: | N |
| Heat Source: | Gas |
| Heat Type: | Forced Air |
| Central Air Conditioning: | Central Air |
| Sewers: | Sewers |
| Water: | Municipal |
$
%
Years
This calculator is for demonstration purposes only. Always consult a professional
financial advisor before making personal financial decisions.
| Although the information displayed is believed to be accurate, no warranties or representations are made of any kind. |
| CHESTNUT PARK REAL ESTATE LIMITED |
|
|

Kalpesh Patel (KK)
Broker
Dir:
416-418-7039
Bus:
416-747-9777
Fax:
416-747-7135
| Book Showing | Email a Friend |
Jump To:
At a Glance:
| Type: | Freehold - Detached |
| Area: | Toronto |
| Municipality: | Toronto |
| Neighbourhood: | Rosedale-Moore Park |
| Style: | 3-Storey |
| Lot Size: | 54.50 x 135.00(Feet) |
| Tax: | $21,601.73 |
| Beds: | 3+1 |
| Baths: | 5 |
| Fireplace: | N |
| Pool: | None |
Locatin Map:
Payment Calculator:

