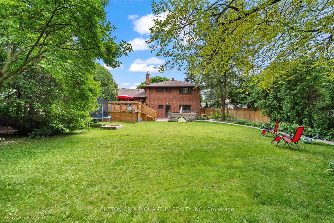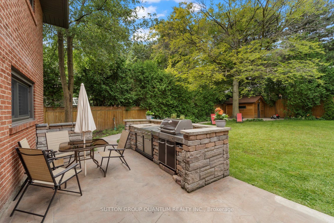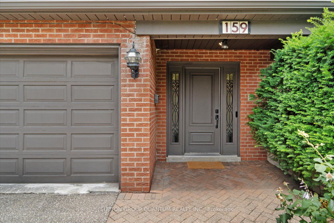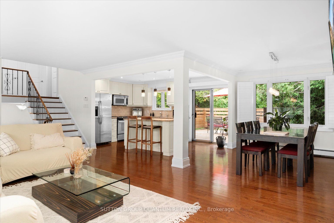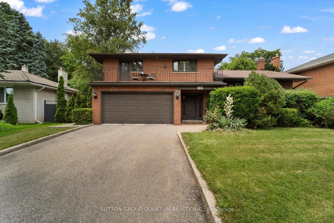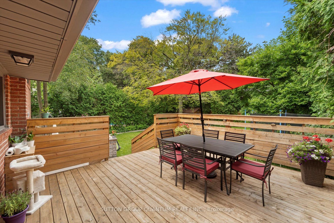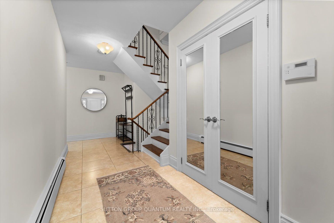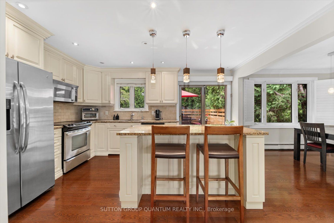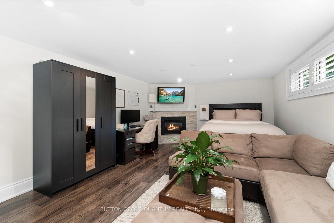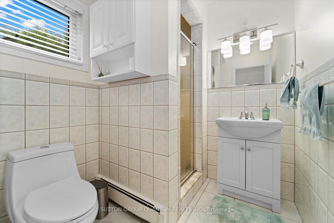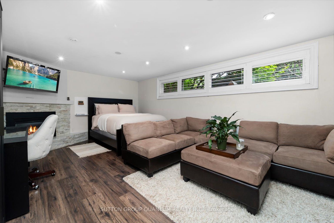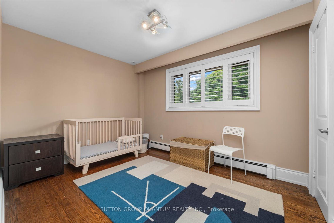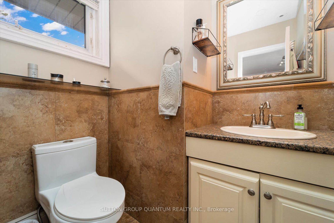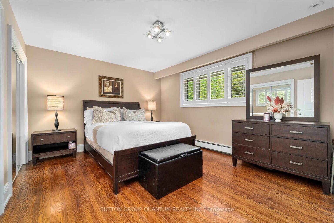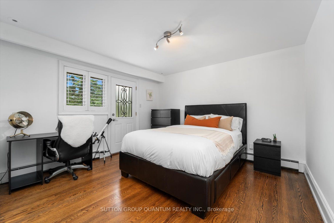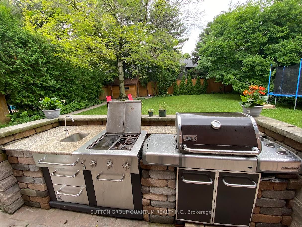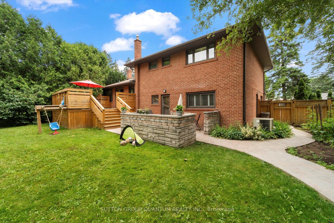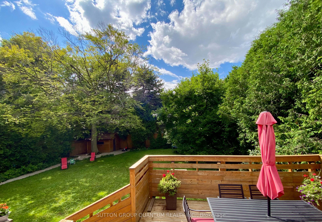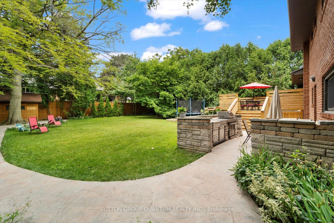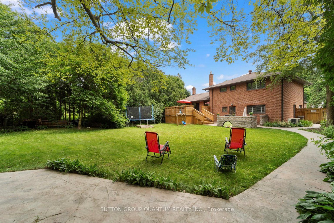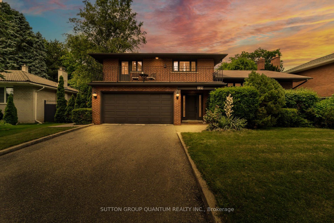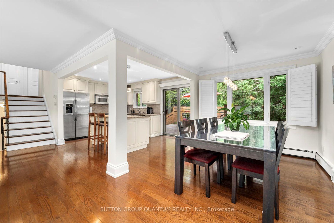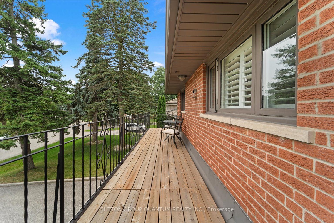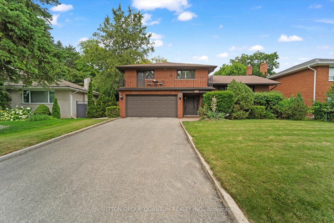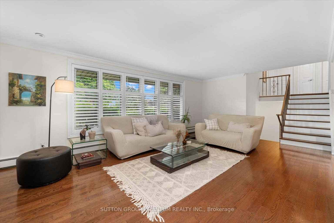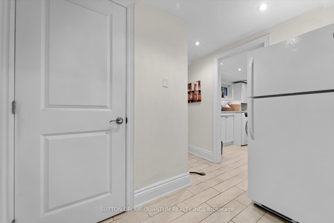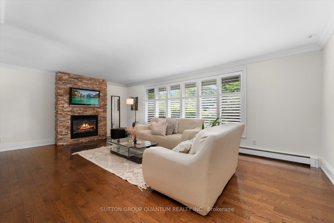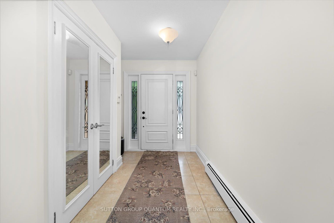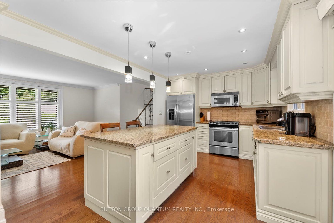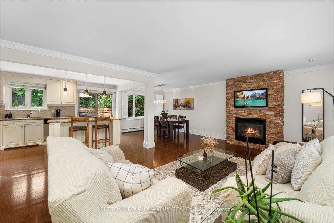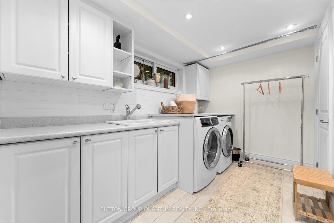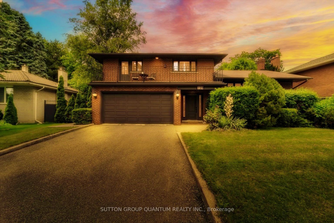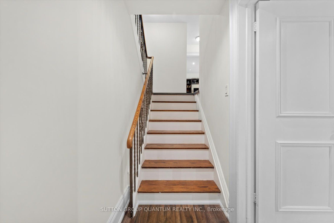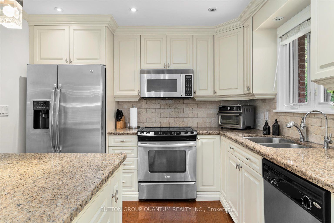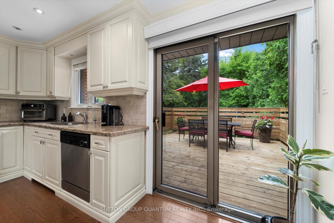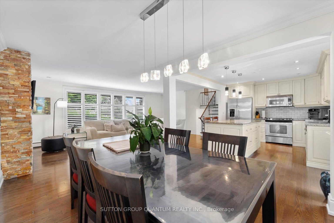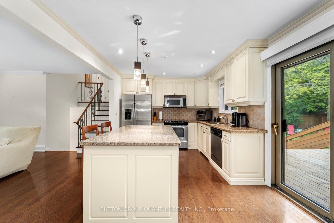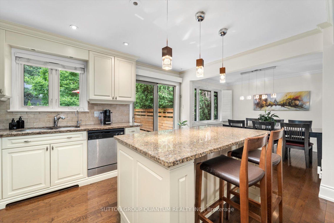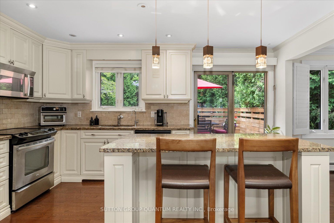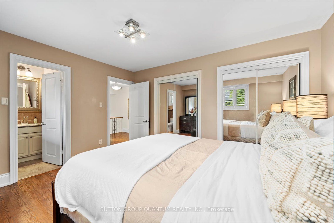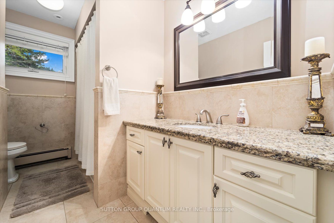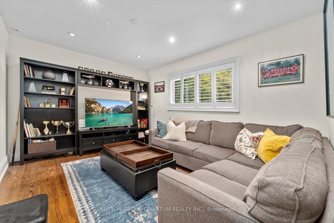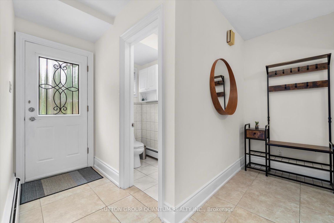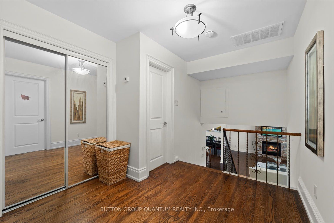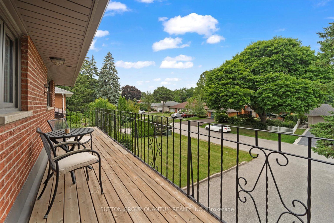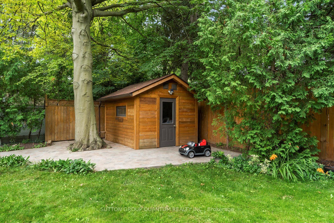$1,825,000
Available - For Sale
Listing ID: W9033811
159 Princess Anne Cres , Toronto, M9A 2R7, Ontario
| Priced to Sell! Incredible Opportunity, Quiet Crescent beside prestigious "The Kingsway", Beautifully renovated 4 level sidesplit situated on spectacular premium lot in highly sought after Princess Anne Manor, 13 min walk to top rated "Richview Collegiate", stunning mature treed, pool size lot offers tremendous privacy, peace and tranquility, modern open concept layout with extra spacious rooms, sun-filled home and property, gorgeous hardwood floors throughout, elegant pot lights, modern renovated eat-in kitchen with centre island and walkout to huge sundeck overlooking breathtaking private treed back garden, the upper level features 3 spacious bedrooms and 2 modern bathrooms, 2 piece ensuite in primary bdrm is easily converted to 3 piece as extra space in main hall & closet, 2nd bdrm features a fabulous walkout to expansive balcony providing lovely views over the lush front gardens and beautiful tree lined street, spacious main floor family room features hardwood floors and pot lights and would make a great main floor 4th bedroom adjacent to 3 piece bathroom and handy rear entrance which leads to huge private patio, fabulous outdoor kitchen and tranquil view of garden and trees, lower level features a huge family room combined with bdrm, handy closet, gas fireplace and large above grade windows filling the room with natural light, modern updated laundry, plenty of storage and handy cold room, updated windows throughout, highly efficient hot water gas radiant heat reduces allergens, central air, 2 elegant and cozy gas fireplaces, direct entry to double garage, LOCATION! 10+ steps to top rated schools, farmer's market, tennis courts, parks, shops, TTC, 25 mins To Downtown Toronto, Theatre/Financial Districts, close to shops & restaurants on Bloor Street W, minutes to gorgeous 6.3 mile Humber River Trail down to Lake Ontario, quick access to 401, 427, 400 & QEW, 7mins to Toronto Pearson Airport, 11 mins to Centennial Park Olympium, Discover the Ultimate Lifestyle! |
| Extras: Hardwood Floors, Pot lights, Modern Kitchen with Center Island, Granite counters, Central Air, Outdoor Kitchen, 2 walkouts to huge private deck and patio, breathtaking private back garden with stunning mature trees, quiet child-safe street |
| Price | $1,825,000 |
| Taxes: | $7903.95 |
| Address: | 159 Princess Anne Cres , Toronto, M9A 2R7, Ontario |
| Lot Size: | 79.10 x 140.35 (Feet) |
| Directions/Cross Streets: | The Kingsway/ Princess Margaret |
| Rooms: | 7 |
| Rooms +: | 2 |
| Bedrooms: | 3 |
| Bedrooms +: | 1 |
| Kitchens: | 1 |
| Family Room: | Y |
| Basement: | Finished |
| Property Type: | Detached |
| Style: | Sidesplit 4 |
| Exterior: | Brick |
| Garage Type: | Built-In |
| (Parking/)Drive: | Private |
| Drive Parking Spaces: | 2 |
| Pool: | None |
| Other Structures: | Garden Shed |
| Approximatly Square Footage: | 1500-2000 |
| Property Features: | Fenced Yard, Golf, Level, Public Transit, School, Wooded/Treed |
| Fireplace/Stove: | Y |
| Heat Source: | Gas |
| Heat Type: | Other |
| Central Air Conditioning: | Central Air |
| Laundry Level: | Lower |
| Sewers: | Sewers |
| Water: | Municipal |
| Utilities-Cable: | Y |
| Utilities-Hydro: | Y |
| Utilities-Gas: | Y |
$
%
Years
This calculator is for demonstration purposes only. Always consult a professional
financial advisor before making personal financial decisions.
| Although the information displayed is believed to be accurate, no warranties or representations are made of any kind. |
| SUTTON GROUP QUANTUM REALTY INC. |
|
|

Kalpesh Patel (KK)
Broker
Dir:
416-418-7039
Bus:
416-747-9777
Fax:
416-747-7135
| Virtual Tour | Book Showing | Email a Friend |
Jump To:
At a Glance:
| Type: | Freehold - Detached |
| Area: | Toronto |
| Municipality: | Toronto |
| Neighbourhood: | Princess-Rosethorn |
| Style: | Sidesplit 4 |
| Lot Size: | 79.10 x 140.35(Feet) |
| Tax: | $7,903.95 |
| Beds: | 3+1 |
| Baths: | 3 |
| Fireplace: | Y |
| Pool: | None |
Locatin Map:
Payment Calculator:

