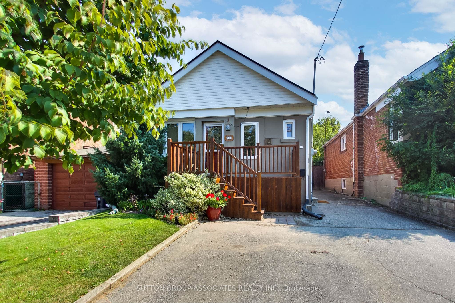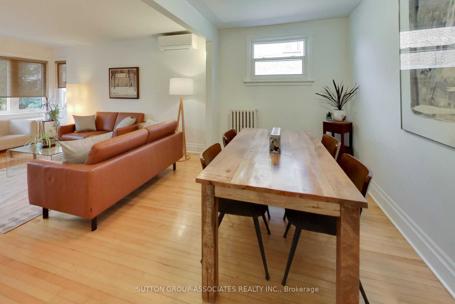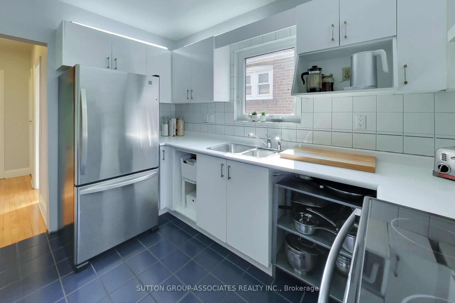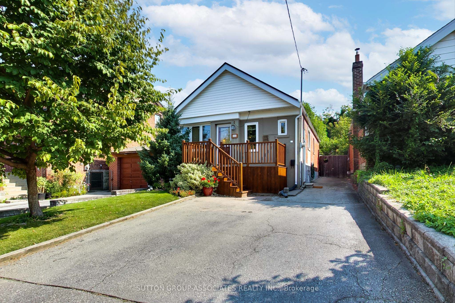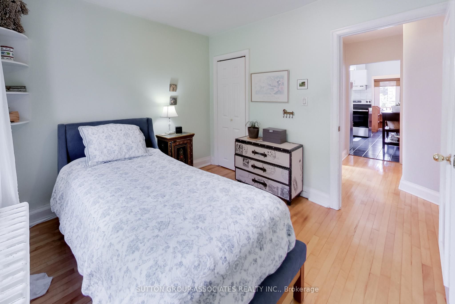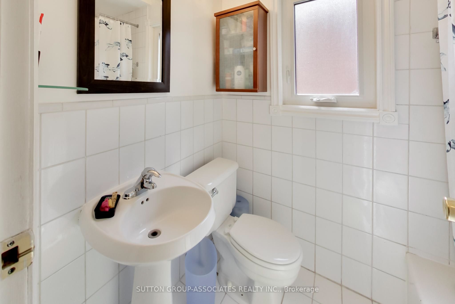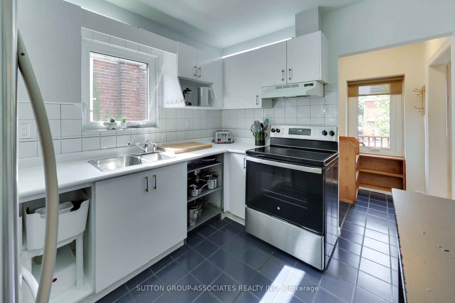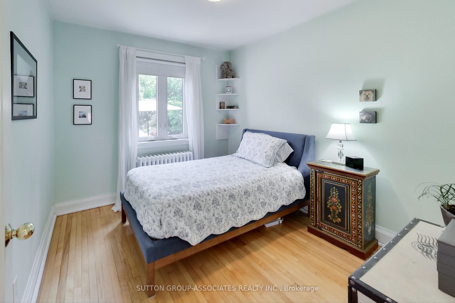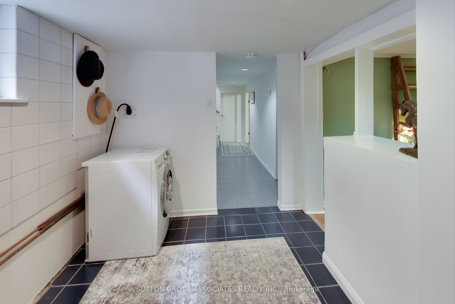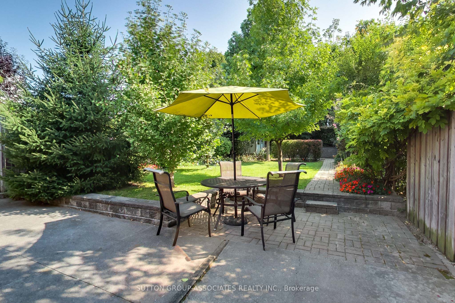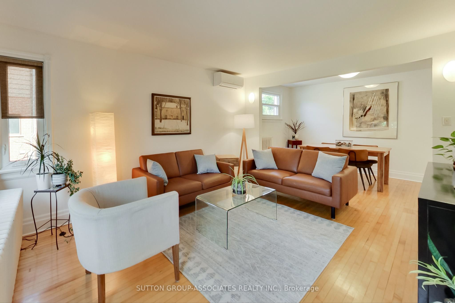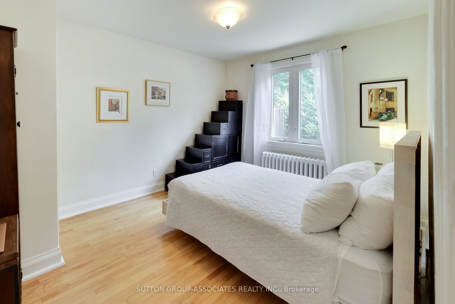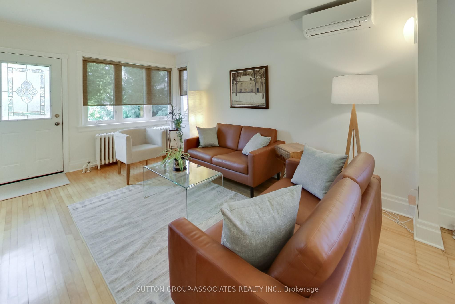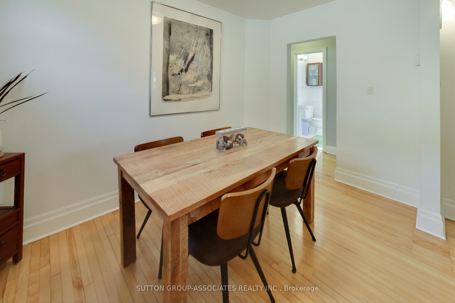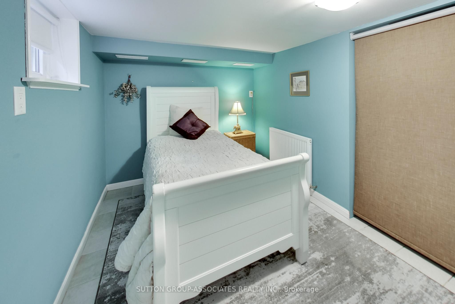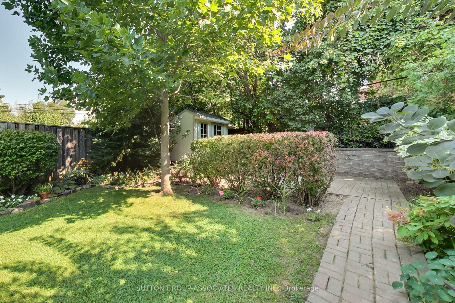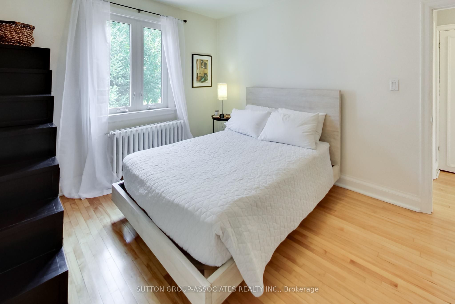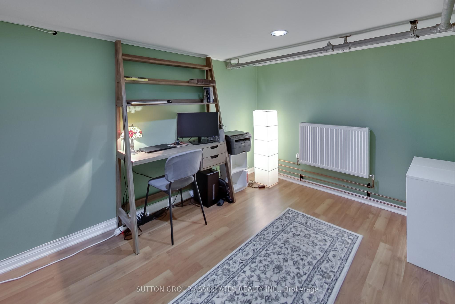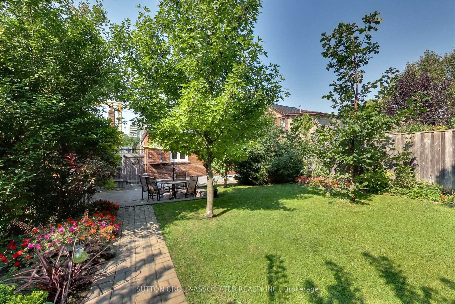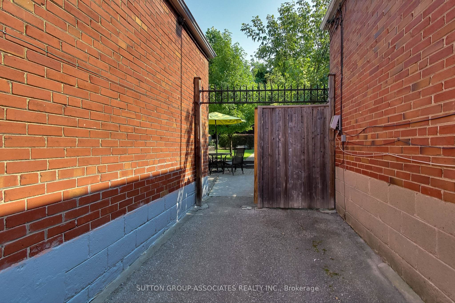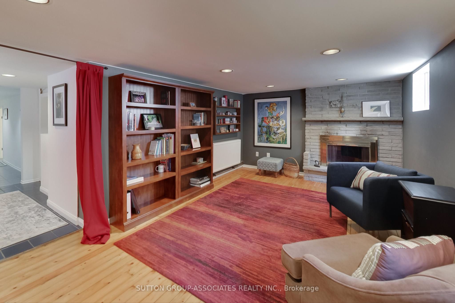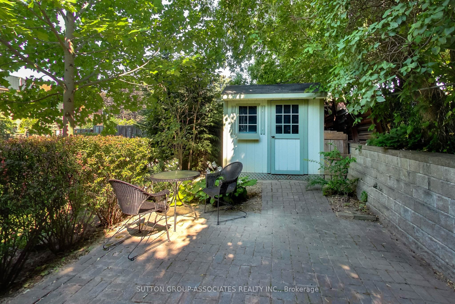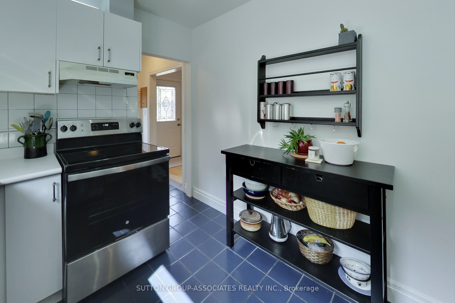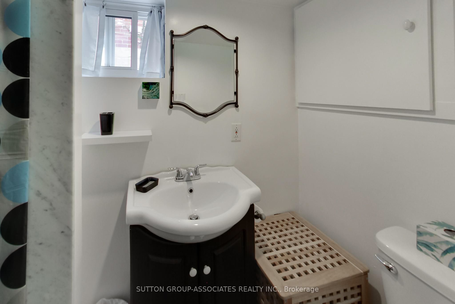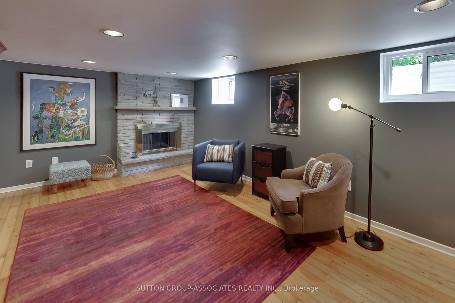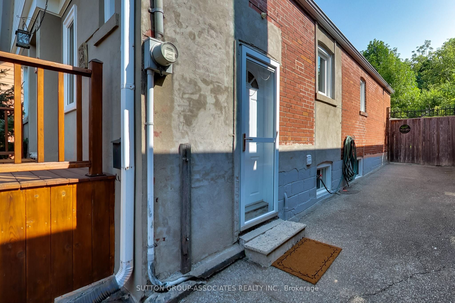$949,000
Available - For Sale
Listing ID: C9301192
595 Northcliffe Blvd , Toronto, M6E 3L6, Ontario
| Do you feel like homeownership in central Toronto is out of reach? Think again. This delightful home could be your perfect alternative to the dreaded commuting lifestyle, offering all the space you need in an up-and-coming location. Set on a 30 x 120-foot lot surrounded by new builds, this bungalow is a smart buy offering a private driveway that fits two cars. Move-in ready and rated above average by a home inspector, this cozy home is perfect as is, but also offers the opportunity to top-up when you're ready. It oozes charm and the spacious lower-level blends seamlessly with the upper floor. It features a separate bedroom with a window, a three-piece bathroom, laundry room, and an impressive media room, complete with egress windows for easy access. The lush backyard is a private oasis with beautiful mature trees and stone defined flower beds, with a brick patio perfect for dining and relaxation. Located just a nine-minute walk from the new LRT, Fairbank Memorial Park, and close to amenities like Doce Minho Pastry, the designer district on Castlefield, Sobeys, and Home Depot. |
| Extras: 50 year interlock metal roof, New Windows(2018), Backyard oasis with stone interlocking flower beds, brick walkway & patio and mature trees. |
| Price | $949,000 |
| Taxes: | $3950.00 |
| Address: | 595 Northcliffe Blvd , Toronto, M6E 3L6, Ontario |
| Lot Size: | 30.00 x 120.00 (Feet) |
| Directions/Cross Streets: | Dufferin & Eglinton |
| Rooms: | 5 |
| Rooms +: | 3 |
| Bedrooms: | 2 |
| Bedrooms +: | 1 |
| Kitchens: | 1 |
| Family Room: | N |
| Basement: | Finished, Sep Entrance |
| Property Type: | Detached |
| Style: | Bungalow |
| Exterior: | Brick |
| Garage Type: | None |
| (Parking/)Drive: | Private |
| Drive Parking Spaces: | 2 |
| Pool: | None |
| Property Features: | Library, Park, Public Transit, Rec Centre |
| Fireplace/Stove: | Y |
| Heat Source: | Gas |
| Heat Type: | Water |
| Central Air Conditioning: | Wall Unit |
| Sewers: | Sewers |
| Water: | Municipal |
$
%
Years
This calculator is for demonstration purposes only. Always consult a professional
financial advisor before making personal financial decisions.
| Although the information displayed is believed to be accurate, no warranties or representations are made of any kind. |
| SUTTON GROUP-ASSOCIATES REALTY INC. |
|
|

Kalpesh Patel (KK)
Broker
Dir:
416-418-7039
Bus:
416-747-9777
Fax:
416-747-7135
| Book Showing | Email a Friend |
Jump To:
At a Glance:
| Type: | Freehold - Detached |
| Area: | Toronto |
| Municipality: | Toronto |
| Neighbourhood: | Oakwood Village |
| Style: | Bungalow |
| Lot Size: | 30.00 x 120.00(Feet) |
| Tax: | $3,950 |
| Beds: | 2+1 |
| Baths: | 2 |
| Fireplace: | Y |
| Pool: | None |
Locatin Map:
Payment Calculator:

