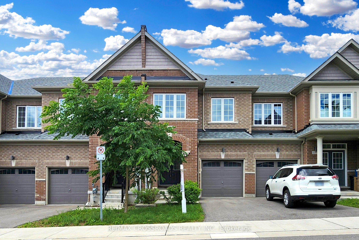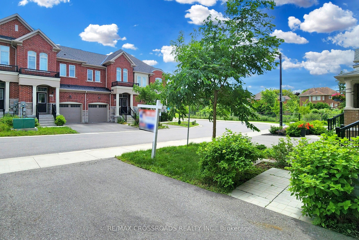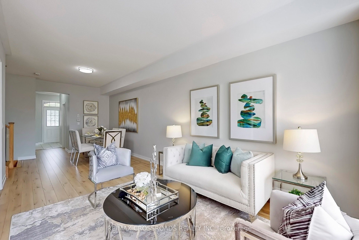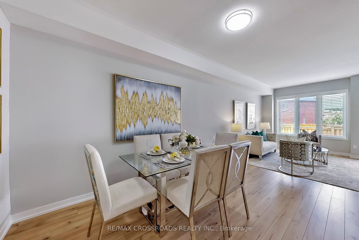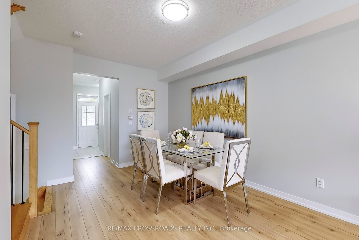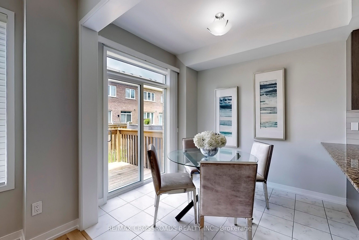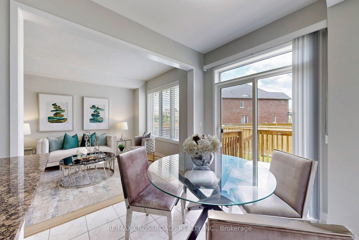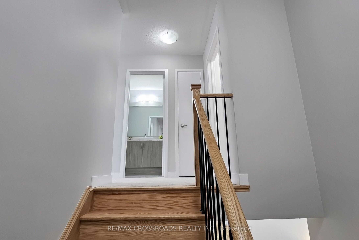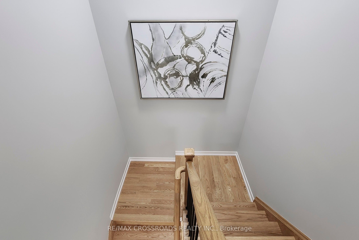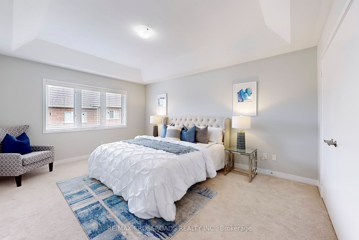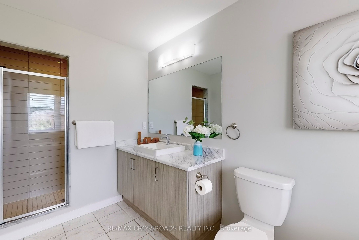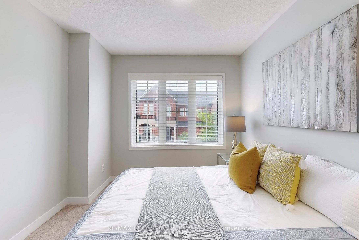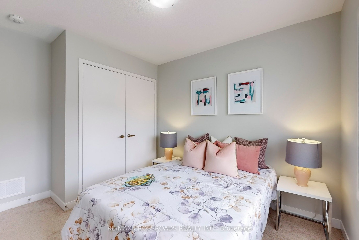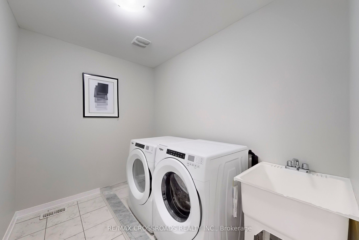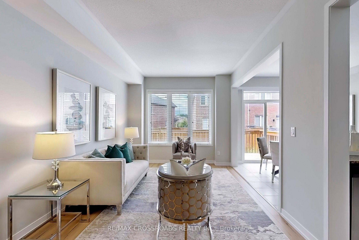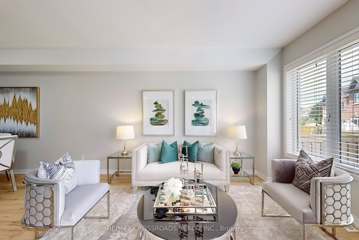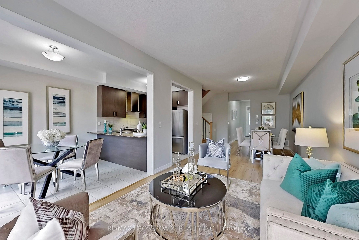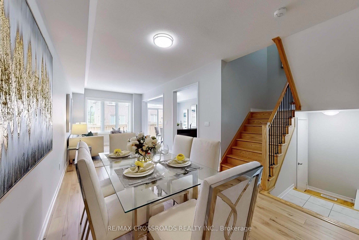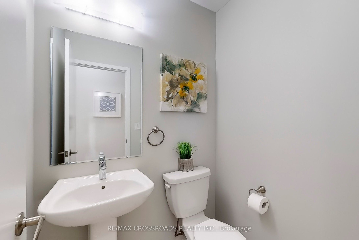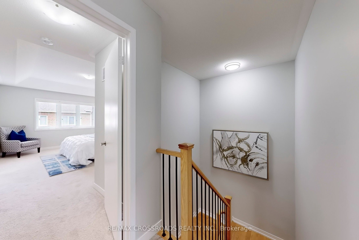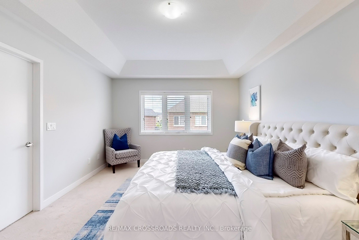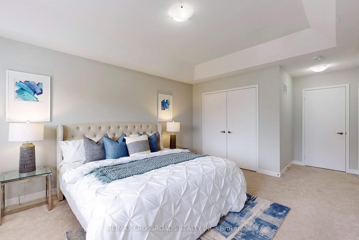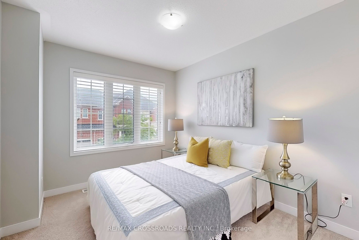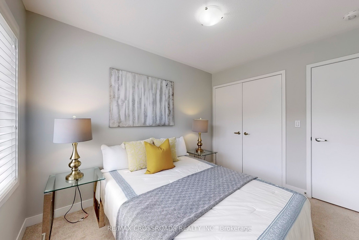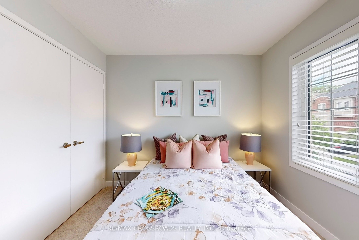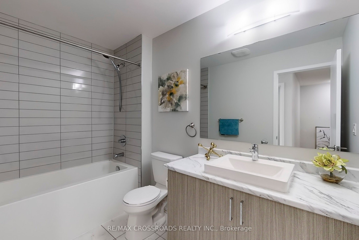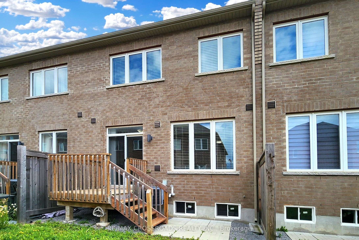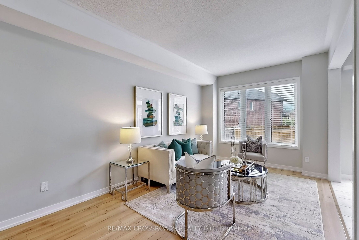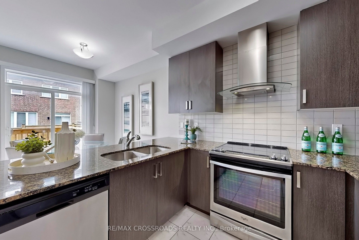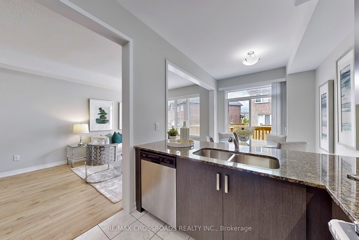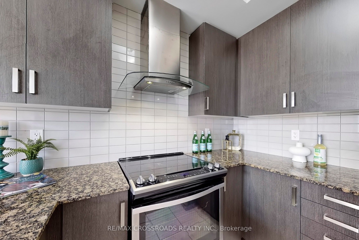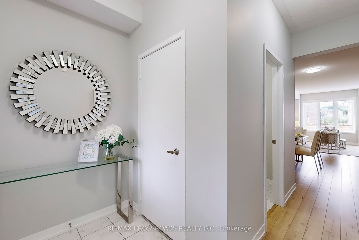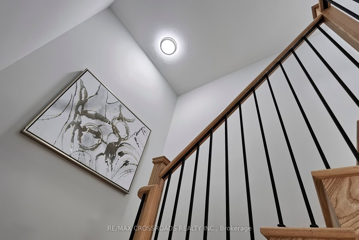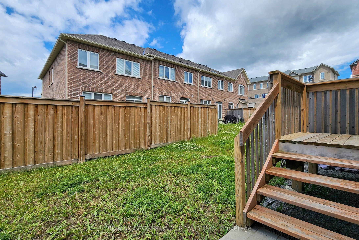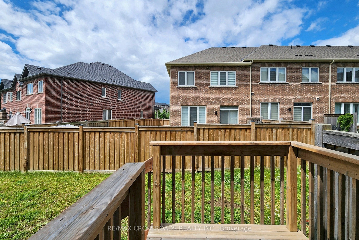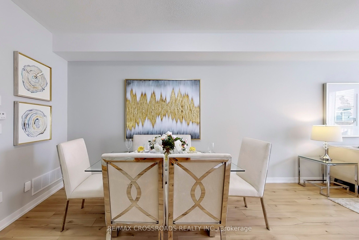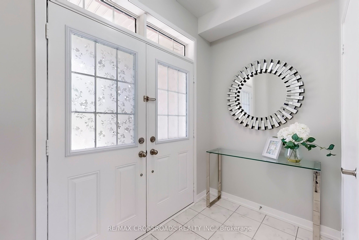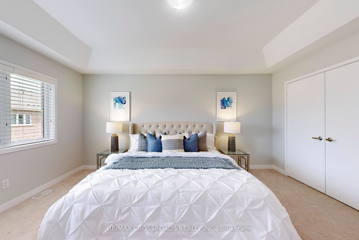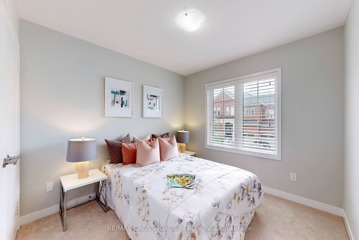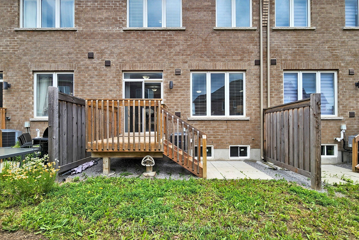$999,000
Available - For Sale
Listing ID: N8488804
135 Knott End Cres , Newmarket, L3Y 0E4, Ontario
| Bright, clean, practical layout 3 bedroom 3 washroom townhouse in the heart of Newmarket at the Prestigious Glenway Estate. Spacious Living Room combined with Dining Room. New paint throughout 9 ft ceiling on Ground Floor, Stainless steel kitchen appliances, primary bedroom w/4 pieces ensuite and walk-in closet, some newer light fixtures. Direct access from house to garage. Few minutes drive to go train station, Upper Canada Mall, Plazas, parks schools & recreational centre, HWY 404. Pls. note the monthly POTL Fee: $147.11 to YRCECC No. 1408. Pls. note the photos with furniture in the property are for illustration only, there are no furniture in the property currently. |
| Extras: Stainless steel (range hood, built-in dishwasher, stove, fridge), white front load washer and dryer, gas furnace, air exchanger, sump pump, oak stairs and iron pickets and central air conditioner, window blinds. |
| Price | $999,000 |
| Taxes: | $4538.36 |
| Address: | 135 Knott End Cres , Newmarket, L3Y 0E4, Ontario |
| Lot Size: | 19.69 x 92.06 (Feet) |
| Directions/Cross Streets: | Yonge/Davis |
| Rooms: | 7 |
| Bedrooms: | 3 |
| Bedrooms +: | |
| Kitchens: | 1 |
| Family Room: | N |
| Basement: | Unfinished |
| Property Type: | Att/Row/Twnhouse |
| Style: | 2-Storey |
| Exterior: | Brick |
| Garage Type: | Built-In |
| (Parking/)Drive: | Private |
| Drive Parking Spaces: | 1 |
| Pool: | None |
| Approximatly Square Footage: | 1500-2000 |
| Fireplace/Stove: | N |
| Heat Source: | Gas |
| Heat Type: | Forced Air |
| Central Air Conditioning: | Central Air |
| Laundry Level: | Upper |
| Elevator Lift: | N |
| Sewers: | Sewers |
| Water: | Municipal |
$
%
Years
This calculator is for demonstration purposes only. Always consult a professional
financial advisor before making personal financial decisions.
| Although the information displayed is believed to be accurate, no warranties or representations are made of any kind. |
| RE/MAX CROSSROADS REALTY INC. |
|
|

Kalpesh Patel (KK)
Broker
Dir:
416-418-7039
Bus:
416-747-9777
Fax:
416-747-7135
| Virtual Tour | Book Showing | Email a Friend |
Jump To:
At a Glance:
| Type: | Freehold - Att/Row/Twnhouse |
| Area: | York |
| Municipality: | Newmarket |
| Neighbourhood: | Glenway Estates |
| Style: | 2-Storey |
| Lot Size: | 19.69 x 92.06(Feet) |
| Tax: | $4,538.36 |
| Beds: | 3 |
| Baths: | 3 |
| Fireplace: | N |
| Pool: | None |
Locatin Map:
Payment Calculator:

