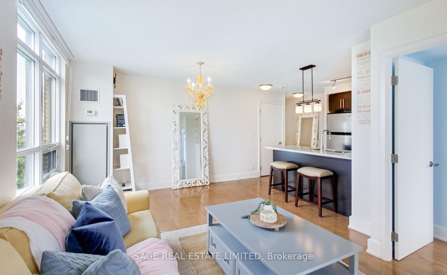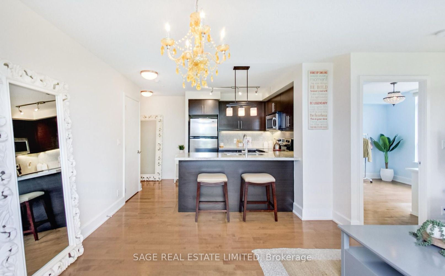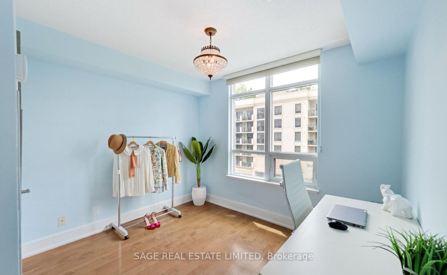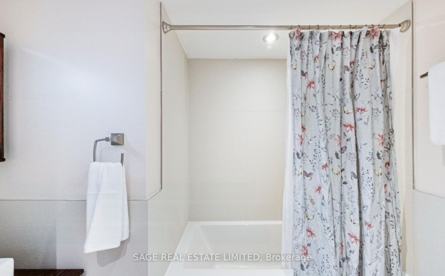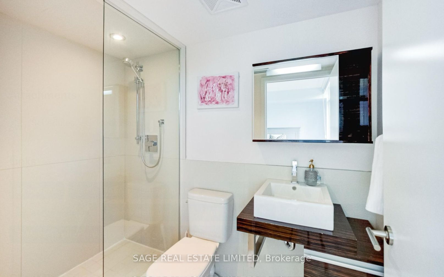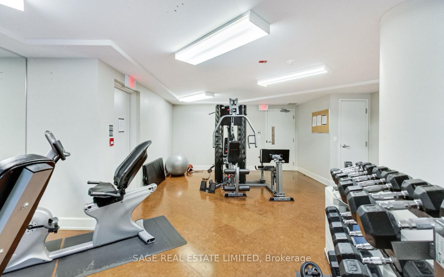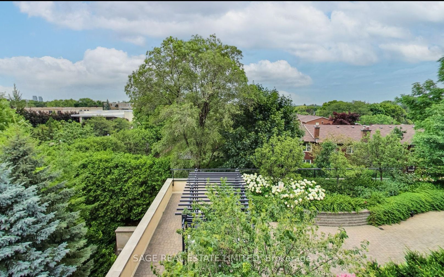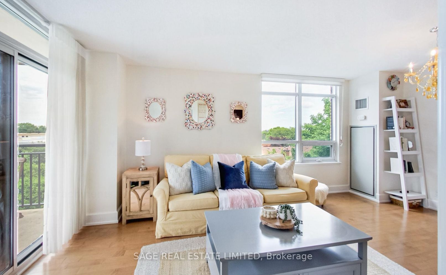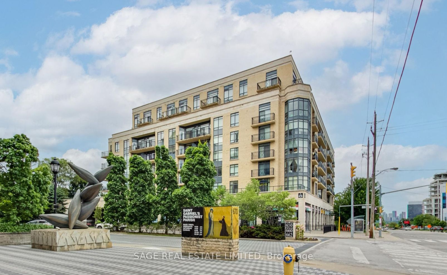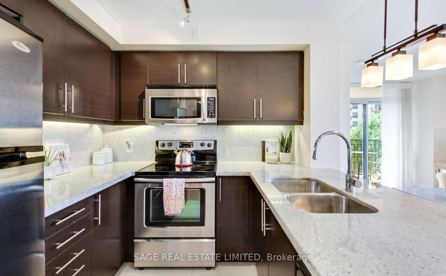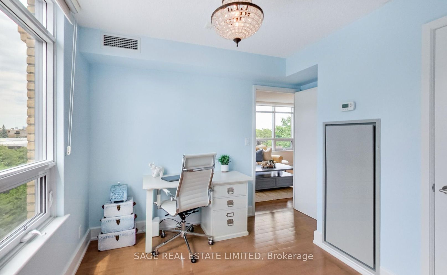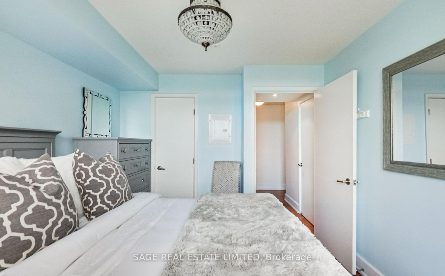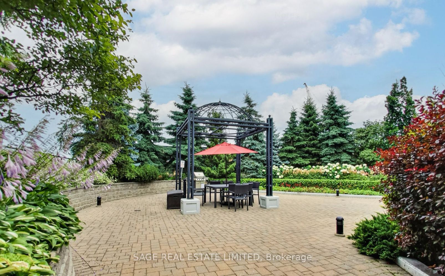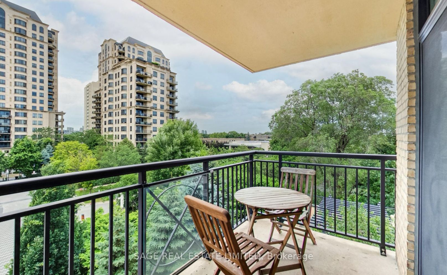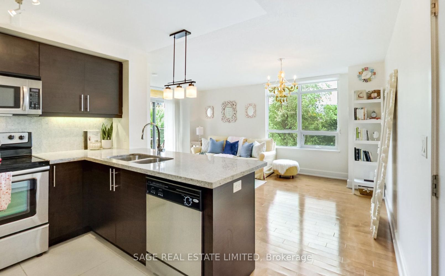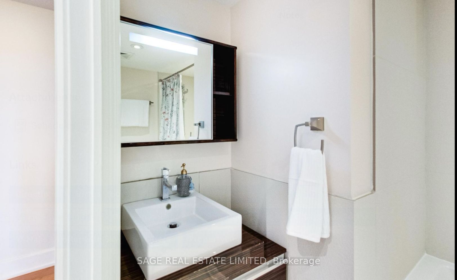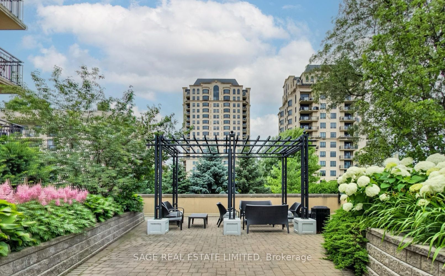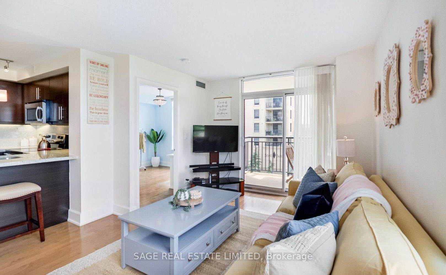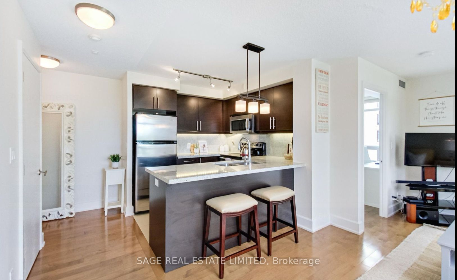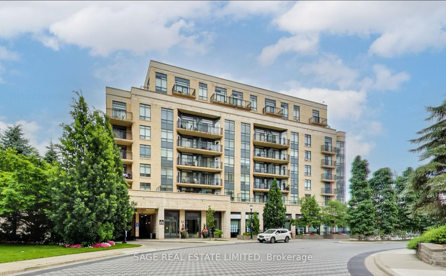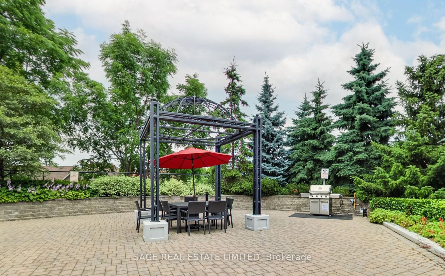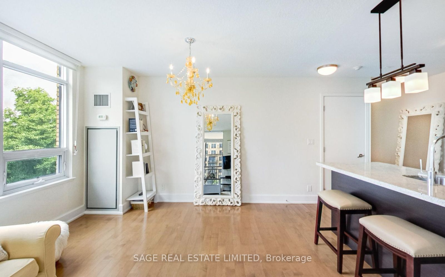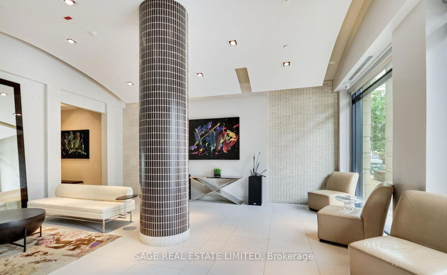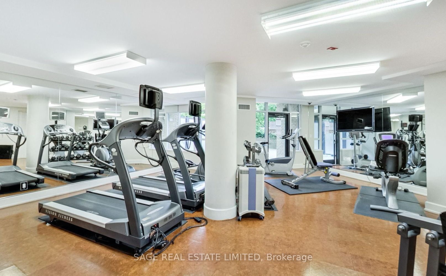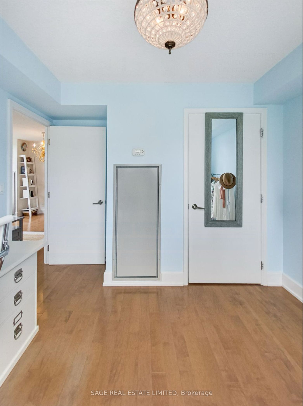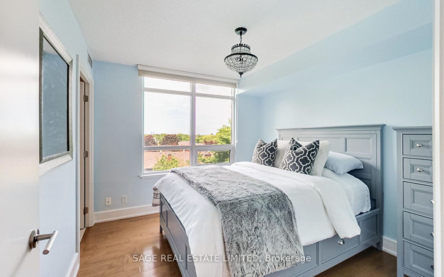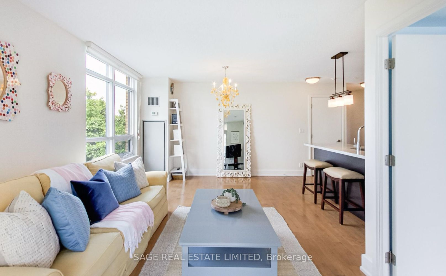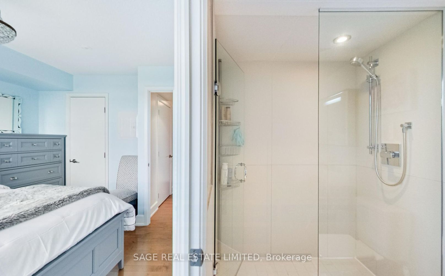$721,999
Available - For Sale
Listing ID: C9265205
676 Sheppard Ave East , Unit 413, Toronto, M2K 1B7, Ontario
| Experience the allure of refined living at St Gabriel Manor. This remarkable condo stands out as a true gem among the ordinary. Facing North West and bathed in natural sunlight all day, it offers peaceful views of the rooftop garden and treetops, creating a tranquil city oasis. Step into a spacious 2-bedroom, 2-bathroom sanctuary with 805 sq ft of functional living space, expertly crafted by developer, Shane Baghai. Expansive windows bathe the home in light, creating a warm and inviting ambiance. Begin your mornings on the west-facing balcony, savouring a cup of coffee and as evening falls, unwind with a glass of wine, watching the sun set over the treetops. This condo offers more than just a home; it provides a sophisticated lifestyle. With functional design, it also includes a parking space and a locker for added convenience. Welcome home. |
| Extras: Located mere steps from Bayview Village Mall, Whole Foods, Pustari's, local parks and walking trails, top-rated schools, community centres and churches. Leslie and Bessarion subway station nearby. |
| Price | $721,999 |
| Taxes: | $2898.30 |
| Maintenance Fee: | 806.25 |
| Address: | 676 Sheppard Ave East , Unit 413, Toronto, M2K 1B7, Ontario |
| Province/State: | Ontario |
| Condo Corporation No | TSCC |
| Level | 4 |
| Unit No | 13 |
| Locker No | #110 |
| Directions/Cross Streets: | Bayview/Sheppard Ave E |
| Rooms: | 5 |
| Bedrooms: | 2 |
| Bedrooms +: | |
| Kitchens: | 1 |
| Family Room: | N |
| Basement: | None |
| Approximatly Age: | 0-5 |
| Property Type: | Condo Apt |
| Style: | Apartment |
| Exterior: | Brick |
| Garage Type: | Underground |
| Garage(/Parking)Space: | 1.00 |
| Drive Parking Spaces: | 1 |
| Park #1 | |
| Parking Spot: | 51 |
| Parking Type: | Owned |
| Legal Description: | B |
| Exposure: | Nw |
| Balcony: | Open |
| Locker: | Owned |
| Pet Permited: | Restrict |
| Approximatly Age: | 0-5 |
| Approximatly Square Footage: | 800-899 |
| Building Amenities: | Exercise Room, Rooftop Deck/Garden, Visitor Parking |
| Property Features: | Hospital, Library, Park, Public Transit |
| Maintenance: | 806.25 |
| CAC Included: | Y |
| Water Included: | Y |
| Common Elements Included: | Y |
| Heat Included: | Y |
| Parking Included: | Y |
| Building Insurance Included: | Y |
| Fireplace/Stove: | N |
| Heat Source: | Gas |
| Heat Type: | Heat Pump |
| Central Air Conditioning: | Central Air |
| Laundry Level: | Main |
| Elevator Lift: | Y |
$
%
Years
This calculator is for demonstration purposes only. Always consult a professional
financial advisor before making personal financial decisions.
| Although the information displayed is believed to be accurate, no warranties or representations are made of any kind. |
| SAGE REAL ESTATE LIMITED |
|
|

Kalpesh Patel (KK)
Broker
Dir:
416-418-7039
Bus:
416-747-9777
Fax:
416-747-7135
| Virtual Tour | Book Showing | Email a Friend |
Jump To:
At a Glance:
| Type: | Condo - Condo Apt |
| Area: | Toronto |
| Municipality: | Toronto |
| Neighbourhood: | Bayview Village |
| Style: | Apartment |
| Approximate Age: | 0-5 |
| Tax: | $2,898.3 |
| Maintenance Fee: | $806.25 |
| Beds: | 2 |
| Baths: | 2 |
| Garage: | 1 |
| Fireplace: | N |
Locatin Map:
Payment Calculator:

