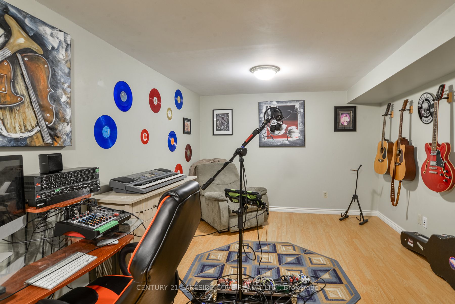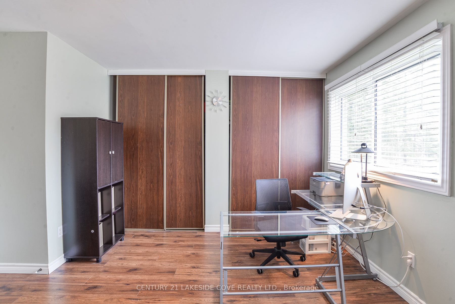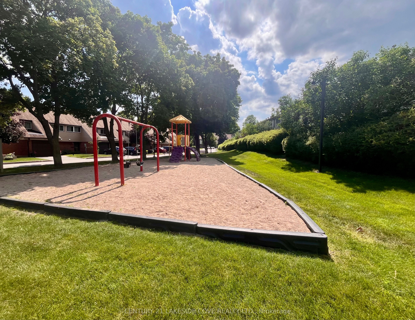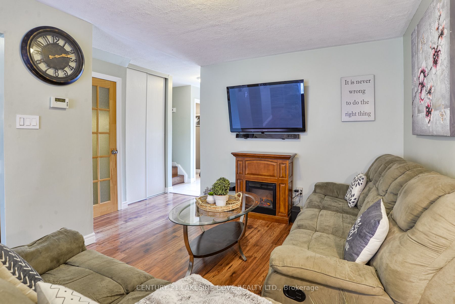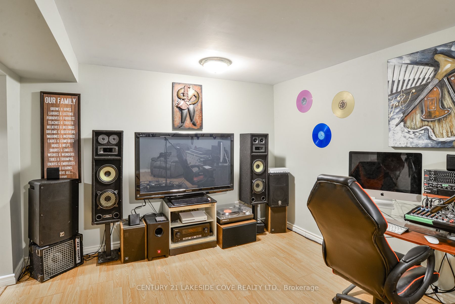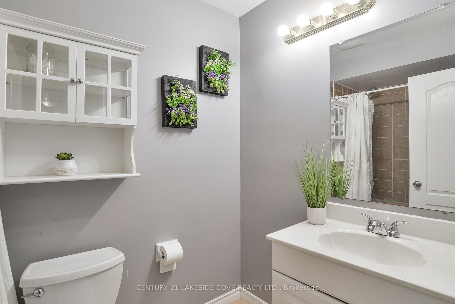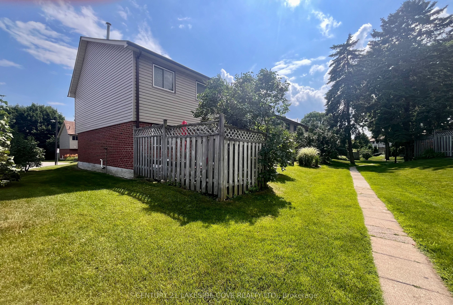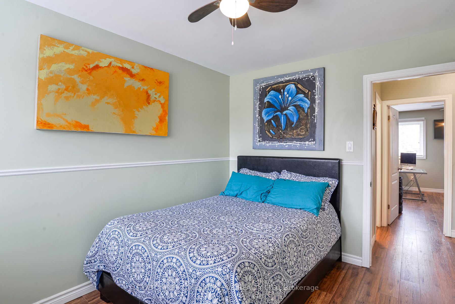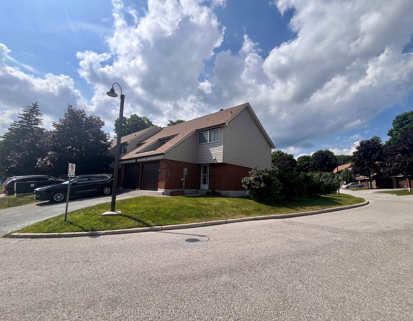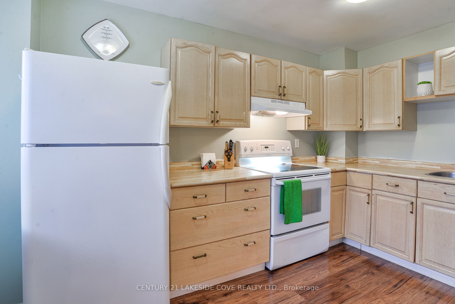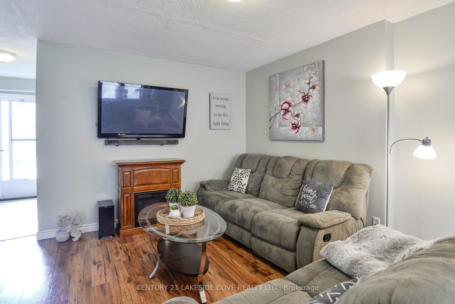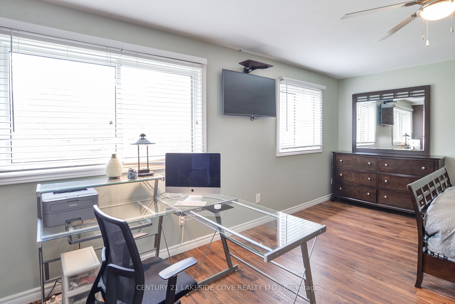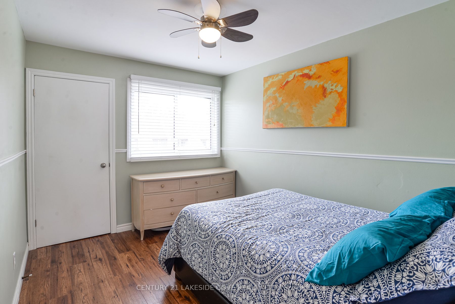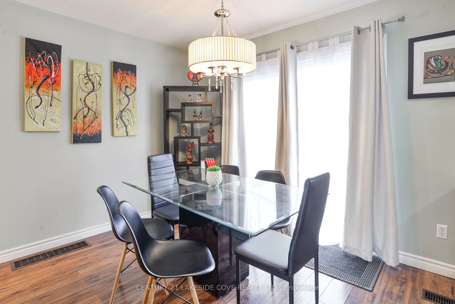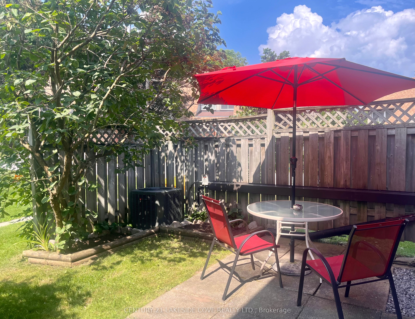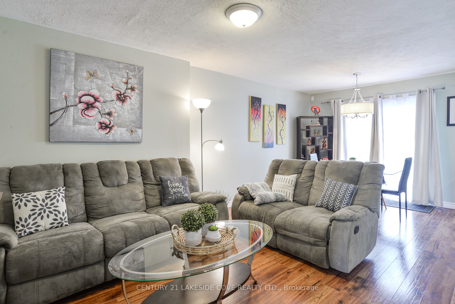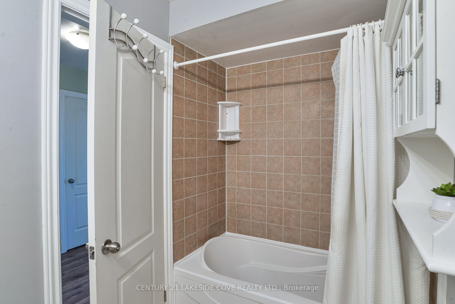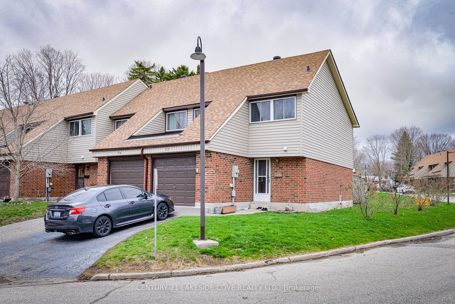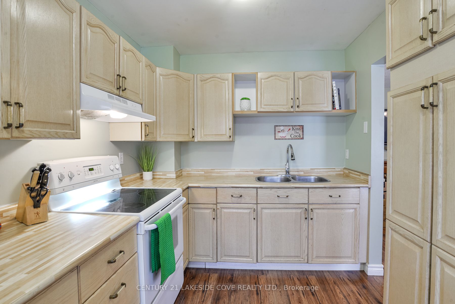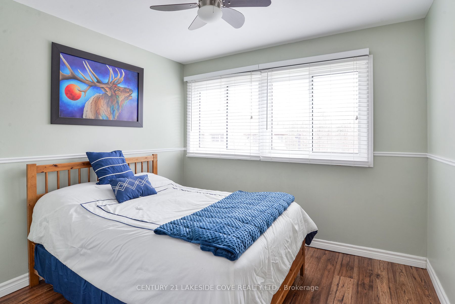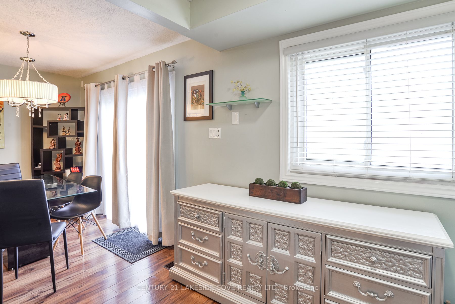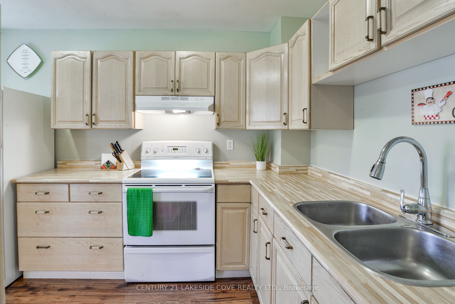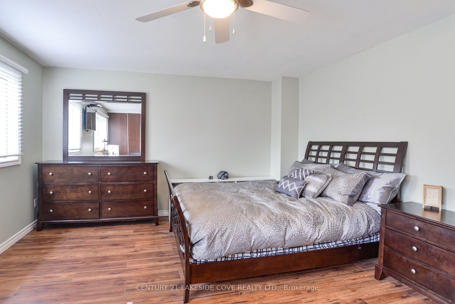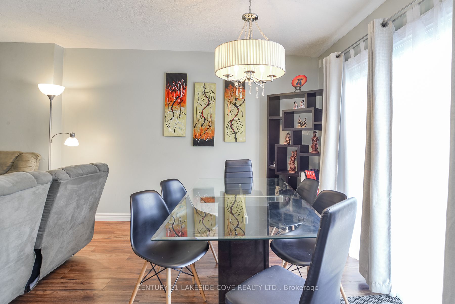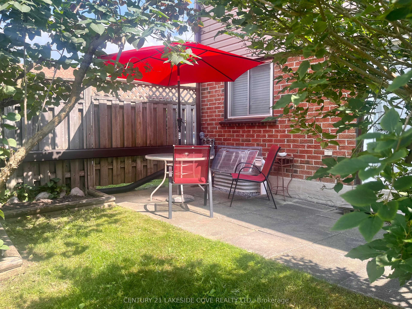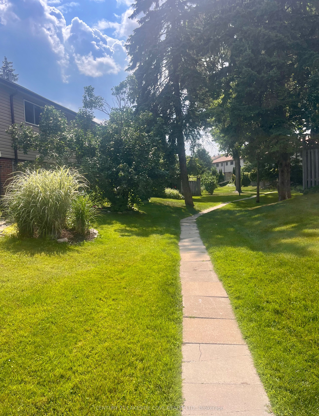$499,900
Available - For Sale
Listing ID: S9258004
441 Barrie Rd West , Unit 77, Orillia, L3V 6T9, Ontario
| Welcoming Orillia Woodlands. Check out this Incredible Property located at HWY 12 and 11, Access, Offering Unmatched Convenience. The monthly condo fee Includes Exterior Maintenance, Giving you a Worry-Free Lifestyle. Inside, you'll find a Renovated two-story, three-bedroom Home with a Modern, Spacious kitchen. Quality laminate flooring Ensures easy upkeep, and the Finished Basement Recreation room can easily be Converted into an Additional Bedroom. Enjoy the Expansive Backyard Patio, with a Privacy fence for a Serene Retreat. This Corner unit Boasts a Bright and Airy Living Space, Creating the Ideal setting for your Family. With Playgrounds, Schools, and Downtown Orillia close by, this Home is Perfectly situated near all Amenities. |
| Extras: You are well taken care of - Bayshore Property Management; Exterior Maintenance & Management *Attached Garage, Remote door and walk into Foyer. Play Park Steps Away. |
| Price | $499,900 |
| Taxes: | $2487.87 |
| Maintenance Fee: | 322.00 |
| Address: | 441 Barrie Rd West , Unit 77, Orillia, L3V 6T9, Ontario |
| Province/State: | Ontario |
| Condo Corporation No | SCC |
| Level | 1 |
| Unit No | 77 |
| Directions/Cross Streets: | Hwy 11 / Hwy 12 / Barrie Rd |
| Rooms: | 6 |
| Rooms +: | 1 |
| Bedrooms: | 3 |
| Bedrooms +: | |
| Kitchens: | 1 |
| Family Room: | N |
| Basement: | Finished |
| Property Type: | Condo Townhouse |
| Style: | 2-Storey |
| Exterior: | Brick, Vinyl Siding |
| Garage Type: | Attached |
| Garage(/Parking)Space: | 1.00 |
| Drive Parking Spaces: | 1 |
| Park #1 | |
| Parking Type: | Exclusive |
| Legal Description: | 1 |
| Park #2 | |
| Parking Spot: | V |
| Parking Type: | Common |
| Legal Description: | 1 |
| Exposure: | E |
| Balcony: | None |
| Locker: | None |
| Pet Permited: | Restrict |
| Retirement Home: | N |
| Approximatly Square Footage: | 1000-1199 |
| Building Amenities: | Visitor Parking |
| Maintenance: | 322.00 |
| Common Elements Included: | Y |
| Parking Included: | Y |
| Building Insurance Included: | Y |
| Fireplace/Stove: | N |
| Heat Source: | Gas |
| Heat Type: | Forced Air |
| Central Air Conditioning: | Central Air |
| Laundry Level: | Lower |
| Elevator Lift: | N |
$
%
Years
This calculator is for demonstration purposes only. Always consult a professional
financial advisor before making personal financial decisions.
| Although the information displayed is believed to be accurate, no warranties or representations are made of any kind. |
| CENTURY 21 LAKESIDE COVE REALTY LTD. |
|
|

Kalpesh Patel (KK)
Broker
Dir:
416-418-7039
Bus:
416-747-9777
Fax:
416-747-7135
| Book Showing | Email a Friend |
Jump To:
At a Glance:
| Type: | Condo - Condo Townhouse |
| Area: | Simcoe |
| Municipality: | Orillia |
| Neighbourhood: | Orillia |
| Style: | 2-Storey |
| Tax: | $2,487.87 |
| Maintenance Fee: | $322 |
| Beds: | 3 |
| Baths: | 2 |
| Garage: | 1 |
| Fireplace: | N |
Locatin Map:
Payment Calculator:

