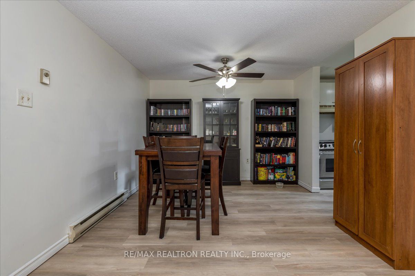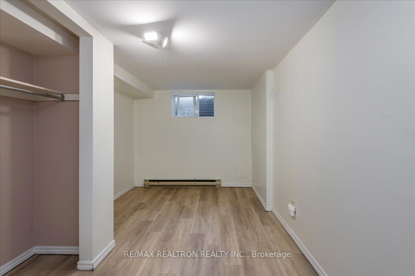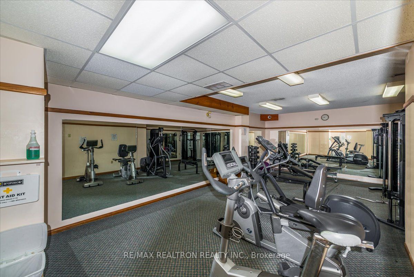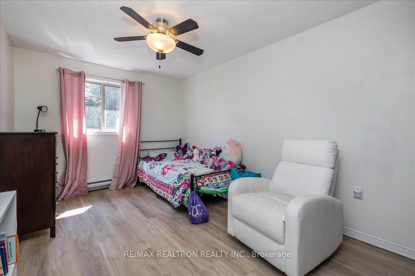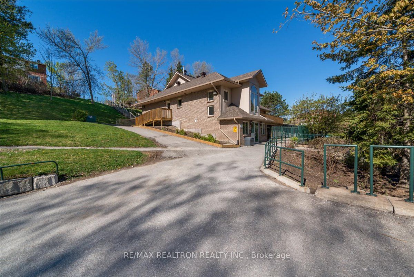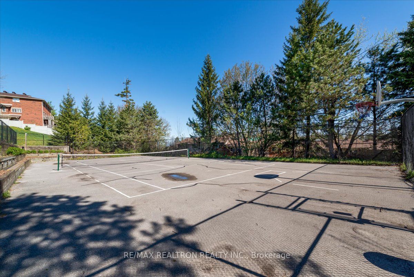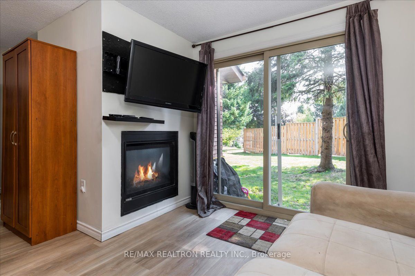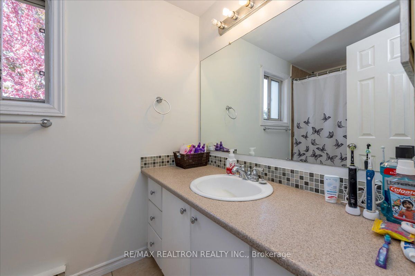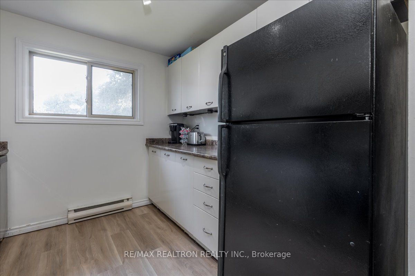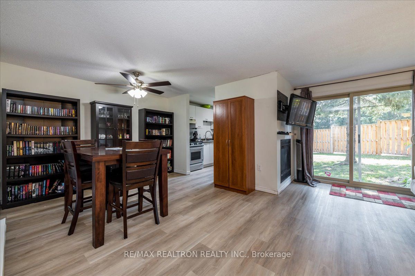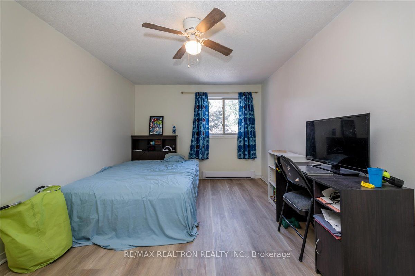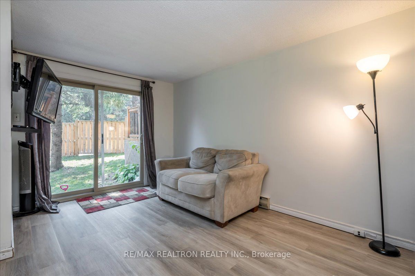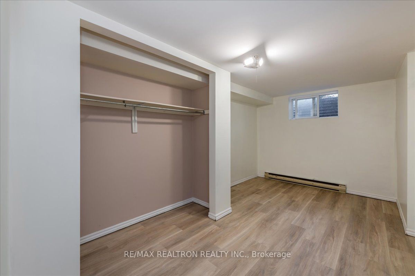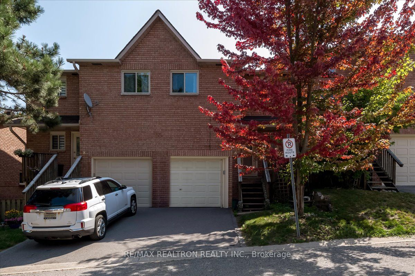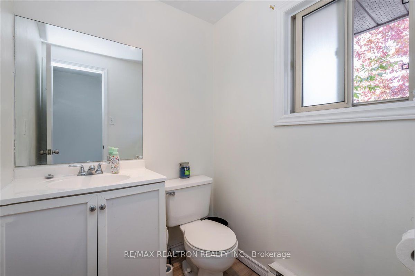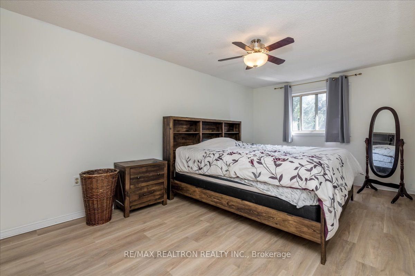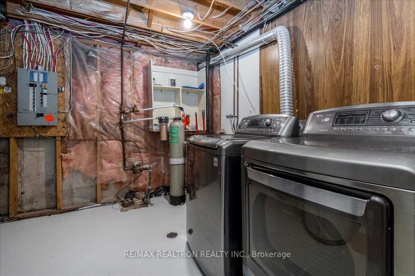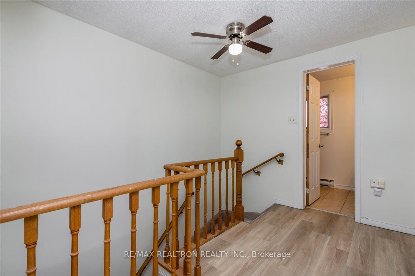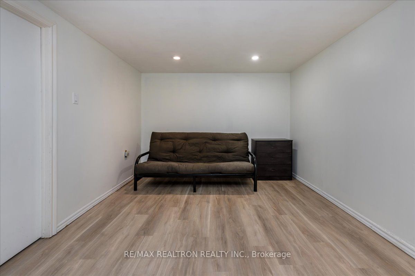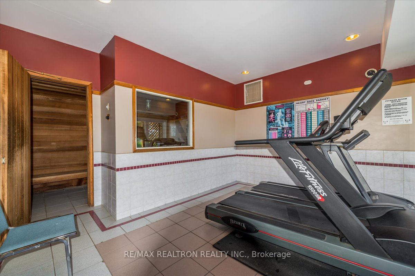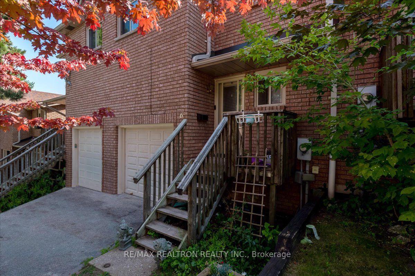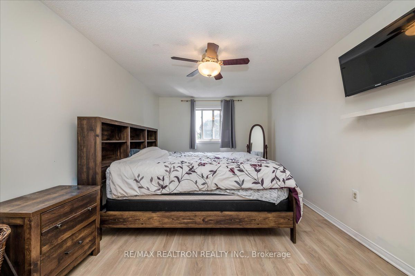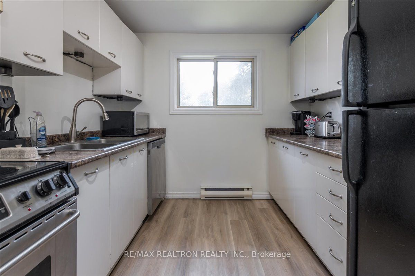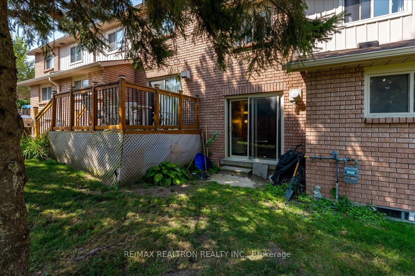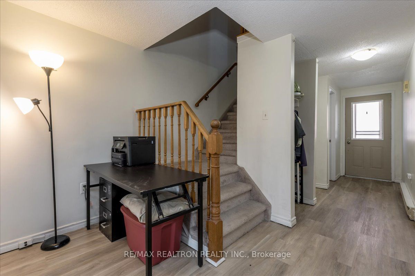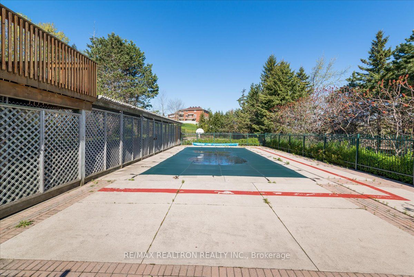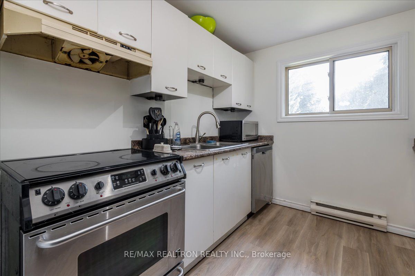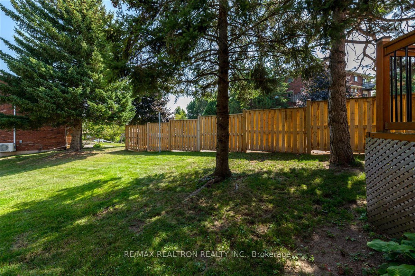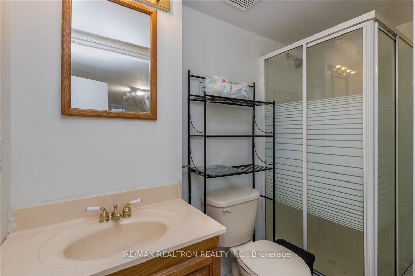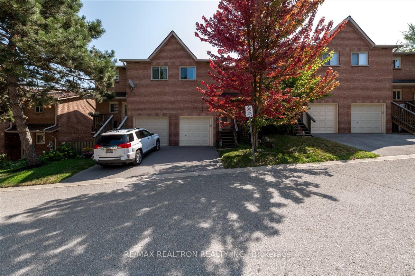$549,900
Available - For Sale
Listing ID: S9256004
6 Pheasant Tr , Barrie, L4N 6W4, Ontario
| Welcome to this charming 2-storey townhouse nestled in the Timberwalk community. This well-maintained home offers 3 spacious bedrooms, 2.5 bathrooms, and an array of modern upgrades, including brand-new laminate flooring and fresh paint throughout. Cozy up by the gas fireplace in the inviting living area, or step outside through the main floor walkout to enjoy your backyard. The finished basement adds even more versatility with a rec room, office, or potential 4th bedroom perfect for growing families or guests. Additional highlights include a single car garage and visitor parking just steps away. As part of the Timberwalk community, you'll have access to fantastic amenities such as a workout room, outdoor pool, sauna, and tennis courts. Plus, with shopping, restaurants, highways, and more just minutes away, this home combines the best of comfort and convenience. Don't miss out on this exceptional opportunity! |
| Price | $549,900 |
| Taxes: | $2650.52 |
| Assessment: | $187000 |
| Assessment Year: | 2023 |
| Maintenance Fee: | 612.22 |
| Address: | 6 Pheasant Tr , Barrie, L4N 6W4, Ontario |
| Province/State: | Ontario |
| Condo Corporation No | SCC |
| Level | 1 |
| Unit No | 16 |
| Directions/Cross Streets: | Essa, Loggers Run, Pheasant Trail |
| Rooms: | 2 |
| Rooms +: | 1 |
| Bedrooms: | 3 |
| Bedrooms +: | 1 |
| Kitchens: | 1 |
| Family Room: | N |
| Basement: | Finished, Full |
| Approximatly Age: | 31-50 |
| Property Type: | Condo Townhouse |
| Style: | 2-Storey |
| Exterior: | Brick |
| Garage Type: | Built-In |
| Garage(/Parking)Space: | 1.00 |
| Drive Parking Spaces: | 1 |
| Park #1 | |
| Parking Type: | Exclusive |
| Exposure: | W |
| Balcony: | None |
| Locker: | None |
| Pet Permited: | Restrict |
| Approximatly Age: | 31-50 |
| Approximatly Square Footage: | 1200-1399 |
| Building Amenities: | Bbqs Allowed, Exercise Room, Outdoor Pool, Party/Meeting Room, Tennis Court, Visitor Parking |
| Property Features: | Beach, Golf, Library, Park, Public Transit, Rec Centre |
| Maintenance: | 612.22 |
| Water Included: | Y |
| Common Elements Included: | Y |
| Parking Included: | Y |
| Building Insurance Included: | Y |
| Fireplace/Stove: | N |
| Heat Source: | Electric |
| Heat Type: | Baseboard |
| Central Air Conditioning: | None |
| Laundry Level: | Lower |
$
%
Years
This calculator is for demonstration purposes only. Always consult a professional
financial advisor before making personal financial decisions.
| Although the information displayed is believed to be accurate, no warranties or representations are made of any kind. |
| RE/MAX REALTRON REALTY INC. |
|
|

Kalpesh Patel (KK)
Broker
Dir:
416-418-7039
Bus:
416-747-9777
Fax:
416-747-7135
| Virtual Tour | Book Showing | Email a Friend |
Jump To:
At a Glance:
| Type: | Condo - Condo Townhouse |
| Area: | Simcoe |
| Municipality: | Barrie |
| Neighbourhood: | Ardagh |
| Style: | 2-Storey |
| Approximate Age: | 31-50 |
| Tax: | $2,650.52 |
| Maintenance Fee: | $612.22 |
| Beds: | 3+1 |
| Baths: | 3 |
| Garage: | 1 |
| Fireplace: | N |
Locatin Map:
Payment Calculator:

