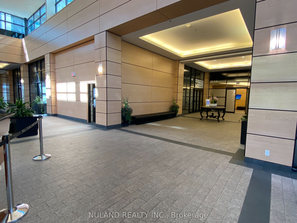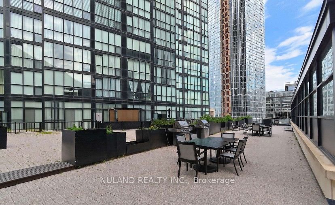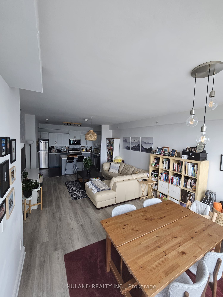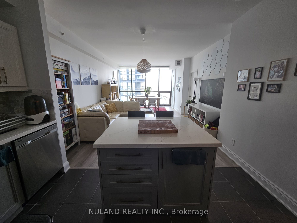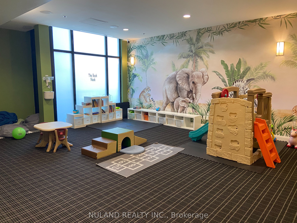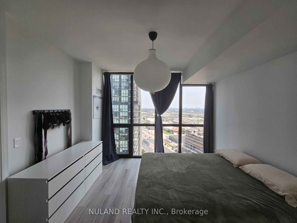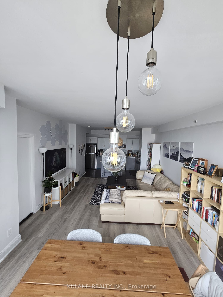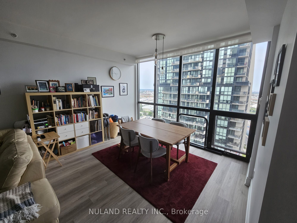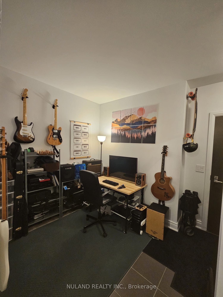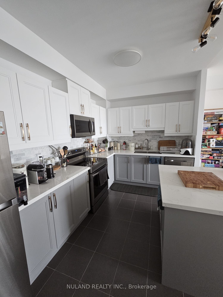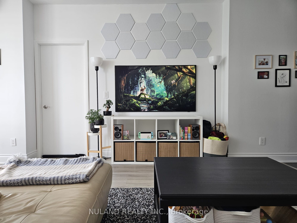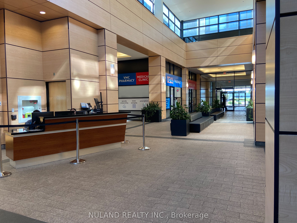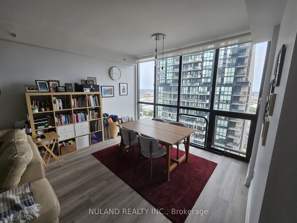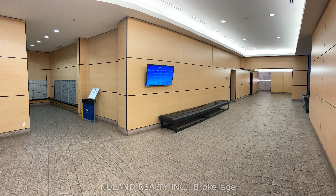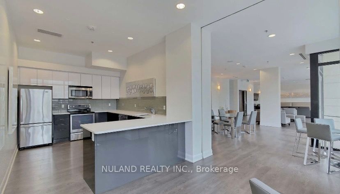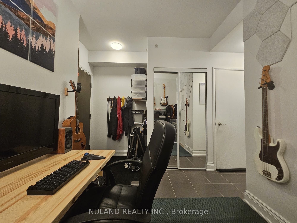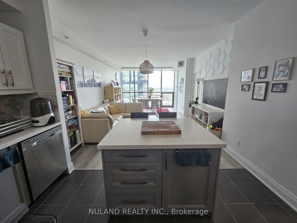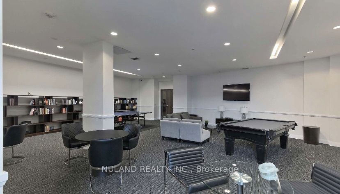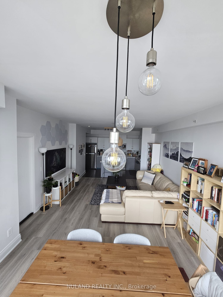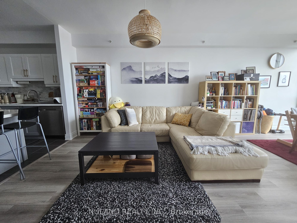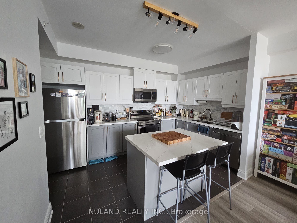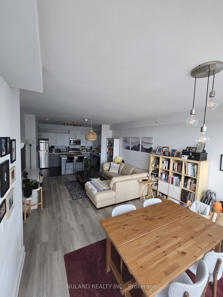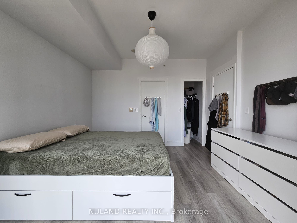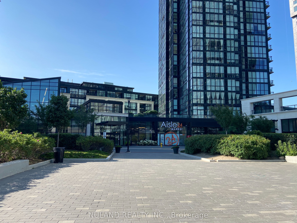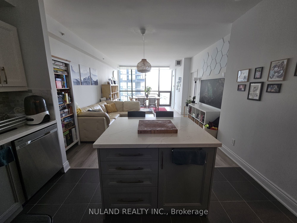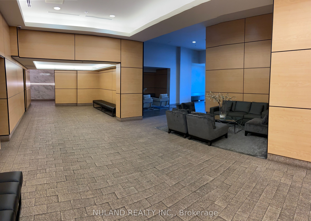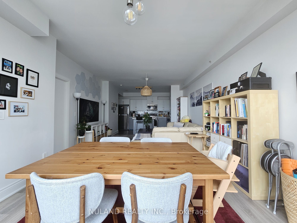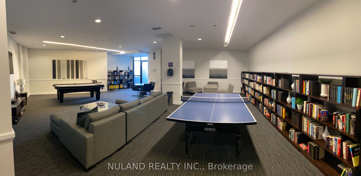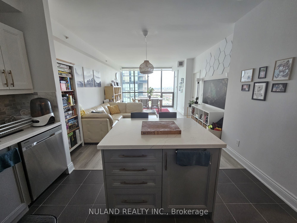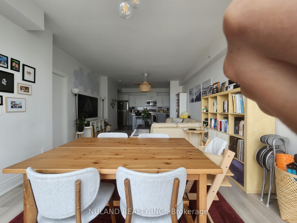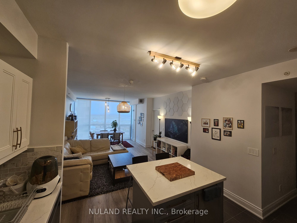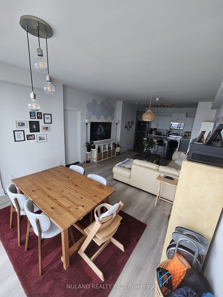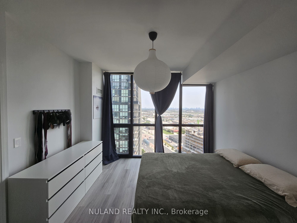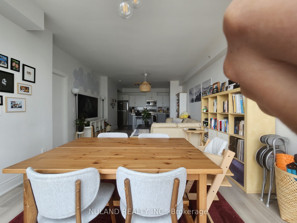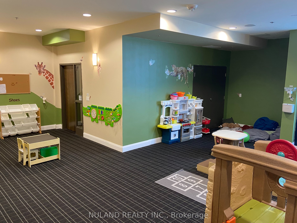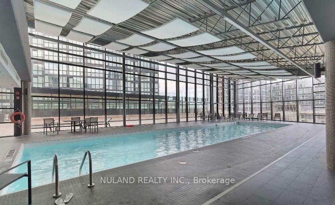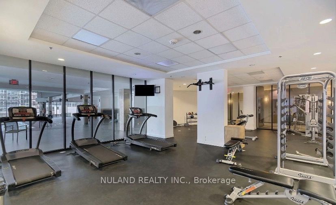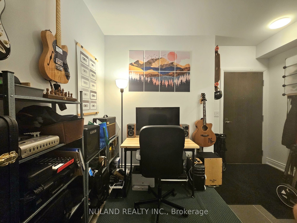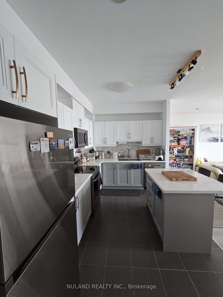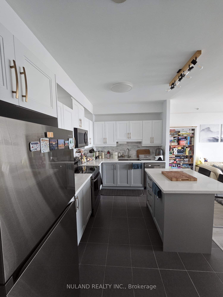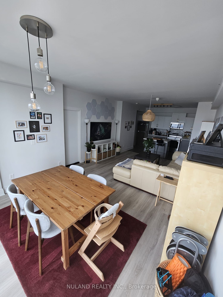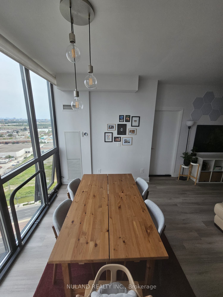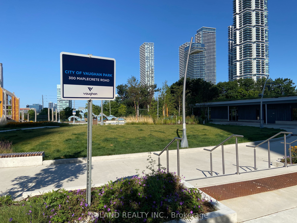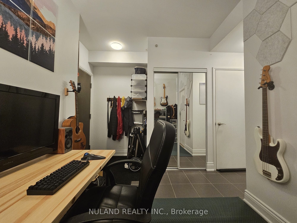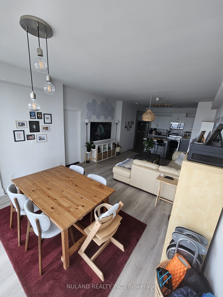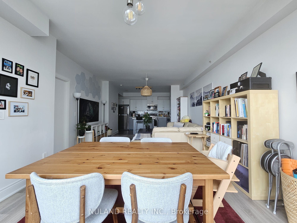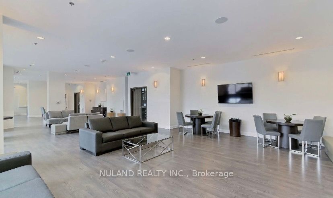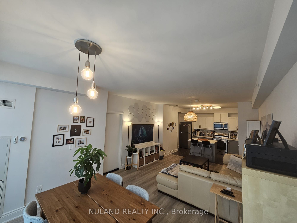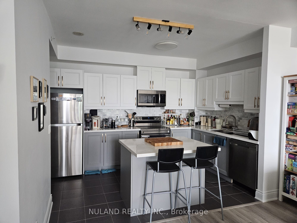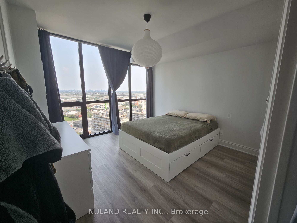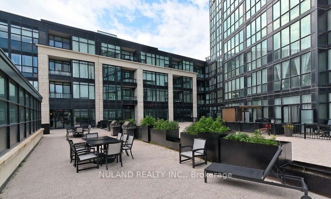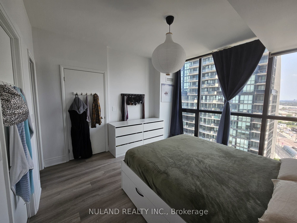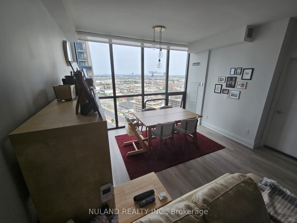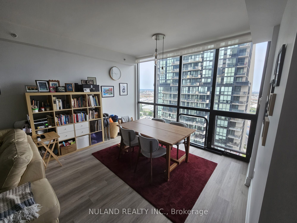$668,000
Available - For Sale
Listing ID: N9258753
2910 Highway 7 , Unit 2001, Vaughan, L4K 0G3, Ontario
| ***Large Spacious Unit Size: Unit Size 899 Sq. Ft. Per Builder***Fully Upgraded Quartz Countertop***Granite Kitchen Backsplash***Kitchen Cabinet***Kitchen Sink & Faucet**Locations: Few Minutes Walk To Subway Line***Close To All Amenities: School Shopping, Public Transit, Places Of Worship ***High 9Ft Ceiling With Expansive South East View*** Open Concept Living & Dining With East View*** Full Of Sunlight*** Building Amenities: Indoor Pool, Games Room, Party Room, Guest Suite, Theatre Room, Gym, Etc., ***One Parking And Locker Included****One Big Den Can Be Easily Converted To One Bedroom With Direct Access To Own Bathroom*** |
| Extras: **High End Appliances; Stainless Steel: Fridge, Stove, B/I Dishwasher; New Washer/Dryer** Heat & Cold Heat Pump**Remote Control Blinds**Smart Home System**One Parking & Locker Included ** |
| Price | $668,000 |
| Taxes: | $2853.80 |
| Maintenance Fee: | 609.35 |
| Address: | 2910 Highway 7 , Unit 2001, Vaughan, L4K 0G3, Ontario |
| Province/State: | Ontario |
| Condo Corporation No | YRSC |
| Level | 20 |
| Unit No | 1 |
| Directions/Cross Streets: | Jane/Highway 7 |
| Rooms: | 5 |
| Bedrooms: | 1 |
| Bedrooms +: | 1 |
| Kitchens: | 1 |
| Family Room: | N |
| Basement: | None |
| Property Type: | Condo Apt |
| Style: | Apartment |
| Exterior: | Concrete |
| Garage Type: | Underground |
| Garage(/Parking)Space: | 1.00 |
| Drive Parking Spaces: | 1 |
| Park #1 | |
| Parking Spot: | C288 |
| Parking Type: | Owned |
| Legal Description: | P3 |
| Exposure: | Se |
| Balcony: | None |
| Locker: | Owned |
| Pet Permited: | Restrict |
| Approximatly Square Footage: | 900-999 |
| Building Amenities: | Concierge, Games Room, Gym, Indoor Pool, Party/Meeting Room, Visitor Parking |
| Property Features: | Clear View, Other, Place Of Worship, Public Transit, School |
| Maintenance: | 609.35 |
| CAC Included: | Y |
| Common Elements Included: | Y |
| Heat Included: | Y |
| Parking Included: | Y |
| Building Insurance Included: | Y |
| Fireplace/Stove: | N |
| Heat Source: | Gas |
| Heat Type: | Forced Air |
| Central Air Conditioning: | Central Air |
| Laundry Level: | Main |
| Elevator Lift: | Y |
$
%
Years
This calculator is for demonstration purposes only. Always consult a professional
financial advisor before making personal financial decisions.
| Although the information displayed is believed to be accurate, no warranties or representations are made of any kind. |
| NULAND REALTY INC. |
|
|

Kalpesh Patel (KK)
Broker
Dir:
416-418-7039
Bus:
416-747-9777
Fax:
416-747-7135
| Book Showing | Email a Friend |
Jump To:
At a Glance:
| Type: | Condo - Condo Apt |
| Area: | York |
| Municipality: | Vaughan |
| Neighbourhood: | Concord |
| Style: | Apartment |
| Tax: | $2,853.8 |
| Maintenance Fee: | $609.35 |
| Beds: | 1+1 |
| Baths: | 2 |
| Garage: | 1 |
| Fireplace: | N |
Locatin Map:
Payment Calculator:

