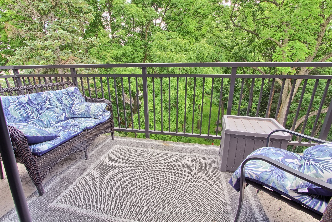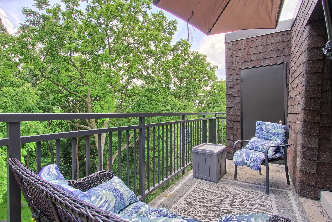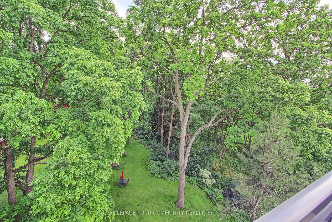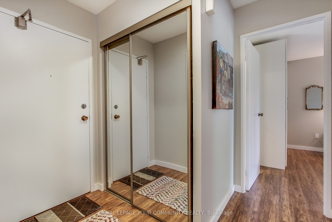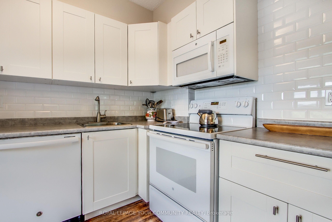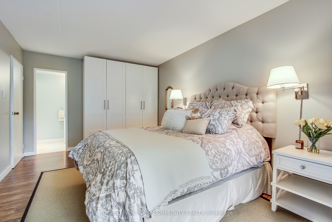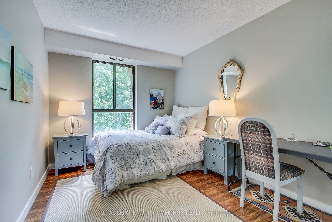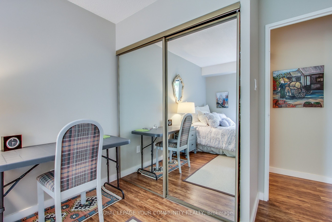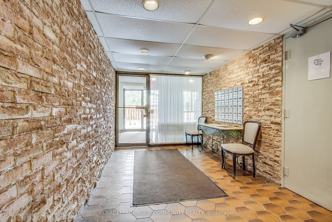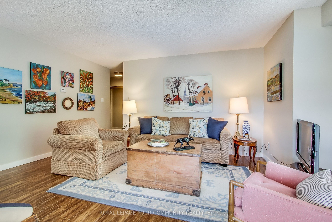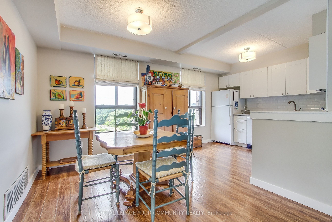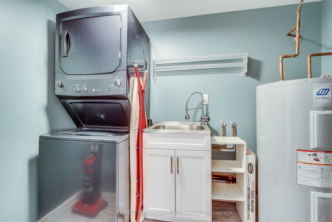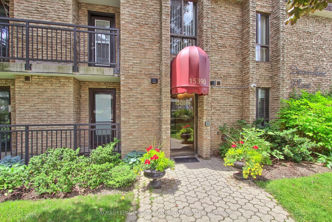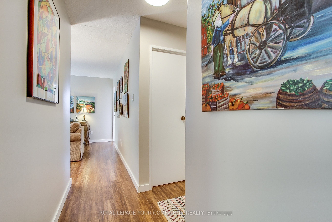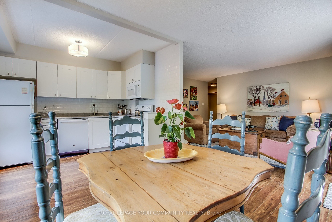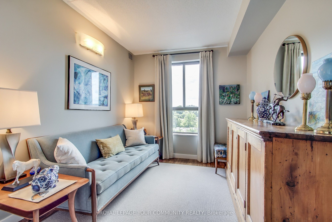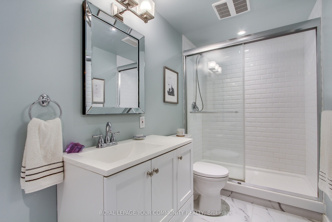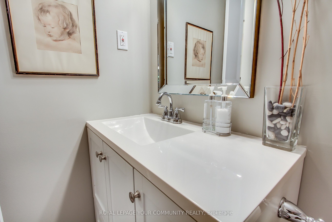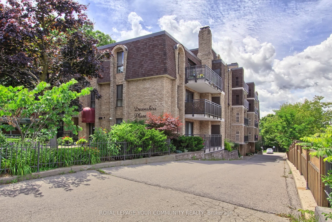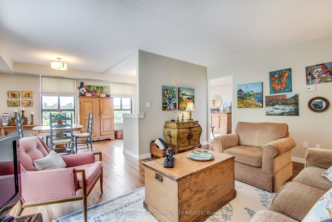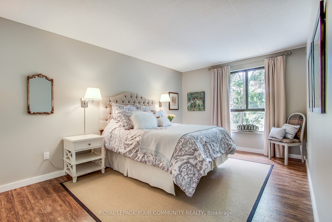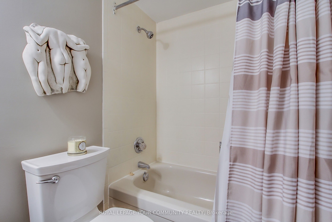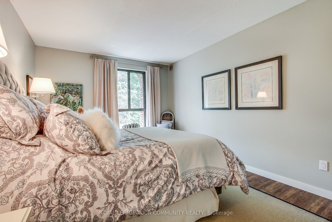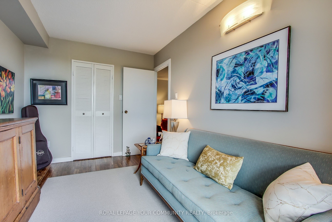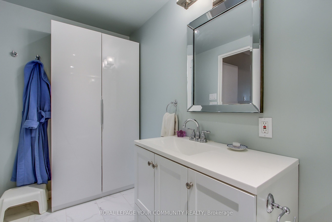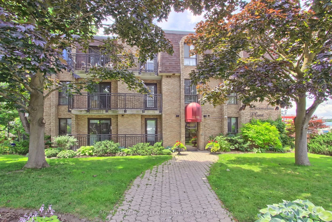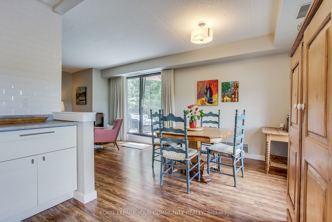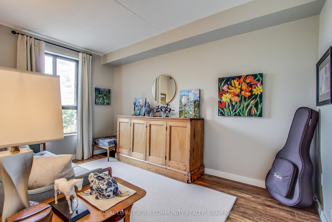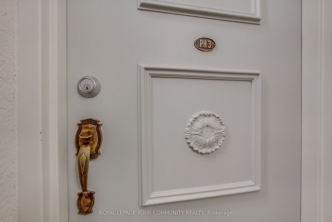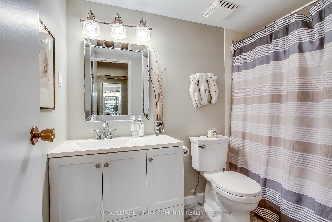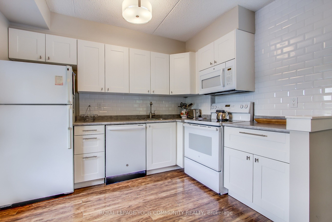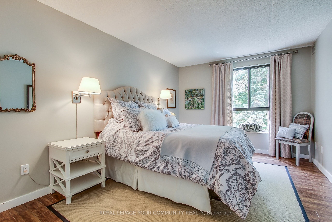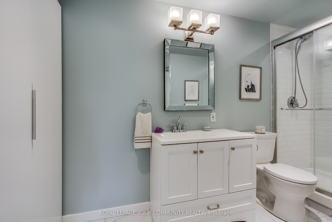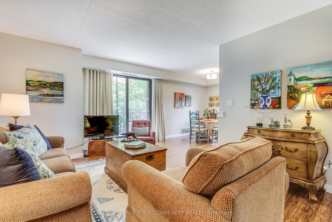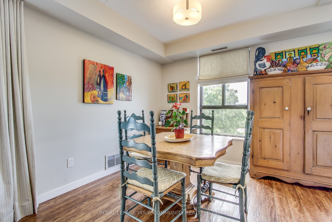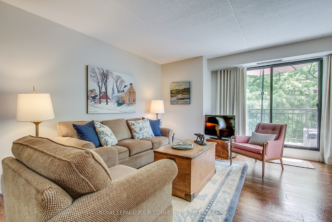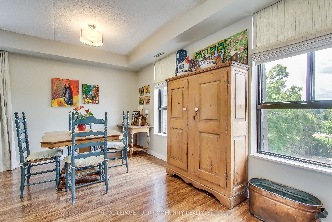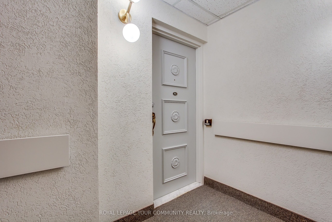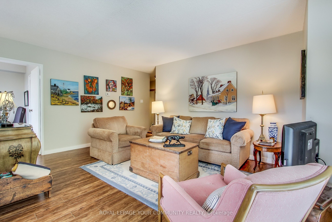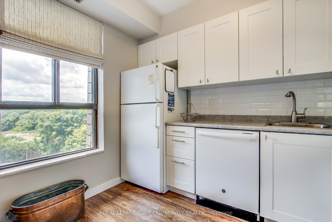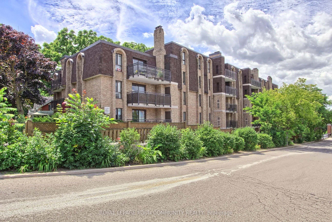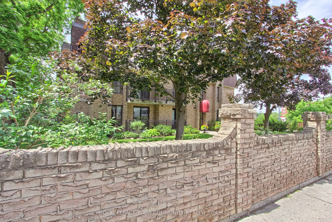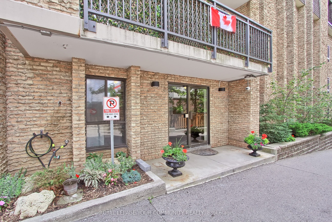$775,000
Available - For Sale
Listing ID: N9258117
15390 Yonge St , Unit PH3, Aurora, L4G 1N8, Ontario
| This Corner Penthouse suite in Devonshire Place is a hidden gem located in the heart of Aurora & nestled in a quiet park like setting surrounded by nature. This 3 bedroom, 2 bath family sized suite has a functional layout & is beautifully updated with neutral decor & custom finishes. Extensive renovations include new hardwood floors throughout, primary 3pce bath with walk-in custom shower, vanity & fixtures, updated 2nd bathroom & the gorgeous kitchen was opened up & completely renovated! The spacious primary bedroom has custom wardrobes & a spectacular view! The walk in laundry room has full sized W/D & sink plus storage! The south west facing suite is filled with natural light & the private balcony has one of the best park views surrounded by mature trees and is perfect for relaxing! Situated in walking distance to Aurora Town Park, Transit/GO Train, Rec Centre, Library, Schools & Places of Worship & more - making this the ideal location! |
| Extras: Premium Parking Spot, storage space in the condo unit plus a large locker. Electric BBQ's allowed. Party room for functions and ample visitor parking. Devonshire Place has a strong sense of community with garden/coffee clubs etc. to join! |
| Price | $775,000 |
| Taxes: | $2556.60 |
| Maintenance Fee: | 905.56 |
| Address: | 15390 Yonge St , Unit PH3, Aurora, L4G 1N8, Ontario |
| Province/State: | Ontario |
| Condo Corporation No | YBCC |
| Level | 5 |
| Unit No | 4 |
| Locker No | PH3 |
| Directions/Cross Streets: | Yonge/Aurora Heights |
| Rooms: | 6 |
| Bedrooms: | 3 |
| Bedrooms +: | |
| Kitchens: | 1 |
| Family Room: | N |
| Basement: | None |
| Property Type: | Condo Apt |
| Style: | Apartment |
| Exterior: | Brick |
| Garage Type: | Carport |
| Garage(/Parking)Space: | 1.00 |
| Drive Parking Spaces: | 1 |
| Park #1 | |
| Parking Spot: | 4 |
| Parking Type: | Exclusive |
| Exposure: | Sw |
| Balcony: | Open |
| Locker: | Owned |
| Pet Permited: | Restrict |
| Approximatly Square Footage: | 1000-1199 |
| Building Amenities: | Party/Meeting Room, Visitor Parking |
| Property Features: | Hospital, Library, Park, Place Of Worship, Rec Centre |
| Maintenance: | 905.56 |
| Water Included: | Y |
| Common Elements Included: | Y |
| Parking Included: | Y |
| Building Insurance Included: | Y |
| Fireplace/Stove: | N |
| Heat Source: | Electric |
| Heat Type: | Forced Air |
| Central Air Conditioning: | Central Air |
| Laundry Level: | Main |
$
%
Years
This calculator is for demonstration purposes only. Always consult a professional
financial advisor before making personal financial decisions.
| Although the information displayed is believed to be accurate, no warranties or representations are made of any kind. |
| ROYAL LEPAGE YOUR COMMUNITY REALTY |
|
|

Kalpesh Patel (KK)
Broker
Dir:
416-418-7039
Bus:
416-747-9777
Fax:
416-747-7135
| Book Showing | Email a Friend |
Jump To:
At a Glance:
| Type: | Condo - Condo Apt |
| Area: | York |
| Municipality: | Aurora |
| Neighbourhood: | Aurora Village |
| Style: | Apartment |
| Tax: | $2,556.6 |
| Maintenance Fee: | $905.56 |
| Beds: | 3 |
| Baths: | 2 |
| Garage: | 1 |
| Fireplace: | N |
Locatin Map:
Payment Calculator:

